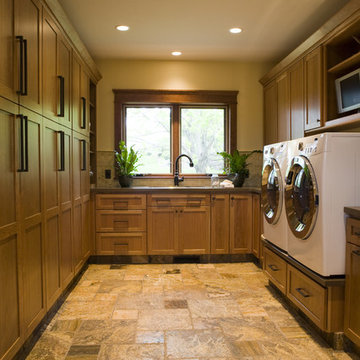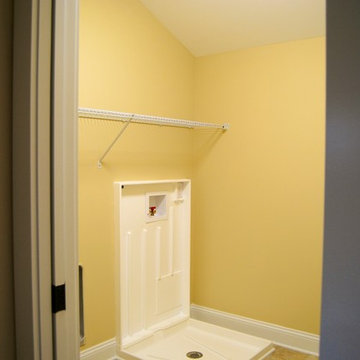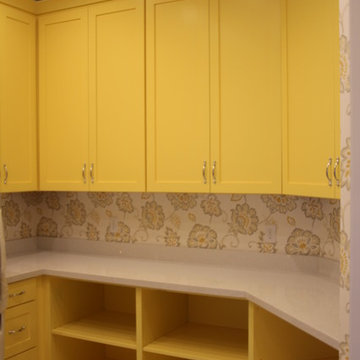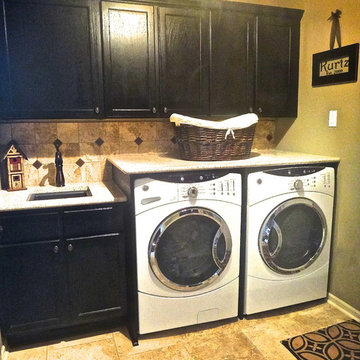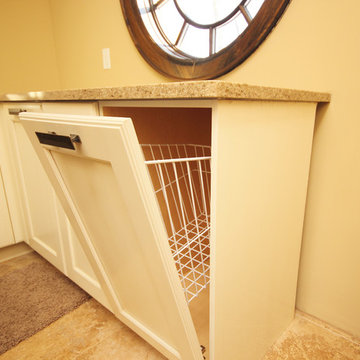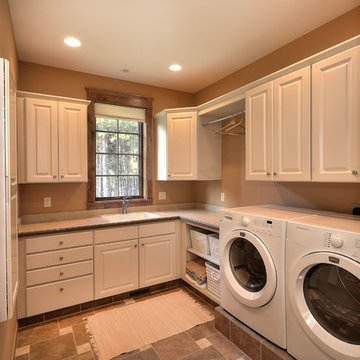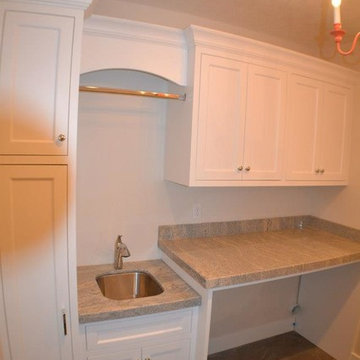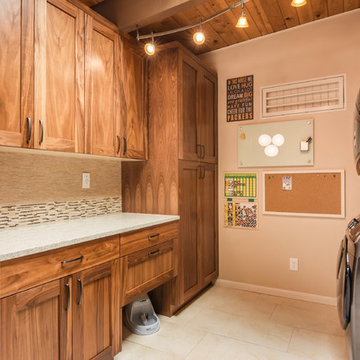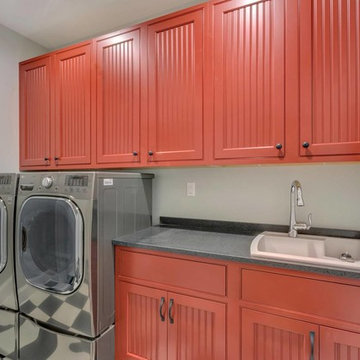Idées déco de buanderies craftsman oranges
Trier par :
Budget
Trier par:Populaires du jour
1 - 20 sur 63 photos
1 sur 3
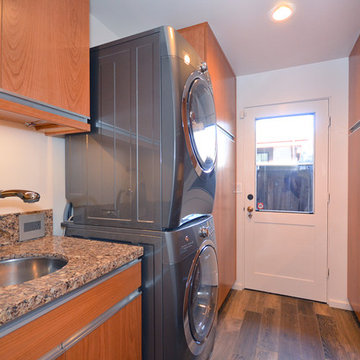
The dedicated laundry room offers a stacked washer and dryer as well as a separate washing sink. The medium hardwood cabinets and granite countertops compliment the color of the hardwood tile flooring.
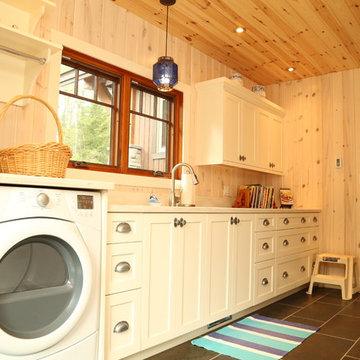
Samantha Hawkins Photography
Custom Cabinetry by Whiteshell Woodworks
Cette photo montre une buanderie parallèle craftsman multi-usage et de taille moyenne avec un évier encastré, un placard à porte shaker, des portes de placard blanches et des machines côte à côte.
Cette photo montre une buanderie parallèle craftsman multi-usage et de taille moyenne avec un évier encastré, un placard à porte shaker, des portes de placard blanches et des machines côte à côte.
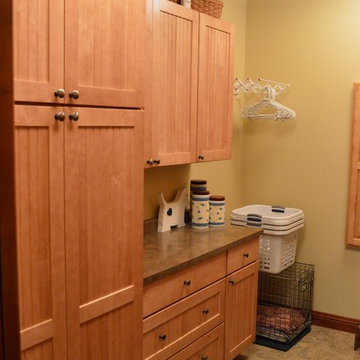
Laundry room design and photography by Jennifer Hayes with Castle Kitchens and Interiors.
Réalisation d'une buanderie craftsman en bois brun multi-usage et de taille moyenne avec un placard avec porte à panneau encastré.
Réalisation d'une buanderie craftsman en bois brun multi-usage et de taille moyenne avec un placard avec porte à panneau encastré.
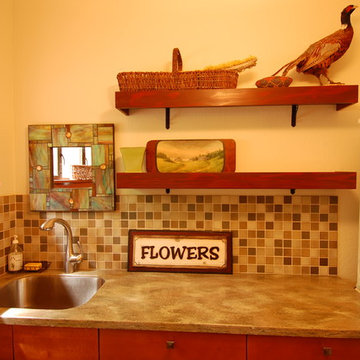
Exemple d'une grande buanderie craftsman en bois brun dédiée avec un évier encastré, un placard à porte plane, un plan de travail en calcaire et un mur blanc.
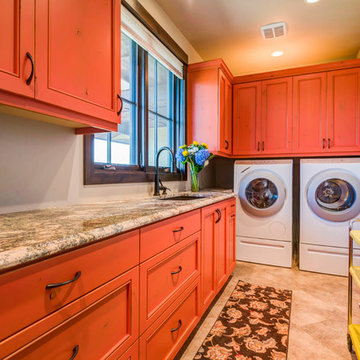
Idées déco pour une grande buanderie craftsman en L dédiée avec un évier encastré, un placard à porte affleurante, des portes de placard oranges, un plan de travail en granite, un mur beige, un sol en carrelage de céramique, des machines côte à côte, un sol beige et un plan de travail multicolore.
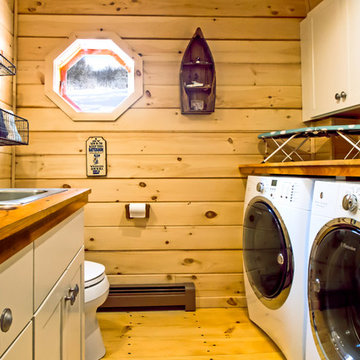
This laundry room/ powder room features Diamond cabinets. The Montgomery door style in Pearl paint works well with all the natural wood in the space.
Photo by Salted Soul Graphics

This custom home, sitting above the City within the hills of Corvallis, was carefully crafted with attention to the smallest detail. The homeowners came to us with a vision of their dream home, and it was all hands on deck between the G. Christianson team and our Subcontractors to create this masterpiece! Each room has a theme that is unique and complementary to the essence of the home, highlighted in the Swamp Bathroom and the Dogwood Bathroom. The home features a thoughtful mix of materials, using stained glass, tile, art, wood, and color to create an ambiance that welcomes both the owners and visitors with warmth. This home is perfect for these homeowners, and fits right in with the nature surrounding the home!
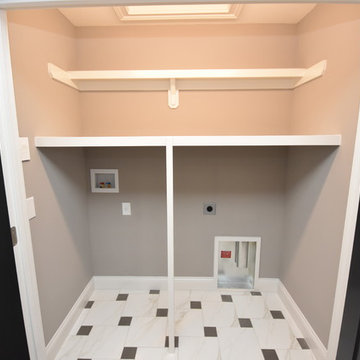
Carrie Babbitt
Aménagement d'une buanderie linéaire craftsman de taille moyenne avec un placard, un mur gris, un sol en carrelage de céramique et des machines côte à côte.
Aménagement d'une buanderie linéaire craftsman de taille moyenne avec un placard, un mur gris, un sol en carrelage de céramique et des machines côte à côte.
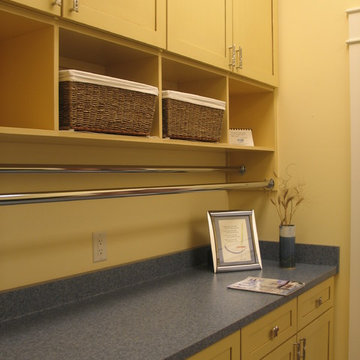
Laundry Room: Notice the "Clothes Pin" hardware on the doors.
Cette image montre une buanderie craftsman de taille moyenne avec un placard avec porte à panneau encastré et un plan de travail en stratifié.
Cette image montre une buanderie craftsman de taille moyenne avec un placard avec porte à panneau encastré et un plan de travail en stratifié.
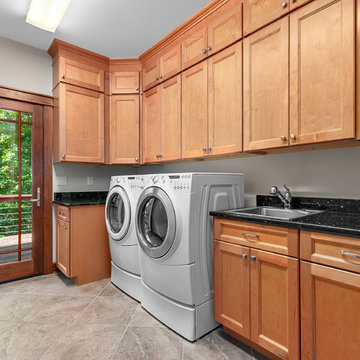
Marilyn Kay
Cette image montre une buanderie craftsman en L et bois clair dédiée et de taille moyenne avec un évier posé, un placard avec porte à panneau encastré, un plan de travail en granite, un mur beige, un sol en carrelage de porcelaine, des machines côte à côte, un sol beige et plan de travail noir.
Cette image montre une buanderie craftsman en L et bois clair dédiée et de taille moyenne avec un évier posé, un placard avec porte à panneau encastré, un plan de travail en granite, un mur beige, un sol en carrelage de porcelaine, des machines côte à côte, un sol beige et plan de travail noir.
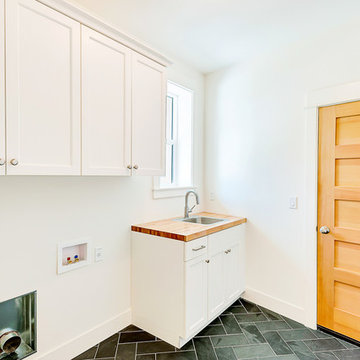
Clean, crisp design. Pure white interior.
Corner lot. Lots of light (inherent privacy issues) The house was designed with a private interior courtyard to provide an intimate retreat and give the owners options for private living space.
Space was maximized on stair landing to give the house a roomy, spacious feel.
Great vaults in every room due to being hand framed with Lots of high windows.
Board and batten.
Builder Credit: Greg Welch Construction; Interior
Owner/builder. Mike Knighten Construction
Design/Finishes: Legum Design
Designer: Courtney Souther of Townsend Interiors
Idées déco de buanderies craftsman oranges
1
