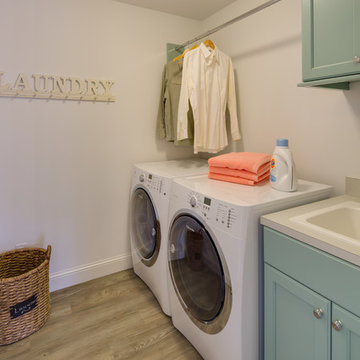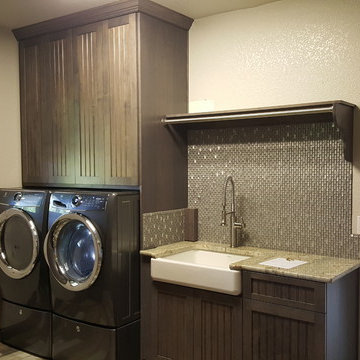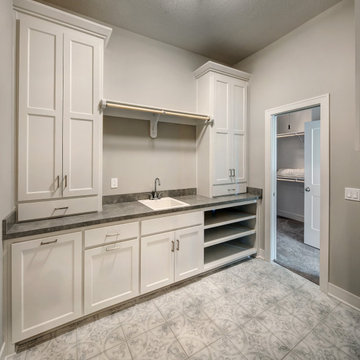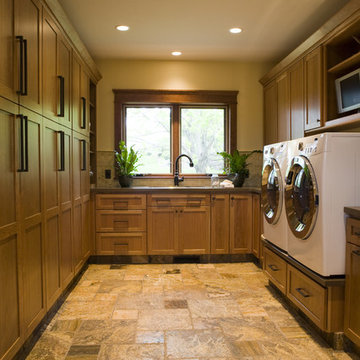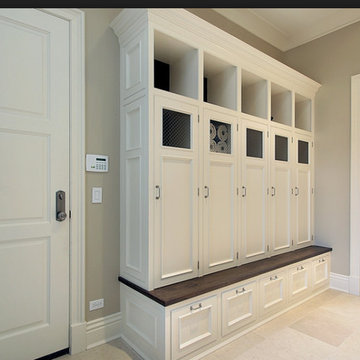Idées déco de buanderies craftsman
Trier par :
Budget
Trier par:Populaires du jour
61 - 80 sur 5 047 photos
1 sur 2
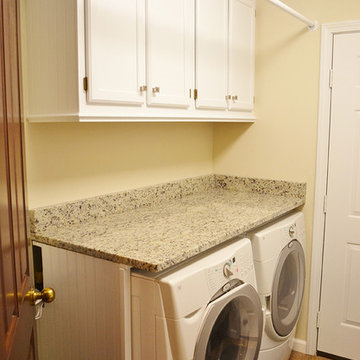
With a little Craftsman inspiration in the lighting and the island cabinetry, this Powell, Ohio, kitchen and laundry room remodel make great use of storage. The backsplash in the kitchen is a real showstopper which contrasts nicely against the Venetian White granite. The cabinetry is KitchenMaid's Marquette style in two colors - Dove White and Maple Praline.
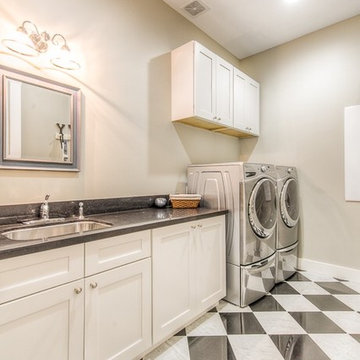
Inspiration pour une buanderie linéaire craftsman dédiée et de taille moyenne avec un évier posé, un placard à porte shaker, des portes de placard blanches, un plan de travail en quartz, un mur gris, un sol en marbre et des machines côte à côte.
Trouvez le bon professionnel près de chez vous
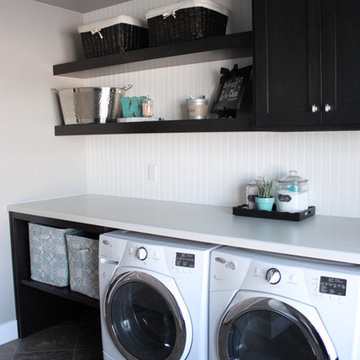
The family laundry room is built to work. With a mix of open and closed storage, ample folding surface, and craftsman touches like bead board and shaker cabinets, this is a laundry room you actually want to spend time in, for its function AND form.
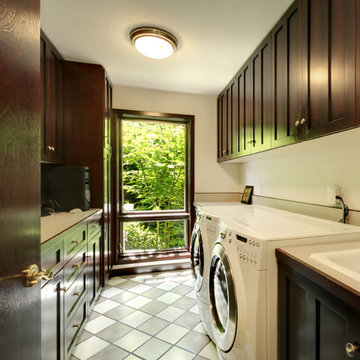
This beautiful laundry room offers a large folding area, ample storage, and beautiful wood grain cabinets with a dark finish.
Aménagement d'une buanderie parallèle craftsman en bois foncé multi-usage et de taille moyenne avec un évier de ferme, un placard à porte shaker, un mur beige, un sol en carrelage de céramique et des machines côte à côte.
Aménagement d'une buanderie parallèle craftsman en bois foncé multi-usage et de taille moyenne avec un évier de ferme, un placard à porte shaker, un mur beige, un sol en carrelage de céramique et des machines côte à côte.

Inspiration pour une buanderie parallèle craftsman multi-usage et de taille moyenne avec un évier encastré, un placard avec porte à panneau surélevé, des portes de placard marrons, un plan de travail en onyx, un mur bleu, un sol en carrelage de porcelaine, des machines côte à côte, un sol bleu, plan de travail noir, un plafond en papier peint, du papier peint, une crédence noire et une crédence en marbre.
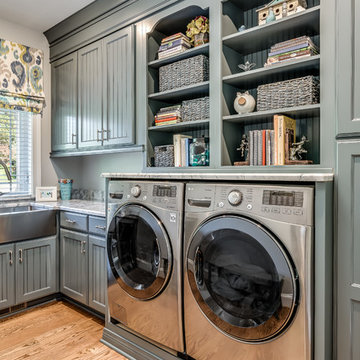
Robert Miller Photography
Inspiration pour une grande buanderie craftsman en U avec un placard à porte shaker, des portes de placard blanches, un plan de travail en granite et parquet foncé.
Inspiration pour une grande buanderie craftsman en U avec un placard à porte shaker, des portes de placard blanches, un plan de travail en granite et parquet foncé.

Aménagement d'une buanderie linéaire craftsman en bois clair multi-usage et de taille moyenne avec un évier encastré, un placard à porte plane, un plan de travail en surface solide, un mur gris, un sol en ardoise, des machines côte à côte et un plan de travail blanc.
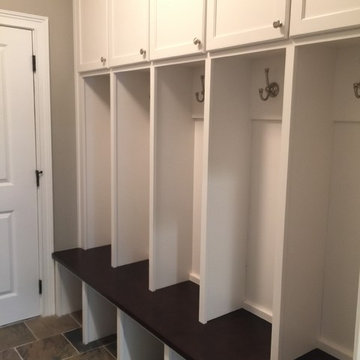
Gainesville, Hall County, Lake Lanier, REED BROTHERS design & build, Ron Reed, Todd W. Reed
Inspiration pour une buanderie craftsman.
Inspiration pour une buanderie craftsman.
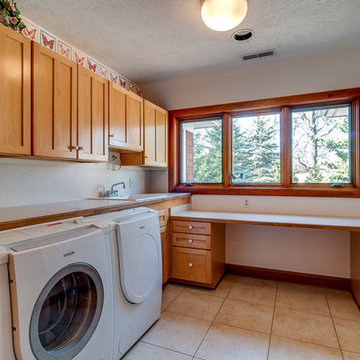
Idées déco pour une buanderie craftsman en L et bois brun dédiée et de taille moyenne avec un évier posé, un placard à porte shaker, un plan de travail en stratifié, un mur blanc, un sol en carrelage de céramique et des machines côte à côte.

Settled on a hillside in Sunol, where the cows come to graze at dawn, lies a brand new custom home that looks like it has been there for a hundred years – in a good way. Our clients came to us with an architect's house plans, but needed a builder to make their dream home come to life. In true Ridgecrest fashion, we ended up redesigning the entire home inside and out - creating what we now call the Sunol Homestead. A multitude of details came together to give us the perfect mix of a traditional Craftsman with modern amenities. We commissioned a local stone mason to hand-place every river stone on the exterior of the house - no veneer here. Floor to ceiling window and doors lead out to the wrap-around porch to let in beautiful natural light, while the custom stained wood floors and trim exude warmth and richness. Every detail of this meticulously designed residence reflects a commitment to quality and comfort, making it a haven for those seeking a harmonious balance between refined living and the peaceful serenity of Sunol's idyllic landscape.

The decorative glass on the door, tile floor and floor to ceiling cabinets really bring a charm to this laundry room and all come together nicely.
Photo Credit: Meyer Design

Becky Pospical
large Laundry room and mudroom combined. Door in front leads to driveway, door in back leads to patio and pool. Built in desk provides a drop zone for items.

Aménagement d'une buanderie linéaire craftsman de taille moyenne avec un placard, un évier encastré, un placard à porte shaker, des portes de placard marrons, un plan de travail en granite, un mur gris, parquet clair, des machines superposées et un plan de travail gris.
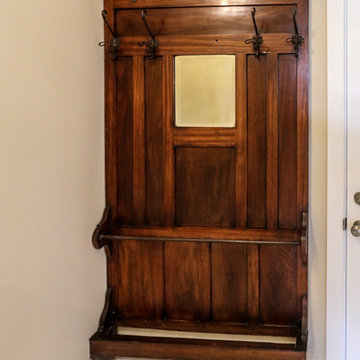
DJK Custom Homes
Cette photo montre une buanderie craftsman multi-usage et de taille moyenne avec un mur beige, un sol en carrelage de porcelaine et des machines côte à côte.
Cette photo montre une buanderie craftsman multi-usage et de taille moyenne avec un mur beige, un sol en carrelage de porcelaine et des machines côte à côte.
Idées déco de buanderies craftsman
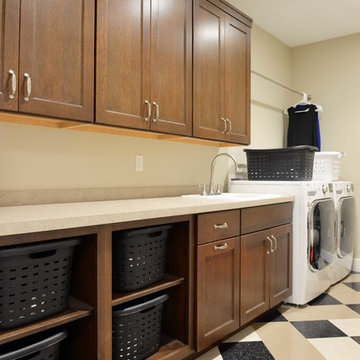
Robb Siverson Photography
Exemple d'une grande buanderie linéaire craftsman en bois foncé dédiée avec un évier posé, un placard à porte shaker, un plan de travail en stratifié, un mur beige, un sol en linoléum et des machines côte à côte.
Exemple d'une grande buanderie linéaire craftsman en bois foncé dédiée avec un évier posé, un placard à porte shaker, un plan de travail en stratifié, un mur beige, un sol en linoléum et des machines côte à côte.
4
