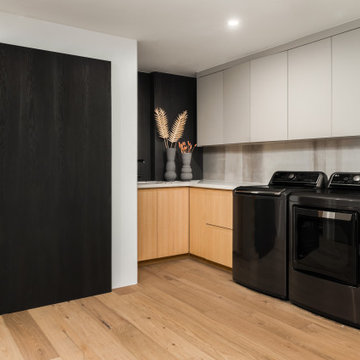Idées déco de buanderies craftsman

Shaker doors with a simple Craftsman trim hide the stacked washer and dryer.
Idées déco pour une petite buanderie linéaire craftsman avec un placard, un placard à porte shaker, des portes de placard blanches, un mur gris, un sol en bois brun, des machines superposées, un sol rouge, un plan de travail gris et boiseries.
Idées déco pour une petite buanderie linéaire craftsman avec un placard, un placard à porte shaker, des portes de placard blanches, un mur gris, un sol en bois brun, des machines superposées, un sol rouge, un plan de travail gris et boiseries.
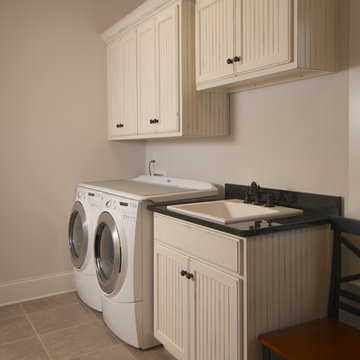
Marc Stowe
Cette photo montre une buanderie linéaire craftsman multi-usage et de taille moyenne avec un évier encastré, un placard avec porte à panneau surélevé, un plan de travail en granite, un mur beige, un sol en carrelage de céramique, des machines côte à côte et des portes de placard blanches.
Cette photo montre une buanderie linéaire craftsman multi-usage et de taille moyenne avec un évier encastré, un placard avec porte à panneau surélevé, un plan de travail en granite, un mur beige, un sol en carrelage de céramique, des machines côte à côte et des portes de placard blanches.
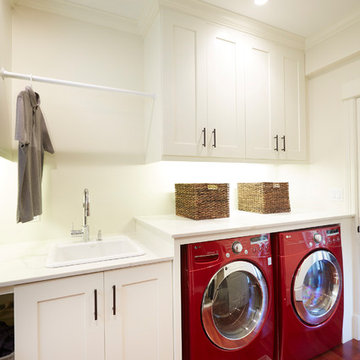
Steve Hamada
Inspiration pour une buanderie linéaire craftsman multi-usage et de taille moyenne avec un évier posé, un placard à porte shaker, des portes de placard blanches, un plan de travail en quartz modifié, un mur blanc, parquet foncé, des machines côte à côte, un sol rouge et un plan de travail blanc.
Inspiration pour une buanderie linéaire craftsman multi-usage et de taille moyenne avec un évier posé, un placard à porte shaker, des portes de placard blanches, un plan de travail en quartz modifié, un mur blanc, parquet foncé, des machines côte à côte, un sol rouge et un plan de travail blanc.
Trouvez le bon professionnel près de chez vous

The laundry room was a major transformation that needed to occur, once a dark and gloomy dungeon is now a bright, and whimsical room that would make anyone be happy, doing the household chore of laundry. The Havana Ornate Silver tile flooring and Ice White backsplash tile translated nicely against the custom cabinetry. To accommodate the newest furriest member of the family, a hidden custom litter box pull-out was included in the cabinetry and cute cat door that would allow the new kitten to get in and out through its very own passageway.
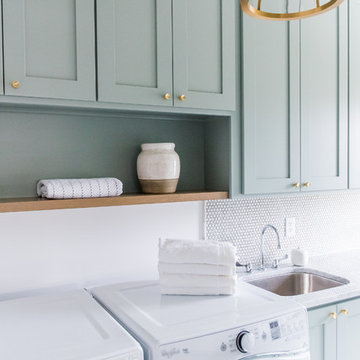
Sarah Shields
Exemple d'une buanderie parallèle craftsman dédiée et de taille moyenne avec un évier posé, un placard à porte shaker, des portes de placards vertess, plan de travail en marbre, un mur blanc, sol en béton ciré et des machines côte à côte.
Exemple d'une buanderie parallèle craftsman dédiée et de taille moyenne avec un évier posé, un placard à porte shaker, des portes de placards vertess, plan de travail en marbre, un mur blanc, sol en béton ciré et des machines côte à côte.
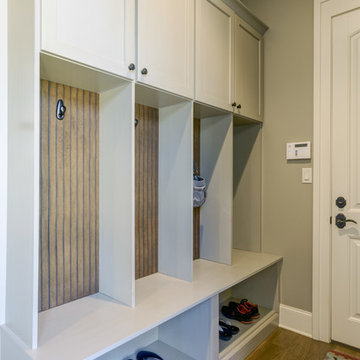
This stately house plan has classic wood detailing and deep eaves. An arched entryway mimics the clerestory above it, while gables and dormers create architectural interest in this house plan. The interior boasts three fireplaces- one within a screened porch, and decorative ceilings, exposed beams, a wet bar, and columns add to the custom-styled features.
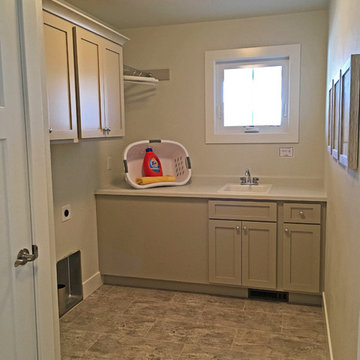
This spacious laundry room has both cabinet and counter space and will have a side by side washer and dryer.
Idée de décoration pour une grande buanderie craftsman en L dédiée avec un évier posé, un placard à porte shaker, des portes de placard beiges, un plan de travail en surface solide, un mur beige, un sol en carrelage de céramique, des machines côte à côte et un plan de travail beige.
Idée de décoration pour une grande buanderie craftsman en L dédiée avec un évier posé, un placard à porte shaker, des portes de placard beiges, un plan de travail en surface solide, un mur beige, un sol en carrelage de céramique, des machines côte à côte et un plan de travail beige.
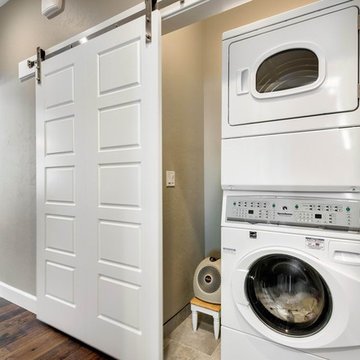
Idée de décoration pour une petite buanderie linéaire craftsman avec un placard, un mur gris, un sol en carrelage de porcelaine et des machines superposées.
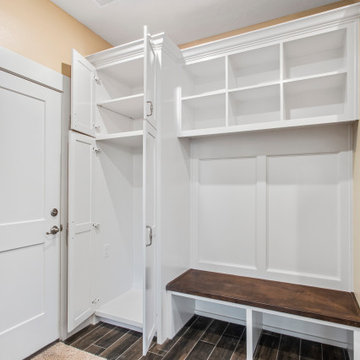
Mudroom connected to the laundry room and coming in from the garage. A great place to sit your things when first coming into the home. A perfect storage area. Plus a built in area for your vacuum and brooms.
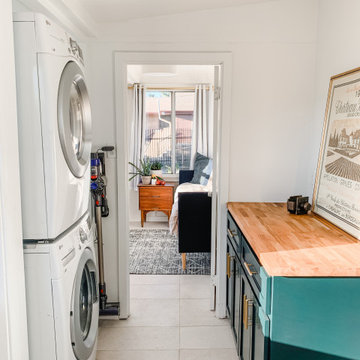
Laundry room with custom cabinet
Inspiration pour une petite buanderie parallèle craftsman dédiée avec un placard à porte shaker, des portes de placards vertess, un plan de travail en bois, un mur blanc, un sol en carrelage de porcelaine, des machines superposées et un sol gris.
Inspiration pour une petite buanderie parallèle craftsman dédiée avec un placard à porte shaker, des portes de placards vertess, un plan de travail en bois, un mur blanc, un sol en carrelage de porcelaine, des machines superposées et un sol gris.

Exemple d'une grande buanderie parallèle craftsman dédiée avec un évier encastré, un placard avec porte à panneau surélevé, des portes de placard blanches, un plan de travail en quartz, une crédence blanche, une crédence en quartz modifié, un mur blanc, un sol en carrelage de porcelaine, des machines côte à côte, un sol gris et un plan de travail blanc.
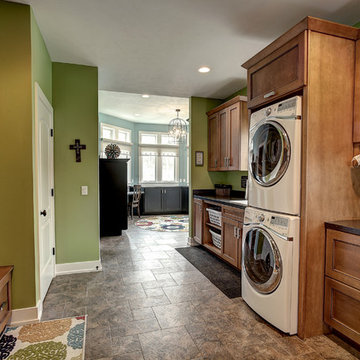
Inspiration pour une grande buanderie linéaire craftsman en bois brun multi-usage avec un évier posé, un plan de travail en surface solide, un mur vert, un sol en carrelage de céramique et des machines superposées.
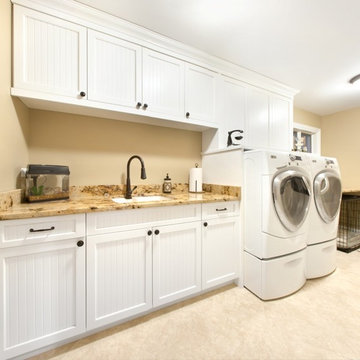
A functional and organized laundry room space is a key to improving the house cleaning and laundry chores. This clean look is accomplished with painted shaker bead board door fronts and melamine interiors. The front loading washer/dryer was enclosed with vertical side panels and a resting shelf with upper storage cabinets effectively uses the space above the appliances. The floating granite countertop on the end serves as a folding counter and space for dog crate. Closet Organizing Systems

A lovely basement laundry room with a small kitchenette combines two of the most popular rooms in a home. The location allows for separation from the rest of the home and in elegant style: exposed ceilings, custom cabinetry, and ample space for making laundry a fun activity. Photo credit: Sean Carter Photography.

Large Mudroom
Cette image montre une grande buanderie parallèle craftsman multi-usage avec un évier posé, un placard à porte shaker, des portes de placard grises, un plan de travail en granite, un mur gris, un sol en carrelage de porcelaine, des machines côte à côte et un sol multicolore.
Cette image montre une grande buanderie parallèle craftsman multi-usage avec un évier posé, un placard à porte shaker, des portes de placard grises, un plan de travail en granite, un mur gris, un sol en carrelage de porcelaine, des machines côte à côte et un sol multicolore.

Idée de décoration pour une buanderie linéaire craftsman en bois vieilli dédiée et de taille moyenne avec un évier utilitaire, un placard avec porte à panneau surélevé, un plan de travail en bois, un mur gris, un sol en carrelage de céramique, des machines côte à côte, un sol multicolore, un plan de travail marron et du lambris de bois.
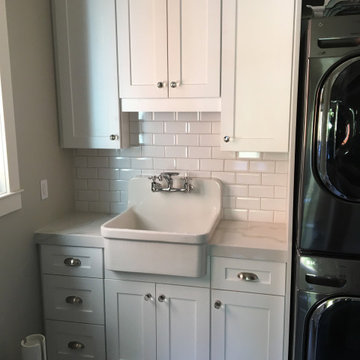
White shaker style laundry room with beveled ceramic subway tile backsplash, deep Kohler farmhouse sink, 6CM Quartz mitered counters, and stacked washer/dryer.
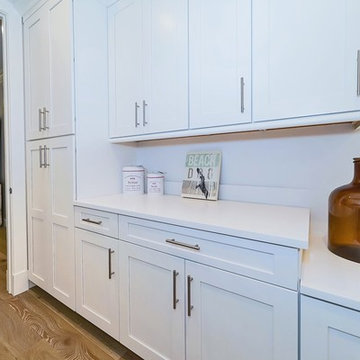
This Sarasota West of Trail coastal-inspired residence in Granada Park sold to a couple that were downsizing from a waterfront home on Siesta Key. Granada Park is located in the Granada neighborhood of Sarasota, with freestanding residences built in a townhome style, just down the street from the Field Club, of which they are members.
The Buttonwood, like all the homes in the gated enclave of Granada Park, offer the leisure of a maintenance-free lifestyle. The Buttonwood has an expansive 3,342 sq. ft. and one of the highest walkability scores of any gated community in Sarasota. Walk/bike to nearby shopping and dining, or just a quick drive to Siesta Key Beach or downtown Sarasota. Custom-built by MGB Fine Custom Homes, this home blends traditional Florida architecture with the latest building innovations. High ceilings, wood floors, solid-core doors, solid-wood cabinetry, LED lighting, gourmet kitchen, wide hallways, large bedrooms and sumptuous baths clearly show a respect for quality construction meant to stand the test of time. Green certification by the Florida Green Building Coalition and an Emerald Certification (the highest rating given) by the National Green Building Standard ensure energy efficiency, healthy indoor air, enhanced comfort and reduced utility costs. Smart phone home connectivity provides controls for lighting, data communication, security and sound system. Gatherings large and small are pure pleasure in the outdoor great room on the second floor with grilling kitchen, fireplace and media connections for wall-mounted TV. Downstairs, the open living area combines the kitchen, dining room and great room. The private master retreat has two walk-in closets and en-suite bath with dual vanity and oversize curbless shower. Three additional bedrooms are on the second floor with en-suite baths, along with a library and morning bar. Other features include standing-height conditioned storage room in attic; impact-resistant, EnergyStar windows and doors; and the floor plan is elevator-ready.

Idée de décoration pour une buanderie linéaire craftsman dédiée avec un évier encastré, des portes de placard blanches, un mur multicolore, des machines côte à côte, un sol noir et plan de travail noir.
Idées déco de buanderies craftsman
5
