Idées déco de buanderies en bois foncé de couleur bois
Trier par :
Budget
Trier par:Populaires du jour
1 - 20 sur 29 photos

Cette photo montre une buanderie montagne en bois foncé et L dédiée et de taille moyenne avec un évier encastré, un placard avec porte à panneau encastré, plan de travail carrelé, un mur beige, un sol en ardoise, des machines superposées, un sol marron et un plan de travail beige.
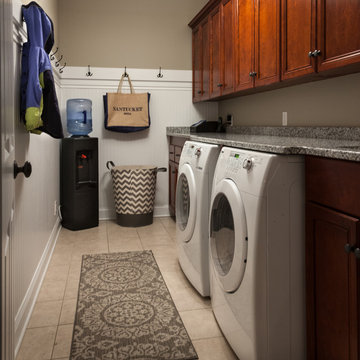
Photography: Brian DeWolf
Idée de décoration pour une buanderie parallèle tradition en bois foncé multi-usage et de taille moyenne avec un placard avec porte à panneau surélevé, un plan de travail en granite, un mur gris, un sol en carrelage de porcelaine, des machines côte à côte et un évier encastré.
Idée de décoration pour une buanderie parallèle tradition en bois foncé multi-usage et de taille moyenne avec un placard avec porte à panneau surélevé, un plan de travail en granite, un mur gris, un sol en carrelage de porcelaine, des machines côte à côte et un évier encastré.
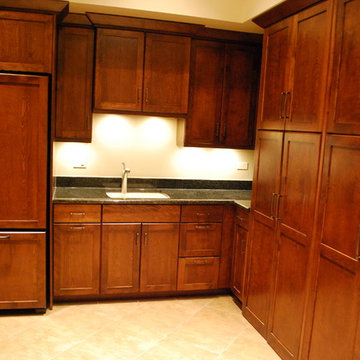
Custom Laundry Room with Hidden Washer and Dryer. Shaker Stained Cabinets in Laundry Room. Hidden Washer and Dryer Cabinets. New Venetian Granite in Laundry Room. Light Colored Granite and Stained Cabinets in Laundry Room. Shaker Stained Cabinets.
This Custom Laundry Room was Built by Southampton in Oak Brook Illinois. If You are Looking For Laundry Room and Mudroom Remodeling in Oak Brook Illinois Please Give Southampton Builders a Call.
Southampton also Builds Custom Homes in Oak Brook Illinois with Custom Laundry Rooms and Mudrooms. Our Custom Laundry Rooms and Mudrooms Feature Custom Cabinetry, Built in Lockers, Cubbies, Benches and Built-ins.
Southampton Builds and Remodels Custom Homes in Northern Illinois.
Fridges in Mudrooms. Laundry Room Fridges. Mudroom Freezers. Dirty Kitchens. Geneva IL. 60134
Photo Copyright Jonathan Nutt
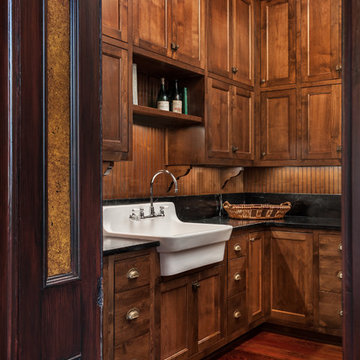
This space off of the kitchen serves as both laundry and pantry. The cast iron sink and soapstone counters are a nod to the historical significance of this home.
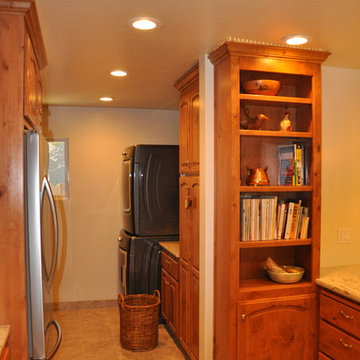
Inspiration pour une buanderie parallèle traditionnelle en bois foncé multi-usage et de taille moyenne avec un placard avec porte à panneau surélevé, un plan de travail en granite, un mur blanc, un sol en carrelage de porcelaine et des machines superposées.
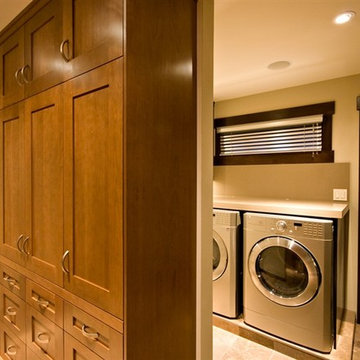
A warm colour palette in a transtional/modern space, perfect for any family. Floor to ceiling custom cabinetry provides an abundance of storage, adding functionality to the mudroom and close access to the laundry area. Danene Lenstra - photography
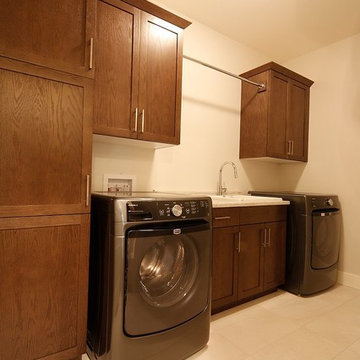
Idée de décoration pour une grande buanderie parallèle tradition en bois foncé dédiée avec un évier utilitaire, un placard à porte shaker, un plan de travail en stratifié, un mur beige, un sol en carrelage de céramique, des machines côte à côte et un sol beige.
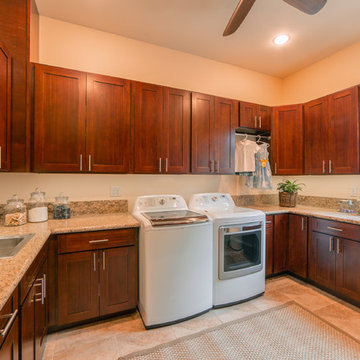
Kurt Stevens
Idée de décoration pour une grande buanderie design en U et bois foncé multi-usage avec un évier 1 bac, un placard avec porte à panneau encastré, un plan de travail en granite, un mur beige, un sol en carrelage de céramique et des machines côte à côte.
Idée de décoration pour une grande buanderie design en U et bois foncé multi-usage avec un évier 1 bac, un placard avec porte à panneau encastré, un plan de travail en granite, un mur beige, un sol en carrelage de céramique et des machines côte à côte.
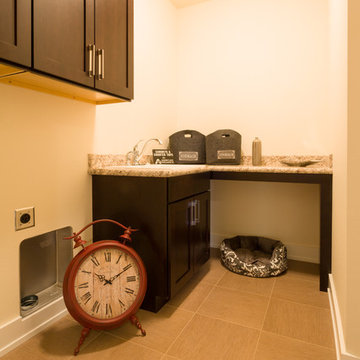
Vanleggalo Photography by Rob Vann
Réalisation d'une buanderie minimaliste en L et bois foncé dédiée et de taille moyenne avec un évier posé, un placard à porte shaker, un plan de travail en granite, un mur beige et un sol en carrelage de céramique.
Réalisation d'une buanderie minimaliste en L et bois foncé dédiée et de taille moyenne avec un évier posé, un placard à porte shaker, un plan de travail en granite, un mur beige et un sol en carrelage de céramique.

トイレ、洗濯機、洗面台の3つが1つのカウンターに。
左側がユニットバス。 奥は3mの物干し竿が外部と内部に1本づつ。
乾いた服は両サイドに寄せるとウォークインクローゼットスペースへ。
Réalisation d'une petite buanderie linéaire design en bois foncé avec un placard, un évier posé, un placard à porte vitrée, un plan de travail en bois, une crédence beige, une crédence en bois, un mur beige, parquet clair, un sol beige, un plan de travail beige, un plafond voûté et boiseries.
Réalisation d'une petite buanderie linéaire design en bois foncé avec un placard, un évier posé, un placard à porte vitrée, un plan de travail en bois, une crédence beige, une crédence en bois, un mur beige, parquet clair, un sol beige, un plan de travail beige, un plafond voûté et boiseries.
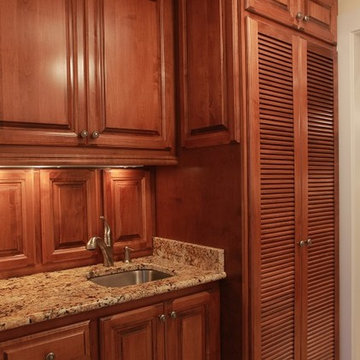
HARRY TAYLOR
Réalisation d'une grande buanderie parallèle tradition en bois foncé dédiée avec un évier encastré, un placard avec porte à panneau surélevé, un plan de travail en granite, un mur blanc, un sol en carrelage de porcelaine et des machines dissimulées.
Réalisation d'une grande buanderie parallèle tradition en bois foncé dédiée avec un évier encastré, un placard avec porte à panneau surélevé, un plan de travail en granite, un mur blanc, un sol en carrelage de porcelaine et des machines dissimulées.
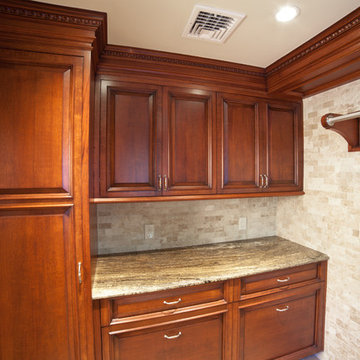
Inspiration pour une buanderie linéaire traditionnelle en bois foncé dédiée et de taille moyenne avec un placard avec porte à panneau surélevé, un mur beige, un sol en carrelage de céramique, des machines côte à côte, un évier posé, un plan de travail en granite, un sol multicolore et un plan de travail multicolore.
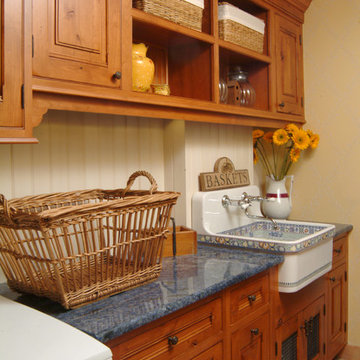
Idées déco pour une buanderie linéaire classique en bois foncé dédiée et de taille moyenne avec un évier utilitaire, un placard avec porte à panneau surélevé, un plan de travail en granite, un mur beige, tomettes au sol, des machines côte à côte et un sol marron.
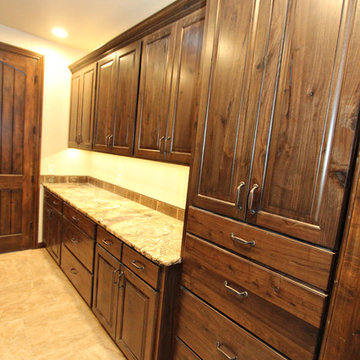
A large custom laundry room done in beautiful dark walnut cabinets, with granite countertops, under cabinet lighting, a stainless steel sink, and rods for hanging clothes.
Lisa Brown (photographer)
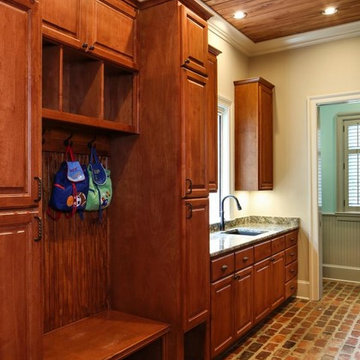
Powder Room
Cette photo montre une buanderie chic en bois foncé de taille moyenne avec un placard avec porte à panneau surélevé et un mur blanc.
Cette photo montre une buanderie chic en bois foncé de taille moyenne avec un placard avec porte à panneau surélevé et un mur blanc.
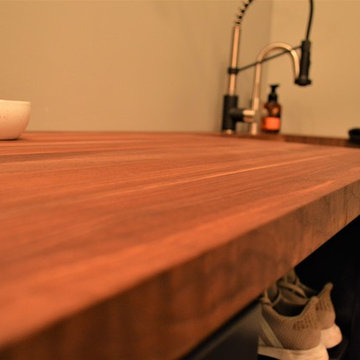
Haas Signature
Wood Species: Maple
Cabinet Finish: Slate Maple
Door Style: Shakertown V
Countertop: John Boos Butcherblock, Walnut
Cette image montre une petite buanderie linéaire rustique en bois foncé dédiée avec un évier encastré, un placard à porte shaker, un plan de travail en bois, un mur beige, un sol en carrelage de céramique, des machines superposées, un sol beige et un plan de travail marron.
Cette image montre une petite buanderie linéaire rustique en bois foncé dédiée avec un évier encastré, un placard à porte shaker, un plan de travail en bois, un mur beige, un sol en carrelage de céramique, des machines superposées, un sol beige et un plan de travail marron.
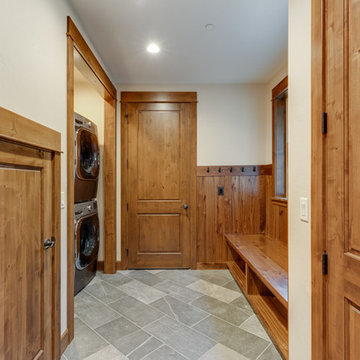
Cette photo montre une grande buanderie parallèle craftsman en bois foncé multi-usage avec un évier utilitaire, un placard à porte shaker, un mur beige, un sol en ardoise, des machines superposées et un sol gris.
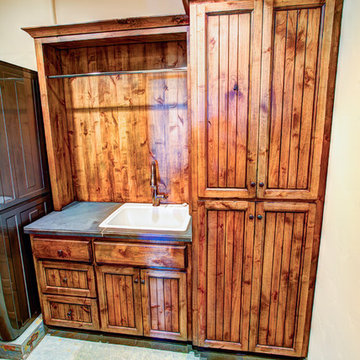
Bedell Photography
Idées déco pour une buanderie linéaire montagne en bois foncé dédiée et de taille moyenne avec un placard avec porte à panneau encastré, un plan de travail en calcaire, un mur beige, un sol en ardoise, des machines superposées et un évier posé.
Idées déco pour une buanderie linéaire montagne en bois foncé dédiée et de taille moyenne avec un placard avec porte à panneau encastré, un plan de travail en calcaire, un mur beige, un sol en ardoise, des machines superposées et un évier posé.
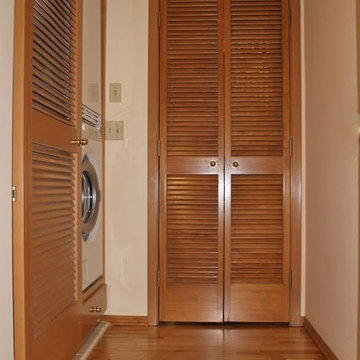
Réalisation d'une grande buanderie parallèle tradition en bois foncé avec un placard, un évier posé, un placard à porte shaker, un plan de travail en bois, un mur beige, parquet clair et des machines superposées.
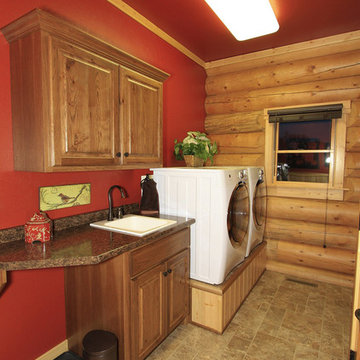
Photos by Hadi Khademi, hadi@blueskyvirtualtours.com
Aménagement d'une buanderie linéaire classique en bois foncé dédiée avec un évier encastré, un placard avec porte à panneau surélevé, un mur rouge et des machines côte à côte.
Aménagement d'une buanderie linéaire classique en bois foncé dédiée avec un évier encastré, un placard avec porte à panneau surélevé, un mur rouge et des machines côte à côte.
Idées déco de buanderies en bois foncé de couleur bois
1