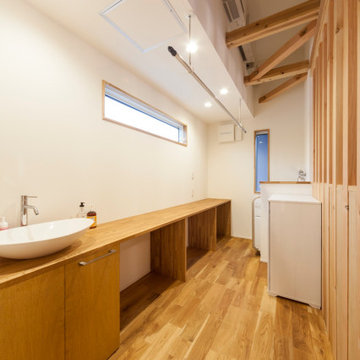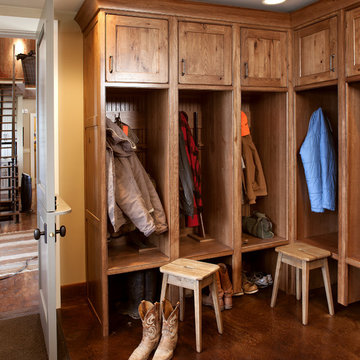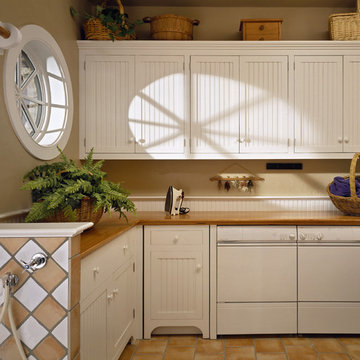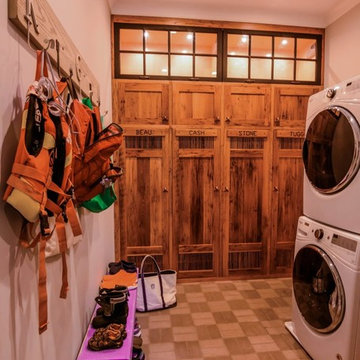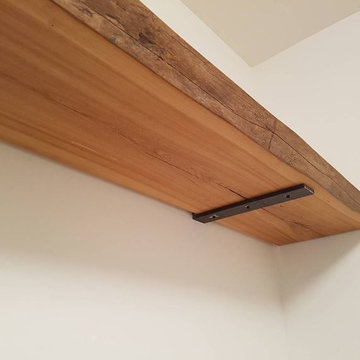Idées déco de buanderies de couleur bois
Trier par :
Budget
Trier par:Populaires du jour
141 - 160 sur 1 053 photos

The laundry cabinets were relocated from the old kitchen and painted - they are beautiful and reusing them was a cost-conscious move.
Exemple d'une buanderie chic en U de taille moyenne avec un évier encastré, un placard avec porte à panneau surélevé, des portes de placard blanches, un plan de travail en quartz, un sol en bois brun, un sol marron, un mur gris, des machines côte à côte et un plan de travail gris.
Exemple d'une buanderie chic en U de taille moyenne avec un évier encastré, un placard avec porte à panneau surélevé, des portes de placard blanches, un plan de travail en quartz, un sol en bois brun, un sol marron, un mur gris, des machines côte à côte et un plan de travail gris.
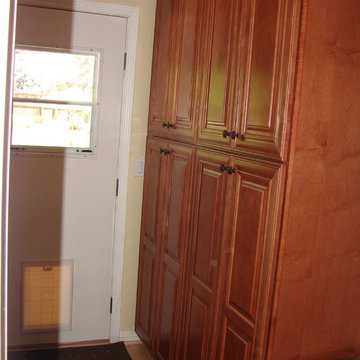
Idées déco pour une petite buanderie parallèle classique en bois brun multi-usage avec un placard avec porte à panneau surélevé, parquet clair et des machines côte à côte.
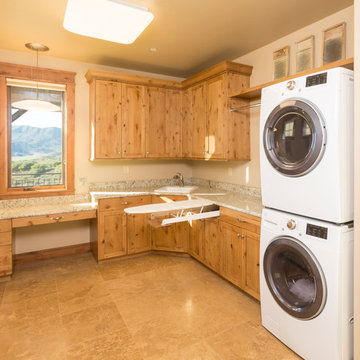
This laundry room is made of knotty alder. There is an ironing board hidden in one of the drawers.
Réalisation d'une buanderie chalet.
Réalisation d'une buanderie chalet.
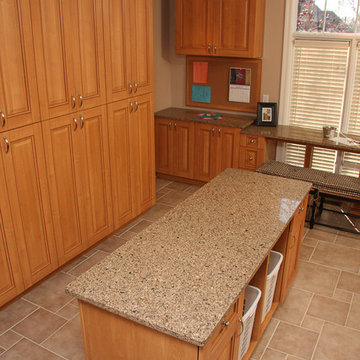
Large Laundry remodel, including craft area and locker.
Photo: Warwick Photography
Cette photo montre une buanderie chic.
Cette photo montre une buanderie chic.
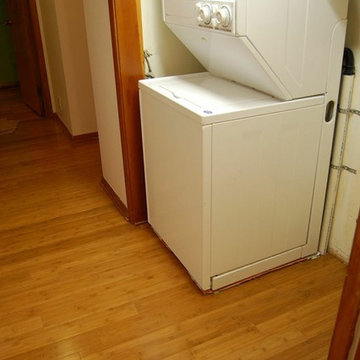
The home was a rag-tag mix of carpets throughout. We removed all the old carpeting and replaced it with Bamboo flooring. All the walls were painted.
Photo by Laura Cavendish
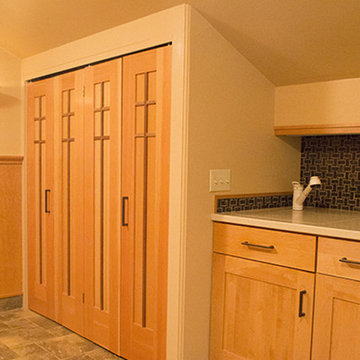
Cette image montre une grande buanderie parallèle design en bois clair dédiée avec un placard à porte shaker, un plan de travail en stratifié, un mur beige, un sol en carrelage de céramique et des machines côte à côte.
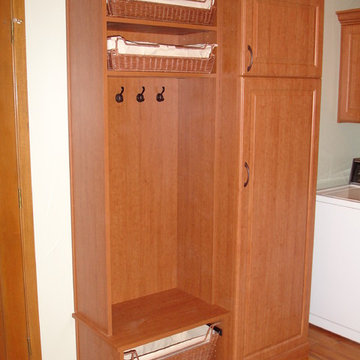
Mud room bench seating. Hooks and pull out basket drawers.
Inspiration pour une buanderie traditionnelle en bois brun multi-usage avec un placard avec porte à panneau surélevé, un mur beige, un sol en bois brun, des machines côte à côte et un sol marron.
Inspiration pour une buanderie traditionnelle en bois brun multi-usage avec un placard avec porte à panneau surélevé, un mur beige, un sol en bois brun, des machines côte à côte et un sol marron.
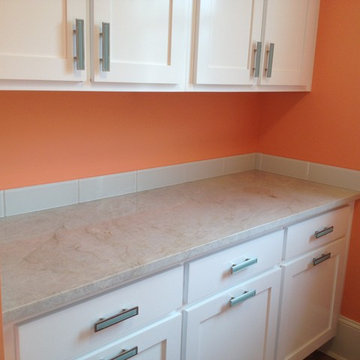
3cm Taj Mahal Quartzite, Super White 4x12 glass tiles
Réalisation d'une buanderie tradition.
Réalisation d'une buanderie tradition.
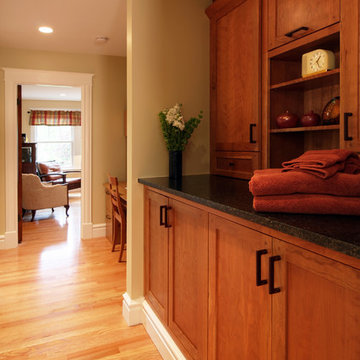
A 1929 home gets a room addition and a reconfigured first-floor plan to include a larger kitchen, breakfast room, home office, laundry and a master bathroom. The Arts & Crafts details in the rest of the home are faithfully recreated for the remodeled parts. Photo by Mosby Building Arts.
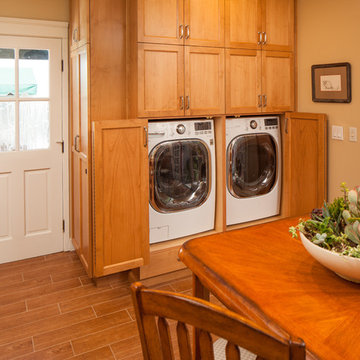
With the lower cabinets open the washer and dryer is fully usable.
Michael Andrew, Photo Credit
Idée de décoration pour une grande buanderie linéaire tradition en bois brun multi-usage avec un placard à porte shaker, un plan de travail en quartz modifié, un mur beige, un sol en carrelage de porcelaine, des machines côte à côte et un sol marron.
Idée de décoration pour une grande buanderie linéaire tradition en bois brun multi-usage avec un placard à porte shaker, un plan de travail en quartz modifié, un mur beige, un sol en carrelage de porcelaine, des machines côte à côte et un sol marron.
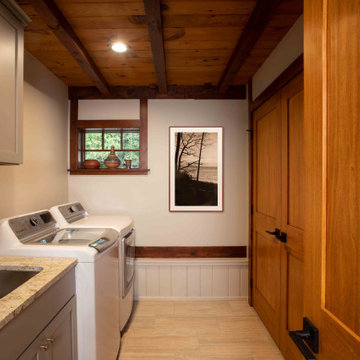
The client came to us to assist with transforming their small family cabin into a year-round residence that would continue the family legacy. The home was originally built by our client’s grandfather so keeping much of the existing interior woodwork and stone masonry fireplace was a must. They did not want to lose the rustic look and the warmth of the pine paneling. The view of Lake Michigan was also to be maintained. It was important to keep the home nestled within its surroundings.
There was a need to update the kitchen, add a laundry & mud room, install insulation, add a heating & cooling system, provide additional bedrooms and more bathrooms. The addition to the home needed to look intentional and provide plenty of room for the entire family to be together. Low maintenance exterior finish materials were used for the siding and trims as well as natural field stones at the base to match the original cabin’s charm.
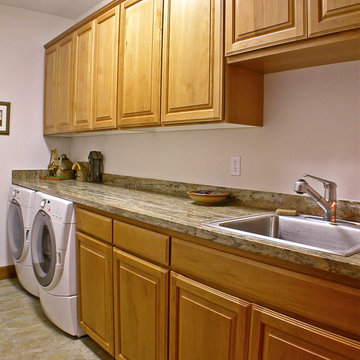
Aménagement d'une grande buanderie craftsman en bois brun dédiée avec un évier 1 bac, un placard avec porte à panneau surélevé, un plan de travail en granite, un mur blanc, un sol en carrelage de céramique et des machines côte à côte.
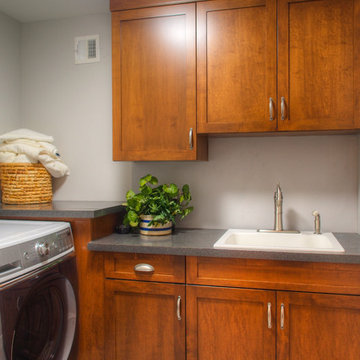
Elements and style from the main space are continued once again in the spacious laundry room, where an enlarged entryway makes access very easy.
Inspiration pour une grande buanderie minimaliste en L et bois brun dédiée avec un évier posé, un placard avec porte à panneau encastré, un plan de travail en stratifié, un mur gris, un sol en linoléum, des machines côte à côte et un plan de travail gris.
Inspiration pour une grande buanderie minimaliste en L et bois brun dédiée avec un évier posé, un placard avec porte à panneau encastré, un plan de travail en stratifié, un mur gris, un sol en linoléum, des machines côte à côte et un plan de travail gris.
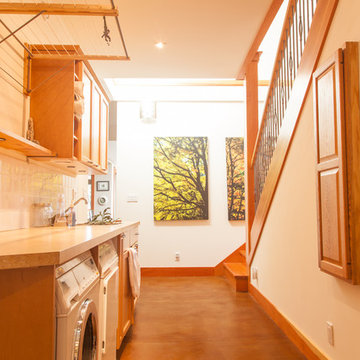
Custom designed retirement home on the Sunshine Coast of British Columbia.
Ryan Nelson Photography © 2012 Houzz
Cette photo montre une buanderie chic.
Cette photo montre une buanderie chic.
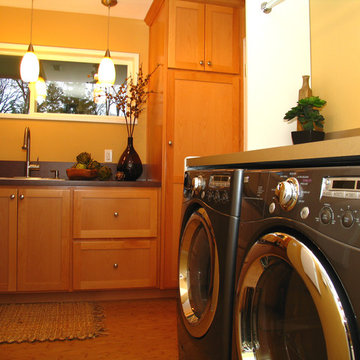
This was a quick remodel of a 50's Ranch Laundry and Pantry Room. Proper space planning, lighting and cost-effective materials turned an dilapidated grey space into a colorful, highly functional, happy place to do laundry, put away groceries or prep for a party off of the main kitchen!
For more exciting interior design projects visit our website: https://wendyobrienid.com.
Idées déco de buanderies de couleur bois
8
