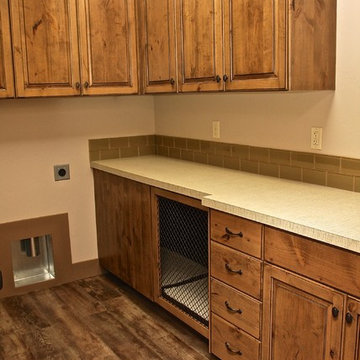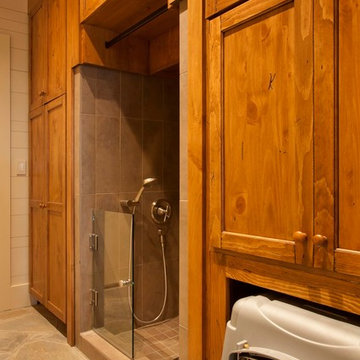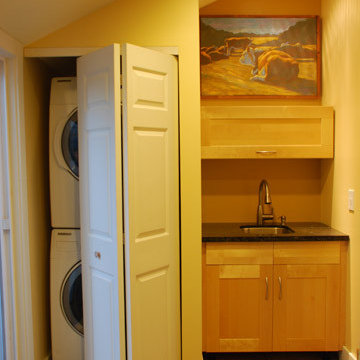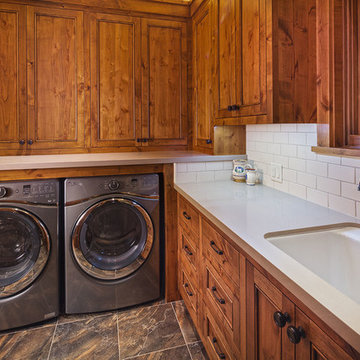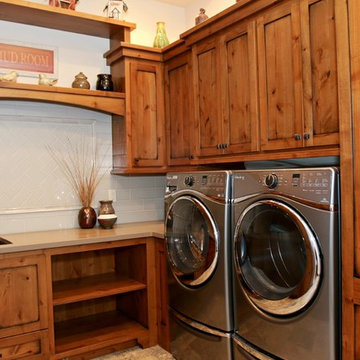Idées déco de buanderies de couleur bois
Trier par :
Budget
Trier par:Populaires du jour
1 - 20 sur 1 054 photos
1 sur 2
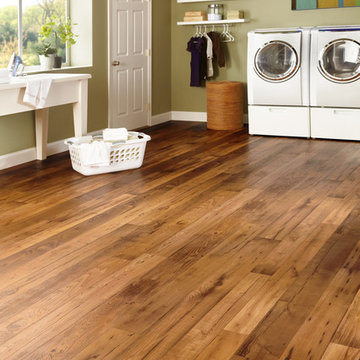
Vinyl plank flooring is a great flooring option for a laundry room because it's super durable and water resistant.
Cette photo montre une grande buanderie nature dédiée avec un mur blanc, un sol en vinyl et des machines côte à côte.
Cette photo montre une grande buanderie nature dédiée avec un mur blanc, un sol en vinyl et des machines côte à côte.
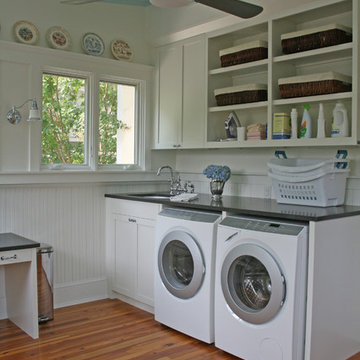
Idée de décoration pour une buanderie tradition avec des portes de placard blanches.

1919 Bungalow remodel. Design by Meriwether Felt, photos by Susan Gilmore
Exemple d'une petite buanderie craftsman avec un mur jaune, des machines côte à côte, des portes de placard blanches, un plan de travail en bois et sol en béton ciré.
Exemple d'une petite buanderie craftsman avec un mur jaune, des machines côte à côte, des portes de placard blanches, un plan de travail en bois et sol en béton ciré.

Designer Maria Beck of M.E. Designs expertly combines fun wallpaper patterns and sophisticated colors in this lovely Alamo Heights home.
Laundry Room Paper Moon Painting wallpaper installation

This covered riding arena in Shingle Springs, California houses a full horse arena, horse stalls and living quarters. The arena measures 60’ x 120’ (18 m x 36 m) and uses fully engineered clear-span steel trusses too support the roof. The ‘club’ addition measures 24’ x 120’ (7.3 m x 36 m) and provides viewing areas, horse stalls, wash bay(s) and additional storage. The owners of this structure also worked with their builder to incorporate living space into the building; a full kitchen, bathroom, bedroom and common living area are located within the club portion.

Great views from this beautiful and efficient laundry room.
Idées déco pour une grande buanderie montagne en L et bois brun dédiée avec un évier encastré, un placard avec porte à panneau encastré, un plan de travail en granite, un sol en ardoise et des machines côte à côte.
Idées déco pour une grande buanderie montagne en L et bois brun dédiée avec un évier encastré, un placard avec porte à panneau encastré, un plan de travail en granite, un sol en ardoise et des machines côte à côte.
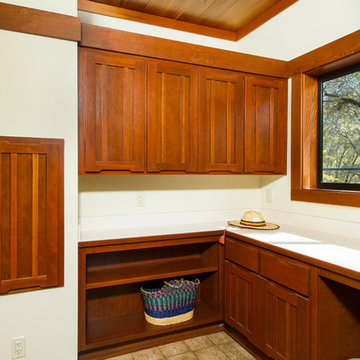
The existing cabinets were moved forward in order to accommodate the extra space required on the opposite wall for the television center. The new doors to the left of the counter allow easy access to the television components.
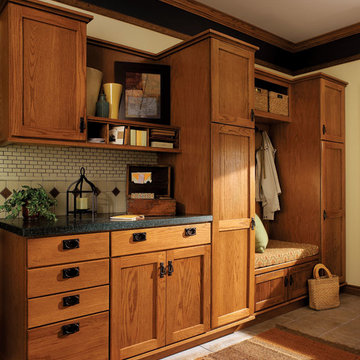
Quality Cabinets. Door Style Hancock2. Wood Species Red Oak. Finish Royal.
Idées déco pour une buanderie craftsman.
Idées déco pour une buanderie craftsman.
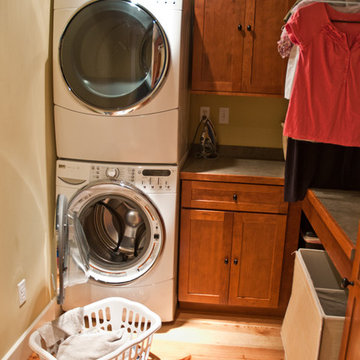
Mark Myers Architects,
Josh Barker Photography
Exemple d'une buanderie chic en bois brun avec un placard à porte shaker, un mur beige, parquet clair et des machines superposées.
Exemple d'une buanderie chic en bois brun avec un placard à porte shaker, un mur beige, parquet clair et des machines superposées.

Total gut and renovation of a Georgetown 1900 townhouse.
Idées déco pour une buanderie contemporaine en L et bois brun de taille moyenne avec un évier encastré, un placard à porte shaker, un sol en carrelage de céramique, un placard, un mur beige et des machines superposées.
Idées déco pour une buanderie contemporaine en L et bois brun de taille moyenne avec un évier encastré, un placard à porte shaker, un sol en carrelage de céramique, un placard, un mur beige et des machines superposées.

Hal Kearney
Aménagement d'une buanderie montagne multi-usage et de taille moyenne avec un évier posé, un sol en travertin, des machines côte à côte et un mur orange.
Aménagement d'une buanderie montagne multi-usage et de taille moyenne avec un évier posé, un sol en travertin, des machines côte à côte et un mur orange.

Aménagement d'une buanderie asiatique en L et bois clair dédiée et de taille moyenne avec un évier encastré, un placard à porte plane, un plan de travail en granite, un mur orange, un sol en carrelage de céramique et des machines côte à côte.

Inspiration pour une grande buanderie rustique dédiée avec un évier utilitaire, un placard à porte persienne, un mur blanc, des machines côte à côte, un plan de travail multicolore et un plafond voûté.
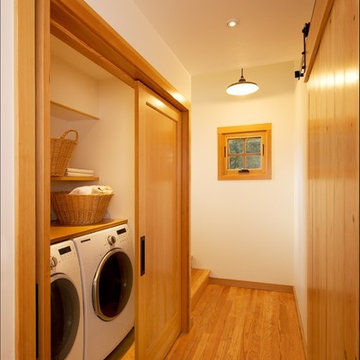
Photo: Paul Schraub
Cette image montre une buanderie urbaine.
Cette image montre une buanderie urbaine.

Horse Country Home
Exemple d'une buanderie nature multi-usage avec un évier posé, un placard à porte vitrée, des portes de placard blanches, plan de travail carrelé, un mur blanc et des machines côte à côte.
Exemple d'une buanderie nature multi-usage avec un évier posé, un placard à porte vitrée, des portes de placard blanches, plan de travail carrelé, un mur blanc et des machines côte à côte.
Idées déco de buanderies de couleur bois
1
