Idées déco de buanderies de taille moyenne avec un évier 1 bac
Trier par:Populaires du jour
1 - 20 sur 897 photos

These clients were referred to us by some very nice past clients, and contacted us to share their vision of how they wanted to transform their home. With their input, we expanded their front entry and added a large covered front veranda. The exterior of the entire home was re-clad in bold blue premium siding with white trim, stone accents, and new windows and doors. The kitchen was expanded with beautiful custom cabinetry in white and seafoam green, including incorporating an old dining room buffet belonging to the family, creating a very unique feature. The rest of the main floor was also renovated, including new floors, new a railing to the second level, and a completely re-designed laundry area. We think the end result looks fantastic!

Beautiful laundry room! In this project, we maximized storage, built-in a new washer and dryer, installed a wall-hung sink, and added locker storage to help the family stay organized.

Photo: Jessie Preza Photography
Exemple d'une buanderie méditerranéenne en U dédiée et de taille moyenne avec un évier 1 bac, un placard à porte shaker, des portes de placard blanches, un plan de travail en quartz modifié, une crédence blanche, une crédence en lambris de bois, un mur blanc, un sol en carrelage de porcelaine, des machines côte à côte, un sol noir, plan de travail noir et du lambris de bois.
Exemple d'une buanderie méditerranéenne en U dédiée et de taille moyenne avec un évier 1 bac, un placard à porte shaker, des portes de placard blanches, un plan de travail en quartz modifié, une crédence blanche, une crédence en lambris de bois, un mur blanc, un sol en carrelage de porcelaine, des machines côte à côte, un sol noir, plan de travail noir et du lambris de bois.

Our clients purchased this 1950 ranch style cottage knowing it needed to be updated. They fell in love with the location, being within walking distance to White Rock Lake. They wanted to redesign the layout of the house to improve the flow and function of the spaces while maintaining a cozy feel. They wanted to explore the idea of opening up the kitchen and possibly even relocating it. A laundry room and mudroom space needed to be added to that space, as well. Both bathrooms needed a complete update and they wanted to enlarge the master bath if possible, to have a double vanity and more efficient storage. With two small boys and one on the way, they ideally wanted to add a 3rd bedroom to the house within the existing footprint but were open to possibly designing an addition, if that wasn’t possible.
In the end, we gave them everything they wanted, without having to put an addition on to the home. They absolutely love the openness of their new kitchen and living spaces and we even added a small bar! They have their much-needed laundry room and mudroom off the back patio, so their “drop zone” is out of the way. We were able to add storage and double vanity to the master bathroom by enclosing what used to be a coat closet near the entryway and using that sq. ft. in the bathroom. The functionality of this house has completely changed and has definitely changed the lives of our clients for the better!
Marble penny rounds, brass handles and an integrated laundry chute make for a convenient and beautiful laundry space.
Idées déco pour une buanderie bord de mer dédiée et de taille moyenne avec un évier 1 bac, un placard à porte shaker, des portes de placard blanches, un plan de travail en quartz, une crédence en marbre, un mur blanc, un sol en carrelage de porcelaine, des machines côte à côte, un plan de travail blanc, une crédence grise et un sol gris.
Idées déco pour une buanderie bord de mer dédiée et de taille moyenne avec un évier 1 bac, un placard à porte shaker, des portes de placard blanches, un plan de travail en quartz, une crédence en marbre, un mur blanc, un sol en carrelage de porcelaine, des machines côte à côte, un plan de travail blanc, une crédence grise et un sol gris.

Cette image montre une buanderie parallèle rustique multi-usage et de taille moyenne avec un évier 1 bac, un placard à porte shaker, des portes de placard blanches, un mur blanc, tomettes au sol, des machines superposées, un sol marron et un plan de travail blanc.

We redesigned this client’s laundry space so that it now functions as a Mudroom and Laundry. There is a place for everything including drying racks and charging station for this busy family. Now there are smiles when they walk in to this charming bright room because it has ample storage and space to work!

We also created push to open built in units around white goods, for our clients utility room with WC and basin. Bringing the blue hue across to a practical room.

Aménagement d'une buanderie scandinave en L multi-usage et de taille moyenne avec un évier 1 bac, un placard à porte plane, des portes de placard blanches, un plan de travail en quartz modifié, une crédence verte, une crédence en mosaïque, un mur blanc, un sol en carrelage de porcelaine, des machines superposées, un sol gris, un plan de travail blanc et un plafond voûté.

Aménagement d'une buanderie linéaire classique dédiée et de taille moyenne avec un évier 1 bac, un placard à porte shaker, des portes de placard blanches, un mur multicolore, des machines côte à côte, un sol beige, un plan de travail marron et du papier peint.
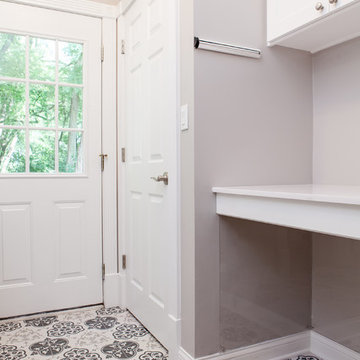
Studio West Photography
Cette image montre une buanderie parallèle traditionnelle multi-usage et de taille moyenne avec un évier 1 bac, un placard à porte shaker, des portes de placard blanches, un plan de travail en quartz modifié, un mur gris, un sol en carrelage de porcelaine, des machines côte à côte, un sol multicolore et un plan de travail blanc.
Cette image montre une buanderie parallèle traditionnelle multi-usage et de taille moyenne avec un évier 1 bac, un placard à porte shaker, des portes de placard blanches, un plan de travail en quartz modifié, un mur gris, un sol en carrelage de porcelaine, des machines côte à côte, un sol multicolore et un plan de travail blanc.
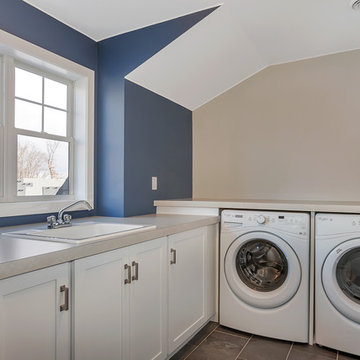
Custom home built by Werschay Homes in central Minnesota. - 360 Real Estate Image LLC
Idées déco pour une buanderie campagne en L multi-usage et de taille moyenne avec un évier 1 bac, un placard à porte shaker, des portes de placard blanches, un plan de travail en stratifié, un mur bleu, un sol en carrelage de céramique, des machines côte à côte et un sol gris.
Idées déco pour une buanderie campagne en L multi-usage et de taille moyenne avec un évier 1 bac, un placard à porte shaker, des portes de placard blanches, un plan de travail en stratifié, un mur bleu, un sol en carrelage de céramique, des machines côte à côte et un sol gris.
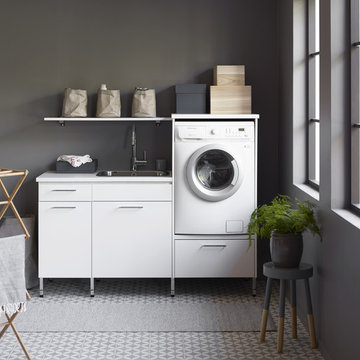
Exemple d'une buanderie linéaire scandinave multi-usage et de taille moyenne avec un évier 1 bac, un placard à porte plane, des portes de placard blanches, un mur gris, un sol en carrelage de porcelaine et un sol gris.
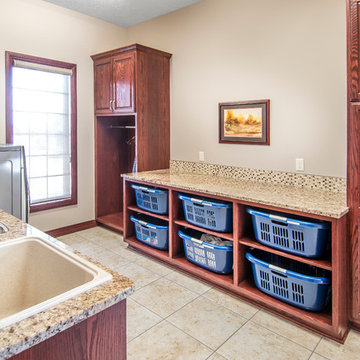
Alan Jackson - Jackson Studios
Aménagement d'une buanderie parallèle classique en bois foncé dédiée et de taille moyenne avec un évier 1 bac, un placard avec porte à panneau surélevé, un plan de travail en granite, un mur beige, un sol en carrelage de céramique et des machines côte à côte.
Aménagement d'une buanderie parallèle classique en bois foncé dédiée et de taille moyenne avec un évier 1 bac, un placard avec porte à panneau surélevé, un plan de travail en granite, un mur beige, un sol en carrelage de céramique et des machines côte à côte.
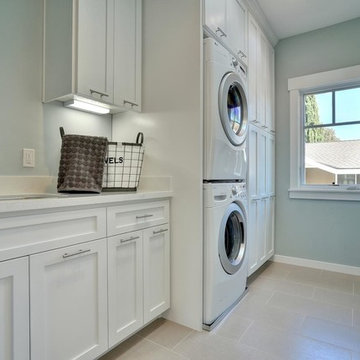
Cette photo montre une buanderie linéaire chic dédiée et de taille moyenne avec un évier 1 bac, un placard à porte shaker, des portes de placard blanches, un plan de travail en quartz modifié, un mur bleu, un sol en carrelage de porcelaine et des machines superposées.

This laundry room design is exactly what every home needs! As a dedicated utility, storage, and laundry room, it includes space to store laundry supplies, pet products, and much more. It also incorporates a utility sink, countertop, and dedicated areas to sort dirty clothes and hang wet clothes to dry. The space also includes a relaxing bench set into the wall of cabinetry.
Photos by Susan Hagstrom
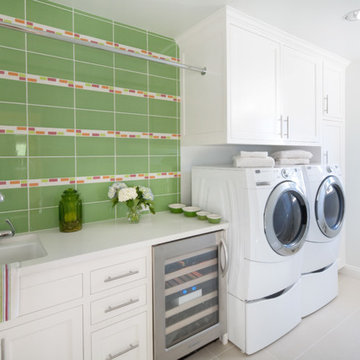
Holly Lepere
Idées déco pour une buanderie linéaire classique dédiée et de taille moyenne avec des portes de placard blanches, des machines côte à côte, un placard à porte shaker, un évier 1 bac, un sol en carrelage de porcelaine et un mur gris.
Idées déco pour une buanderie linéaire classique dédiée et de taille moyenne avec des portes de placard blanches, des machines côte à côte, un placard à porte shaker, un évier 1 bac, un sol en carrelage de porcelaine et un mur gris.

All the cabinetry in this laundry room is great for all the linen storage.
Inspiration pour une buanderie traditionnelle en L multi-usage et de taille moyenne avec un évier 1 bac, un placard avec porte à panneau encastré, des portes de placard blanches, un plan de travail en stratifié, un mur gris, des machines côte à côte, un sol noir et plan de travail noir.
Inspiration pour une buanderie traditionnelle en L multi-usage et de taille moyenne avec un évier 1 bac, un placard avec porte à panneau encastré, des portes de placard blanches, un plan de travail en stratifié, un mur gris, des machines côte à côte, un sol noir et plan de travail noir.

A quartz countertop provides a durable work surface.
Réalisation d'une buanderie linéaire tradition en bois brun dédiée et de taille moyenne avec un évier 1 bac, un placard à porte shaker, un plan de travail en quartz modifié, un mur beige, un sol en carrelage de porcelaine, un sol gris et un plan de travail beige.
Réalisation d'une buanderie linéaire tradition en bois brun dédiée et de taille moyenne avec un évier 1 bac, un placard à porte shaker, un plan de travail en quartz modifié, un mur beige, un sol en carrelage de porcelaine, un sol gris et un plan de travail beige.
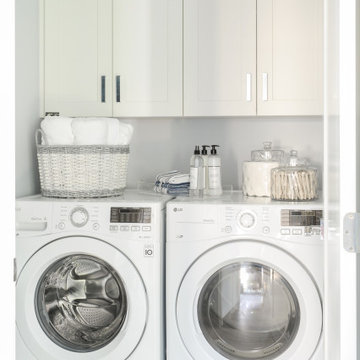
Exemple d'une buanderie linéaire chic dédiée et de taille moyenne avec un placard avec porte à panneau encastré, des portes de placard blanches, des machines côte à côte, un évier 1 bac, un plan de travail en quartz modifié, un plan de travail blanc, un sol en carrelage de céramique, un sol blanc et un mur gris.
Idées déco de buanderies de taille moyenne avec un évier 1 bac
1