Idées déco de buanderies de taille moyenne avec un mur jaune
Trier par :
Budget
Trier par:Populaires du jour
1 - 20 sur 268 photos
1 sur 3
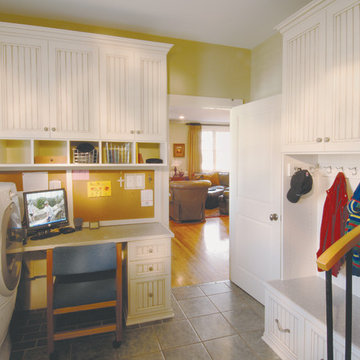
Idée de décoration pour une buanderie champêtre en L multi-usage et de taille moyenne avec un placard à porte shaker, des portes de placard blanches, un mur jaune, un sol en carrelage de céramique, des machines côte à côte, un plan de travail en quartz modifié, un sol gris et un plan de travail blanc.
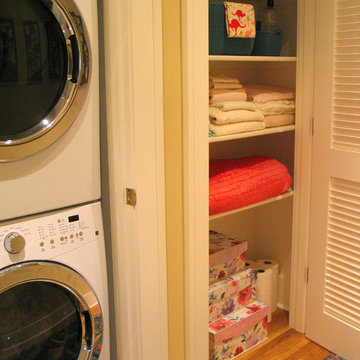
Idées déco pour une buanderie classique de taille moyenne avec un placard, un placard à porte persienne, des portes de placard blanches, un mur jaune, un sol en bois brun, des machines superposées et un sol marron.

Refined, LLC
Réalisation d'une buanderie tradition multi-usage et de taille moyenne avec des portes de placard blanches, un placard à porte shaker, un plan de travail en granite, un mur jaune, un sol en linoléum, des machines côte à côte, un sol multicolore et plan de travail noir.
Réalisation d'une buanderie tradition multi-usage et de taille moyenne avec des portes de placard blanches, un placard à porte shaker, un plan de travail en granite, un mur jaune, un sol en linoléum, des machines côte à côte, un sol multicolore et plan de travail noir.

Custom laundry room with side by side washer and dryer and custom shelving. Bottom slide out drawer keeps litter box hidden from sight and an exhaust fan that gets rid of the smell!
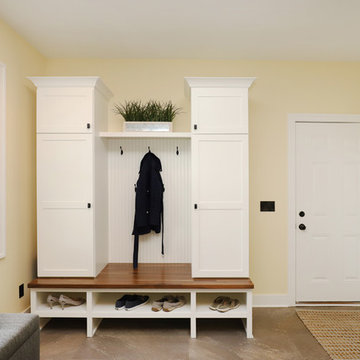
This fantastic mudroom and laundry room combo keeps this family organized. With twin boys, having a spot to drop-it-and-go or pick-it-up-and-go was a must. Two lockers allow for storage of everyday items and they can keep their shoes in the cubbies underneath. Any dirty clothes can be dropped off in the hamper for the wash; keeping all the mess here in the mudroom rather than traipsing all through the house.
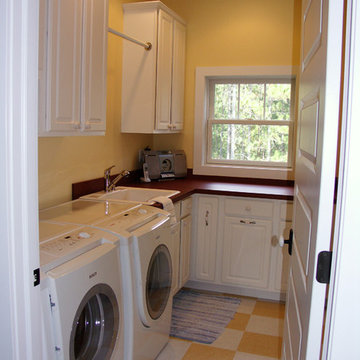
Inspiration pour une buanderie craftsman en L dédiée et de taille moyenne avec un évier posé, un placard à porte shaker, des portes de placard blanches, un plan de travail en surface solide, un mur jaune, un sol en carrelage de céramique et des machines côte à côte.

Dedicated laundry room with customized cabinets and stainless steel appliances. Grey-brown subway tile floor coordinates with light colored cabinetry .

Before we redesigned the basement of this charming but compact 1950's North Vancouver home, this space was an unfinished utility room that housed nothing more than an outdated furnace and hot water tank. Since space was at a premium we recommended replacing the furnace with a high efficiency model and converting the hot water tank to an on-demand system, both of which could be housed in the adjacent crawl space. That left room for a generous laundry room conveniently located at the back entrance of the house where family members returning from a mountain bike ride can undress, drop muddy clothes into the washing machine and proceed to shower in the bathroom just across the hall. Interior Design by Lori Steeves of Simply Home Decorating. Photos by Tracey Ayton Photography.
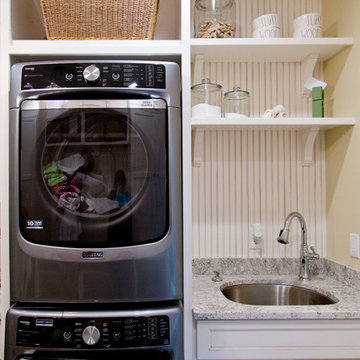
Nichole Kennelly Photography
Idées déco pour une buanderie linéaire classique multi-usage et de taille moyenne avec un évier posé, un placard avec porte à panneau encastré, des portes de placard blanches, un plan de travail en granite, un mur jaune, parquet clair et des machines superposées.
Idées déco pour une buanderie linéaire classique multi-usage et de taille moyenne avec un évier posé, un placard avec porte à panneau encastré, des portes de placard blanches, un plan de travail en granite, un mur jaune, parquet clair et des machines superposées.

Exemple d'une buanderie montagne multi-usage et de taille moyenne avec un évier encastré, des portes de placard blanches, un plan de travail en granite, un mur jaune, un sol en travertin, un sol beige et un placard avec porte à panneau encastré.
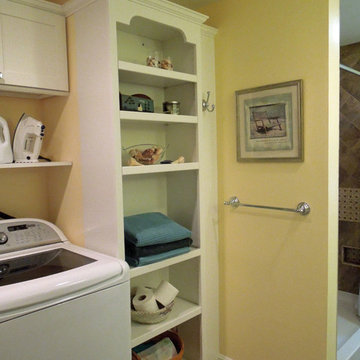
Bright, open and beautiful! By removing the closet doors and adding recessed cans the tired dark space is now sunny and gorgeous. Open shelves allow for display space: linens and laundry necessities are close at hand. Delicious Kitchens and Interiors, LLC
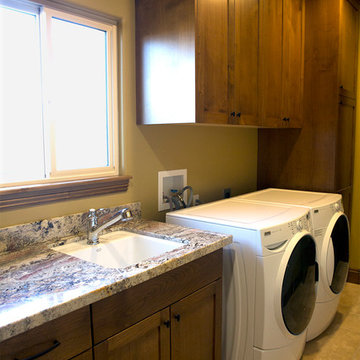
Christine Armitage
Cette photo montre une buanderie linéaire chic en bois brun multi-usage et de taille moyenne avec un évier encastré, un placard à porte shaker, un plan de travail en granite, un mur jaune, un sol en carrelage de porcelaine et des machines côte à côte.
Cette photo montre une buanderie linéaire chic en bois brun multi-usage et de taille moyenne avec un évier encastré, un placard à porte shaker, un plan de travail en granite, un mur jaune, un sol en carrelage de porcelaine et des machines côte à côte.
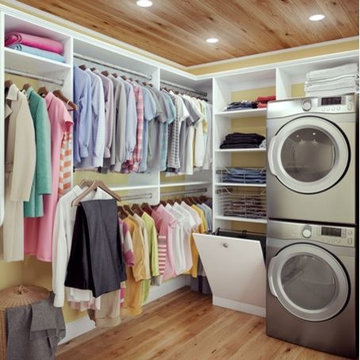
Idée de décoration pour une buanderie design multi-usage et de taille moyenne avec un placard à porte plane, des portes de placard blanches, un mur jaune, parquet clair et des machines superposées.
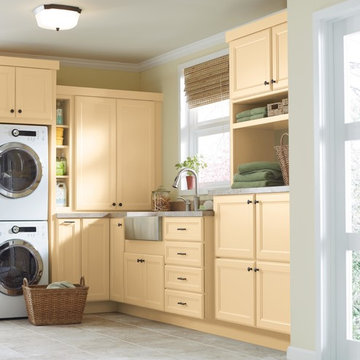
An efficient laundry room should run like a well-oiled machine. Having a designated place for everything means that routine chores become a breeze.
Martha Stewart Living Turkey Hill PureStyle cabinetry in Fortune Cookie.
Martha Stewart Living hardware in Bronze
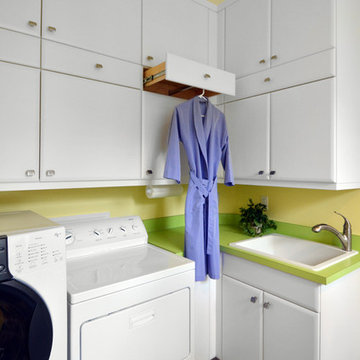
Idées déco pour une buanderie contemporaine en L dédiée et de taille moyenne avec un évier posé, un placard avec porte à panneau surélevé, des portes de placard blanches, un sol en carrelage de porcelaine, des machines côte à côte, un sol marron et un mur jaune.
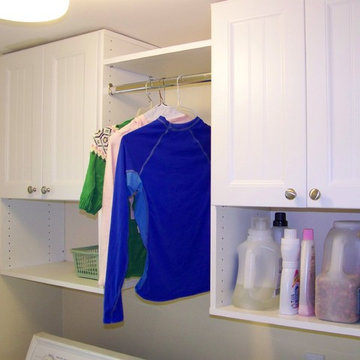
Cette photo montre une buanderie chic multi-usage et de taille moyenne avec des portes de placard blanches, un mur jaune et des machines côte à côte.

Sherman Oaks
1950s Style Galley Kitchen Updated for Couple Aging In Place
The newly married couple in this Sherman Oaks residence knew they would age together in this house. It was a second marriage for each and they wanted their remodeled kitchen to reflect their shared aesthetic and functional needs. Here they could together enjoy cooking and entertaining for their many friends and family.
The traditional-style kitchen was expanded by blending the kitchen, dining area and laundry, maximizing space and creating an open, airy environment. Custom white cabinets, dark granite counters, new lighting and a large sky light contribute to the feeling of a much larger, brighter space.
The separate laundry room was eliminated and the washer/dryer are now hidden by pocket doors in the cabinetry. The adjacent bathroom was updated with white beveled tile, rich wall colors and a custom vanity to complement the new kitchen.
The comfortable breakfast nook adds its own personality with a brightly cushioned
custom banquette and antique table that the owner was determined to keep!
Photos: Christian Romero
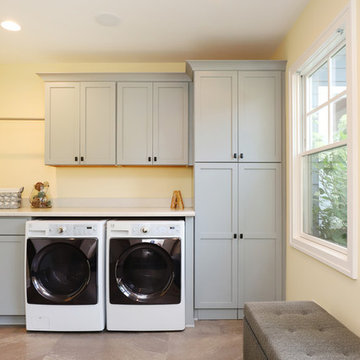
This fantastic mudroom and laundry room combo keeps this family organized. With twin boys, having a spot to drop-it-and-go or pick-it-up-and-go was a must. Two lockers allow for storage of everyday items and they can keep their shoes in the cubbies underneath. Any dirty clothes can be dropped off in the hamper for the wash; keeping all the mess here in the mudroom rather than traipsing all through the house.
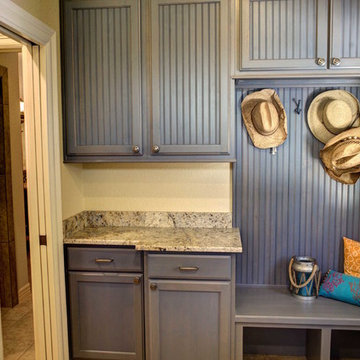
Custom colored stained beadboard cabinets.
Inspiration pour une buanderie traditionnelle en U multi-usage et de taille moyenne avec un évier encastré, un placard à porte affleurante, des portes de placard bleues, un plan de travail en granite, un mur jaune, un sol en carrelage de céramique et des machines côte à côte.
Inspiration pour une buanderie traditionnelle en U multi-usage et de taille moyenne avec un évier encastré, un placard à porte affleurante, des portes de placard bleues, un plan de travail en granite, un mur jaune, un sol en carrelage de céramique et des machines côte à côte.

Who says a laundry room can't be beautiful? Driftwood gray stain on Knotty Alder cabinets. The high capacity washer & dryer is surrounded by box columns and 40" high stone countertop.
Idées déco de buanderies de taille moyenne avec un mur jaune
1