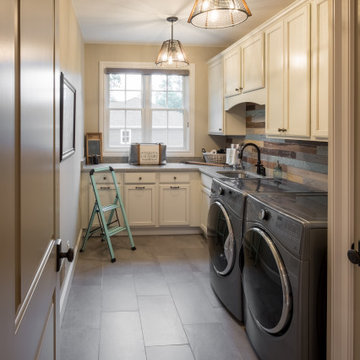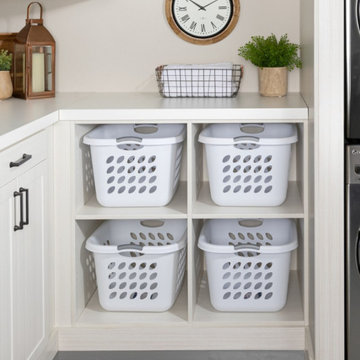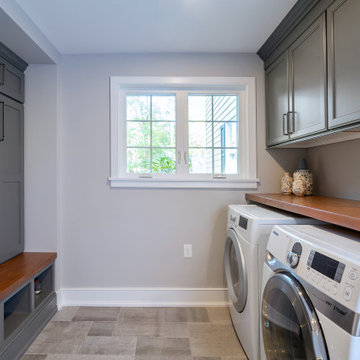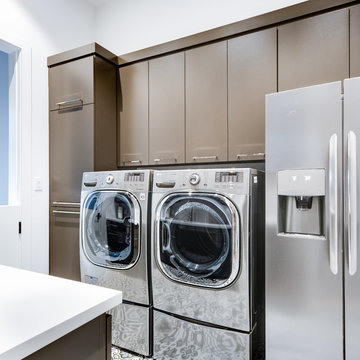Idées déco de buanderies de taille moyenne
Trier par :
Budget
Trier par:Populaires du jour
41 - 60 sur 17 015 photos
1 sur 2

Exemple d'une buanderie moderne en L dédiée et de taille moyenne avec un évier encastré, un placard à porte plane, des portes de placard blanches, un plan de travail en quartz modifié, un mur blanc, un sol en carrelage de porcelaine, des machines superposées, un sol gris et un plan de travail gris.

We reimagined a closed-off room as a mighty mudroom with a pet spa for the Pasadena Showcase House of Design 2020. It features a dog bath with Japanese tile and a dog-bone drain, storage for the kids’ gear, a dog kennel, a wi-fi enabled washer/dryer, and a steam closet.
---
Project designed by Courtney Thomas Design in La Cañada. Serving Pasadena, Glendale, Monrovia, San Marino, Sierra Madre, South Pasadena, and Altadena.
For more about Courtney Thomas Design, click here: https://www.courtneythomasdesign.com/
To learn more about this project, click here:
https://www.courtneythomasdesign.com/portfolio/pasadena-showcase-pet-friendly-mudroom/

Cette photo montre une buanderie parallèle chic dédiée et de taille moyenne avec des portes de placard blanches, des machines côte à côte, un sol gris, un plan de travail en quartz, une crédence en céramique, un plan de travail blanc, une crédence grise, un mur blanc et parquet clair.

Cette photo montre une buanderie linéaire nature multi-usage et de taille moyenne avec un évier encastré, un placard à porte shaker, des portes de placard blanches, un plan de travail en bois, un mur blanc, un sol en ardoise, des machines côte à côte, un sol gris et un plan de travail marron.

Inspiration pour une buanderie rustique en L dédiée et de taille moyenne avec un évier posé, un plan de travail en granite, une crédence blanche, une crédence en carrelage métro, un mur beige, des machines superposées et un plan de travail beige.

Idées déco pour une buanderie campagne en L dédiée et de taille moyenne avec un placard avec porte à panneau encastré, des portes de placard blanches, un mur beige, un sol en carrelage de porcelaine, des machines côte à côte et un sol gris.

Are you catching up on laundry? With a bit more time on your hands, it's a task that makes everyone feel organized. And thanks to a convenient custom counter and pull out baskets, folding laundry fresh out of the dryer has never been easier. Schedule your free virtual design consultation on our website and let's get started planning your new laundry room today!

Martha O'Hara Interiors, Interior Design & Photo Styling | Troy Thies, Photography | Swan Architecture, Architect | Great Neighborhood Homes, Builder
Please Note: All “related,” “similar,” and “sponsored” products tagged or listed by Houzz are not actual products pictured. They have not been approved by Martha O’Hara Interiors nor any of the professionals credited. For info about our work: design@oharainteriors.com

Cette photo montre une buanderie chic en L dédiée et de taille moyenne avec un évier posé, un placard à porte shaker, des portes de placard blanches, un mur gris, un sol en carrelage de porcelaine, des machines côte à côte, un sol gris, un plan de travail gris et du papier peint.

In this combined mud room and laundry room we built custom cubbies with a reclaimed pine bench. The shelf above the washer and dryer is also reclaimed pine and the upper cabinets, that match the cubbies, provide ample storage. The floor is porcelain gray/beige tile.
This farmhouse style home in West Chester is the epitome of warmth and welcoming. We transformed this house’s original dark interior into a light, bright sanctuary. From installing brand new red oak flooring throughout the first floor to adding horizontal shiplap to the ceiling in the family room, we really enjoyed working with the homeowners on every aspect of each room. A special feature is the coffered ceiling in the dining room. We recessed the chandelier directly into the beams, for a clean, seamless look. We maximized the space in the white and chrome galley kitchen by installing a lot of custom storage. The pops of blue throughout the first floor give these room a modern touch.
Rudloff Custom Builders has won Best of Houzz for Customer Service in 2014, 2015 2016, 2017 and 2019. We also were voted Best of Design in 2016, 2017, 2018, 2019 which only 2% of professionals receive. Rudloff Custom Builders has been featured on Houzz in their Kitchen of the Week, What to Know About Using Reclaimed Wood in the Kitchen as well as included in their Bathroom WorkBook article. We are a full service, certified remodeling company that covers all of the Philadelphia suburban area. This business, like most others, developed from a friendship of young entrepreneurs who wanted to make a difference in their clients’ lives, one household at a time. This relationship between partners is much more than a friendship. Edward and Stephen Rudloff are brothers who have renovated and built custom homes together paying close attention to detail. They are carpenters by trade and understand concept and execution. Rudloff Custom Builders will provide services for you with the highest level of professionalism, quality, detail, punctuality and craftsmanship, every step of the way along our journey together.
Specializing in residential construction allows us to connect with our clients early in the design phase to ensure that every detail is captured as you imagined. One stop shopping is essentially what you will receive with Rudloff Custom Builders from design of your project to the construction of your dreams, executed by on-site project managers and skilled craftsmen. Our concept: envision our client’s ideas and make them a reality. Our mission: CREATING LIFETIME RELATIONSHIPS BUILT ON TRUST AND INTEGRITY.
Photo Credit: Linda McManus Images

Idée de décoration pour une buanderie nordique en L dédiée et de taille moyenne avec un évier posé, un placard à porte plane, des portes de placard noires, un plan de travail en stratifié, un mur blanc, un sol en carrelage de céramique, des machines côte à côte, un sol noir et plan de travail noir.

This long narrow laundry room was transformed into amazing storage for a family with 3 baseball playing boys. Lots of storage for sports equipment and shoes and a beautiful dedicated laundry area.

This light filled laundry room is as functional as it is beautiful. It features a vented clothes drying cabinet, complete with a hanging rod for air drying clothes and pullout mesh racks for drying t-shirts or delicates. The handy dog shower makes it easier to keep Fido clean and the full height wall tile makes cleaning a breeze. Open shelves above the dog shower provide a handy spot for rolled up towels, dog shampoo and dog treats. A laundry soaking sink, a custom pullout cabinet for hanging mops, brooms and other cleaning supplies, and ample cabinet storage make this a dream laundry room. Design accents include a fun octagon wall tile and a whimsical gold basket light fixture.

Aménagement d'une buanderie linéaire classique multi-usage et de taille moyenne avec un placard sans porte, des portes de placard blanches, un plan de travail en bois, un mur bleu, un sol en carrelage de porcelaine, des machines côte à côte, un sol gris et un plan de travail marron.

Joshua Lawrence
Cette photo montre une buanderie linéaire scandinave de taille moyenne et dédiée avec un évier encastré, un placard à porte plane, des portes de placard blanches, un plan de travail en quartz modifié, un sol en carrelage de céramique, des machines côte à côte, un plan de travail blanc, un mur blanc et un sol multicolore.
Cette photo montre une buanderie linéaire scandinave de taille moyenne et dédiée avec un évier encastré, un placard à porte plane, des portes de placard blanches, un plan de travail en quartz modifié, un sol en carrelage de céramique, des machines côte à côte, un plan de travail blanc, un mur blanc et un sol multicolore.
Inspiration pour une buanderie traditionnelle en L multi-usage et de taille moyenne avec un évier encastré, un placard à porte shaker, des portes de placard blanches, un plan de travail en stéatite, un mur bleu, un sol en carrelage de porcelaine, des machines côte à côte, un sol marron et plan de travail noir.

Idées déco pour une buanderie linéaire contemporaine multi-usage et de taille moyenne avec un évier 1 bac, un placard à porte plane, des portes de placard blanches, un plan de travail en quartz modifié, un mur noir, un sol en carrelage de céramique, des machines côte à côte, un sol gris et un plan de travail gris.

Inspiration pour une buanderie linéaire traditionnelle dédiée et de taille moyenne avec un placard à porte shaker, des portes de placard grises, un mur gris, des machines superposées et un plan de travail blanc.

Inspiration pour une buanderie parallèle rustique dédiée et de taille moyenne avec un évier encastré, un placard à porte shaker, des portes de placard bleues, un plan de travail en granite, un mur gris, un sol en bois brun, des machines côte à côte, un sol marron et un plan de travail multicolore.

Cette image montre une buanderie parallèle design dédiée et de taille moyenne avec un évier encastré, un placard à porte plane, des portes de placard grises, un plan de travail en quartz modifié, un mur blanc, un sol en carrelage de porcelaine, des machines côte à côte, un sol gris et un plan de travail blanc.
Idées déco de buanderies de taille moyenne
3