Idées déco de buanderies dédiées avec parquet foncé
Trier par :
Budget
Trier par:Populaires du jour
1 - 20 sur 514 photos

Cette photo montre une buanderie linéaire chic dédiée et de taille moyenne avec un évier posé, un placard à porte shaker, des portes de placard grises, un mur blanc, parquet foncé et des machines superposées.

Idées déco pour une buanderie linéaire bord de mer dédiée avec un placard à porte affleurante, des portes de placard bleues, un mur bleu, parquet foncé et un sol marron.

Deborah Scannell - Saint Simons Island, GA
Réalisation d'une buanderie linéaire marine dédiée avec un évier encastré, un mur blanc, parquet foncé, des machines côte à côte, un sol marron, un plan de travail blanc, un placard à porte affleurante et des portes de placard bleues.
Réalisation d'une buanderie linéaire marine dédiée avec un évier encastré, un mur blanc, parquet foncé, des machines côte à côte, un sol marron, un plan de travail blanc, un placard à porte affleurante et des portes de placard bleues.
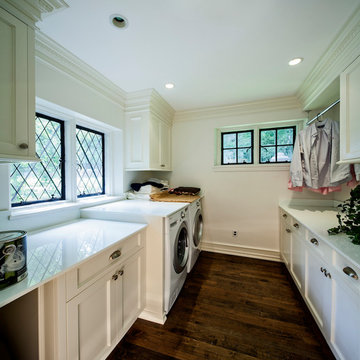
Exemple d'une petite buanderie parallèle moderne dédiée avec un évier encastré, un placard avec porte à panneau encastré, des portes de placard blanches, un plan de travail en surface solide, un mur blanc, parquet foncé, des machines côte à côte, un sol marron et un plan de travail blanc.
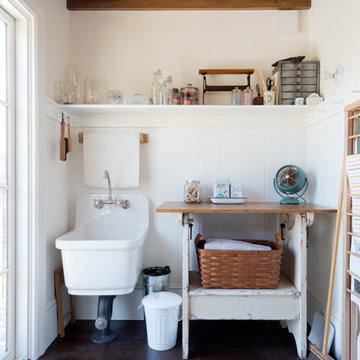
Not your typical laundry room. A high shelf wraps around the room. Pegs line the walls on the high wainscoting. A custom table can be used for folding or easily transforms into a bench.

Photos by SpaceCrafting
Exemple d'une grande buanderie chic en L dédiée avec un évier de ferme, un placard avec porte à panneau encastré, des portes de placard blanches, un plan de travail en stéatite, un mur gris, parquet foncé, des machines superposées et un sol marron.
Exemple d'une grande buanderie chic en L dédiée avec un évier de ferme, un placard avec porte à panneau encastré, des portes de placard blanches, un plan de travail en stéatite, un mur gris, parquet foncé, des machines superposées et un sol marron.

Hidden away, this laundry looks like a storage cabinet, matching the existing home.
Photos by Brisbane Kitchens & Bathrooms
Cette photo montre une petite buanderie linéaire tendance dédiée avec un évier posé, un placard à porte plane, des portes de placard blanches, un plan de travail en quartz modifié, un mur blanc, parquet foncé, des machines superposées, un sol marron et un plan de travail beige.
Cette photo montre une petite buanderie linéaire tendance dédiée avec un évier posé, un placard à porte plane, des portes de placard blanches, un plan de travail en quartz modifié, un mur blanc, parquet foncé, des machines superposées, un sol marron et un plan de travail beige.

Exemple d'une buanderie linéaire chic dédiée et de taille moyenne avec un évier encastré, un placard avec porte à panneau encastré, des portes de placard grises, un plan de travail en surface solide, un mur gris, parquet foncé, des machines côte à côte et un sol marron.

Idée de décoration pour une buanderie linéaire urbaine dédiée et de taille moyenne avec un évier utilitaire, un placard à porte plane, des portes de placard blanches, un mur blanc, parquet foncé et des machines côte à côte.

A small, dark outdated laundry room in Hollywood Hills needed a refresh with additional hanging and shelf space. Creative owners not afraid of color. Accent wall wallpaper by Cole and Son. Custom cabinetry painted Amazon Soil by Benjamin Moore. Arctic White Quartz countertop. Walls Whispering Spring by Benjamin Moore. Electrolux Perfect Steam washer dryer with storage drawers. Quartz countertop. Photo by Amy Bartlam

The back door leads to a multi-purpose laundry room and mudroom. Side by side washer and dryer on the main level account for aging in place by maximizing universal design elements.
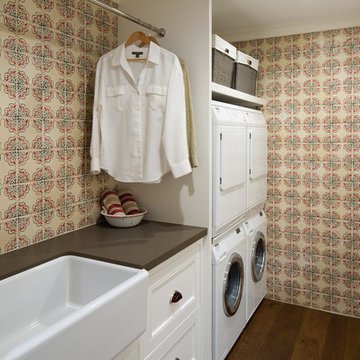
Jim Brady Architectural Photography
Cette image montre une buanderie parallèle rustique dédiée avec un évier de ferme, un mur multicolore, parquet foncé, des machines superposées, des portes de placard blanches et un placard avec porte à panneau encastré.
Cette image montre une buanderie parallèle rustique dédiée avec un évier de ferme, un mur multicolore, parquet foncé, des machines superposées, des portes de placard blanches et un placard avec porte à panneau encastré.

Cette image montre une grande buanderie traditionnelle en U dédiée avec un évier encastré, un placard à porte shaker, des portes de placard bleues, un plan de travail en bois, une crédence bleue, une crédence en lambris de bois, un mur blanc, parquet foncé, des machines côte à côte, un sol marron, un plan de travail marron et du papier peint.
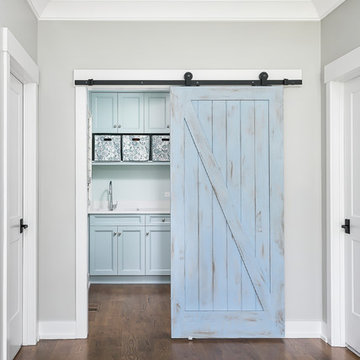
Cette photo montre une grande buanderie chic en L dédiée avec un placard à porte shaker, des portes de placard bleues, un plan de travail en quartz modifié, un mur bleu, un sol marron, un plan de travail blanc, des machines côte à côte et parquet foncé.
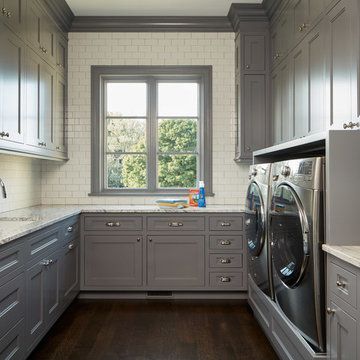
Reynolds Cabinetry and Millwork -- Photography by Nathan Kirkman
Idées déco pour une buanderie classique dédiée avec des portes de placard grises, un plan de travail en quartz, parquet foncé et des machines côte à côte.
Idées déco pour une buanderie classique dédiée avec des portes de placard grises, un plan de travail en quartz, parquet foncé et des machines côte à côte.

Cabinetry: Showplace EVO
Style: Pendleton w/ Five Piece Drawers
Finish: Paint Grade – Dorian Gray/Walnut - Natural
Countertop: (Customer’s Own) White w/ Gray Vein Quartz
Plumbing: (Customer’s Own)
Hardware: Richelieu – Champagne Bronze Bar Pulls
Backsplash: (Customer’s Own) Full-height Quartz
Floor: (Customer’s Own)
Designer: Devon Moore
Contractor: Carson’s Installations – Paul Carson

Exemple d'une buanderie tendance dédiée avec un évier 1 bac, un placard à porte plane, des portes de placard blanches, une crédence multicolore, un mur blanc, parquet foncé, des machines superposées et un plan de travail blanc.

A striking industrial kitchen, utility room and bar for a newly built home in Buckinghamshire. This exquisite property, developed by EAB Homes, is a magnificent new home that sets a benchmark for individuality and refinement. The home is a beautiful example of open-plan living and the kitchen is the relaxed heart of the home and forms the hub for the dining area, coffee station, wine area, prep kitchen and garden room.
The kitchen layout centres around a U-shaped kitchen island which creates additional storage space and a large work surface for food preparation or entertaining friends. To add a contemporary industrial feel, the kitchen cabinets are finished in a combination of Grey Oak and Graphite Concrete. Steel accents such as the knurled handles, thicker island worktop with seamless welded sink, plinth and feature glazed units add individuality to the design and tie the kitchen together with the overall interior scheme.

Aménagement d'une grande buanderie parallèle classique dédiée avec un évier encastré, un placard avec porte à panneau surélevé, des portes de placard grises, un plan de travail en granite, un mur gris, parquet foncé, des machines côte à côte, un sol marron et un plan de travail gris.
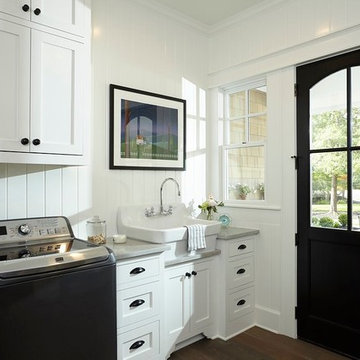
Idées déco pour une buanderie linéaire classique dédiée et de taille moyenne avec un évier de ferme, un placard à porte shaker, des portes de placard blanches, un plan de travail en granite, un mur blanc, parquet foncé, des machines côte à côte et un sol marron.
Idées déco de buanderies dédiées avec parquet foncé
1