Idées déco de buanderies dédiées

Dans cet appartement familial de 150 m², l’objectif était de rénover l’ensemble des pièces pour les rendre fonctionnelles et chaleureuses, en associant des matériaux naturels à une palette de couleurs harmonieuses.
Dans la cuisine et le salon, nous avons misé sur du bois clair naturel marié avec des tons pastel et des meubles tendance. De nombreux rangements sur mesure ont été réalisés dans les couloirs pour optimiser tous les espaces disponibles. Le papier peint à motifs fait écho aux lignes arrondies de la porte verrière réalisée sur mesure.
Dans les chambres, on retrouve des couleurs chaudes qui renforcent l’esprit vacances de l’appartement. Les salles de bain et la buanderie sont également dans des tons de vert naturel associés à du bois brut. La robinetterie noire, toute en contraste, apporte une touche de modernité. Un appartement où il fait bon vivre !

Exemple d'une buanderie méditerranéenne en U dédiée et de taille moyenne avec un évier de ferme, des portes de placard blanches, un plan de travail en bois, une crédence blanche, une crédence en carrelage métro, un mur blanc, tomettes au sol et un sol rouge.

Inspiration pour une buanderie parallèle rustique dédiée avec un évier encastré, un placard à porte shaker, des portes de placard marrons, un mur blanc, un sol en bois brun, des machines côte à côte, un sol marron, plan de travail noir et un plan de travail en granite.

Kristin was looking for a highly organized system for her laundry room with cubbies for each of her kids, We built the Cubbie area for the backpacks with top and bottom baskets for personal items. A hanging spot to put laundry to dry. And plenty of storage and counter space.

Exemple d'une grande buanderie parallèle chic dédiée avec un évier 1 bac, un placard à porte plane, des portes de placard blanches, un plan de travail en quartz modifié, une crédence blanche, une crédence en carreau de porcelaine, un mur blanc, un sol en ardoise, des machines superposées, un sol noir et un plan de travail blanc.
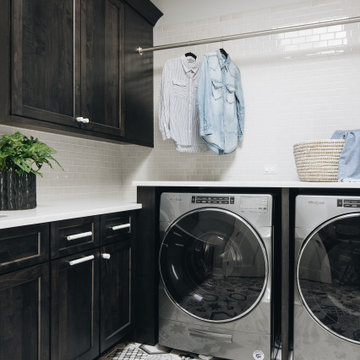
Réalisation d'une buanderie tradition dédiée et de taille moyenne avec des machines côte à côte.

This light filled laundry room is as functional as it is beautiful. It features a vented clothes drying cabinet, complete with a hanging rod for air drying clothes and pullout mesh racks for drying t-shirts or delicates. The handy dog shower makes it easier to keep Fido clean and the full height wall tile makes cleaning a breeze. Open shelves above the dog shower provide a handy spot for rolled up towels, dog shampoo and dog treats. A laundry soaking sink, a custom pullout cabinet for hanging mops, brooms and other cleaning supplies, and ample cabinet storage make this a dream laundry room. Design accents include a fun octagon wall tile and a whimsical gold basket light fixture.
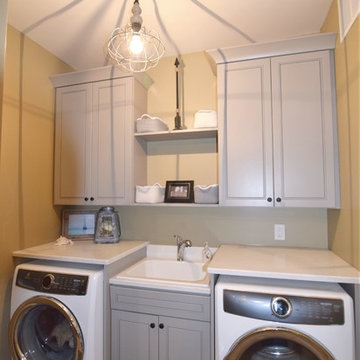
Réalisation d'une petite buanderie linéaire tradition dédiée avec un évier posé, un placard avec porte à panneau surélevé, des portes de placard grises et un lave-linge séchant.

Who wouldn't mind doing laundry in such a bright and colorful laundry room? Custom cabinetry allows for creating a space with the exact specifications of the homeowner. From a hanging drying station, hidden litterbox storage, antimicrobial and durable white Krion countertops to beautiful walnut shelving, this laundry room is as beautiful as it is functional.
Stephen Allen Photography
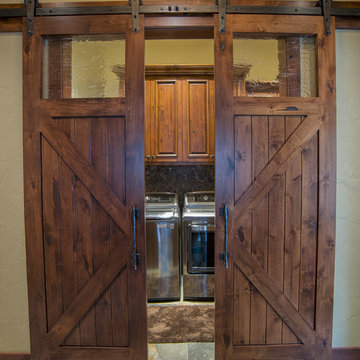
Idée de décoration pour une buanderie chalet en bois foncé dédiée avec un placard avec porte à panneau encastré, un mur beige, un sol en ardoise et des machines côte à côte.

Bright laundry room with a rustic touch. Distressed wood countertop with storage above. Industrial looking pipe was install overhead to hang laundry. We used the timber frame of a century old barn to build this rustic modern house. The barn was dismantled, and reassembled on site. Inside, we designed the home to showcase as much of the original timber frame as possible.
Photography by Todd Crawford
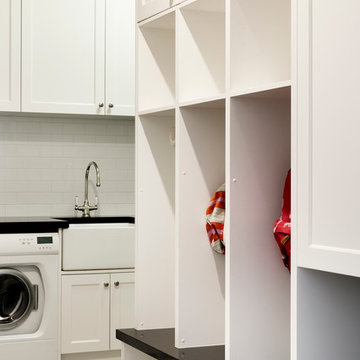
Thomas Dalhoff Photography
Idées déco pour une buanderie classique en L dédiée avec un évier de ferme, un placard à porte shaker, des portes de placard blanches, un plan de travail en granite, un mur gris, un sol en calcaire et des machines côte à côte.
Idées déco pour une buanderie classique en L dédiée avec un évier de ferme, un placard à porte shaker, des portes de placard blanches, un plan de travail en granite, un mur gris, un sol en calcaire et des machines côte à côte.

Kerri Torrey Photography
Inspiration pour une buanderie traditionnelle dédiée avec un évier encastré, un placard à porte shaker, des portes de placard blanches, un mur gris, des machines côte à côte, un sol gris et un plan de travail blanc.
Inspiration pour une buanderie traditionnelle dédiée avec un évier encastré, un placard à porte shaker, des portes de placard blanches, un mur gris, des machines côte à côte, un sol gris et un plan de travail blanc.

After photo - front loading washer/dryer with continuous counter. "Fresh as soap" look, requested by client. Hanging rod suspended from ceiling.
Réalisation d'une grande buanderie linéaire tradition dédiée avec un plan de travail en stratifié, un évier posé, des portes de placard blanches, un placard à porte shaker, un mur bleu, un sol en linoléum, des machines côte à côte, un sol multicolore et un plan de travail blanc.
Réalisation d'une grande buanderie linéaire tradition dédiée avec un plan de travail en stratifié, un évier posé, des portes de placard blanches, un placard à porte shaker, un mur bleu, un sol en linoléum, des machines côte à côte, un sol multicolore et un plan de travail blanc.

Original to the home was a beautiful stained glass window. The homeowner’s wanted to reuse it and since the laundry room had no exterior window, it was perfect. Natural light from the skylight above the back stairway filters through it and illuminates the laundry room. What was an otherwise mundane space now showcases a beautiful art piece. The room also features one of Cambria’s newest counter top colors, Parys. The rich blue and gray tones are seen again in the blue wall paint and the stainless steel sink and faucet finish. Twin Cities Closet Company provided for this small space making the most of every square inch.

Inspiration pour une petite buanderie linéaire design dédiée avec un évier encastré, un placard à porte plane, des portes de placard blanches, plan de travail en marbre, une crédence noire, un mur noir, un sol en vinyl, des machines côte à côte, un sol marron, un plan de travail multicolore et du papier peint.

Прачечная в частном доме - незаменимый атрибут, который позволяет не сушить вещи на веревках вокруг дома, а заниматься стиркой, сушкой и гладкой в пределах одной комнаты.
Тем более это очень стильная комната с красивым и лаконичным гарнитуром, большой раковиной и местами для хранения бытовой химии.

Idée de décoration pour une très grande buanderie champêtre dédiée avec un placard à porte shaker, des machines superposées, des portes de placard bleues, plan de travail en marbre, un mur beige, tomettes au sol, un sol beige et un plan de travail beige.
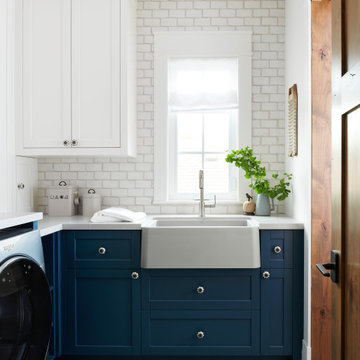
Cette photo montre une grande buanderie nature en L dédiée avec un évier de ferme, des portes de placard bleues, une crédence blanche, un mur blanc, des machines côte à côte, un sol multicolore, un plan de travail blanc et un placard à porte shaker.

Full service interior design including new paint colours, new carpeting, new furniture and window treatments in all area's throughout the home. Master Bedroom.
Idées déco de buanderies dédiées
1