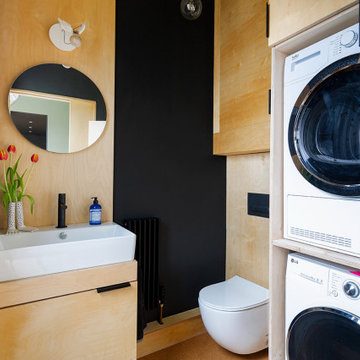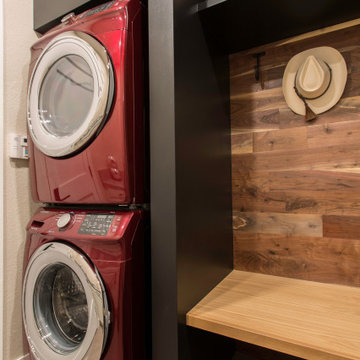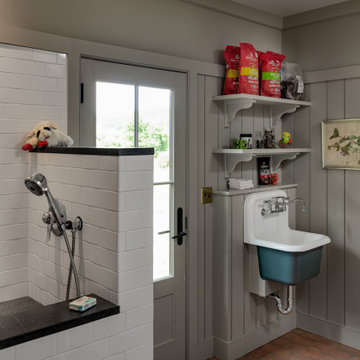Idées déco de buanderies en bois avec du lambris
Trier par :
Budget
Trier par:Populaires du jour
1 - 20 sur 221 photos
1 sur 3

Idées déco pour une buanderie classique multi-usage avec un évier de ferme, un placard à porte shaker, des portes de placards vertess, un plan de travail en quartz, un mur blanc, un sol en carrelage de céramique, des machines côte à côte, un sol noir, un plan de travail blanc et du lambris.

Natural materials, clean lines and a minimalist aesthetic are all defining features of this custom solid timber Laundry.
Idée de décoration pour une petite buanderie nordique en L et bois clair avec un évier de ferme, un placard avec porte à panneau encastré, un plan de travail en quartz modifié, une crédence beige, une crédence en céramique, un mur blanc, un sol en calcaire, des machines côte à côte, un plan de travail blanc et du lambris.
Idée de décoration pour une petite buanderie nordique en L et bois clair avec un évier de ferme, un placard avec porte à panneau encastré, un plan de travail en quartz modifié, une crédence beige, une crédence en céramique, un mur blanc, un sol en calcaire, des machines côte à côte, un plan de travail blanc et du lambris.

Despite not having a view of the mountains, the windows of this multi-use laundry/prep room serve an important function by allowing one to keep an eye on the exterior dog-run enclosure. Beneath the window (and near to the dog-washing station) sits a dedicated doggie door for easy, four-legged access.
Custom windows, doors, and hardware designed and furnished by Thermally Broken Steel USA.
Other sources:
Western Hemlock wall and ceiling paneling: reSAWN TIMBER Co.

No boot room is complete without bespoke bench seating. Here, we've added a contrasting oak seat for warmth and additional storage underneath—the perfect space for removing muddy boots and gathering everything you need for the day ahead.

Cette photo montre une buanderie linéaire chic multi-usage avec un mur bleu, un sol en carrelage de porcelaine, des machines côte à côte, un sol marron, un plafond en bois et du lambris.

Before we started this dream laundry room was a draughty lean-to with all sorts of heating and plumbing on show. Now all of that is stylishly housed but still easily accessible and surrounded by storage.
Contemporary, charcoal wood grain and knurled brass handles give these shaker doors a cool, modern edge.

Réalisation d'une buanderie parallèle marine multi-usage et de taille moyenne avec un évier posé, un placard avec porte à panneau encastré, des portes de placard bleues, un plan de travail en bois, une crédence bleue, une crédence en bois, un mur bleu, un sol en calcaire, un sol noir et du lambris.

A compact WC and utility space with stacked machines.
Idées déco pour une petite buanderie contemporaine en bois multi-usage avec un sol en liège et des machines superposées.
Idées déco pour une petite buanderie contemporaine en bois multi-usage avec un sol en liège et des machines superposées.

Idée de décoration pour une buanderie design en L, bois clair et bois dédiée et de taille moyenne avec un évier 1 bac, un placard à porte plane, une crédence grise, une crédence en carrelage de pierre, sol en béton ciré, des machines superposées, un sol gris et un plan de travail blanc.

Who said a laundry room can't be beautiful! Make it a room you actually want to spend time in! Bold colors are tamed with beautiful, natural wood accents in this modern laundry/mud room.

We are sincerely concerned about our customers and prevent the need for them to shop at different locations. We offer several designs and colors for fixtures and hardware from which you can select the best ones that suit the overall theme of your home. Our team will respect your preferences and give you options to choose, whether you want a traditional or contemporary design.

Cette image montre une petite buanderie parallèle design en bois foncé et bois avec un placard, un placard à porte plane, un mur marron, un sol en carrelage de céramique, des machines superposées et un sol beige.

HOMEOWNER DESIRED OUTCOME
As part of an interior remodel and 200 sf room addition, to include a kitchen and guest bath remodel, these Dallas homeowners wanted to convert an existing laundry room into an updated laundry/mudroom.
OUR CREATIVE SOLUTION
The original laundry room, along with the surrounding home office and guest bath, were completely reconfigured and taken down to the studs. A small addition expanded the living space by about 200 sf allowing Blackline Renovations to build a larger laundry/mudroom space.
The new laundry/mudroom now features a stacked washer and dryer with adjacent countertop space for folding and plenty of hidden cabinet storage. The new built-in bench with lockers features a v-groove back to match the paneling used in the adjacent hall bathroom. Timeless!

Custom Laundry Room Countertops in New Jersey.
Exemple d'une petite buanderie linéaire nature en bois multi-usage avec un évier encastré, un placard à porte shaker, des portes de placard blanches, un plan de travail en granite, une crédence multicolore, une crédence en bois, un mur multicolore, un sol en bois brun, des machines côte à côte, un sol multicolore et un plan de travail multicolore.
Exemple d'une petite buanderie linéaire nature en bois multi-usage avec un évier encastré, un placard à porte shaker, des portes de placard blanches, un plan de travail en granite, une crédence multicolore, une crédence en bois, un mur multicolore, un sol en bois brun, des machines côte à côte, un sol multicolore et un plan de travail multicolore.

House 13 - Three Birds Renovations Laundry room with TileCloud Tiles. Using our Annangrove mixed cross tile.
Idées déco pour une grande buanderie montagne avec des portes de placard beiges, plan de travail en marbre, une crédence blanche, une crédence en marbre, un mur beige, un sol en carrelage de céramique, des machines côte à côte, un sol multicolore, un plan de travail blanc et du lambris.
Idées déco pour une grande buanderie montagne avec des portes de placard beiges, plan de travail en marbre, une crédence blanche, une crédence en marbre, un mur beige, un sol en carrelage de céramique, des machines côte à côte, un sol multicolore, un plan de travail blanc et du lambris.

Cette image montre une petite buanderie craftsman avec un placard avec porte à panneau encastré, des portes de placard blanches, un mur blanc, parquet clair, des machines superposées, poutres apparentes et du lambris.

Inspiration pour une buanderie rustique avec un évier utilitaire, un mur gris, un sol en bois brun, un sol marron et du lambris.

There are surprises behind every door in this beautiful bootility. Rooms like this can be designed to house a range of storage solutions and bulky appliances that usually take up a considerable amount of space in the kitchen. Moving large appliances to a dedicated full-height cabinet allows you to hide them out of sight when not in use. Stacking them vertically also frees up valuable floor space and makes it easier for you to load washing.

Cette image montre une grande buanderie rustique en L dédiée avec un évier posé, des portes de placard grises, un plan de travail en quartz modifié, une crédence blanche, une crédence en céramique, un mur blanc, un sol en carrelage de céramique, des machines côte à côte, un sol multicolore, un plan de travail blanc et du lambris.

Exemple d'une buanderie nature en bois dédiée et de taille moyenne avec un placard à porte shaker, des portes de placard blanches, un mur blanc, sol en béton ciré, des machines côte à côte, un sol noir, une crédence blanche et une crédence en lambris de bois.
Idées déco de buanderies en bois avec du lambris
1