Idées déco de buanderies en bois brun de couleur bois
Trier par :
Budget
Trier par:Populaires du jour
1 - 20 sur 126 photos

A quartz countertop provides a durable work surface.
Réalisation d'une buanderie linéaire tradition en bois brun dédiée et de taille moyenne avec un évier 1 bac, un placard à porte shaker, un plan de travail en quartz modifié, un mur beige, un sol en carrelage de porcelaine, un sol gris et un plan de travail beige.
Réalisation d'une buanderie linéaire tradition en bois brun dédiée et de taille moyenne avec un évier 1 bac, un placard à porte shaker, un plan de travail en quartz modifié, un mur beige, un sol en carrelage de porcelaine, un sol gris et un plan de travail beige.

An open 2 story foyer also serves as a laundry space for a family of 5. Previously the machines were hidden behind bifold doors along with a utility sink. The new space is completely open to the foyer and the stackable machines are hidden behind flipper pocket doors so they can be tucked away when not in use. An extra deep countertop allow for plenty of space while folding and sorting laundry. A small deep sink offers opportunities for soaking the wash, as well as a makeshift wet bar during social events. Modern slab doors of solid Sapele with a natural stain showcases the inherent honey ribbons with matching vertical panels. Lift up doors and pull out towel racks provide plenty of useful storage in this newly invigorated space.

The stained knotty alder cabinets add a balance of rustic beauty and functional storage to this laundry room.
Exemple d'une buanderie montagne en U et bois brun dédiée et de taille moyenne avec un placard avec porte à panneau surélevé, un plan de travail en granite, un mur beige, un sol en brique et des machines côte à côte.
Exemple d'une buanderie montagne en U et bois brun dédiée et de taille moyenne avec un placard avec porte à panneau surélevé, un plan de travail en granite, un mur beige, un sol en brique et des machines côte à côte.

Idée de décoration pour une buanderie bohème en U et bois brun dédiée et de taille moyenne avec un évier encastré, un plan de travail en quartz modifié, une crédence blanche, une crédence en quartz modifié, un mur multicolore, un sol en carrelage de céramique, des machines superposées, un sol noir, un plan de travail blanc et du papier peint.
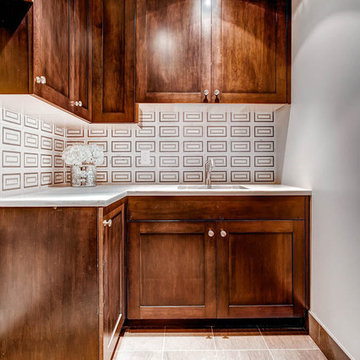
Exemple d'une buanderie tendance en L et bois brun dédiée et de taille moyenne avec un évier encastré, un placard avec porte à panneau encastré et parquet en bambou.
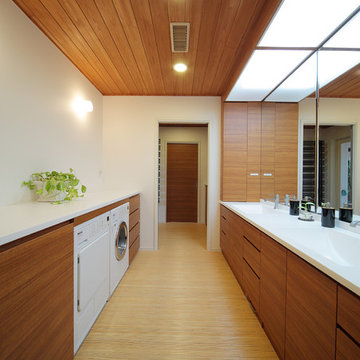
上品でシンプルでありつつも温かさを感じられるパウダールーム。
Exemple d'une buanderie tendance en bois brun avec un évier intégré, un placard à porte plane, un mur blanc et un sol marron.
Exemple d'une buanderie tendance en bois brun avec un évier intégré, un placard à porte plane, un mur blanc et un sol marron.
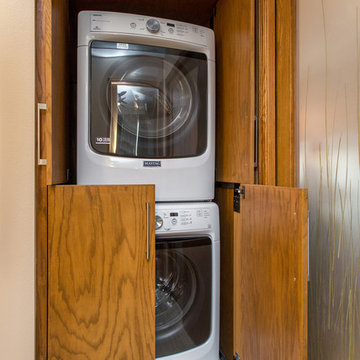
Jake Boyd Photo
Cette photo montre une petite buanderie chic en bois brun avec un mur beige, parquet foncé, un placard, un placard à porte plane et des machines superposées.
Cette photo montre une petite buanderie chic en bois brun avec un mur beige, parquet foncé, un placard, un placard à porte plane et des machines superposées.

This is an exposed laundry area at the top of the hall stairs - the louvered doors hide the washer and dryer!
Photo Credit - Bruce Schneider Photography
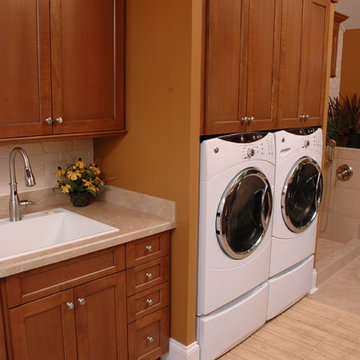
Neal's Design Remodel
Exemple d'une buanderie chic en bois brun et L multi-usage avec un évier posé, un plan de travail en stratifié, un mur orange, un sol en linoléum, des machines côte à côte et un placard à porte shaker.
Exemple d'une buanderie chic en bois brun et L multi-usage avec un évier posé, un plan de travail en stratifié, un mur orange, un sol en linoléum, des machines côte à côte et un placard à porte shaker.
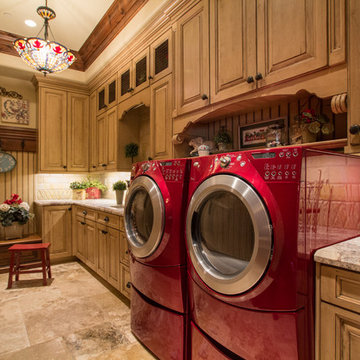
Photography by: Douglas Hunter
Aménagement d'une grande buanderie linéaire méditerranéenne en bois brun dédiée avec un placard avec porte à panneau surélevé, un plan de travail en granite, un mur beige, un sol en travertin, des machines côte à côte et un sol marron.
Aménagement d'une grande buanderie linéaire méditerranéenne en bois brun dédiée avec un placard avec porte à panneau surélevé, un plan de travail en granite, un mur beige, un sol en travertin, des machines côte à côte et un sol marron.

This covered riding arena in Shingle Springs, California houses a full horse arena, horse stalls and living quarters. The arena measures 60’ x 120’ (18 m x 36 m) and uses fully engineered clear-span steel trusses too support the roof. The ‘club’ addition measures 24’ x 120’ (7.3 m x 36 m) and provides viewing areas, horse stalls, wash bay(s) and additional storage. The owners of this structure also worked with their builder to incorporate living space into the building; a full kitchen, bathroom, bedroom and common living area are located within the club portion.
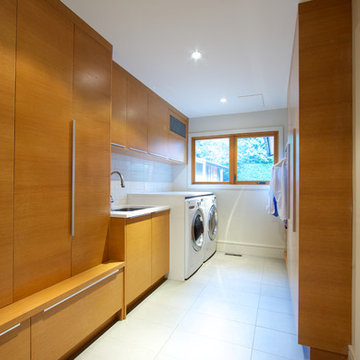
Laundry would not feel like a chore in this beautiful space!
Design: One SEED Architecture + Interiors
Photo Credit - Brice Ferre
Idée de décoration pour une grande buanderie parallèle design en bois brun dédiée avec un évier encastré, un placard à porte plane, un mur blanc, des machines côte à côte, un plan de travail en quartz modifié, un sol en carrelage de porcelaine et un sol blanc.
Idée de décoration pour une grande buanderie parallèle design en bois brun dédiée avec un évier encastré, un placard à porte plane, un mur blanc, des machines côte à côte, un plan de travail en quartz modifié, un sol en carrelage de porcelaine et un sol blanc.

Northway Construction
Idées déco pour une grande buanderie parallèle montagne en bois brun dédiée avec un évier encastré, un placard avec porte à panneau encastré, un plan de travail en granite, un mur marron, un sol en linoléum et des machines côte à côte.
Idées déco pour une grande buanderie parallèle montagne en bois brun dédiée avec un évier encastré, un placard avec porte à panneau encastré, un plan de travail en granite, un mur marron, un sol en linoléum et des machines côte à côte.

Mike and Stacy moved to the country to be around the rolling landscape and feed the birds outside their Hampshire country home. After living in the home for over ten years, they knew exactly what they wanted to renovate their 1980’s two story once their children moved out. It all started with the desire to open up the floor plan, eliminating constricting walls around the dining room and the eating area that they didn’t plan to use once they had access to what used to be a formal dining room.
They wanted to enhance the already warm country feel their home already had, with some warm hickory cabinets and casual granite counter tops. When removing the pantry and closet between the kitchen and the laundry room, the new design now just flows from the kitchen directly into the smartly appointed laundry area and adjacent powder room.
The new eat in kitchen bar is frequented by guests and grand-children, and the original dining table area can be accessed on a daily basis in the new open space. One instant sensation experienced by anyone entering the front door is the bright light that now transpires from the front of the house clear through the back; making the entire first floor feel free flowing and inviting.
Photo Credits- Joe Nowak

Richard Froze
Aménagement d'une grande buanderie parallèle rétro en bois brun multi-usage avec un placard à porte plane, un plan de travail en quartz modifié, un mur blanc et un sol en carrelage de céramique.
Aménagement d'une grande buanderie parallèle rétro en bois brun multi-usage avec un placard à porte plane, un plan de travail en quartz modifié, un mur blanc et un sol en carrelage de céramique.
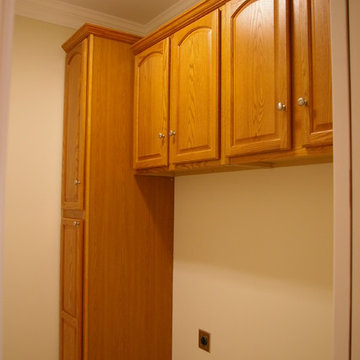
Full wall height cabinets offer storage for your taller items in this Mudroom/Laundry room combination.
Réalisation d'une buanderie linéaire tradition en bois brun multi-usage et de taille moyenne avec un placard avec porte à panneau surélevé, un mur beige, un sol en carrelage de céramique et des machines côte à côte.
Réalisation d'une buanderie linéaire tradition en bois brun multi-usage et de taille moyenne avec un placard avec porte à panneau surélevé, un mur beige, un sol en carrelage de céramique et des machines côte à côte.
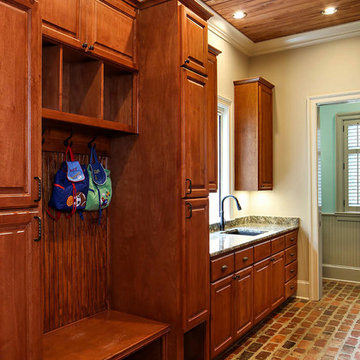
Melissa Oivanki/Oivanki Photography
Réalisation d'une grande buanderie parallèle tradition en bois brun multi-usage avec un évier encastré, un plan de travail en granite, un mur beige, un sol en brique et des machines côte à côte.
Réalisation d'une grande buanderie parallèle tradition en bois brun multi-usage avec un évier encastré, un plan de travail en granite, un mur beige, un sol en brique et des machines côte à côte.
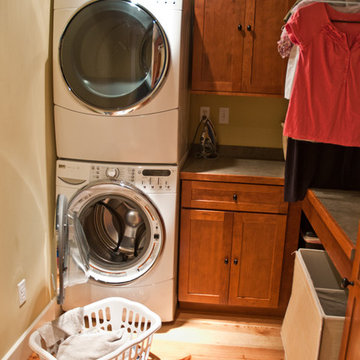
Mark Myers Architects,
Josh Barker Photography
Exemple d'une buanderie chic en bois brun avec un placard à porte shaker, un mur beige, parquet clair et des machines superposées.
Exemple d'une buanderie chic en bois brun avec un placard à porte shaker, un mur beige, parquet clair et des machines superposées.
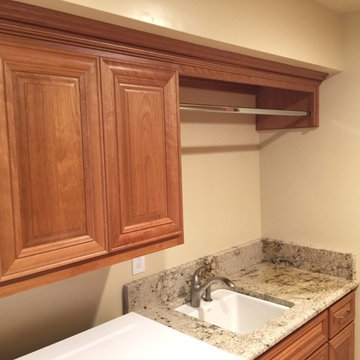
Cette image montre une buanderie parallèle en bois brun avec un évier encastré, un placard avec porte à panneau surélevé, un plan de travail en granite, un mur jaune, un sol en travertin et des machines côte à côte.

Total gut and renovation of a Georgetown 1900 townhouse.
Idées déco pour une buanderie contemporaine en L et bois brun de taille moyenne avec un évier encastré, un placard à porte shaker, un sol en carrelage de céramique, un placard, un mur beige et des machines superposées.
Idées déco pour une buanderie contemporaine en L et bois brun de taille moyenne avec un évier encastré, un placard à porte shaker, un sol en carrelage de céramique, un placard, un mur beige et des machines superposées.
Idées déco de buanderies en bois brun de couleur bois
1