Idées déco de buanderies en bois brun dédiées
Trier par :
Budget
Trier par:Populaires du jour
1 - 20 sur 1 022 photos

This home was a blend of modern and traditional, mixed finishes, classic subway tiles, and ceramic light fixtures. The kitchen was kept bright and airy with high-end appliances for the avid cook and homeschooling mother. As an animal loving family and owner of two furry creatures, we added a little whimsy with cat wallpaper in their laundry room.
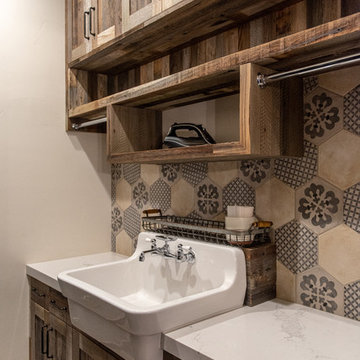
Cette image montre une buanderie chalet en bois brun dédiée avec un évier de ferme, un mur beige et un plan de travail blanc.

This dedicated laundry room is on the second floor and features ample counter and storage, white washer and dryer and floating shelves.
Idée de décoration pour une grande buanderie design en L et bois brun dédiée avec un évier encastré, un placard à porte plane, un plan de travail en quartz modifié, un mur blanc, des machines côte à côte, un sol gris et un plan de travail blanc.
Idée de décoration pour une grande buanderie design en L et bois brun dédiée avec un évier encastré, un placard à porte plane, un plan de travail en quartz modifié, un mur blanc, des machines côte à côte, un sol gris et un plan de travail blanc.

Ehlen Creative Communications, LLC
Exemple d'une buanderie linéaire craftsman en bois brun dédiée et de taille moyenne avec un évier encastré, un placard à porte shaker, un plan de travail en granite, un mur beige, un sol en carrelage de porcelaine, des machines superposées, un sol beige et plan de travail noir.
Exemple d'une buanderie linéaire craftsman en bois brun dédiée et de taille moyenne avec un évier encastré, un placard à porte shaker, un plan de travail en granite, un mur beige, un sol en carrelage de porcelaine, des machines superposées, un sol beige et plan de travail noir.

Idée de décoration pour une buanderie linéaire tradition en bois brun dédiée et de taille moyenne avec un placard avec porte à panneau encastré, un plan de travail en stratifié, un mur blanc, un sol en travertin, des machines côte à côte et un plan de travail vert.

http://www.leicht.com
Aménagement d'une buanderie moderne en bois brun dédiée et de taille moyenne avec un placard à porte plane, un plan de travail en bois, un mur blanc, un sol en linoléum et des machines superposées.
Aménagement d'une buanderie moderne en bois brun dédiée et de taille moyenne avec un placard à porte plane, un plan de travail en bois, un mur blanc, un sol en linoléum et des machines superposées.

(c) Cipher Imaging Architectural Photography
Aménagement d'une petite buanderie classique en L et bois brun dédiée avec un placard avec porte à panneau surélevé, un plan de travail en stratifié, un mur gris, un sol en carrelage de porcelaine, un sol multicolore et des machines superposées.
Aménagement d'une petite buanderie classique en L et bois brun dédiée avec un placard avec porte à panneau surélevé, un plan de travail en stratifié, un mur gris, un sol en carrelage de porcelaine, un sol multicolore et des machines superposées.

Laundry Room with farmhouse sink, light wood cabinets and an adorable puppy
Cette image montre une grande buanderie traditionnelle en U et bois brun dédiée avec un évier de ferme, un mur blanc, des machines superposées, un placard à porte affleurante, un plan de travail en quartz modifié, un sol en carrelage de céramique, un sol beige et un plan de travail beige.
Cette image montre une grande buanderie traditionnelle en U et bois brun dédiée avec un évier de ferme, un mur blanc, des machines superposées, un placard à porte affleurante, un plan de travail en quartz modifié, un sol en carrelage de céramique, un sol beige et un plan de travail beige.

Aia Photography
Réalisation d'une petite buanderie minimaliste en L et bois brun dédiée avec un évier 1 bac, un placard à porte plane, un plan de travail en surface solide, un mur blanc, un sol en carrelage de porcelaine et des machines côte à côte.
Réalisation d'une petite buanderie minimaliste en L et bois brun dédiée avec un évier 1 bac, un placard à porte plane, un plan de travail en surface solide, un mur blanc, un sol en carrelage de porcelaine et des machines côte à côte.

Dawn Smith Photography
Aménagement d'une grande buanderie linéaire classique en bois brun dédiée avec un placard avec porte à panneau encastré, un mur gris, des machines côte à côte, un sol marron, un évier utilitaire, un plan de travail en granite, un sol en carrelage de porcelaine et un plan de travail multicolore.
Aménagement d'une grande buanderie linéaire classique en bois brun dédiée avec un placard avec porte à panneau encastré, un mur gris, des machines côte à côte, un sol marron, un évier utilitaire, un plan de travail en granite, un sol en carrelage de porcelaine et un plan de travail multicolore.
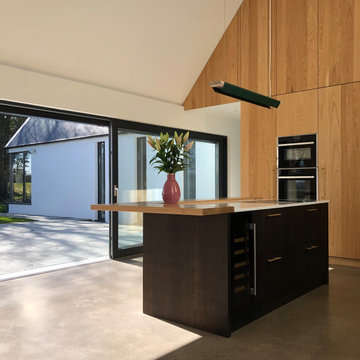
Panelled kitchen, vaulted ceiling open to garden patio
Réalisation d'une buanderie minimaliste en bois brun dédiée et de taille moyenne avec un placard à porte plane et sol en béton ciré.
Réalisation d'une buanderie minimaliste en bois brun dédiée et de taille moyenne avec un placard à porte plane et sol en béton ciré.

Inspiration pour une petite buanderie minimaliste en L et bois brun dédiée avec un évier 1 bac, un placard à porte plane, un plan de travail en quartz, une crédence métallisée, une crédence en céramique, un mur blanc, un sol en carrelage de porcelaine, des machines superposées, un sol gris et un plan de travail blanc.
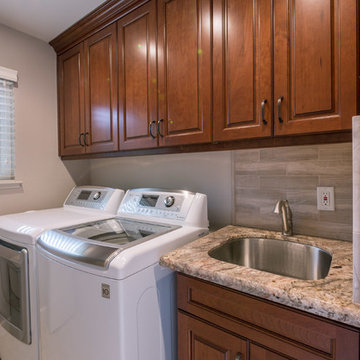
http://terryorourke.com/
Cette image montre une petite buanderie parallèle traditionnelle en bois brun dédiée avec un évier posé, un placard à porte plane, un plan de travail en granite, un mur gris et des machines côte à côte.
Cette image montre une petite buanderie parallèle traditionnelle en bois brun dédiée avec un évier posé, un placard à porte plane, un plan de travail en granite, un mur gris et des machines côte à côte.

Idées déco pour une grande buanderie montagne en bois brun dédiée avec un placard avec porte à panneau surélevé, un plan de travail en granite, un mur marron, un sol en carrelage de porcelaine, des machines côte à côte et un évier posé.

Butler's Pantry. Mud room. Dog room with concrete tops, galvanized doors. Cypress cabinets. Horse feeding trough for dog washing. Concrete floors. LEED Platinum home. Photos by Matt McCorteney.
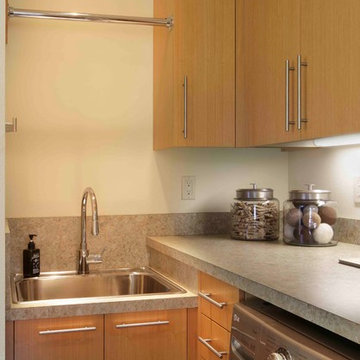
Built from the ground up on 80 acres outside Dallas, Oregon, this new modern ranch house is a balanced blend of natural and industrial elements. The custom home beautifully combines various materials, unique lines and angles, and attractive finishes throughout. The property owners wanted to create a living space with a strong indoor-outdoor connection. We integrated built-in sky lights, floor-to-ceiling windows and vaulted ceilings to attract ample, natural lighting. The master bathroom is spacious and features an open shower room with soaking tub and natural pebble tiling. There is custom-built cabinetry throughout the home, including extensive closet space, library shelving, and floating side tables in the master bedroom. The home flows easily from one room to the next and features a covered walkway between the garage and house. One of our favorite features in the home is the two-sided fireplace – one side facing the living room and the other facing the outdoor space. In addition to the fireplace, the homeowners can enjoy an outdoor living space including a seating area, in-ground fire pit and soaking tub.

Simple laundry room with storage and functionality
Aménagement d'une petite buanderie linéaire classique en bois brun dédiée avec un évier utilitaire, un placard à porte shaker, un plan de travail en stratifié, un mur beige, sol en béton ciré, des machines côte à côte, un sol gris et un plan de travail gris.
Aménagement d'une petite buanderie linéaire classique en bois brun dédiée avec un évier utilitaire, un placard à porte shaker, un plan de travail en stratifié, un mur beige, sol en béton ciré, des machines côte à côte, un sol gris et un plan de travail gris.
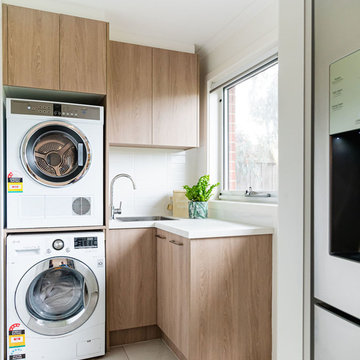
The same timber laminate was carried into the laundry to tie in with the kitchen island bench
Réalisation d'une buanderie design en L et bois brun dédiée avec un évier posé, un placard à porte plane, un mur blanc, des machines superposées, un sol blanc et un plan de travail blanc.
Réalisation d'une buanderie design en L et bois brun dédiée avec un évier posé, un placard à porte plane, un mur blanc, des machines superposées, un sol blanc et un plan de travail blanc.

Dedicated laundry room with customized cabinets and stainless steel appliances. Grey-brown subway tile floor coordinates with light colored cabinetry .
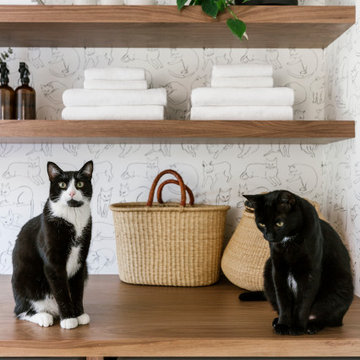
This home was a blend of modern and traditional, mixed finishes, classic subway tiles, and ceramic light fixtures. The kitchen was kept bright and airy with high-end appliances for the avid cook and homeschooling mother. As an animal loving family and owner of two furry creatures, we added a little whimsy with cat wallpaper in their laundry room.
Idées déco de buanderies en bois brun dédiées
1