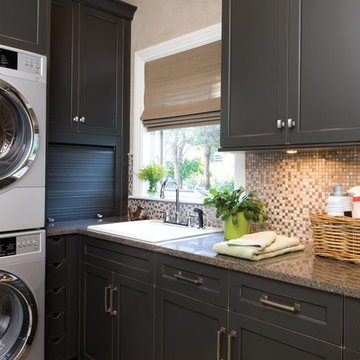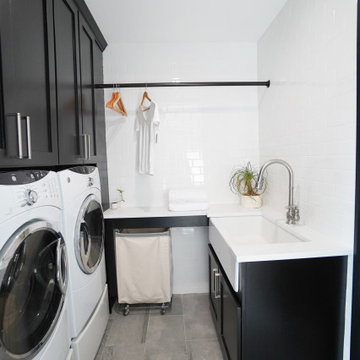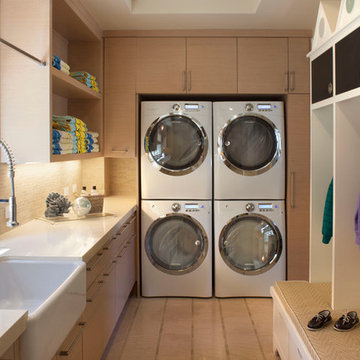Idées déco de buanderies en bois clair avec des portes de placard noires
Trier par :
Budget
Trier par:Populaires du jour
1 - 20 sur 1 974 photos
1 sur 3

Why confine cabinetry to the kitchen? Dura Supreme cabinetry is an intelligent choice for built-in and freestanding furniture pieces throughout your home. As open floor plans gain popularity and kitchen space merges seamlessly with living spaces, it’s only natural to extend cabinetry into other areas of the home to create architectural and design consistency. Dura Supreme cabinetry offers an amazing array of door styles, finishes and decorative elements along with superior construction, joinery, quality and custom sizing. Your Dura Supreme designer can introduce you to a host of intriguing design venues and furniture applications for your entire home.
Request a FREE Dura Supreme Brochure Packet:
http://www.durasupreme.com/request-brochure
Find a Dura Supreme Showroom near you today:
http://www.durasupreme.com/dealer-locator

Laundry Room
Cette photo montre une grande buanderie linéaire dédiée avec un évier posé, un placard avec porte à panneau surélevé, des portes de placard noires, un plan de travail en quartz, une crédence multicolore, une crédence en dalle métallique, un mur blanc, un sol en carrelage de céramique, un lave-linge séchant, un sol beige et un plan de travail blanc.
Cette photo montre une grande buanderie linéaire dédiée avec un évier posé, un placard avec porte à panneau surélevé, des portes de placard noires, un plan de travail en quartz, une crédence multicolore, une crédence en dalle métallique, un mur blanc, un sol en carrelage de céramique, un lave-linge séchant, un sol beige et un plan de travail blanc.

Simple but effective design changes were adopted in this multi room renovation.
Modern minimalist kitchens call for integrated appliances within their design.
The tall cabinetry display is visually appealing with this two-tone style.
The master bedroom is only truly complete with the added luxury of an ensuite bathroom. Smart inclusions like a large format tiling, the in-wall cistern with floor pan and a fully frameless shower, ensure an open feel was gained for a small footprint of this ensuite.
The wonderful transformation was made in this family bathroom, with a reconfigured floor plan. Now boasting both a freestanding bath and luxurious walk-in shower. Tiled splash backs are commonly themed in Kitchen and laundry interior design. Our clients chose this 100 x100 striking lineal patterned tile, which they matched in both their kitchen and laundry splash backs.

Cette image montre une buanderie marine en L et bois clair avec un placard à porte plane, des machines côte à côte et un plan de travail blanc.

Make the most of a small space with a wall-mounted ironing board
Réalisation d'une petite buanderie marine en L et bois clair dédiée avec un évier encastré, un placard à porte plane, un plan de travail en quartz modifié, une crédence bleue, une crédence en carreau de ciment, un mur blanc, un sol en carrelage de porcelaine, des machines superposées, un sol beige et un plan de travail blanc.
Réalisation d'une petite buanderie marine en L et bois clair dédiée avec un évier encastré, un placard à porte plane, un plan de travail en quartz modifié, une crédence bleue, une crédence en carreau de ciment, un mur blanc, un sol en carrelage de porcelaine, des machines superposées, un sol beige et un plan de travail blanc.

Large laundry room with a large sink, black cabinetry and plenty of room for folding and hanging clothing.
Inspiration pour une grande buanderie parallèle rustique dédiée avec un évier posé, un placard avec porte à panneau encastré, des portes de placard noires, un mur gris, un sol en carrelage de porcelaine, des machines côte à côte et un sol multicolore.
Inspiration pour une grande buanderie parallèle rustique dédiée avec un évier posé, un placard avec porte à panneau encastré, des portes de placard noires, un mur gris, un sol en carrelage de porcelaine, des machines côte à côte et un sol multicolore.

Idées déco pour une buanderie linéaire contemporaine en bois clair multi-usage avec un placard à porte plane, un mur blanc, des machines superposées et un sol bleu.

Idée de décoration pour une grande buanderie design avec un placard à porte plane, des portes de placard noires, un mur gris, un sol en carrelage de porcelaine et un sol gris.

Idée de décoration pour une buanderie linéaire design en bois clair multi-usage et de taille moyenne avec un placard à porte plane, un mur blanc, parquet clair, des machines superposées et un sol beige.

Aménagement d'une buanderie linéaire classique avec un placard, un évier posé, un placard à porte plane, des portes de placard noires, parquet clair, des machines superposées, un sol beige et un plan de travail blanc.

Liz Andrews Photography and Design
Cette photo montre une buanderie parallèle tendance en bois clair dédiée et de taille moyenne avec un évier encastré, un placard à porte plane, un mur blanc, des machines côte à côte, un plan de travail blanc, un plan de travail en granite, une crédence blanche, une crédence en céramique, un sol en carrelage de céramique et un sol blanc.
Cette photo montre une buanderie parallèle tendance en bois clair dédiée et de taille moyenne avec un évier encastré, un placard à porte plane, un mur blanc, des machines côte à côte, un plan de travail blanc, un plan de travail en granite, une crédence blanche, une crédence en céramique, un sol en carrelage de céramique et un sol blanc.

Exemple d'une buanderie linéaire tendance en bois clair avec un placard, un évier encastré, un placard à porte plane, un mur blanc, parquet clair, des machines superposées, un sol beige et un plan de travail blanc.

Inspiration pour une grande buanderie design en L dédiée avec un évier utilitaire, un placard à porte plane, des portes de placard noires, un mur blanc, un sol en carrelage de porcelaine, des machines côte à côte et un sol gris.

Cette image montre une buanderie parallèle design en bois clair multi-usage et de taille moyenne avec un placard à porte plane, un plan de travail en quartz, un mur beige, un sol en bois brun, des machines côte à côte, un évier 1 bac et un sol marron.

Erika Bierman Photography www.erikabiermanphotography.com
Inspiration pour une petite buanderie traditionnelle en L et bois clair avec un placard avec porte à panneau encastré, un mur blanc, des machines superposées et un plan de travail blanc.
Inspiration pour une petite buanderie traditionnelle en L et bois clair avec un placard avec porte à panneau encastré, un mur blanc, des machines superposées et un plan de travail blanc.

Réalisation d'une buanderie tradition en bois clair avec un évier de ferme et des machines superposées.

The owner’s suite closet provides direct, and convenient, access to the laundry room. We love how the matte black Whirlpool washer and dryer along with the white oak cabinetry contrast the warm white and gray tones of the Cambria “Torquay” countertops. A fun feature of this laundry room is the LG Styler, installed and ready to fulfill your at-home dry cleaning needs!

Here we see the storage of the washer, dryer, and laundry behind the custom-made wooden screens. The laundry storage area features a black matte metal garment hanging rod above Ash cabinetry topped with polished terrazzo that features an array of grey and multi-tonal pinks and carries up to the back of the wall. The wall sconce features a hand-blown glass globe, cut and polished to resemble a precious stone or crystal.

Mudroom Black custom-made storage on either side as you walk in from the Garage to the Entry of the home.
Exemple d'une grande buanderie rétro avec un placard à porte shaker et des portes de placard noires.
Exemple d'une grande buanderie rétro avec un placard à porte shaker et des portes de placard noires.

A Scandinavian Southmore Kitchen
We designed, supplied and fitted this beautiful Hacker Systemat kitchen in Matt Black Lacquer finish.
Teamed with Sand Oak reproduction open shelving for a Scandinavian look that is super popular and finished with a designer White Corian worktop that brightens up the space.
This open plan kitchen is ready for welcoming and entertaining guests and is equipped with the latest appliances from Siemens.
Idées déco de buanderies en bois clair avec des portes de placard noires
1