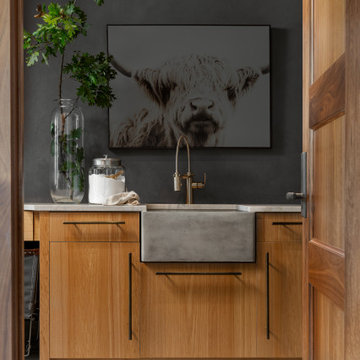Idées déco de buanderies en bois clair avec un plan de travail en bois
Trier par :
Budget
Trier par:Populaires du jour
1 - 20 sur 79 photos
1 sur 3

Multi-Functional and beautiful Laundry/Mudroom. Kids storage is contained on hooks and baskets in the cubbies under the bench. Gloves/Hats and miscellaneous seasonal storage available above the locker spaces.
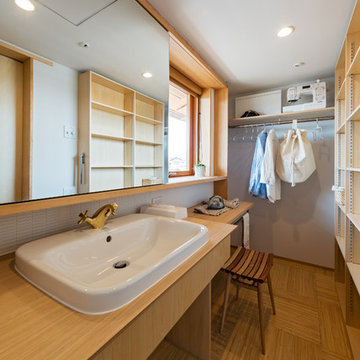
Idée de décoration pour une buanderie linéaire asiatique en bois clair multi-usage avec un évier posé, un placard sans porte, un plan de travail en bois et un mur blanc.

The compact and functional ground floor utility room and WC has been positioned where the original staircase used to be in the centre of the house.
We kept to a paired down utilitarian style and palette when designing this practical space. A run of bespoke birch plywood full height cupboards for coats and shoes and a laundry cupboard with a stacked washing machine and tumble dryer. Tucked at the end is an enamel bucket sink and lots of open shelving storage. A simple white grid of tiles and the natural finish cork flooring which runs through out the house.

Situated in the wooded hills of Orinda lies an old home with great potential. Ridgecrest Designs turned an outdated kitchen into a jaw-dropping space fit for a contemporary art gallery. To give an artistic urban feel we commissioned a local artist to paint a textured "warehouse wall" on the tallest wall of the kitchen. Four skylights allow natural light to shine down and highlight the warehouse wall. Bright white glossy cabinets with hints of white oak and black accents pop on a light landscape. Real Turkish limestone covers the floor in a random pattern for an old-world look in an otherwise ultra-modern space.
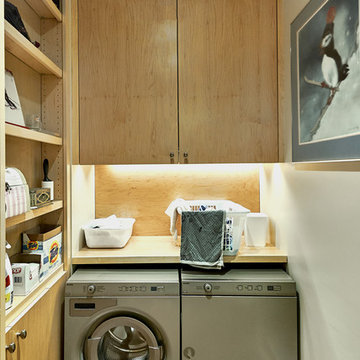
Mark Pinkerton, VI360
Réalisation d'une buanderie design en L et bois clair dédiée avec un placard à porte plane, un plan de travail en bois, un mur blanc, des machines côte à côte et un plan de travail beige.
Réalisation d'une buanderie design en L et bois clair dédiée avec un placard à porte plane, un plan de travail en bois, un mur blanc, des machines côte à côte et un plan de travail beige.
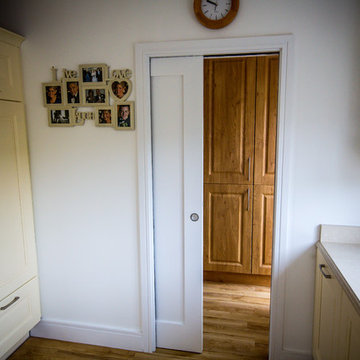
Portfolio - https://www.sigmahomes.ie/portfolio1/ann-hester/
Book A Consultation - https://www.sigmahomes.ie/get-a-quote/
Photo Credit - David Casey

Cette photo montre une buanderie nature en bois clair avec un placard à porte shaker, un plan de travail en bois, un mur blanc, des machines côte à côte, un sol noir et un plan de travail beige.
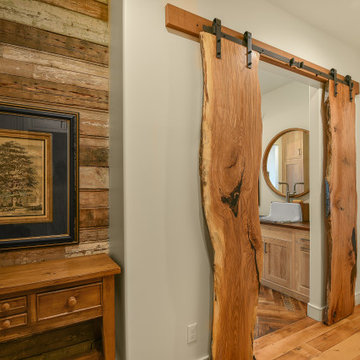
View into laundry room with rustic wood door on a barn slider.
Inspiration pour une grande buanderie rustique en bois clair multi-usage avec un évier de ferme, un placard à porte shaker, un plan de travail en bois, un mur blanc, un sol en bois brun, des machines côte à côte et un plan de travail marron.
Inspiration pour une grande buanderie rustique en bois clair multi-usage avec un évier de ferme, un placard à porte shaker, un plan de travail en bois, un mur blanc, un sol en bois brun, des machines côte à côte et un plan de travail marron.

Cette image montre une buanderie parallèle minimaliste en bois clair multi-usage avec un placard à porte plane, un plan de travail en bois, sol en béton ciré, des machines dissimulées et un sol gris.

This compact laundry/walk in pantry packs a lot in a small space. By stacking the new front loading washer and dryer on a platform, doing laundry just got a lot more ergonomic not to mention the space afforded for folding and storage!
Photo by A Kitchen That Works LLC
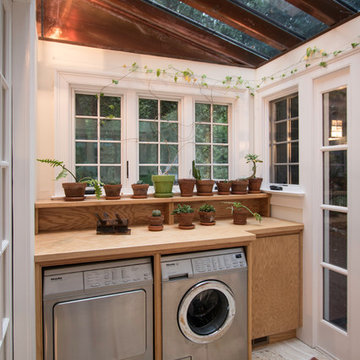
New Mudroom entrance serves triple duty....as a mudroom, laundry room and green house conservatory.
copper and glass roof with windows and french doors flood the space with natural light.
the original home was built in the 1700's and added onto several times. Clawson Architects continues to work with the owners to update the home with modern amenities without sacrificing the authenticity or charm of the period details.

セレクトハウス photo by カキザワホームズ
Cette image montre une buanderie urbaine en bois clair avec un placard à porte plane, un plan de travail en bois, un mur blanc, un sol gris et un lave-linge séchant.
Cette image montre une buanderie urbaine en bois clair avec un placard à porte plane, un plan de travail en bois, un mur blanc, un sol gris et un lave-linge séchant.

For this laundry room, we built white oak custom shelving and a folding table by encapsulating the machines.
Cette photo montre une buanderie linéaire en bois clair dédiée avec un placard sans porte, un plan de travail en bois et des machines dissimulées.
Cette photo montre une buanderie linéaire en bois clair dédiée avec un placard sans porte, un plan de travail en bois et des machines dissimulées.

Idée de décoration pour une petite buanderie linéaire design en bois clair avec un placard, un placard sans porte, un plan de travail en bois, des machines côte à côte et un plan de travail beige.

Réalisation d'une buanderie parallèle tradition en bois clair dédiée avec un placard à porte plane, un plan de travail en bois, un mur blanc, un sol en carrelage de céramique, des machines côte à côte, un sol beige et un plan de travail marron.

Laundry room with office nook.
Exemple d'une grande buanderie parallèle nature en bois clair multi-usage avec un évier de ferme, un placard à porte shaker, un plan de travail en bois, une crédence en bois, un mur blanc, un sol en bois brun, des machines côte à côte et un plan de travail marron.
Exemple d'une grande buanderie parallèle nature en bois clair multi-usage avec un évier de ferme, un placard à porte shaker, un plan de travail en bois, une crédence en bois, un mur blanc, un sol en bois brun, des machines côte à côte et un plan de travail marron.
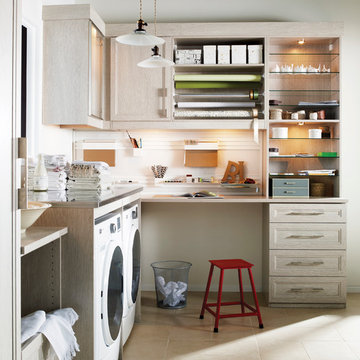
Thoughtful designs and details create multiple functional spaces that add purpose to a small room.
Cette image montre une buanderie design en L et bois clair multi-usage et de taille moyenne avec un placard avec porte à panneau encastré, un plan de travail en bois, un mur blanc, tomettes au sol et des machines côte à côte.
Cette image montre une buanderie design en L et bois clair multi-usage et de taille moyenne avec un placard avec porte à panneau encastré, un plan de travail en bois, un mur blanc, tomettes au sol et des machines côte à côte.

Projet de Tiny House sur les toits de Paris, avec 17m² pour 4 !
Idées déco pour une petite buanderie linéaire asiatique en bois clair et bois multi-usage avec un évier 1 bac, un placard sans porte, un plan de travail en bois, une crédence en bois, sol en béton ciré, un lave-linge séchant, un sol blanc et un plafond en bois.
Idées déco pour une petite buanderie linéaire asiatique en bois clair et bois multi-usage avec un évier 1 bac, un placard sans porte, un plan de travail en bois, une crédence en bois, sol en béton ciré, un lave-linge séchant, un sol blanc et un plafond en bois.
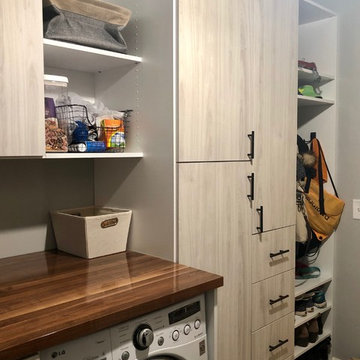
Multi-Functional and beautiful Laundry/Mudroom. Functional space for vacuum, mops/brooms adjacent to the laundry. Storage for Hats, Gloves, Scarves, bags in the drawers and cabinets. Finally, a space for parents with hooks and space for shoes and coats.
Idées déco de buanderies en bois clair avec un plan de travail en bois
1
