Idées déco de buanderies en bois clair beiges
Trier par :
Budget
Trier par:Populaires du jour
1 - 20 sur 161 photos

Multi-Functional and beautiful Laundry/Mudroom. Laundry folding space above the washer/drier with pull out storage in between. Storage for cleaning and other items above the washer/drier.

Q: Which of these floors are made of actual "Hardwood" ?
A: None.
They are actually Luxury Vinyl Tile & Plank Flooring skillfully engineered for homeowners who desire authentic design that can withstand the test of time. We brought together the beauty of realistic textures and inspiring visuals that meet all your lifestyle demands.
Ultimate Dent Protection – commercial-grade protection against dents, scratches, spills, stains, fading and scrapes.
Award-Winning Designs – vibrant, realistic visuals with multi-width planks for a custom look.
100% Waterproof* – perfect for any room including kitchens, bathrooms, mudrooms and basements.
Easy Installation – locking planks with cork underlayment easily installs over most irregular subfloors and no acclimation is needed for most installations. Coordinating trim and molding available.

This Laundry room/ mudroom sits off the garage entry and give access to either the walk through pantry or hallway leading to the foyer. The bench and cubbies are great for keeping the family organized and the room tidy. The over countertop over the washer dryer provides a clean space for storage, folding laundry or putting down grocery bags. Maple Cabinets flank the washer/dryer and are perfect storage for cleaning supplies and laundry needs. The Tile flooring runs right though to the walk through pantry.
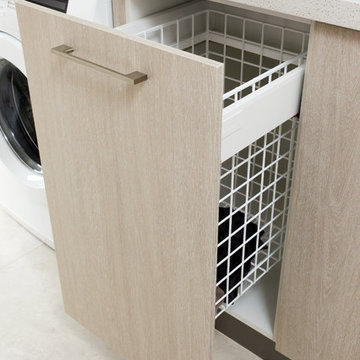
Doors: Laminex White Washed Oak Riven Finish (vertical grain).
Bench: Essastone French Nougat 40mm edges.
Pull-out laundry basket mounted on drawer-front from Wilson & Bradley (item code KF43D).

Full service interior design including new paint colours, new carpeting, new furniture and window treatments in all area's throughout the home. Master Bedroom.
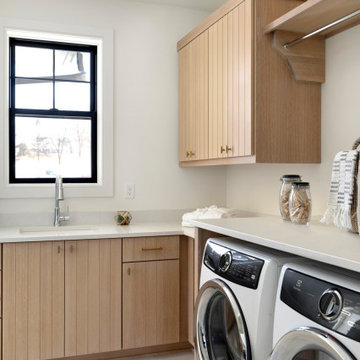
The laundry offers ample amounts of storage with chic white oak shiplap cabinet doors and plenty of folding space on the Q-Quartz countertops.
Cette image montre une buanderie nordique en bois clair.
Cette image montre une buanderie nordique en bois clair.

For this laundry room, we built white oak custom shelving and a folding table by encapsulating the machines.
Cette photo montre une buanderie linéaire en bois clair dédiée avec un placard sans porte, un plan de travail en bois et des machines dissimulées.
Cette photo montre une buanderie linéaire en bois clair dédiée avec un placard sans porte, un plan de travail en bois et des machines dissimulées.
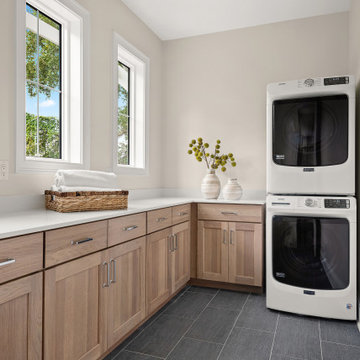
Exemple d'une grande buanderie bord de mer en bois clair avec un placard à porte shaker, plan de travail en marbre, un mur blanc, un sol en carrelage de porcelaine, des machines superposées et un plan de travail blanc.

Liz Andrews Photography and Design
Cette photo montre une buanderie parallèle tendance en bois clair dédiée et de taille moyenne avec un évier encastré, un placard à porte plane, un mur blanc, des machines côte à côte, un plan de travail blanc, un plan de travail en granite, une crédence blanche, une crédence en céramique, un sol en carrelage de céramique et un sol blanc.
Cette photo montre une buanderie parallèle tendance en bois clair dédiée et de taille moyenne avec un évier encastré, un placard à porte plane, un mur blanc, des machines côte à côte, un plan de travail blanc, un plan de travail en granite, une crédence blanche, une crédence en céramique, un sol en carrelage de céramique et un sol blanc.

Contemporary Small Laundry Room with zellige backsplash tiles.
Exemple d'une petite buanderie linéaire tendance en bois clair avec un placard, un placard à porte plane, un plan de travail en quartz modifié, une crédence blanche, une crédence en terre cuite, un mur blanc, un sol en carrelage de porcelaine, des machines côte à côte, un sol blanc et un plan de travail blanc.
Exemple d'une petite buanderie linéaire tendance en bois clair avec un placard, un placard à porte plane, un plan de travail en quartz modifié, une crédence blanche, une crédence en terre cuite, un mur blanc, un sol en carrelage de porcelaine, des machines côte à côte, un sol blanc et un plan de travail blanc.
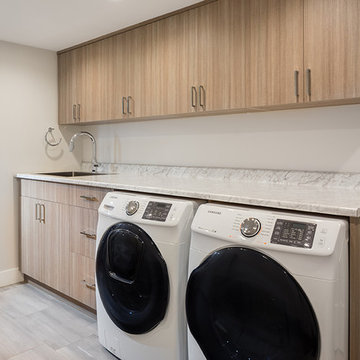
This mid-century modern home has been completely updated with a custom kitchen and high end finishes throughout. The overall modern design gives the space a fresh new look with an open concept layout.

Vista sul lavabo del secondo bagno. Gli arredi su misura consentono di sfruttare al meglio lo spazio. In una nicchia chiusa da uno sportello sono stati posizionati scaldabagno elettrico e lavatrice.
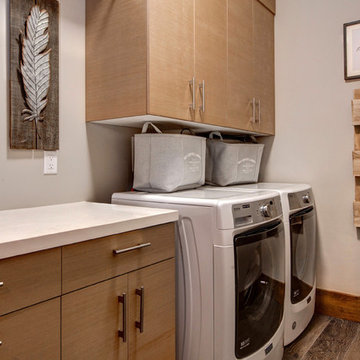
Cette photo montre une buanderie parallèle chic en bois clair dédiée avec un placard à porte plane, un mur blanc, un sol en bois brun, des machines côte à côte, un sol marron et un plan de travail blanc.

The hardest working room in the house, this laundry includes a hidden laundry chute, hanging rail, wall mounted ironing station and a door leading to a drying deck.
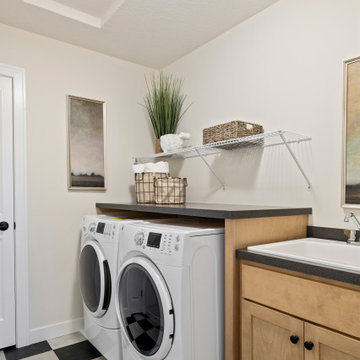
St. Charles Sport Model - Tradition Collection
Pricing, floorplans, virtual tours, community information & more at https://www.robertthomashomes.com/

Make the most of a small space with a wall-mounted ironing board
Réalisation d'une petite buanderie marine en L et bois clair dédiée avec un évier encastré, un placard à porte plane, un plan de travail en quartz modifié, une crédence bleue, une crédence en carreau de ciment, un mur blanc, un sol en carrelage de porcelaine, des machines superposées, un sol beige et un plan de travail blanc.
Réalisation d'une petite buanderie marine en L et bois clair dédiée avec un évier encastré, un placard à porte plane, un plan de travail en quartz modifié, une crédence bleue, une crédence en carreau de ciment, un mur blanc, un sol en carrelage de porcelaine, des machines superposées, un sol beige et un plan de travail blanc.

Situated in the wooded hills of Orinda lies an old home with great potential. Ridgecrest Designs turned an outdated kitchen into a jaw-dropping space fit for a contemporary art gallery. To give an artistic urban feel we commissioned a local artist to paint a textured "warehouse wall" on the tallest wall of the kitchen. Four skylights allow natural light to shine down and highlight the warehouse wall. Bright white glossy cabinets with hints of white oak and black accents pop on a light landscape. Real Turkish limestone covers the floor in a random pattern for an old-world look in an otherwise ultra-modern space.
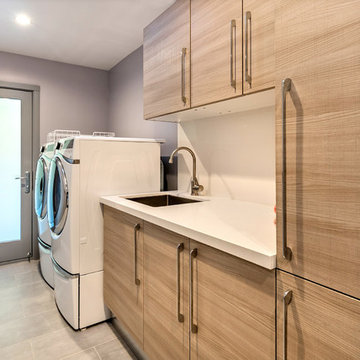
We profiled this home and it's owner on our blog: http://europeancabinets.com/efficient-modern-home-design-traditional-comforts/
Laundry room cabinets from Aran Cucine's Mia collection in Tafira Elm Tranche.
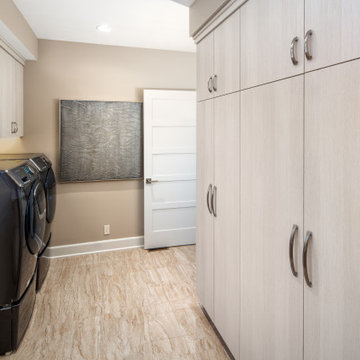
Aménagement d'une buanderie classique en L et bois clair dédiée et de taille moyenne avec un évier encastré, un placard à porte plane, un plan de travail en quartz modifié, un mur beige, un sol en carrelage de porcelaine, des machines côte à côte, un sol beige et un plan de travail beige.
Idées déco de buanderies en bois clair beiges
1
