Idées déco de buanderies en bois foncé avec différentes finitions de placard
Trier par :
Budget
Trier par:Populaires du jour
1 - 20 sur 2 174 photos

Aménagement d'une grande buanderie classique en bois foncé et L avec un placard à porte shaker, un sol en carrelage de céramique, des machines côte à côte, un sol beige, un mur vert, un plan de travail en inox et un plan de travail gris.

Laundry room with folding table and laundry sink
Aménagement d'une buanderie linéaire craftsman en bois foncé dédiée avec un évier encastré, un placard à porte shaker, un plan de travail en granite, un mur beige, un sol en carrelage de céramique, des machines côte à côte et un sol multicolore.
Aménagement d'une buanderie linéaire craftsman en bois foncé dédiée avec un évier encastré, un placard à porte shaker, un plan de travail en granite, un mur beige, un sol en carrelage de céramique, des machines côte à côte et un sol multicolore.

Martha O'Hara Interiors, Interior Design & Photo Styling | Streeter Homes, Builder | Troy Thies, Photography | Swan Architecture, Architect |
Please Note: All “related,” “similar,” and “sponsored” products tagged or listed by Houzz are not actual products pictured. They have not been approved by Martha O’Hara Interiors nor any of the professionals credited. For information about our work, please contact design@oharainteriors.com.

Réalisation d'une buanderie linéaire champêtre en bois foncé dédiée et de taille moyenne avec un évier posé, un placard avec porte à panneau surélevé, un plan de travail en béton, un mur blanc, un sol en bois brun, des machines côte à côte, un sol marron et un plan de travail gris.

Renovation of a master bath suite, dressing room and laundry room in a log cabin farm house.
The laundry room has a fabulous white enamel and iron trough sink with double goose neck faucets - ideal for scrubbing dirty farmer's clothing. The cabinet and shelving were custom made using the reclaimed wood from the farm. A quartz counter for folding laundry is set above the washer and dryer. A ribbed glass panel was installed in the door to the laundry room, which was retrieved from a wood pile, so that the light from the room's window would flow through to the dressing room and vestibule, while still providing privacy between the spaces.
Interior Design & Photo ©Suzanne MacCrone Rogers
Architectural Design - Robert C. Beeland, AIA, NCARB
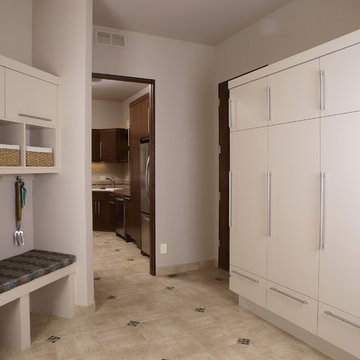
custom master bedroom white melamine closet with full body porcelain tile floors and decorative cut-in
Idée de décoration pour une buanderie design en L et bois foncé multi-usage et de taille moyenne avec un évier posé, un placard à porte plane, un mur blanc, un sol en carrelage de porcelaine et un sol beige.
Idée de décoration pour une buanderie design en L et bois foncé multi-usage et de taille moyenne avec un évier posé, un placard à porte plane, un mur blanc, un sol en carrelage de porcelaine et un sol beige.

Idées déco pour une petite buanderie linéaire craftsman en bois foncé dédiée avec un évier encastré, un placard avec porte à panneau surélevé, un plan de travail en granite, un mur orange, un sol en bois brun, des machines superposées, un sol marron et plan de travail noir.
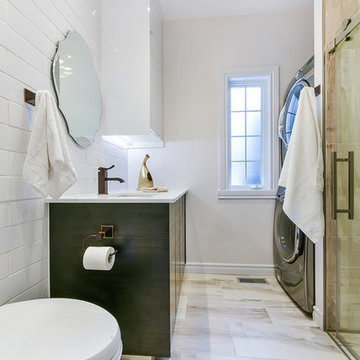
iluce concepts worked closely with Alexandra Corbu design on this residential renovation of 3 bathrooms in the house. lighting and accessories supplied by iluce concepts. Nice touch of illuminated mirrors with a diffoger for the master bathroom and a special light box in the main bath that brings warms to this modern design. Led light installed under the floating vanity, highlighting the floors and creating great night light.

Surprise!!! This is no ordinary Laundry Closet. The Valejo's laundry space features a granite counter for sorting and folding, built in cabinetry for ample storage, and exciting glass tile design for an extra "wow" factor!
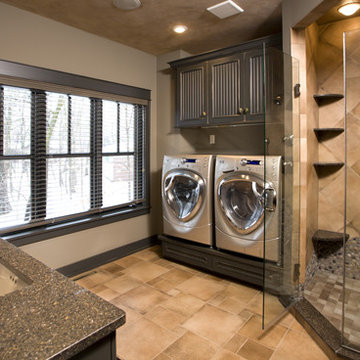
Photo by Landmark Photography
Aménagement d'une buanderie classique en bois foncé multi-usage et de taille moyenne avec un évier encastré, un placard avec porte à panneau encastré, un mur beige et des machines côte à côte.
Aménagement d'une buanderie classique en bois foncé multi-usage et de taille moyenne avec un évier encastré, un placard avec porte à panneau encastré, un mur beige et des machines côte à côte.

Idée de décoration pour une buanderie parallèle tradition en bois foncé multi-usage et de taille moyenne avec un évier encastré, un placard avec porte à panneau encastré, un mur beige, parquet foncé, des machines côte à côte, un sol marron, un plan de travail beige et un plan de travail en granite.
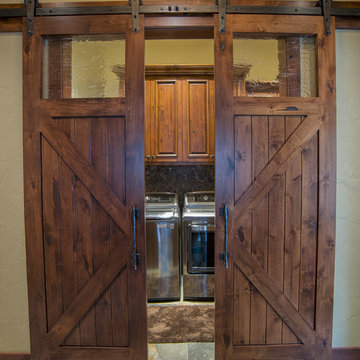
Idée de décoration pour une buanderie chalet en bois foncé dédiée avec un placard avec porte à panneau encastré, un mur beige, un sol en ardoise et des machines côte à côte.
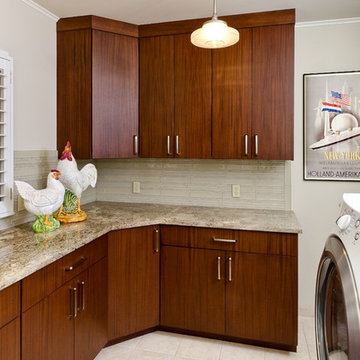
Janina Johnson, Designer. Eurowood construction, Sapele wood, Restoration finish. Hawks Photography, Tulsa, OK.
Aménagement d'une buanderie classique en bois foncé avec un placard à porte plane.
Aménagement d'une buanderie classique en bois foncé avec un placard à porte plane.

Next to the side by side washer and dryer a utility sink was undermounted in cambria quartz. A sprayer was installed next to the faucet. A bench was built in between the utility sink and the garage door.
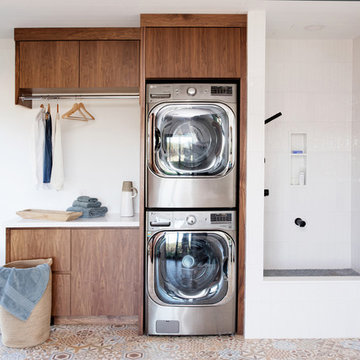
Idées déco pour une buanderie montagne en bois foncé multi-usage avec un placard à porte plane, un mur blanc, des machines superposées, un sol multicolore et un plan de travail blanc.

Laundry room /mud room.
Réalisation d'une buanderie parallèle tradition en bois foncé avec un évier utilitaire, un placard à porte shaker, un plan de travail en stratifié, un sol en vinyl et des machines côte à côte.
Réalisation d'une buanderie parallèle tradition en bois foncé avec un évier utilitaire, un placard à porte shaker, un plan de travail en stratifié, un sol en vinyl et des machines côte à côte.

Robb Siverson Photography
Idée de décoration pour une petite buanderie linéaire tradition en bois foncé dédiée avec un évier posé, un placard à porte plane, un plan de travail en quartz modifié, un mur beige, un sol en carrelage de porcelaine et des machines côte à côte.
Idée de décoration pour une petite buanderie linéaire tradition en bois foncé dédiée avec un évier posé, un placard à porte plane, un plan de travail en quartz modifié, un mur beige, un sol en carrelage de porcelaine et des machines côte à côte.

Aménagement d'une buanderie linéaire classique en bois foncé multi-usage et de taille moyenne avec un plan de travail en bois, un sol en linoléum, des machines côte à côte, un sol orange, un placard avec porte à panneau encastré et un mur gris.

Idée de décoration pour une buanderie tradition en bois foncé de taille moyenne avec un placard à porte shaker, un plan de travail en granite, un mur bleu, un sol en ardoise et des machines côte à côte.

The laundry room was kept in the same space, adjacent to the mudroom and walk-in pantry. It features the same cherry wood cabinetry with plenty of countertop surface area for folding laundry. The laundry room is also designed with under-counter space for storing clothes hampers, tall storage for an ironing board, and storage for cleaning supplies. Unique to the space were custom built-in dog crates for our client’s canine companions, as well as special storage space for their dogs’ food.
Idées déco de buanderies en bois foncé avec différentes finitions de placard
1