Idées déco de buanderies en bois foncé avec un mur orange
Trier par :
Budget
Trier par:Populaires du jour
1 - 13 sur 13 photos

Idées déco pour une petite buanderie linéaire craftsman en bois foncé dédiée avec un évier encastré, un placard avec porte à panneau surélevé, un plan de travail en granite, un mur orange, un sol en bois brun, des machines superposées, un sol marron et plan de travail noir.
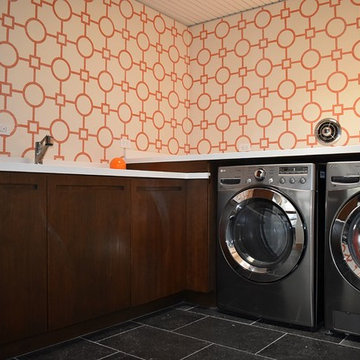
Cette photo montre une buanderie rétro en bois foncé dédiée et de taille moyenne avec un évier encastré, un placard à porte plane, un mur orange, des machines côte à côte et un sol noir.
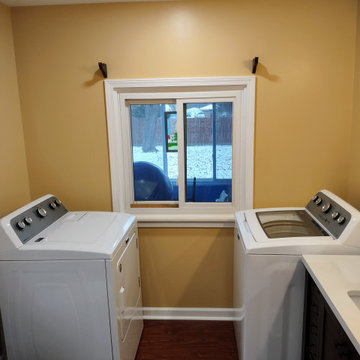
This photo was taken after the walls and ceiling had been painted. One coat of paint was applied to the ceiling and two coats of paint to the walls and window molding and jamb.
Products Used:
* KILZ PVA Primer
* DAP AMP Caulk
* Behr Premium Plus Interior Satin Enamel Paint (Tostada)
* Behr Premium Plus Interior Flat Ceiling Paint (Ultra Pure
White)
* Sherwin-Williams Interior Satin Pro Classic Paint (Extra
White)
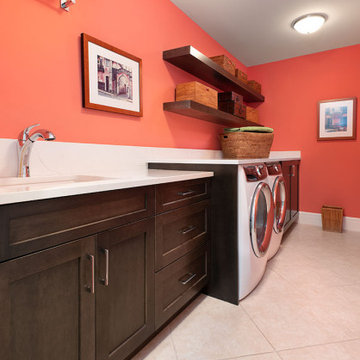
We updated the existing laundry room with custom Dura Supreme cabinetry finished in Maple Poppyseed and a Carson door style. Upper cabinets were replaced with open wood shelving in the same dark stain, creating plenty of storage space while making the laundry room feel more open. With plenty of space to wash and fold clothes, new marble countertops run the length of the laundry room and top the Electrolux steam washer and dryer. Finally, terra cotta-inspired wall paint adds a fun pop of color to this functional new laundry room.
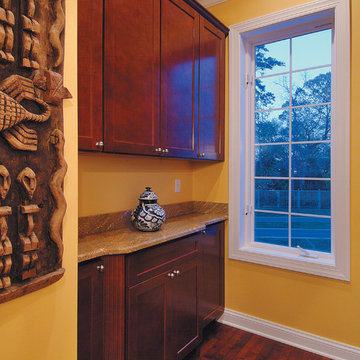
Pantry. The Sater Design Collection's luxury, cottage home plan "Santa Rosa" (Plan #6808). saterdesign.com
Cette image montre une grande buanderie parallèle marine en bois foncé avec un placard, un placard à porte shaker, un plan de travail en granite, parquet foncé et un mur orange.
Cette image montre une grande buanderie parallèle marine en bois foncé avec un placard, un placard à porte shaker, un plan de travail en granite, parquet foncé et un mur orange.
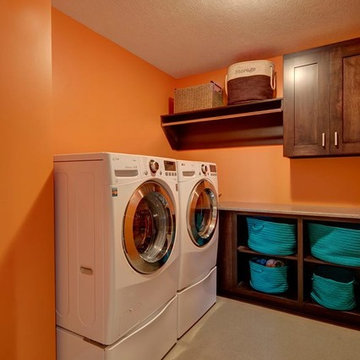
Idées déco pour une buanderie en bois foncé avec un placard à porte shaker et un mur orange.
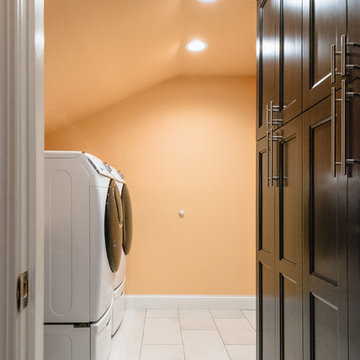
orange
folding counter
cabinetry
decorative hardware
quartz
porcelein tile
Idées déco pour une buanderie parallèle moderne en bois foncé dédiée et de taille moyenne avec un placard avec porte à panneau encastré, un plan de travail en quartz modifié, un mur orange, un sol en carrelage de porcelaine, des machines côte à côte, un sol gris et un plan de travail blanc.
Idées déco pour une buanderie parallèle moderne en bois foncé dédiée et de taille moyenne avec un placard avec porte à panneau encastré, un plan de travail en quartz modifié, un mur orange, un sol en carrelage de porcelaine, des machines côte à côte, un sol gris et un plan de travail blanc.
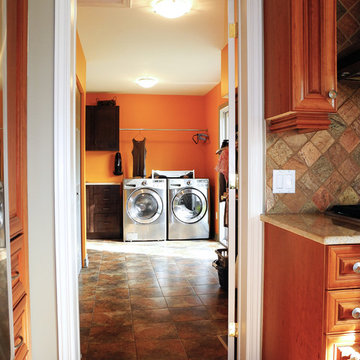
Aménagement d'une grande buanderie linéaire moderne en bois foncé multi-usage avec un placard avec porte à panneau encastré, des machines côte à côte, un évier posé et un mur orange.
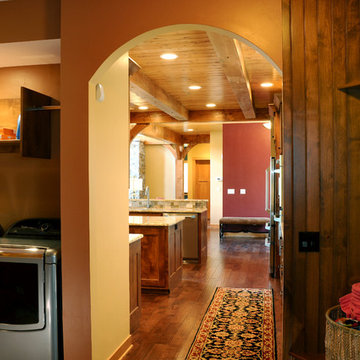
Arch doorway between laundry room/bathroom and kitchen.
Hal Kearney, Photographer
Réalisation d'une buanderie chalet en U et bois foncé multi-usage et de taille moyenne avec un plan de travail en granite, un sol en ardoise, des machines côte à côte, un placard avec porte à panneau encastré et un mur orange.
Réalisation d'une buanderie chalet en U et bois foncé multi-usage et de taille moyenne avec un plan de travail en granite, un sol en ardoise, des machines côte à côte, un placard avec porte à panneau encastré et un mur orange.
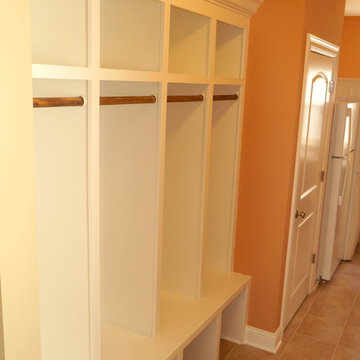
DJK Custom Homes
Réalisation d'une buanderie tradition en bois foncé multi-usage avec un évier posé, un plan de travail en granite, un mur orange, un sol en carrelage de céramique et des machines superposées.
Réalisation d'une buanderie tradition en bois foncé multi-usage avec un évier posé, un plan de travail en granite, un mur orange, un sol en carrelage de céramique et des machines superposées.
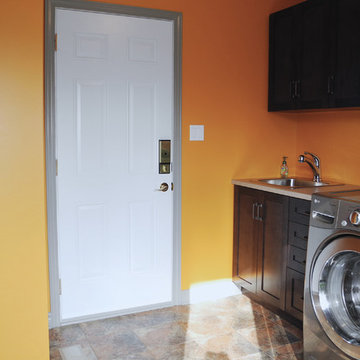
Cette image montre une grande buanderie linéaire minimaliste en bois foncé multi-usage avec un évier posé, un placard avec porte à panneau encastré, un mur orange et des machines côte à côte.
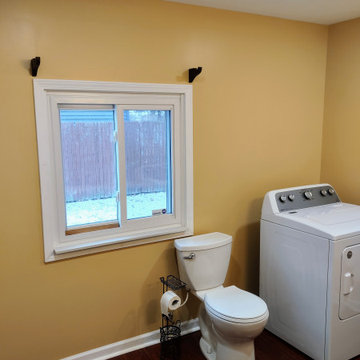
This photo was taken after the walls and ceiling had been painted. One coat of paint was applied to the ceiling and two coats of paint to the walls and window molding and jamb.
Products Used:
* KILZ PVA Primer
* DAP AMP Caulk
* Behr Premium Plus Interior Satin Enamel Paint (Tostada)
* Behr Premium Plus Interior Flat Ceiling Paint (Ultra Pure
White)
* Sherwin-Williams Interior Satin Pro Classic Paint (Extra
White)
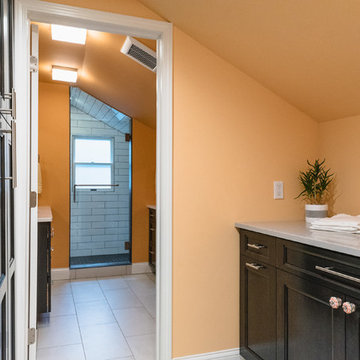
orange
folding counter
cabinetry
decorative hardware
quartz
porcelein tile
Cette image montre une buanderie parallèle minimaliste en bois foncé dédiée et de taille moyenne avec un placard avec porte à panneau encastré, un plan de travail en quartz modifié, un mur orange, un sol en carrelage de porcelaine, des machines côte à côte, un sol gris et un plan de travail blanc.
Cette image montre une buanderie parallèle minimaliste en bois foncé dédiée et de taille moyenne avec un placard avec porte à panneau encastré, un plan de travail en quartz modifié, un mur orange, un sol en carrelage de porcelaine, des machines côte à côte, un sol gris et un plan de travail blanc.
Idées déco de buanderies en bois foncé avec un mur orange
1