Idées déco de buanderies en bois foncé
Trier par :
Budget
Trier par:Populaires du jour
1 - 20 sur 430 photos
1 sur 3

Libbie Holmes Photography
Cette photo montre une grande buanderie parallèle chic en bois foncé multi-usage avec un évier encastré, un placard avec porte à panneau surélevé, un plan de travail en granite, un mur gris, sol en béton ciré, des machines côte à côte et un sol gris.
Cette photo montre une grande buanderie parallèle chic en bois foncé multi-usage avec un évier encastré, un placard avec porte à panneau surélevé, un plan de travail en granite, un mur gris, sol en béton ciré, des machines côte à côte et un sol gris.

Cette photo montre une buanderie linéaire rétro en bois foncé dédiée et de taille moyenne avec un évier encastré, un placard à porte plane, un plan de travail en quartz modifié, une crédence blanche, une crédence en quartz modifié, un mur blanc, des machines côte à côte, un sol blanc et un plan de travail blanc.

James Meyer Photography
Exemple d'une buanderie linéaire rétro en bois foncé de taille moyenne avec un évier encastré, un plan de travail en granite, un mur gris, un sol en carrelage de céramique, des machines côte à côte, un sol gris, plan de travail noir et un placard sans porte.
Exemple d'une buanderie linéaire rétro en bois foncé de taille moyenne avec un évier encastré, un plan de travail en granite, un mur gris, un sol en carrelage de céramique, des machines côte à côte, un sol gris, plan de travail noir et un placard sans porte.

Cooper Carras Photography
Entry with mudroom and laundry room all in one. A place to drop wet ski gear, hang it up with dryer mounted behind cedar slats. Boot and glove dryer for wet gear. Colorful bench designed to withstand wet ski gear and wet dogs!
Sustainable design with reused aluminum siding, live edge wood bench seats, Paperstone counter tops and porcelain wood look plank tiles.

Creative Captures, David Barrios
Idées déco pour une buanderie linéaire rétro en bois foncé multi-usage et de taille moyenne avec un évier 1 bac, un placard à porte plane, un plan de travail en surface solide, un mur blanc, sol en béton ciré, des machines côte à côte et un sol gris.
Idées déco pour une buanderie linéaire rétro en bois foncé multi-usage et de taille moyenne avec un évier 1 bac, un placard à porte plane, un plan de travail en surface solide, un mur blanc, sol en béton ciré, des machines côte à côte et un sol gris.

Alan Jackson - Jackson Studios
Idées déco pour une buanderie parallèle classique en bois foncé dédiée et de taille moyenne avec un évier posé, un placard à porte plane, un plan de travail en stratifié, un mur bleu, un sol en vinyl, des machines côte à côte, un sol marron et un plan de travail marron.
Idées déco pour une buanderie parallèle classique en bois foncé dédiée et de taille moyenne avec un évier posé, un placard à porte plane, un plan de travail en stratifié, un mur bleu, un sol en vinyl, des machines côte à côte, un sol marron et un plan de travail marron.

Light beige first floor utility area
Cette photo montre une buanderie parallèle moderne en bois foncé multi-usage et de taille moyenne avec un placard à porte vitrée, un plan de travail en bois, une crédence marron, une crédence en bois, un mur beige, parquet clair, un sol marron, un plan de travail marron et différents designs de plafond.
Cette photo montre une buanderie parallèle moderne en bois foncé multi-usage et de taille moyenne avec un placard à porte vitrée, un plan de travail en bois, une crédence marron, une crédence en bois, un mur beige, parquet clair, un sol marron, un plan de travail marron et différents designs de plafond.
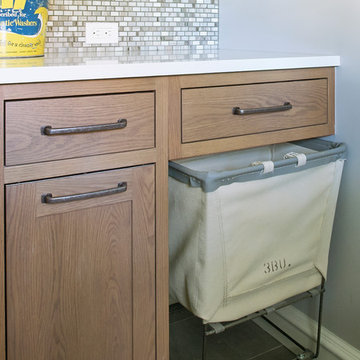
Exemple d'une buanderie montagne en bois foncé de taille moyenne avec un évier encastré, un placard à porte plane et des machines côte à côte.

Exemple d'une buanderie rétro en L et bois foncé dédiée et de taille moyenne avec un évier encastré, un placard à porte plane, un plan de travail en quartz, un mur blanc, un sol en carrelage de céramique, des machines côte à côte, un sol blanc, un plan de travail blanc et du papier peint.
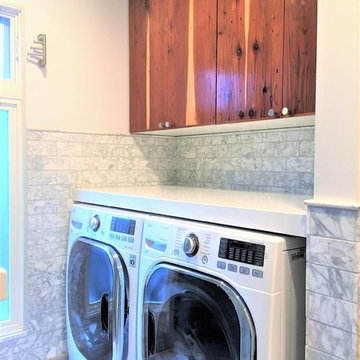
Réalisation d'une buanderie tradition en bois foncé de taille moyenne et dédiée avec un placard à porte plane, un mur blanc et des machines côte à côte.
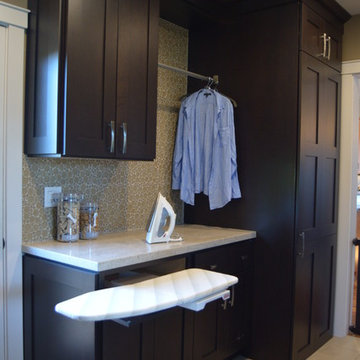
Idées déco pour une buanderie parallèle craftsman en bois foncé dédiée et de taille moyenne avec un placard à porte shaker.

Renovation of a master bath suite, dressing room and laundry room in a log cabin farm house.
The laundry room has a fabulous white enamel and iron trough sink with double goose neck faucets - ideal for scrubbing dirty farmer's clothing. The cabinet and shelving were custom made using the reclaimed wood from the farm. A quartz counter for folding laundry is set above the washer and dryer. A ribbed glass panel was installed in the door to the laundry room, which was retrieved from a wood pile, so that the light from the room's window would flow through to the dressing room and vestibule, while still providing privacy between the spaces.
Interior Design & Photo ©Suzanne MacCrone Rogers
Architectural Design - Robert C. Beeland, AIA, NCARB
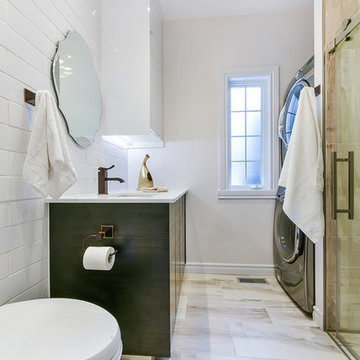
iluce concepts worked closely with Alexandra Corbu design on this residential renovation of 3 bathrooms in the house. lighting and accessories supplied by iluce concepts. Nice touch of illuminated mirrors with a diffoger for the master bathroom and a special light box in the main bath that brings warms to this modern design. Led light installed under the floating vanity, highlighting the floors and creating great night light.

Aménagement d'une buanderie linéaire classique en bois foncé multi-usage et de taille moyenne avec un plan de travail en bois, un sol en linoléum, des machines côte à côte, un sol orange, un placard avec porte à panneau encastré et un mur gris.

This rural contemporary home was designed for a couple with two grown children not living with them. The couple wanted a clean contemporary plan with attention to nice materials and practical for their relaxing lifestyle with them, their visiting children and large dog. The designer was involved in the process from the beginning by drawing the house plans. The couple had some requests to fit their lifestyle.
Central location for the former music teacher's grand piano
Tall windows to take advantage of the views
Bioethanol ventless fireplace feature instead of traditional fireplace
Casual kitchen island seating instead of dining table
Vinyl plank floors throughout add warmth and are pet friendly

Réalisation d'une buanderie parallèle design en bois foncé dédiée et de taille moyenne avec un évier posé, un placard avec porte à panneau encastré, un plan de travail en granite, un mur gris, un sol en carrelage de porcelaine, des machines côte à côte, un sol multicolore et un plan de travail multicolore.
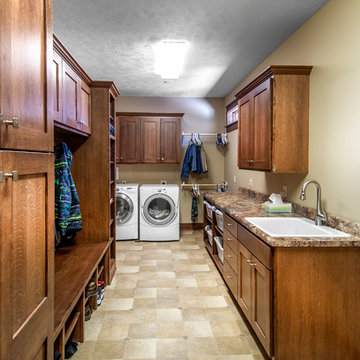
Alan Jackson - Jackson Studios
Exemple d'une buanderie parallèle craftsman en bois foncé multi-usage et de taille moyenne avec un placard à porte shaker, un plan de travail en stratifié, un mur beige, un sol en carrelage de porcelaine, des machines côte à côte et un évier posé.
Exemple d'une buanderie parallèle craftsman en bois foncé multi-usage et de taille moyenne avec un placard à porte shaker, un plan de travail en stratifié, un mur beige, un sol en carrelage de porcelaine, des machines côte à côte et un évier posé.
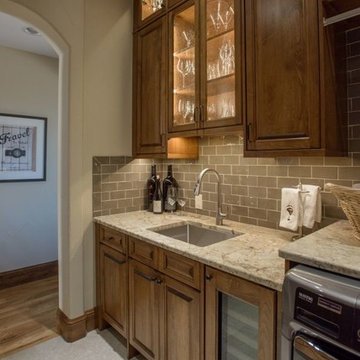
Libbie Holmes Photography
Réalisation d'une grande buanderie parallèle tradition en bois foncé multi-usage avec un évier encastré, un placard avec porte à panneau surélevé, un plan de travail en granite, un mur gris, sol en béton ciré, des machines côte à côte et un sol gris.
Réalisation d'une grande buanderie parallèle tradition en bois foncé multi-usage avec un évier encastré, un placard avec porte à panneau surélevé, un plan de travail en granite, un mur gris, sol en béton ciré, des machines côte à côte et un sol gris.

When the former laundry walls were demo'ed and that space was incorporated into the kitchen another solution for laundry and storage had to be designed. This is the result, a stackable washer/dryer with an open pantry with chrome roll-out trays. All behind attractive bi-fold doors in the corner of the kitchen.
Jake Dean Photography
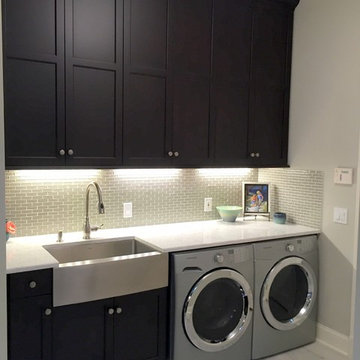
The new laundry boasts 54" high upper cabinets with crown molding and light rail. Stainless farmhouse apron front sink with Caesarstone London Gray Counters. The new laundry functions as a butler's pantry during dinner parties.
Idées déco de buanderies en bois foncé
1