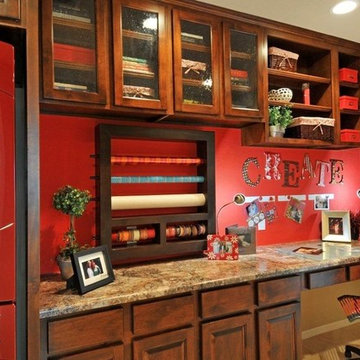Idées déco de buanderies en bois foncé rouges
Trier par :
Budget
Trier par:Populaires du jour
1 - 20 sur 21 photos
1 sur 3
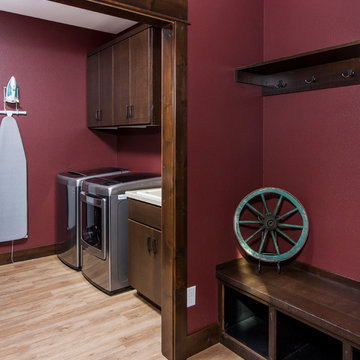
Réalisation d'une buanderie linéaire chalet en bois foncé avec un évier posé, un placard à porte plane, un mur rouge, parquet clair et des machines côte à côte.

Well-designed, efficient laundry room
Photos by Kelly Schneider
Aménagement d'une petite buanderie parallèle classique en bois foncé multi-usage avec un placard avec porte à panneau encastré, un mur beige et des machines côte à côte.
Aménagement d'une petite buanderie parallèle classique en bois foncé multi-usage avec un placard avec porte à panneau encastré, un mur beige et des machines côte à côte.
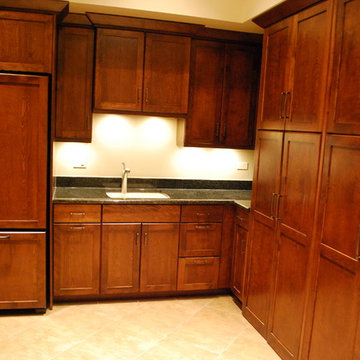
Custom Laundry Room with Hidden Washer and Dryer. Shaker Stained Cabinets in Laundry Room. Hidden Washer and Dryer Cabinets. New Venetian Granite in Laundry Room. Light Colored Granite and Stained Cabinets in Laundry Room. Shaker Stained Cabinets.
This Custom Laundry Room was Built by Southampton in Oak Brook Illinois. If You are Looking For Laundry Room and Mudroom Remodeling in Oak Brook Illinois Please Give Southampton Builders a Call.
Southampton also Builds Custom Homes in Oak Brook Illinois with Custom Laundry Rooms and Mudrooms. Our Custom Laundry Rooms and Mudrooms Feature Custom Cabinetry, Built in Lockers, Cubbies, Benches and Built-ins.
Southampton Builds and Remodels Custom Homes in Northern Illinois.
Fridges in Mudrooms. Laundry Room Fridges. Mudroom Freezers. Dirty Kitchens. Geneva IL. 60134
Photo Copyright Jonathan Nutt
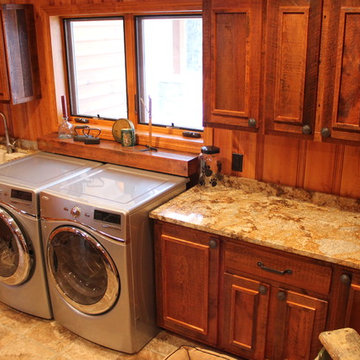
Natalie Jonas
Exemple d'une grande buanderie linéaire montagne en bois foncé multi-usage avec un évier 1 bac, un placard avec porte à panneau encastré, un plan de travail en granite, un sol en travertin, des machines côte à côte et un mur marron.
Exemple d'une grande buanderie linéaire montagne en bois foncé multi-usage avec un évier 1 bac, un placard avec porte à panneau encastré, un plan de travail en granite, un sol en travertin, des machines côte à côte et un mur marron.
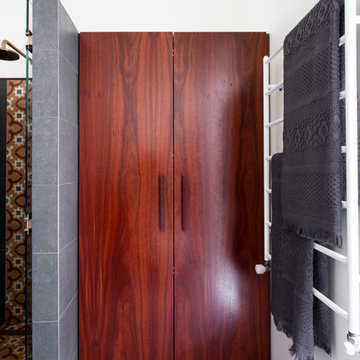
Residential Interior Design & Decoration project by Camilla Molders Design
Bathroom and laundry room in one, this room was designed to seamlessly fit into a home that is full of character art & rich coloured floorboards.
The brief was to include room to display some of the homes collection of Wembley ware figurines as well as house the laundry.
We sourced antique encaustic tiles and used them as a feature tile across the length of the room connecting the vanity to the shower.
Photography Martina Gemmola
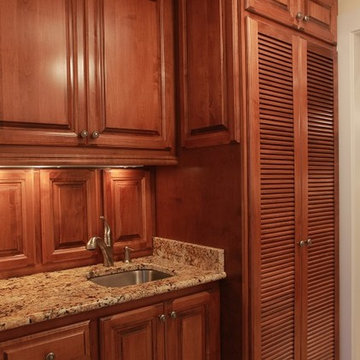
HARRY TAYLOR
Réalisation d'une grande buanderie parallèle tradition en bois foncé dédiée avec un évier encastré, un placard avec porte à panneau surélevé, un plan de travail en granite, un mur blanc, un sol en carrelage de porcelaine et des machines dissimulées.
Réalisation d'une grande buanderie parallèle tradition en bois foncé dédiée avec un évier encastré, un placard avec porte à panneau surélevé, un plan de travail en granite, un mur blanc, un sol en carrelage de porcelaine et des machines dissimulées.
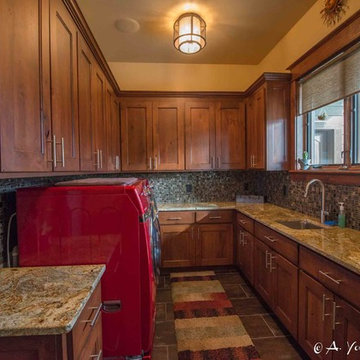
Cette image montre une buanderie chalet en U et bois foncé dédiée et de taille moyenne avec un évier encastré, un placard à porte shaker, un plan de travail en granite, un mur beige, un sol en ardoise et des machines côte à côte.

Peak Construction & Remodeling, Inc.
Orland Park, IL (708) 516-9816
Idées déco pour une grande buanderie classique en U et bois foncé multi-usage avec un évier utilitaire, un placard à porte shaker, un plan de travail en granite, un mur marron, un sol en carrelage de porcelaine, des machines côte à côte et un sol beige.
Idées déco pour une grande buanderie classique en U et bois foncé multi-usage avec un évier utilitaire, un placard à porte shaker, un plan de travail en granite, un mur marron, un sol en carrelage de porcelaine, des machines côte à côte et un sol beige.
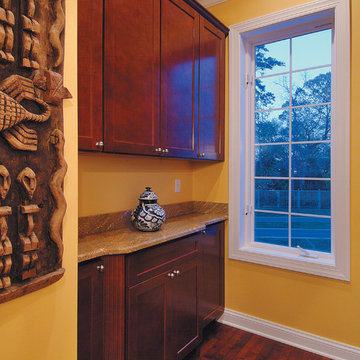
Pantry. The Sater Design Collection's luxury, cottage home plan "Santa Rosa" (Plan #6808). saterdesign.com
Cette image montre une grande buanderie parallèle marine en bois foncé avec un placard, un placard à porte shaker, un plan de travail en granite, parquet foncé et un mur orange.
Cette image montre une grande buanderie parallèle marine en bois foncé avec un placard, un placard à porte shaker, un plan de travail en granite, parquet foncé et un mur orange.
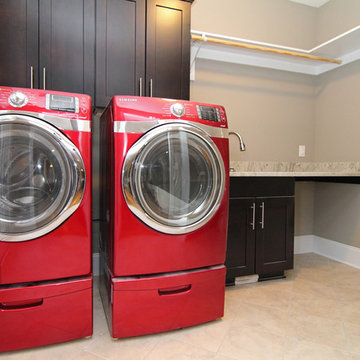
This laundry room is packed with purpose, with shelving, a hanging rod, sink, folding counter top, upper and lower cabinets, and washer/dryers with drawer storage.
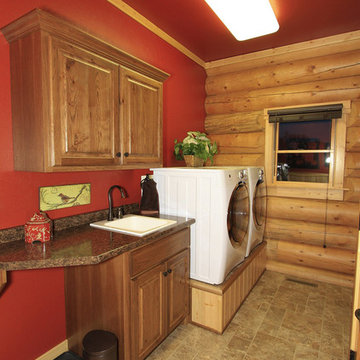
Photos by Hadi Khademi, hadi@blueskyvirtualtours.com
Aménagement d'une buanderie linéaire classique en bois foncé dédiée avec un évier encastré, un placard avec porte à panneau surélevé, un mur rouge et des machines côte à côte.
Aménagement d'une buanderie linéaire classique en bois foncé dédiée avec un évier encastré, un placard avec porte à panneau surélevé, un mur rouge et des machines côte à côte.
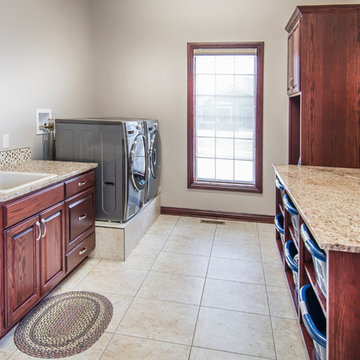
Alan Jackson - Jackson Studios
Idées déco pour une buanderie parallèle classique en bois foncé dédiée et de taille moyenne avec un évier 1 bac, un placard avec porte à panneau surélevé, un plan de travail en granite, un mur beige, un sol en carrelage de céramique et des machines côte à côte.
Idées déco pour une buanderie parallèle classique en bois foncé dédiée et de taille moyenne avec un évier 1 bac, un placard avec porte à panneau surélevé, un plan de travail en granite, un mur beige, un sol en carrelage de céramique et des machines côte à côte.
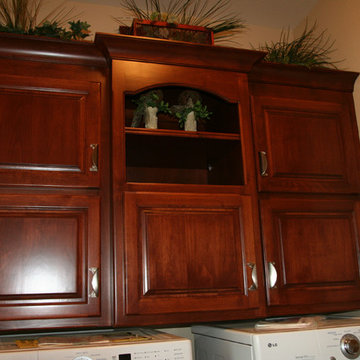
This home is complete with a flex room being shown as an office located off the foyer, conveniently located powder room, separate laundry room, mudroom with a custom home organization system and walk in closet
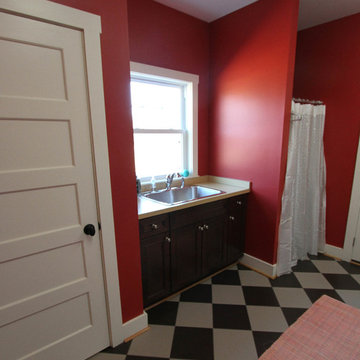
Multi functional mud room in a rural farm setting. Shower, toilet area, washer dryer, utility sink with a punch of color with black and white tile set diagonally to create more interest. Built by Foreman Builders, Winchester VA.
e.g. Photography by Manon Roderick
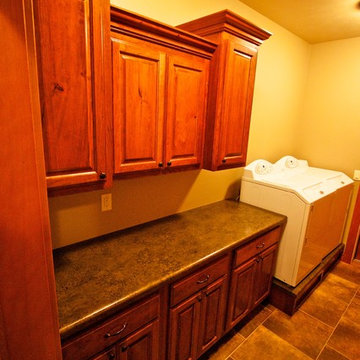
This laundry room features rustic cherry cabinetry with a custom cherry stain.
Photo by: Christian Begeman
Cette photo montre une buanderie en bois foncé dédiée et de taille moyenne avec un placard avec porte à panneau surélevé, un plan de travail en stratifié et des machines côte à côte.
Cette photo montre une buanderie en bois foncé dédiée et de taille moyenne avec un placard avec porte à panneau surélevé, un plan de travail en stratifié et des machines côte à côte.
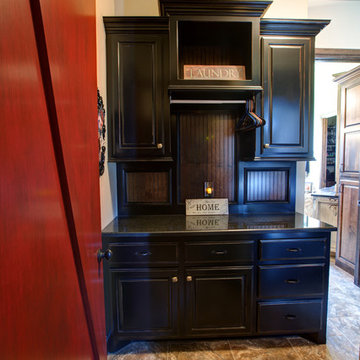
Inspiration pour une buanderie en bois foncé multi-usage et de taille moyenne avec un placard avec porte à panneau surélevé, un plan de travail en granite, un mur gris, un sol en carrelage de céramique et un sol multicolore.
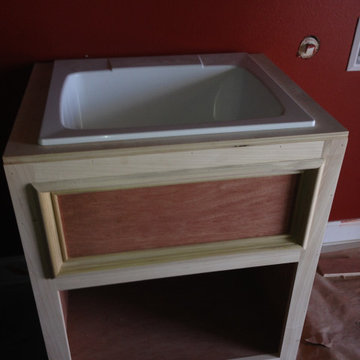
Utility sink.
Idées déco pour une petite buanderie linéaire contemporaine en bois foncé multi-usage avec un évier utilitaire, un placard sans porte, un mur rouge et des machines côte à côte.
Idées déco pour une petite buanderie linéaire contemporaine en bois foncé multi-usage avec un évier utilitaire, un placard sans porte, un mur rouge et des machines côte à côte.
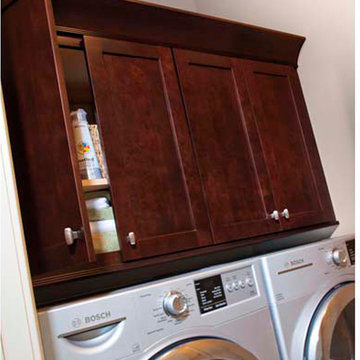
Available at The Decorating Center - Fine Waypoint Craft/Laundry Room Cabinetry - Cherry - Java
Cette image montre une buanderie en bois foncé.
Cette image montre une buanderie en bois foncé.
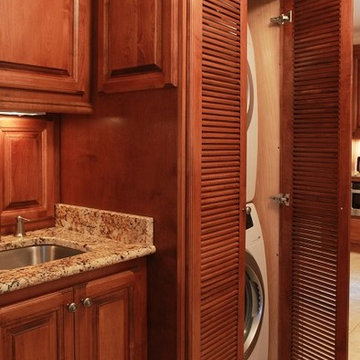
HARRY TAYLOR
Exemple d'une grande buanderie parallèle chic en bois foncé dédiée avec un évier encastré, un placard avec porte à panneau surélevé, un plan de travail en granite, un mur blanc, un sol en carrelage de porcelaine et des machines dissimulées.
Exemple d'une grande buanderie parallèle chic en bois foncé dédiée avec un évier encastré, un placard avec porte à panneau surélevé, un plan de travail en granite, un mur blanc, un sol en carrelage de porcelaine et des machines dissimulées.
Idées déco de buanderies en bois foncé rouges
1
