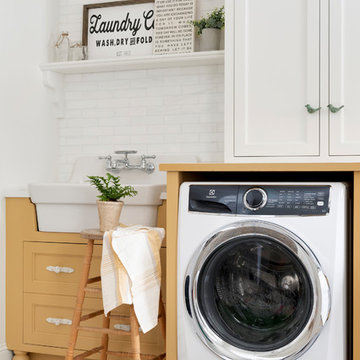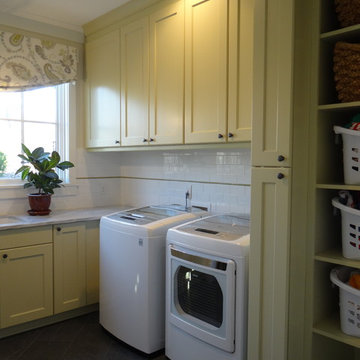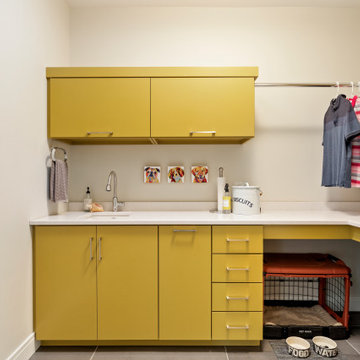Idées déco de buanderies en bois vieilli avec des portes de placard jaunes
Trier par :
Budget
Trier par:Populaires du jour
1 - 20 sur 302 photos

Photo taken as you walk into the Laundry Room from the Garage. Doorway to Kitchen is to the immediate right in photo. Photo tile mural (from The Tile Mural Store www.tilemuralstore.com ) behind the sink was used to evoke nature and waterfowl on the nearby Chesapeake Bay, as well as an entry focal point of interest for the room.
Photo taken by homeowner.

Robert Reck
Cette photo montre une grande buanderie chic dédiée avec un placard à porte shaker, des portes de placard jaunes, un plan de travail en granite, un mur jaune, un sol en carrelage de céramique, des machines côte à côte et un évier de ferme.
Cette photo montre une grande buanderie chic dédiée avec un placard à porte shaker, des portes de placard jaunes, un plan de travail en granite, un mur jaune, un sol en carrelage de céramique, des machines côte à côte et un évier de ferme.

Idée de décoration pour une grande buanderie parallèle urbaine en bois vieilli multi-usage avec un évier de ferme, un placard à porte shaker, un plan de travail en quartz modifié, une crédence grise, une crédence en brique, un mur blanc, un sol en carrelage de céramique, un sol blanc, un plan de travail blanc et un mur en parement de brique.

Joseph Teplitz of Press1Photos, LLC
Cette photo montre une grande buanderie montagne en U et bois vieilli multi-usage avec un évier 1 bac, un placard avec porte à panneau surélevé, des machines côte à côte et un mur vert.
Cette photo montre une grande buanderie montagne en U et bois vieilli multi-usage avec un évier 1 bac, un placard avec porte à panneau surélevé, des machines côte à côte et un mur vert.

Inspiration pour une buanderie traditionnelle en L et bois vieilli dédiée et de taille moyenne avec un évier encastré, un placard à porte affleurante, plan de travail carrelé, un mur gris, tomettes au sol, des machines côte à côte, un sol multicolore et un plan de travail blanc.

Please visit my website directly by copying and pasting this link directly into your browser: http://www.berensinteriors.com/ to learn more about this project and how we may work together!
This bright and cheerful laundry room will make doing laundry enjoyable. The frog wallpaper gives a funky cool vibe! Robert Naik Photography.

Designer; J.D. Dick, AKBD
Idée de décoration pour une petite buanderie tradition en U dédiée avec un placard à porte plane, des portes de placard jaunes, un plan de travail en stratifié, un mur gris, un sol en carrelage de céramique, des machines côte à côte, un sol gris et un plan de travail gris.
Idée de décoration pour une petite buanderie tradition en U dédiée avec un placard à porte plane, des portes de placard jaunes, un plan de travail en stratifié, un mur gris, un sol en carrelage de céramique, des machines côte à côte, un sol gris et un plan de travail gris.

Idée de décoration pour une buanderie linéaire champêtre multi-usage et de taille moyenne avec un évier posé, un placard à porte affleurante, des portes de placard jaunes, des machines côte à côte, un sol blanc et un plan de travail jaune.

Happy color for a laundry room!
Cette photo montre une buanderie rétro multi-usage et de taille moyenne avec un évier 1 bac, un placard à porte plane, des portes de placard jaunes, un plan de travail en stratifié, un mur bleu, sol en stratifié, des machines côte à côte, un sol marron, un plan de travail jaune et du papier peint.
Cette photo montre une buanderie rétro multi-usage et de taille moyenne avec un évier 1 bac, un placard à porte plane, des portes de placard jaunes, un plan de travail en stratifié, un mur bleu, sol en stratifié, des machines côte à côte, un sol marron, un plan de travail jaune et du papier peint.

Aménagement d'une buanderie campagne en L et bois vieilli dédiée et de taille moyenne avec un évier posé, un placard avec porte à panneau surélevé, un plan de travail en bois, un mur beige, un sol en brique, des machines superposées, un sol rouge et un plan de travail beige.

ATIID collaborated with these homeowners to curate new furnishings throughout the home while their down-to-the studs, raise-the-roof renovation, designed by Chambers Design, was underway. Pattern and color were everything to the owners, and classic “Americana” colors with a modern twist appear in the formal dining room, great room with gorgeous new screen porch, and the primary bedroom. Custom bedding that marries not-so-traditional checks and florals invites guests into each sumptuously layered bed. Vintage and contemporary area rugs in wool and jute provide color and warmth, grounding each space. Bold wallpapers were introduced in the powder and guest bathrooms, and custom draperies layered with natural fiber roman shades ala Cindy’s Window Fashions inspire the palettes and draw the eye out to the natural beauty beyond. Luxury abounds in each bathroom with gleaming chrome fixtures and classic finishes. A magnetic shade of blue paint envelops the gourmet kitchen and a buttery yellow creates a happy basement laundry room. No detail was overlooked in this stately home - down to the mudroom’s delightful dutch door and hard-wearing brick floor.
Photography by Meagan Larsen Photography

The Highfield is a luxurious waterfront design, with all the quaintness of a gabled, shingle-style home. The exterior combines shakes and stone, resulting in a warm, authentic aesthetic. The home is positioned around three wings, each ending in a set of balconies, which take full advantage of lake views. The main floor features an expansive master bedroom with a private deck, dual walk-in closets, and full bath. The wide-open living, kitchen, and dining spaces make the home ideal for entertaining, especially in conjunction with the lower level’s billiards, bar, family, and guest rooms. A two-bedroom guest apartment over the garage completes this year-round vacation residence.
The main floor features an expansive master bedroom with a private deck, dual walk-in closets, and full bath. The wide-open living, kitchen, and dining spaces make the home ideal for entertaining, especially in conjunction with the lower level’s billiards, bar, family, and guest rooms. A two-bedroom guest apartment over the garage completes this year-round vacation residence.

Réalisation d'une buanderie chalet en bois vieilli avec un placard à porte shaker, un plan de travail en quartz modifié, une crédence beige, une crédence en carrelage métro, un mur beige, un sol en carrelage de porcelaine, des machines côte à côte, un sol marron et un plan de travail beige.

Douglas Johnson Photography
Inspiration pour une grande buanderie linéaire minimaliste en bois vieilli dédiée avec un évier encastré, un placard à porte plane, un plan de travail en quartz modifié, un mur gris, parquet foncé, des machines superposées et un plan de travail blanc.
Inspiration pour une grande buanderie linéaire minimaliste en bois vieilli dédiée avec un évier encastré, un placard à porte plane, un plan de travail en quartz modifié, un mur gris, parquet foncé, des machines superposées et un plan de travail blanc.

Aménagement d'une buanderie campagne en L dédiée et de taille moyenne avec un évier encastré, un placard à porte shaker, des machines côte à côte et des portes de placard jaunes.

Aménagement d'une buanderie linéaire contemporaine en bois vieilli dédiée et de taille moyenne avec un évier encastré, un placard à porte shaker, un plan de travail en surface solide, un mur beige, un sol en carrelage de céramique, des machines côte à côte, un sol multicolore et un plan de travail blanc.

Stenciled, custom painted historical cabinetry in mudroom with powder room beyond.
Weigley Photography
Cette image montre une buanderie parallèle traditionnelle en bois vieilli multi-usage avec un évier posé, un sol gris, un plan de travail gris, un placard à porte affleurante, un plan de travail en stéatite, un mur beige et des machines côte à côte.
Cette image montre une buanderie parallèle traditionnelle en bois vieilli multi-usage avec un évier posé, un sol gris, un plan de travail gris, un placard à porte affleurante, un plan de travail en stéatite, un mur beige et des machines côte à côte.

Aménagement d'une buanderie contemporaine en L dédiée et de taille moyenne avec un évier encastré, un placard à porte plane, des portes de placard jaunes, un mur blanc, des machines superposées, un sol gris, un plan de travail blanc, un plan de travail en quartz modifié et un sol en carrelage de porcelaine.

Una piccola stanza di questo appartamento è stata destinata alla lavanderia dotata di un'armadiatura contenitore su tutto un lato ed elettrodomestici con lavandino sull'altro.

photo: Marita Weil, designer: Michelle Mentzer, Cabinets: Platinum Kitchens
Réalisation d'une grande buanderie linéaire champêtre en bois vieilli multi-usage avec un évier encastré, un placard avec porte à panneau surélevé, un plan de travail en granite, un sol en travertin, des machines dissimulées et un mur beige.
Réalisation d'une grande buanderie linéaire champêtre en bois vieilli multi-usage avec un évier encastré, un placard avec porte à panneau surélevé, un plan de travail en granite, un sol en travertin, des machines dissimulées et un mur beige.
Idées déco de buanderies en bois vieilli avec des portes de placard jaunes
1