Idées déco de buanderies en bois vieilli avec un plan de travail en granite
Trier par :
Budget
Trier par:Populaires du jour
1 - 20 sur 57 photos
1 sur 3

Photo taken as you walk into the Laundry Room from the Garage. Doorway to Kitchen is to the immediate right in photo. Photo tile mural (from The Tile Mural Store www.tilemuralstore.com ) behind the sink was used to evoke nature and waterfowl on the nearby Chesapeake Bay, as well as an entry focal point of interest for the room.
Photo taken by homeowner.

Extra deep drawers and a concealed trash bin are centered between two tall cabinets. Their size was determined by the existing granite top left over from a kitchen renovation. The entire space was designed around the two granite remnants from the kitchen island and cook-top's back-splash. We love using American Made cabinets: these beauties were created by the craftsmen at Young Furniture.
Photo By Delicious Kitchens & Interiors, LLC
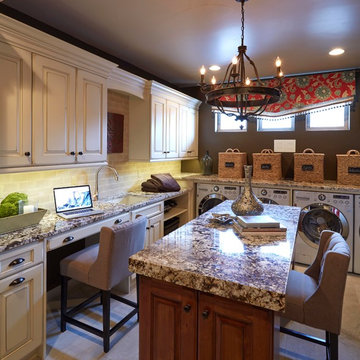
Idée de décoration pour une grande buanderie tradition en bois vieilli dédiée avec un évier encastré, un placard avec porte à panneau surélevé, un plan de travail en granite, un sol en carrelage de porcelaine et des machines côte à côte.
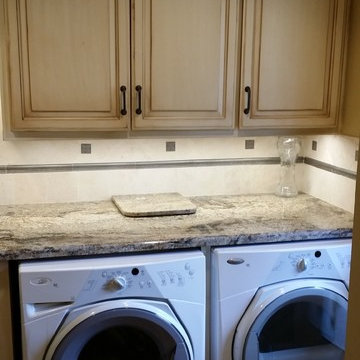
Cette photo montre une buanderie linéaire chic en bois vieilli multi-usage et de taille moyenne avec un évier encastré, un placard avec porte à panneau surélevé, un plan de travail en granite, un mur beige, un sol en bois brun et des machines côte à côte.

Aménagement d'une buanderie linéaire classique en bois vieilli dédiée et de taille moyenne avec un placard avec porte à panneau surélevé, un plan de travail en granite, une crédence beige, une crédence en granite, un mur beige, un sol en carrelage de porcelaine, des machines côte à côte, un sol marron et un plan de travail beige.
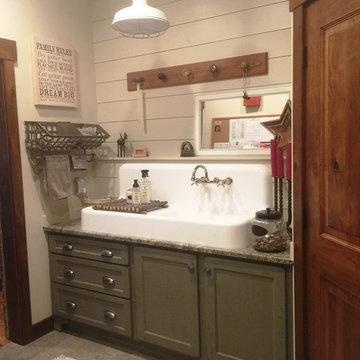
Idées déco pour une buanderie parallèle romantique en bois vieilli dédiée avec un évier utilitaire, un placard à porte shaker, un plan de travail en granite et un mur blanc.
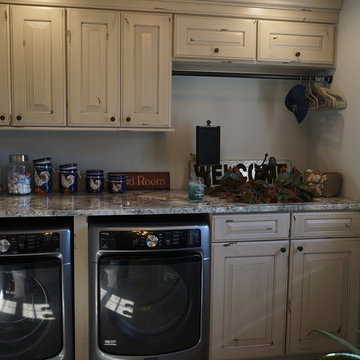
This multipurpose space effectively combines a laundry room, mudroom, and bathroom into one cohesive design. The laundry space includes an undercounter washer and dryer, and the bathroom incorporates an angled shower, heated floor, and furniture style distressed cabinetry. Design details like the custom made barnwood door, Uttermost mirror, and Top Knobs hardware elevate this design to create a space that is both useful and attractive.
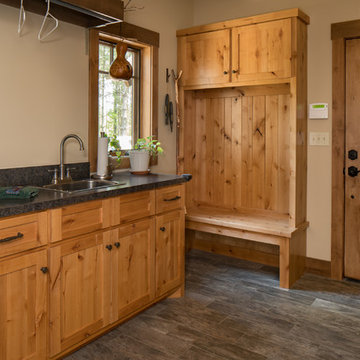
Inspiration pour une buanderie linéaire chalet en bois vieilli multi-usage et de taille moyenne avec un évier posé, un placard à porte shaker, un plan de travail en granite, un mur beige, sol en stratifié et un sol gris.
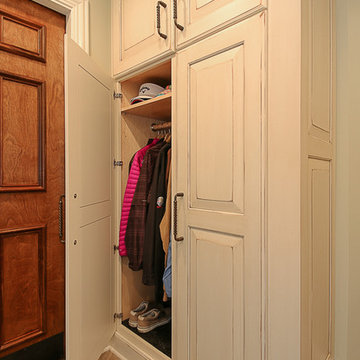
Réalisation d'une buanderie tradition en L et bois vieilli multi-usage et de taille moyenne avec un évier encastré, un placard avec porte à panneau surélevé, un plan de travail en granite, un mur vert et des machines côte à côte.

photo: Marita Weil, designer: Michelle Mentzer, Cabinets: Platinum Kitchens
Réalisation d'une grande buanderie linéaire champêtre en bois vieilli multi-usage avec un évier encastré, un placard avec porte à panneau surélevé, un plan de travail en granite, un sol en travertin, des machines dissimulées et un mur beige.
Réalisation d'une grande buanderie linéaire champêtre en bois vieilli multi-usage avec un évier encastré, un placard avec porte à panneau surélevé, un plan de travail en granite, un sol en travertin, des machines dissimulées et un mur beige.

Rustic laundry and mud room.
Exemple d'une buanderie parallèle montagne en bois vieilli dédiée et de taille moyenne avec un placard avec porte à panneau surélevé, un plan de travail en granite, une crédence noire, une crédence en granite, un mur gris, sol en béton ciré, des machines côte à côte, un sol gris et plan de travail noir.
Exemple d'une buanderie parallèle montagne en bois vieilli dédiée et de taille moyenne avec un placard avec porte à panneau surélevé, un plan de travail en granite, une crédence noire, une crédence en granite, un mur gris, sol en béton ciré, des machines côte à côte, un sol gris et plan de travail noir.
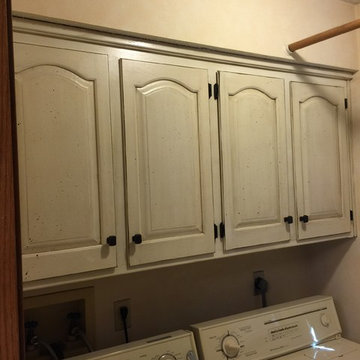
Aménagement d'une buanderie classique en bois vieilli de taille moyenne avec un évier encastré, un placard avec porte à panneau surélevé, un plan de travail en granite et un sol en carrelage de céramique.
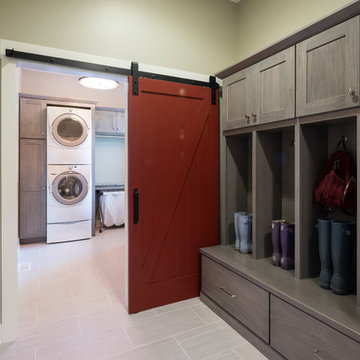
A bold, contrasting, sliding barn door allows extra room between the two spaces. A traditional hinged door needs room to swing open, and a smaller frame to case it. A sliding door is the perfect solution for this clean, feel good transitional space.
Photo Credit: Chris Whonsetler
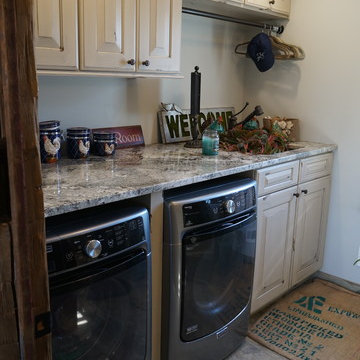
This multipurpose space effectively combines a laundry room, mudroom, and bathroom into one cohesive design. The laundry space includes an undercounter washer and dryer, and the bathroom incorporates an angled shower, heated floor, and furniture style distressed cabinetry. Design details like the custom made barnwood door, Uttermost mirror, and Top Knobs hardware elevate this design to create a space that is both useful and attractive.
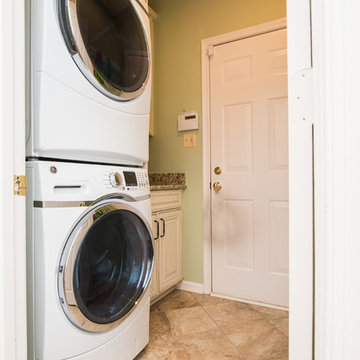
Laundry room renovation with flooring change, cabinets and countertops.
Cette photo montre une petite buanderie linéaire chic en bois vieilli multi-usage avec un placard avec porte à panneau surélevé, un plan de travail en granite, un mur vert, un sol en carrelage de porcelaine, des machines superposées et un évier encastré.
Cette photo montre une petite buanderie linéaire chic en bois vieilli multi-usage avec un placard avec porte à panneau surélevé, un plan de travail en granite, un mur vert, un sol en carrelage de porcelaine, des machines superposées et un évier encastré.
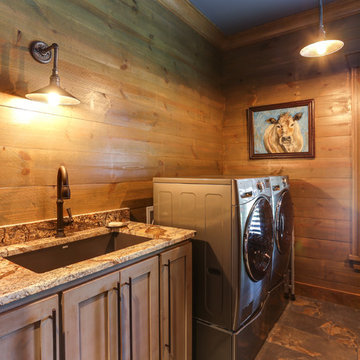
Tad Davis Photography
Idée de décoration pour une buanderie champêtre en L et bois vieilli dédiée et de taille moyenne avec un évier encastré, un placard à porte shaker, un plan de travail en granite, un mur marron et un sol en carrelage de céramique.
Idée de décoration pour une buanderie champêtre en L et bois vieilli dédiée et de taille moyenne avec un évier encastré, un placard à porte shaker, un plan de travail en granite, un mur marron et un sol en carrelage de céramique.
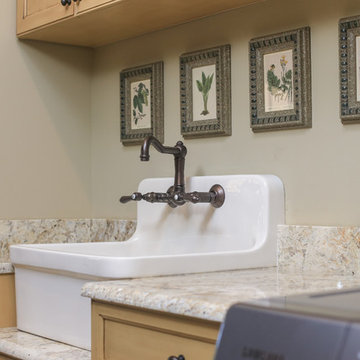
Designed by Melodie Durham of Durham Designs & Consulting, LLC.
Photo by Livengood Photographs [www.livengoodphotographs.com/design].
Inspiration pour une buanderie chalet en U et bois vieilli dédiée et de taille moyenne avec un évier de ferme, un placard à porte plane, un plan de travail en granite, un sol en carrelage de céramique, des machines côte à côte et un mur gris.
Inspiration pour une buanderie chalet en U et bois vieilli dédiée et de taille moyenne avec un évier de ferme, un placard à porte plane, un plan de travail en granite, un sol en carrelage de céramique, des machines côte à côte et un mur gris.
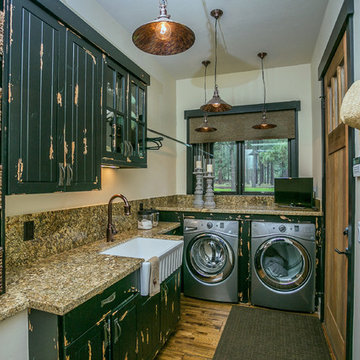
distressed cabinets, copper pendants
Cette image montre une buanderie chalet en L et bois vieilli dédiée et de taille moyenne avec un évier de ferme, un placard à porte plane, un plan de travail en granite, un mur gris, parquet foncé, des machines côte à côte et un sol marron.
Cette image montre une buanderie chalet en L et bois vieilli dédiée et de taille moyenne avec un évier de ferme, un placard à porte plane, un plan de travail en granite, un mur gris, parquet foncé, des machines côte à côte et un sol marron.
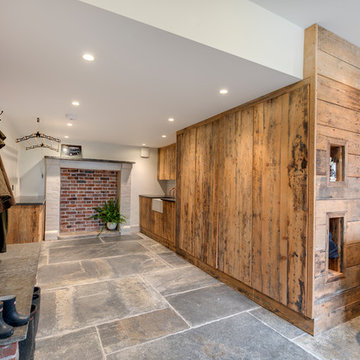
Richard Downer
Idée de décoration pour une grande buanderie linéaire champêtre en bois vieilli multi-usage avec un évier de ferme, un plan de travail en granite, un mur gris, un sol en ardoise, des machines dissimulées et un sol gris.
Idée de décoration pour une grande buanderie linéaire champêtre en bois vieilli multi-usage avec un évier de ferme, un plan de travail en granite, un mur gris, un sol en ardoise, des machines dissimulées et un sol gris.
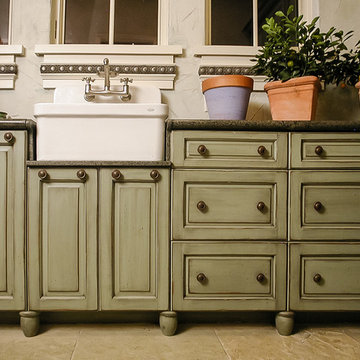
Cette photo montre une grande buanderie chic en U et bois vieilli multi-usage avec un évier de ferme, un placard avec porte à panneau surélevé, un plan de travail en granite, un mur blanc, un sol en carrelage de céramique et des machines côte à côte.
Idées déco de buanderies en bois vieilli avec un plan de travail en granite
1