Idées déco de buanderies en bois vieilli avec un sol en carrelage de porcelaine
Trier par :
Budget
Trier par:Populaires du jour
1 - 20 sur 29 photos
1 sur 3

This compact bathroom and laundry has all the amenities of a much larger space in a 5'-3" x 8'-6" footprint. We removed the 1980's bath and laundry, rebuilt the sagging structure, and reworked ventilation, electric and plumbing. The shower couldn't be smaller than 30" wide, and the 24" Miele washer and dryer required 28". The wall dividing shower and machines is solid plywood with tile and wall paneling.
Schluter system electric radiant heat and black octogon tile completed the floor. We worked closely with the homeowner, refining selections and coming up with several contingencies due to lead times and space constraints.
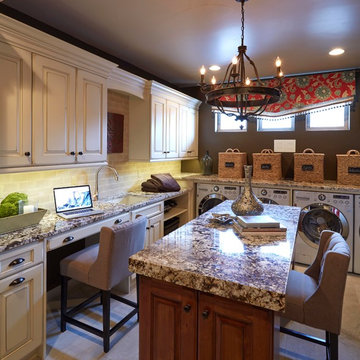
Idée de décoration pour une grande buanderie tradition en bois vieilli dédiée avec un évier encastré, un placard avec porte à panneau surélevé, un plan de travail en granite, un sol en carrelage de porcelaine et des machines côte à côte.
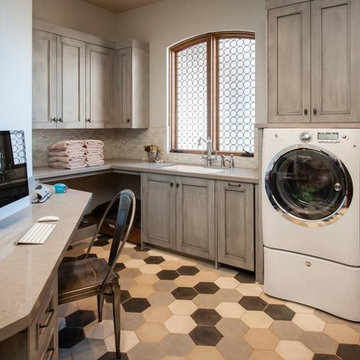
Exemple d'une grande buanderie chic en bois vieilli et L multi-usage avec un évier encastré, un plan de travail en quartz modifié, un mur blanc, un sol en carrelage de porcelaine, des machines côte à côte, un sol multicolore et un placard avec porte à panneau encastré.

Réalisation d'une buanderie chalet en bois vieilli avec un placard à porte shaker, un plan de travail en quartz modifié, une crédence beige, une crédence en carrelage métro, un mur beige, un sol en carrelage de porcelaine, des machines côte à côte, un sol marron et un plan de travail beige.

Aménagement d'une buanderie linéaire classique en bois vieilli dédiée et de taille moyenne avec un placard avec porte à panneau surélevé, un plan de travail en granite, une crédence beige, une crédence en granite, un mur beige, un sol en carrelage de porcelaine, des machines côte à côte, un sol marron et un plan de travail beige.
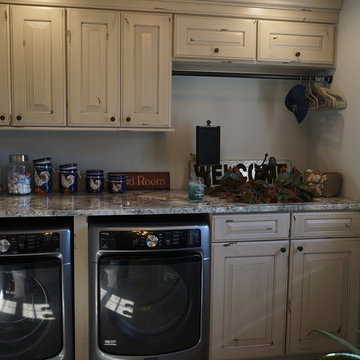
This multipurpose space effectively combines a laundry room, mudroom, and bathroom into one cohesive design. The laundry space includes an undercounter washer and dryer, and the bathroom incorporates an angled shower, heated floor, and furniture style distressed cabinetry. Design details like the custom made barnwood door, Uttermost mirror, and Top Knobs hardware elevate this design to create a space that is both useful and attractive.
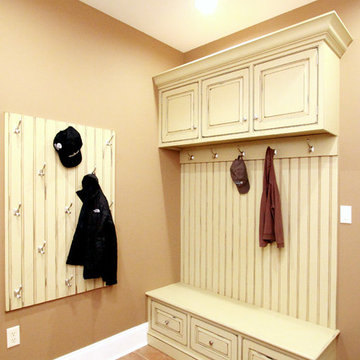
This former small laundry at the entrance to the garage did not have space for ironing or folding of wash. It also had no space for to store the family clutter of shoes, hats, jackets and miscellaneous items. The laundry was moved to the basement and space was made for clutter storage and a bench to remove or put on shoes and/or boots. With changes in seasons, the wall hooks can be used for swim suits and towels and/or hats and jackets.
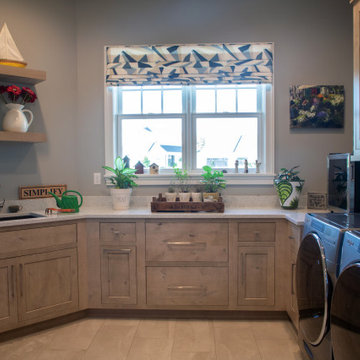
Multipurpose laundry room for potting, crafts and laundry.
Cette photo montre une buanderie nature en U et bois vieilli multi-usage et de taille moyenne avec un évier encastré, un placard avec porte à panneau encastré, un plan de travail en quartz modifié, un mur gris, un sol en carrelage de porcelaine, des machines côte à côte, un sol beige et un plan de travail beige.
Cette photo montre une buanderie nature en U et bois vieilli multi-usage et de taille moyenne avec un évier encastré, un placard avec porte à panneau encastré, un plan de travail en quartz modifié, un mur gris, un sol en carrelage de porcelaine, des machines côte à côte, un sol beige et un plan de travail beige.
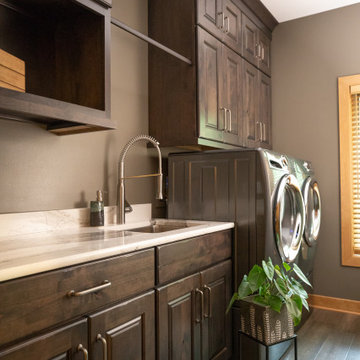
https://genevacabinet.com - Lake Geneva, WI - Kitchen cabinetry in deep natural tones sets the perfect backdrop for artistic pottery collection. Shiloh Cabinetry in Knotty Alder finished with Caviar Aged Stain
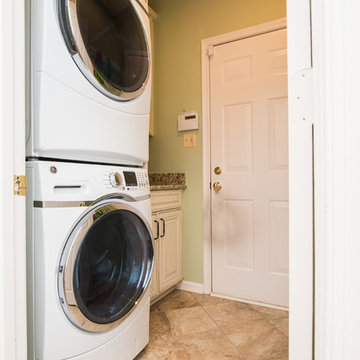
Laundry room renovation with flooring change, cabinets and countertops.
Cette photo montre une petite buanderie linéaire chic en bois vieilli multi-usage avec un placard avec porte à panneau surélevé, un plan de travail en granite, un mur vert, un sol en carrelage de porcelaine, des machines superposées et un évier encastré.
Cette photo montre une petite buanderie linéaire chic en bois vieilli multi-usage avec un placard avec porte à panneau surélevé, un plan de travail en granite, un mur vert, un sol en carrelage de porcelaine, des machines superposées et un évier encastré.
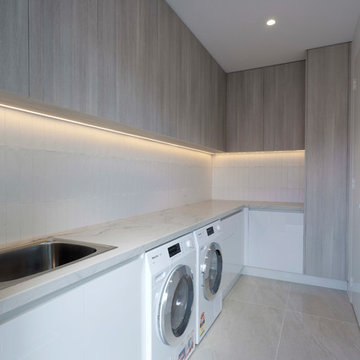
Fully equipped modern laundry with Timber look and 2pac cabinetry, finger pull overheads and touch open doors. Underbench appliances with Quartzite benchtops.
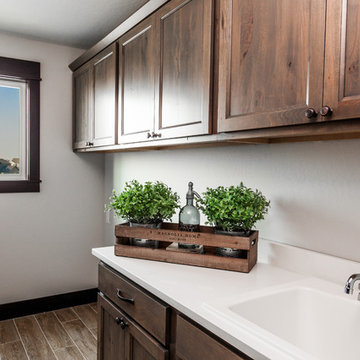
Saul Creative
Réalisation d'une buanderie linéaire champêtre en bois vieilli dédiée et de taille moyenne avec un évier posé, un placard à porte shaker, un plan de travail en quartz modifié, un mur blanc, un sol en carrelage de porcelaine, des machines côte à côte, un sol multicolore et un plan de travail blanc.
Réalisation d'une buanderie linéaire champêtre en bois vieilli dédiée et de taille moyenne avec un évier posé, un placard à porte shaker, un plan de travail en quartz modifié, un mur blanc, un sol en carrelage de porcelaine, des machines côte à côte, un sol multicolore et un plan de travail blanc.
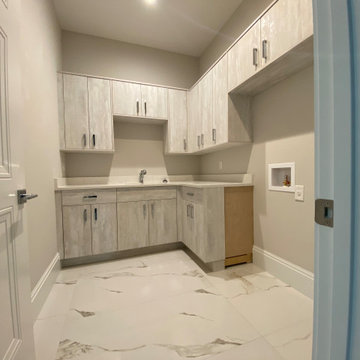
Laundry Cabinets
Réalisation d'une buanderie tradition en L et bois vieilli dédiée et de taille moyenne avec un évier encastré, un placard à porte affleurante, un plan de travail en quartz modifié, un mur beige, un sol en carrelage de porcelaine, des machines côte à côte, un sol blanc et un plan de travail blanc.
Réalisation d'une buanderie tradition en L et bois vieilli dédiée et de taille moyenne avec un évier encastré, un placard à porte affleurante, un plan de travail en quartz modifié, un mur beige, un sol en carrelage de porcelaine, des machines côte à côte, un sol blanc et un plan de travail blanc.
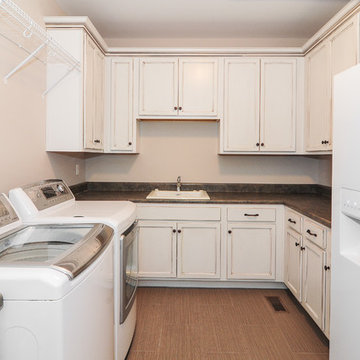
The new home's first floor plan was designed with the kitchen, dining room and living room all open to one another. This allows one person to be in the kitchen while another may be helping a child with homework or snuggling on the sofa with a book, without either feeling isolated or having to even raise their voices to communicate. The laundry room on the main floor, just off of the kitchen, features tons of counter space and storage. One the Owner's favorite features is an integrated "Jacuzzi" laundry sink. This "mini hot-tub's" water jet action is perfect for soaking and agitating baseball uniforms to remove stains or for gently washing "delicates." The master bedroom and bathroom is on the main level with additional bedrooms, a study area with two built in desk and a game / TV room located on the second level.With USB charging ports built into many of the electrical outlets and integrated wireless access points wired on each level, this home is ready for the connected family.
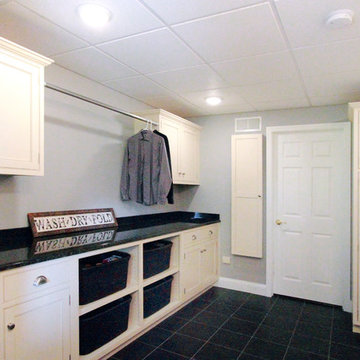
The laundry in this large two story home was moved to the basement that opens to the back yard.
Réalisation d'une buanderie linéaire tradition en bois vieilli multi-usage et de taille moyenne avec un évier de ferme, un mur gris, un sol en carrelage de porcelaine, des machines côte à côte, un placard à porte shaker et un plan de travail en bois.
Réalisation d'une buanderie linéaire tradition en bois vieilli multi-usage et de taille moyenne avec un évier de ferme, un mur gris, un sol en carrelage de porcelaine, des machines côte à côte, un placard à porte shaker et un plan de travail en bois.
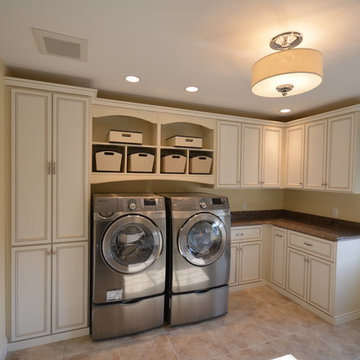
24" deep base cabinetry with Ogee edge granite tops. Fold down ironing station and pull out storage for detergents. 24" deep cabinet to the left of the washer and drying is a wardrobe with pull down bar for clothes drying. Crown molding and custom pulls finish off this fabulous laundry room.
Emily Herder
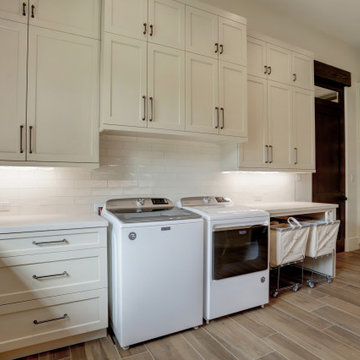
Cette image montre une buanderie chalet en bois vieilli avec un placard à porte shaker, un plan de travail en quartz modifié, une crédence beige, une crédence en carrelage métro, un mur beige, un sol en carrelage de porcelaine, des machines côte à côte, un sol marron et un plan de travail beige.
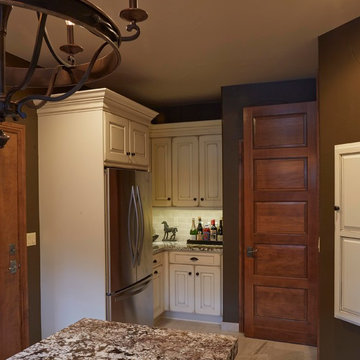
Aménagement d'une grande buanderie classique en bois vieilli dédiée avec un évier encastré, un placard avec porte à panneau surélevé, un plan de travail en granite, un sol en carrelage de porcelaine et des machines côte à côte.
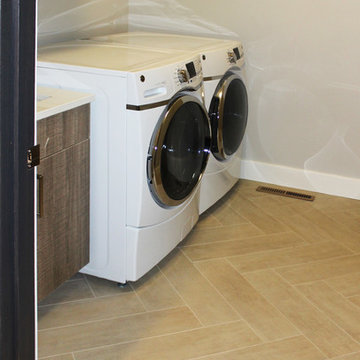
Inspiration pour une grande buanderie linéaire design en bois vieilli dédiée avec un évier posé, un placard à porte plane, un plan de travail en surface solide, un mur gris, un sol en carrelage de porcelaine, des machines côte à côte, un sol beige et un plan de travail blanc.
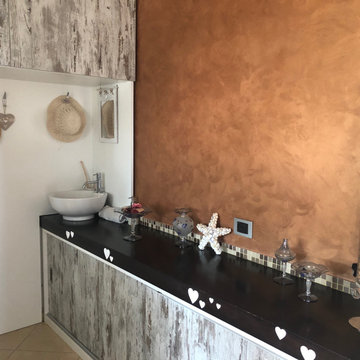
Idée de décoration pour une grande buanderie champêtre en U et bois vieilli multi-usage avec un évier 1 bac, un placard à porte plane, un plan de travail en bois, une crédence multicolore, une crédence en mosaïque, un mur marron, un sol en carrelage de porcelaine, des machines côte à côte, un sol beige, un plan de travail marron et un plafond décaissé.
Idées déco de buanderies en bois vieilli avec un sol en carrelage de porcelaine
1