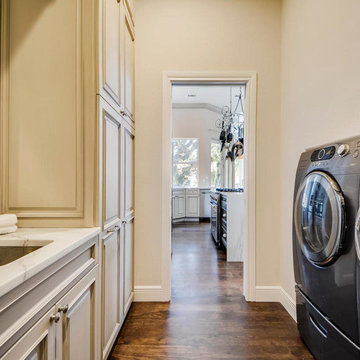Idées déco de buanderies en bois vieilli
Trier par :
Budget
Trier par:Populaires du jour
101 - 120 sur 173 photos
1 sur 2
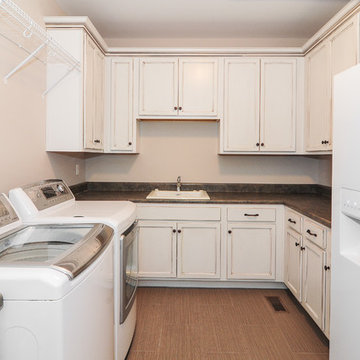
The new home's first floor plan was designed with the kitchen, dining room and living room all open to one another. This allows one person to be in the kitchen while another may be helping a child with homework or snuggling on the sofa with a book, without either feeling isolated or having to even raise their voices to communicate. The laundry room on the main floor, just off of the kitchen, features tons of counter space and storage. One the Owner's favorite features is an integrated "Jacuzzi" laundry sink. This "mini hot-tub's" water jet action is perfect for soaking and agitating baseball uniforms to remove stains or for gently washing "delicates." The master bedroom and bathroom is on the main level with additional bedrooms, a study area with two built in desk and a game / TV room located on the second level.With USB charging ports built into many of the electrical outlets and integrated wireless access points wired on each level, this home is ready for the connected family.
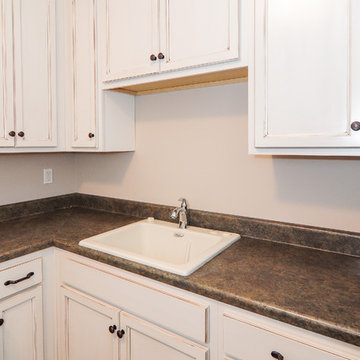
The new home's first floor plan was designed with the kitchen, dining room and living room all open to one another. This allows one person to be in the kitchen while another may be helping a child with homework or snuggling on the sofa with a book, without either feeling isolated or having to even raise their voices to communicate. The laundry room on the main floor, just off of the kitchen, features tons of counter space and storage. One the Owner's favorite features is an integrated "Jacuzzi" laundry sink. This "mini hot-tub's" water jet action is perfect for soaking and agitating baseball uniforms to remove stains or for gently washing "delicates." The master bedroom and bathroom is on the main level with additional bedrooms, a study area with two built in desk and a game / TV room located on the second level.With USB charging ports built into many of the electrical outlets and integrated wireless access points wired on each level, this home is ready for the connected family.
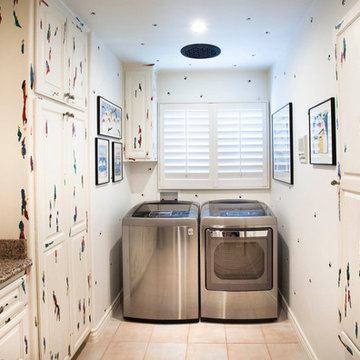
Embossed cat paws on walls, 8 paint layered cabinets.
Photo by Gail Owen
Inspiration pour une buanderie bohème en bois vieilli dédiée et de taille moyenne avec un placard avec porte à panneau surélevé, un plan de travail en granite et des machines côte à côte.
Inspiration pour une buanderie bohème en bois vieilli dédiée et de taille moyenne avec un placard avec porte à panneau surélevé, un plan de travail en granite et des machines côte à côte.
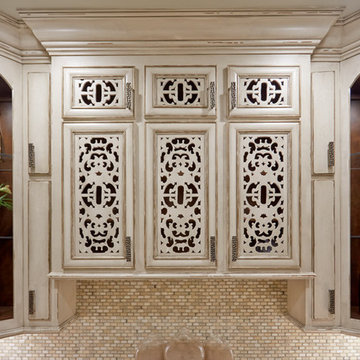
The laundry room is customized with intricate cut, distressed cabinetry perfect for storage and shelving for displays. The cream tiled backsplash allows for easy clean up for any messes.
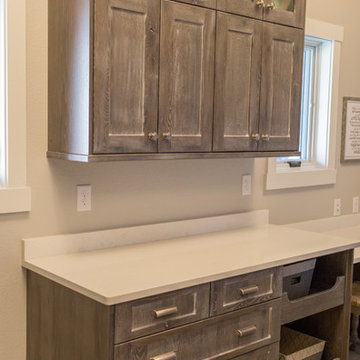
Cabinetry and Countertops purchased and installed by Bridget's Room.
Cette photo montre une buanderie chic en bois vieilli avec un placard à porte shaker, un plan de travail en quartz, un sol en vinyl, des machines côte à côte et un sol blanc.
Cette photo montre une buanderie chic en bois vieilli avec un placard à porte shaker, un plan de travail en quartz, un sol en vinyl, des machines côte à côte et un sol blanc.
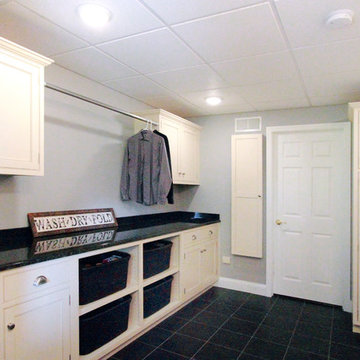
The laundry in this large two story home was moved to the basement that opens to the back yard.
Réalisation d'une buanderie linéaire tradition en bois vieilli multi-usage et de taille moyenne avec un évier de ferme, un mur gris, un sol en carrelage de porcelaine, des machines côte à côte, un placard à porte shaker et un plan de travail en bois.
Réalisation d'une buanderie linéaire tradition en bois vieilli multi-usage et de taille moyenne avec un évier de ferme, un mur gris, un sol en carrelage de porcelaine, des machines côte à côte, un placard à porte shaker et un plan de travail en bois.
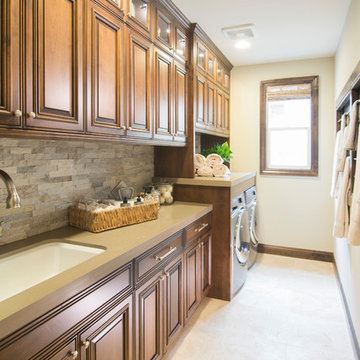
Laundry Room:
• Material – Clear Alder
• Finish – New World w/ Accent Glaze
• Door Style – #56 San Simeon Rose
• Construction – Frameless
Aménagement d'une buanderie classique en bois vieilli avec un placard avec porte à panneau surélevé.
Aménagement d'une buanderie classique en bois vieilli avec un placard avec porte à panneau surélevé.
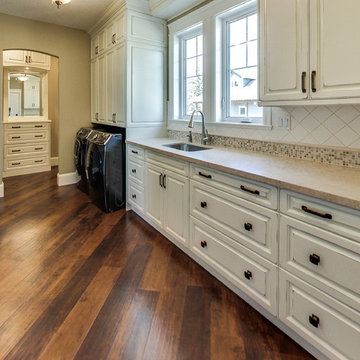
Nickels Custom Cabinetry
Doorstyle: Huntington
Species: Alder
Finish: Cloud White
Special Finish: Country 2 w/ Charcoal
Aménagement d'une buanderie classique en L et bois vieilli dédiée et de taille moyenne avec un évier encastré, un placard avec porte à panneau surélevé, un mur beige, un sol en bois brun, des machines côte à côte et un sol marron.
Aménagement d'une buanderie classique en L et bois vieilli dédiée et de taille moyenne avec un évier encastré, un placard avec porte à panneau surélevé, un mur beige, un sol en bois brun, des machines côte à côte et un sol marron.
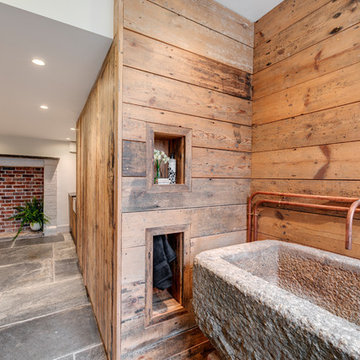
Richard Downer
Inspiration pour une grande buanderie linéaire rustique en bois vieilli multi-usage avec un évier de ferme, un plan de travail en granite, un mur gris, un sol en ardoise, des machines dissimulées et un sol gris.
Inspiration pour une grande buanderie linéaire rustique en bois vieilli multi-usage avec un évier de ferme, un plan de travail en granite, un mur gris, un sol en ardoise, des machines dissimulées et un sol gris.
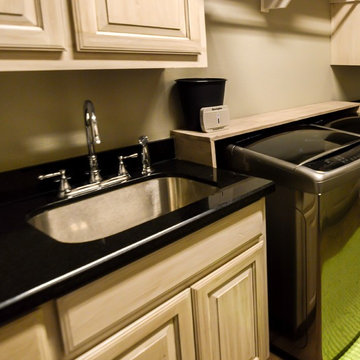
Exemple d'une buanderie chic en bois vieilli de taille moyenne avec un évier encastré, un placard à porte shaker, un plan de travail en granite, un mur gris, un sol en carrelage de céramique et des machines côte à côte.
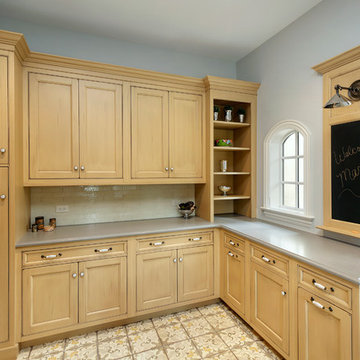
Additional cabinetry in the mud room with unique interiors include a cabinet with a dog food pull-out, single pull-out waste, and a tall broom closet.chalk board for last minute reminders and plenty of additional storage;
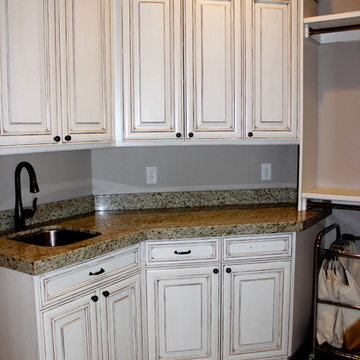
Idées déco pour une grande buanderie parallèle classique en bois vieilli dédiée avec un évier encastré, un placard avec porte à panneau surélevé, un plan de travail en granite, un mur gris, un sol en carrelage de céramique et des machines côte à côte.
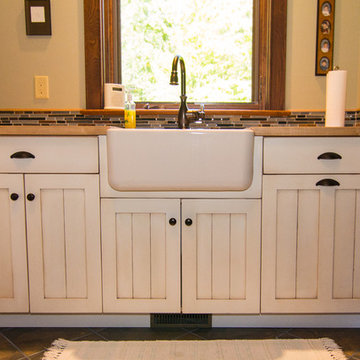
Graye Skye
Réalisation d'une grande buanderie champêtre en bois vieilli avec un évier de ferme, un placard avec porte à panneau encastré, un plan de travail en bois, un mur beige et des machines côte à côte.
Réalisation d'une grande buanderie champêtre en bois vieilli avec un évier de ferme, un placard avec porte à panneau encastré, un plan de travail en bois, un mur beige et des machines côte à côte.
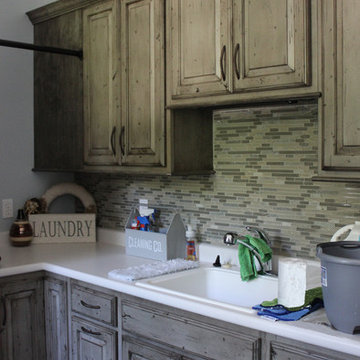
Inspiration pour une buanderie traditionnelle en L et bois vieilli dédiée avec un placard avec porte à panneau surélevé et un plan de travail blanc.
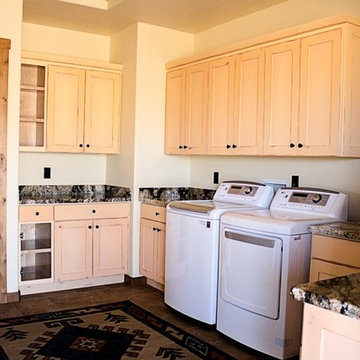
Cette photo montre une buanderie montagne en L et bois vieilli multi-usage et de taille moyenne avec un évier 1 bac, un placard à porte shaker, un plan de travail en granite, un mur beige, un sol en carrelage de céramique et des machines côte à côte.
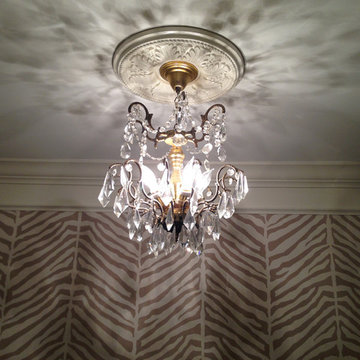
Idées déco pour une petite buanderie parallèle en bois vieilli dédiée avec un évier encastré, un placard à porte shaker, un plan de travail en granite, un mur beige, un sol en carrelage de céramique et des machines côte à côte.
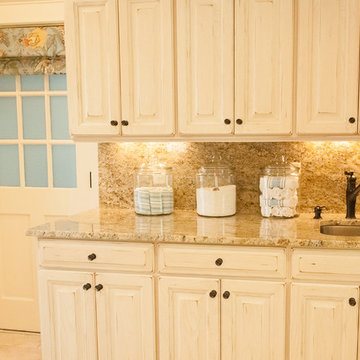
photo: Marita Weil, designer: Michelle Mentzer, Cabinets: Platinum Kitchens
Réalisation d'une buanderie linéaire champêtre en bois vieilli multi-usage avec un évier encastré, un placard avec porte à panneau surélevé et un sol en travertin.
Réalisation d'une buanderie linéaire champêtre en bois vieilli multi-usage avec un évier encastré, un placard avec porte à panneau surélevé et un sol en travertin.
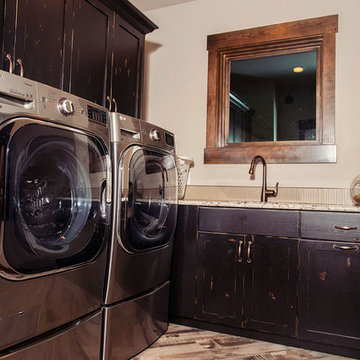
Chic Perspective Photography
Inspiration pour une grande buanderie chalet en L et bois vieilli dédiée avec un placard à porte shaker, un plan de travail en granite, un mur beige, un sol en carrelage de céramique et des machines côte à côte.
Inspiration pour une grande buanderie chalet en L et bois vieilli dédiée avec un placard à porte shaker, un plan de travail en granite, un mur beige, un sol en carrelage de céramique et des machines côte à côte.
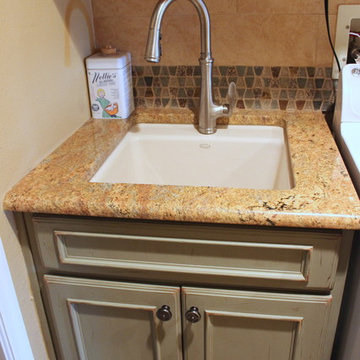
Showplace Wood Products
Cette photo montre une buanderie montagne en bois vieilli avec un placard avec porte à panneau encastré, un plan de travail en granite, un mur beige, des machines côte à côte et un évier encastré.
Cette photo montre une buanderie montagne en bois vieilli avec un placard avec porte à panneau encastré, un plan de travail en granite, un mur beige, des machines côte à côte et un évier encastré.
Idées déco de buanderies en bois vieilli
6
