Idées déco de buanderies en L avec plan de travail carrelé
Trier par :
Budget
Trier par:Populaires du jour
1 - 20 sur 25 photos

Inspiration pour une buanderie traditionnelle en L et bois vieilli dédiée et de taille moyenne avec un évier encastré, un placard à porte affleurante, plan de travail carrelé, un mur gris, tomettes au sol, des machines côte à côte, un sol multicolore et un plan de travail blanc.
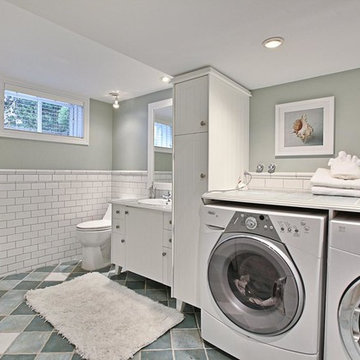
This is one of the first occupied properties I have put on Houzz.com. I added a lot of accessories including mirrors, art, area rugs,, lighting and small accent furniture. The owners had a really high offer within a few days of listing it at $1.6 million.
If you are thinking about listing your house, give us a call for a consultation. We have been working with home owners, realtors, investors and house 'flippers' since 2006. Call 514-222-5553.

This is a unique, high performance home designed for an existing lot in an exclusive neighborhood, featuring 4,800 square feet with a guest suite or home office on the main floor; basement with media room, bedroom, bathroom and storage room; upper level master suite and two other bedrooms and bathrooms. The great room features tall ceilings, boxed beams, chef's kitchen and lots of windows. The patio includes a built-in bbq.

Cette photo montre une buanderie montagne en bois foncé et L dédiée et de taille moyenne avec un évier encastré, un placard avec porte à panneau encastré, plan de travail carrelé, un mur beige, un sol en ardoise, des machines superposées, un sol marron et un plan de travail beige.
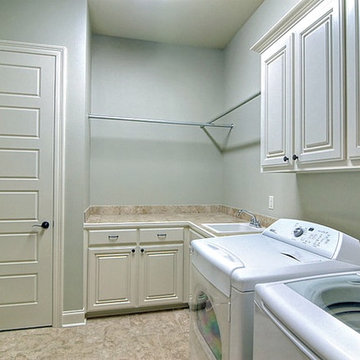
Réalisation d'une grande buanderie tradition en L avec un placard avec porte à panneau surélevé, des portes de placard blanches, plan de travail carrelé, un mur blanc, un sol en carrelage de porcelaine, des machines côte à côte et un évier posé.
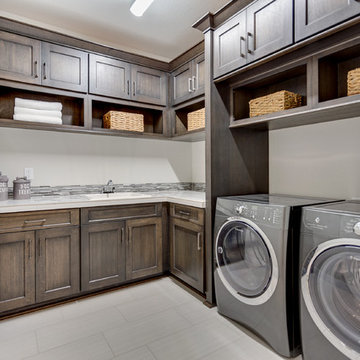
The Aerius - Modern American Craftsman on Acreage in Ridgefield Washington by Cascade West Development Inc.
The upstairs rests mainly on the Western half of the home. It’s composed of a laundry room, 2 bedrooms, including a future princess suite, and a large Game Room. Every space is of generous proportion and easily accessible through a single hall. The windows of each room are filled with natural scenery and warm light. This upper level boasts amenities enough for residents to play, reflect, and recharge all while remaining up and away from formal occasions, when necessary.
Cascade West Facebook: https://goo.gl/MCD2U1
Cascade West Website: https://goo.gl/XHm7Un
These photos, like many of ours, were taken by the good people of ExposioHDR - Portland, Or
Exposio Facebook: https://goo.gl/SpSvyo
Exposio Website: https://goo.gl/Cbm8Ya

Julie Albini
Inspiration pour une buanderie sud-ouest américain en L dédiée et de taille moyenne avec un évier posé, un placard avec porte à panneau encastré, des portes de placard blanches, plan de travail carrelé, un mur blanc, tomettes au sol, des machines côte à côte, un sol orange et un plan de travail vert.
Inspiration pour une buanderie sud-ouest américain en L dédiée et de taille moyenne avec un évier posé, un placard avec porte à panneau encastré, des portes de placard blanches, plan de travail carrelé, un mur blanc, tomettes au sol, des machines côte à côte, un sol orange et un plan de travail vert.
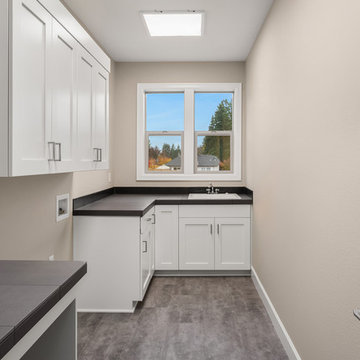
Réalisation d'une buanderie tradition en L dédiée et de taille moyenne avec un évier posé, un placard avec porte à panneau encastré, des portes de placard blanches, plan de travail carrelé, un mur gris, un sol en vinyl, des machines côte à côte, un sol gris et plan de travail noir.
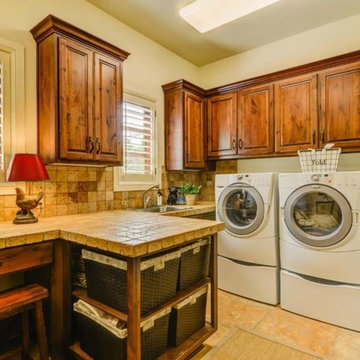
John Siemering Homes. Custom Home Builder in Austin, TX
Inspiration pour une grande buanderie méditerranéenne en L et bois brun dédiée avec un évier utilitaire, un placard avec porte à panneau surélevé, plan de travail carrelé, un mur beige, un sol en carrelage de céramique, des machines côte à côte, un sol beige et un plan de travail beige.
Inspiration pour une grande buanderie méditerranéenne en L et bois brun dédiée avec un évier utilitaire, un placard avec porte à panneau surélevé, plan de travail carrelé, un mur beige, un sol en carrelage de céramique, des machines côte à côte, un sol beige et un plan de travail beige.
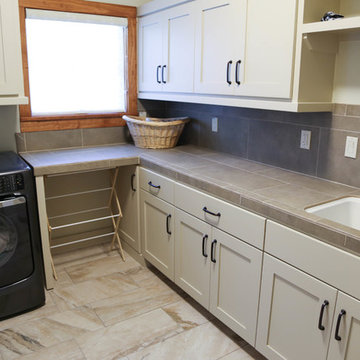
Exemple d'une buanderie tendance en L de taille moyenne et dédiée avec des machines côte à côte, un évier posé, un placard à porte shaker, des portes de placard beiges, plan de travail carrelé, un mur beige et un sol en travertin.
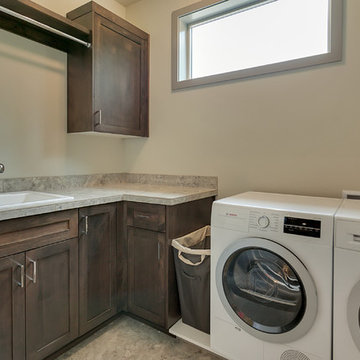
Homestar video tours
Exemple d'une buanderie chic en L et bois brun dédiée et de taille moyenne avec un évier posé, un placard à porte shaker, plan de travail carrelé, un mur gris, un sol en carrelage de céramique et des machines côte à côte.
Exemple d'une buanderie chic en L et bois brun dédiée et de taille moyenne avec un évier posé, un placard à porte shaker, plan de travail carrelé, un mur gris, un sol en carrelage de céramique et des machines côte à côte.
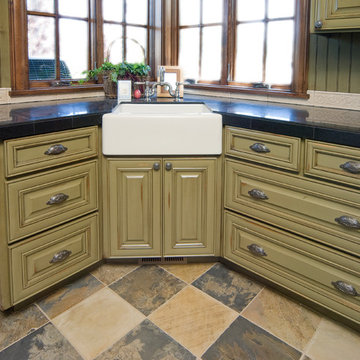
Ross Chandler
Cette image montre une buanderie traditionnelle en L et bois vieilli dédiée et de taille moyenne avec un évier de ferme, un placard avec porte à panneau encastré, plan de travail carrelé, un mur vert, un sol en travertin et des machines côte à côte.
Cette image montre une buanderie traditionnelle en L et bois vieilli dédiée et de taille moyenne avec un évier de ferme, un placard avec porte à panneau encastré, plan de travail carrelé, un mur vert, un sol en travertin et des machines côte à côte.
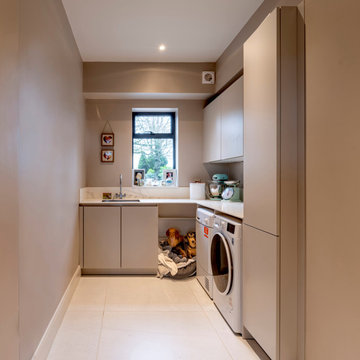
Exemple d'une grande buanderie tendance en L avec un placard à porte plane, plan de travail carrelé, un sol en carrelage de porcelaine, un sol gris, plan de travail noir et un plafond à caissons.
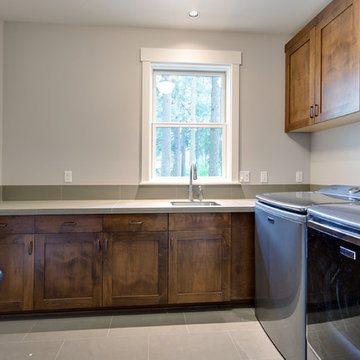
Our client's wanted to create a home that was a blending of a classic farmhouse style with a modern twist, both on the interior layout and styling as well as the exterior. With two young children, they sought to create a plan layout which would provide open spaces and functionality for their family but also had the flexibility to evolve and modify the use of certain spaces as their children and lifestyle grew and changed.
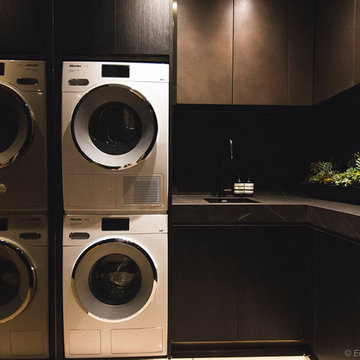
Custom laundry with black wenge ravine and bronze applied metal finish to doors and panels. Custom handmade brass trim to kickfaces and shadowlines. Miele appliances. Photo Credit: Edge Design Consultants.
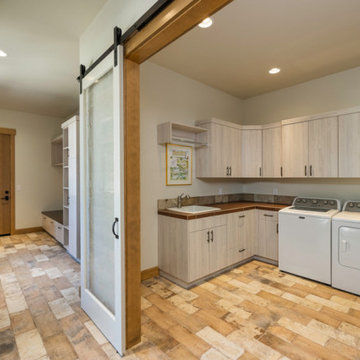
Cabinetry by Brian's Cabinets in Bend, OR. Floor tile is Z Collection Pave Brick Naturale.
Aménagement d'une grande buanderie classique en L multi-usage avec un évier posé, un placard à porte plane, plan de travail carrelé, un sol en carrelage de porcelaine, un sol marron et un plan de travail marron.
Aménagement d'une grande buanderie classique en L multi-usage avec un évier posé, un placard à porte plane, plan de travail carrelé, un sol en carrelage de porcelaine, un sol marron et un plan de travail marron.
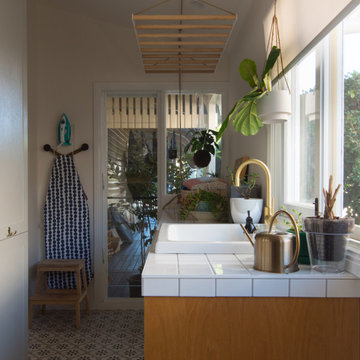
Custom joinery in laundry room, with tiled bench and timber cabinets. Hanging laundry drying rack below a racked ceiling. Timber-framed windows overlooking a bullnose verandah.
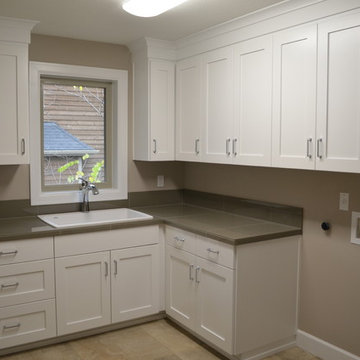
Cette image montre une grande buanderie traditionnelle en L dédiée avec un évier posé, un placard à porte shaker, des portes de placard blanches, plan de travail carrelé, un mur gris, un sol en travertin et des machines côte à côte.
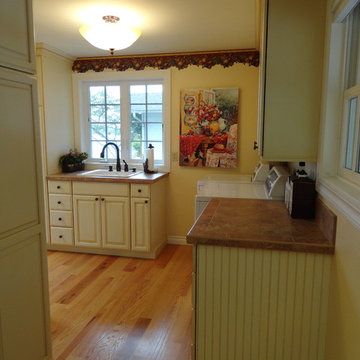
The laundry room was also done to match kitchen cabinets from DeWil’s Designer Cabinets "Old World" door style and is made from Alder wood in Heirloom White # 107 (no sand through) finish with a soft "Old World" glazing in warm caramel tones.. The counter top was tiled with a porcelain tile.
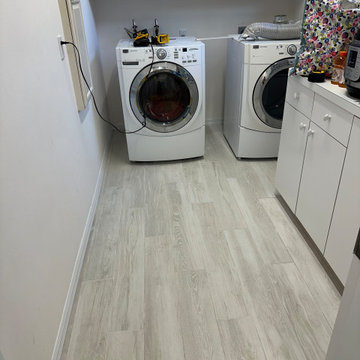
Welcome to Longboat Key! This marks our client's second collaboration with us for their flooring needs. They sought a replacement for all the old tile downstairs and upstairs. Opting for the popular Reserve line in the color Talc, it seamlessly blends with the breathtaking ocean views. The LGK team successfully installed approximately 4,000 square feet of flooring. Stay tuned as we're also working on replacing their staircase!
Ready for your flooring adventure? Reach out to us at 941-587-3804 or book an appointment online at LGKramerFlooring.com
Idées déco de buanderies en L avec plan de travail carrelé
1