Idées déco de buanderies en U avec un placard avec porte à panneau encastré
Trier par :
Budget
Trier par:Populaires du jour
1 - 20 sur 699 photos
1 sur 3

Kolanowski Studio
Exemple d'une grande buanderie chic en U multi-usage avec un évier 1 bac, un placard avec porte à panneau encastré, des portes de placard blanches, un plan de travail en calcaire, un sol en carrelage de porcelaine, des machines côte à côte, un mur beige et un plan de travail beige.
Exemple d'une grande buanderie chic en U multi-usage avec un évier 1 bac, un placard avec porte à panneau encastré, des portes de placard blanches, un plan de travail en calcaire, un sol en carrelage de porcelaine, des machines côte à côte, un mur beige et un plan de travail beige.

Photographer - Marty Paoletta
Aménagement d'une grande buanderie campagne en U multi-usage avec un évier de ferme, des portes de placard blanches, un plan de travail en granite, un mur blanc, un sol en travertin, des machines côte à côte, un sol gris et un placard avec porte à panneau encastré.
Aménagement d'une grande buanderie campagne en U multi-usage avec un évier de ferme, des portes de placard blanches, un plan de travail en granite, un mur blanc, un sol en travertin, des machines côte à côte, un sol gris et un placard avec porte à panneau encastré.

This 6,000sf luxurious custom new construction 5-bedroom, 4-bath home combines elements of open-concept design with traditional, formal spaces, as well. Tall windows, large openings to the back yard, and clear views from room to room are abundant throughout. The 2-story entry boasts a gently curving stair, and a full view through openings to the glass-clad family room. The back stair is continuous from the basement to the finished 3rd floor / attic recreation room.
The interior is finished with the finest materials and detailing, with crown molding, coffered, tray and barrel vault ceilings, chair rail, arched openings, rounded corners, built-in niches and coves, wide halls, and 12' first floor ceilings with 10' second floor ceilings.
It sits at the end of a cul-de-sac in a wooded neighborhood, surrounded by old growth trees. The homeowners, who hail from Texas, believe that bigger is better, and this house was built to match their dreams. The brick - with stone and cast concrete accent elements - runs the full 3-stories of the home, on all sides. A paver driveway and covered patio are included, along with paver retaining wall carved into the hill, creating a secluded back yard play space for their young children.
Project photography by Kmieick Imagery.

Photos by Spacecrafting Photography
Cette photo montre une buanderie chic en U multi-usage avec un évier de ferme, un placard avec porte à panneau encastré, un plan de travail en surface solide, un mur jaune, des machines côte à côte, un sol gris et des portes de placard grises.
Cette photo montre une buanderie chic en U multi-usage avec un évier de ferme, un placard avec porte à panneau encastré, un plan de travail en surface solide, un mur jaune, des machines côte à côte, un sol gris et des portes de placard grises.

Budget analysis and project development by: May Construction, Inc. -------------------- Interior design by: Liz Williams
Idée de décoration pour une petite buanderie design en U dédiée avec un évier 1 bac, un placard avec porte à panneau encastré, des portes de placard blanches, un plan de travail en surface solide, un mur vert, des machines superposées et un sol en carrelage de céramique.
Idée de décoration pour une petite buanderie design en U dédiée avec un évier 1 bac, un placard avec porte à panneau encastré, des portes de placard blanches, un plan de travail en surface solide, un mur vert, des machines superposées et un sol en carrelage de céramique.

Before the remodel!
Inspiration pour une très grande buanderie méditerranéenne en U multi-usage avec un placard avec porte à panneau encastré, un plan de travail en calcaire, un sol en calcaire, des machines côte à côte, des portes de placard beiges et un mur beige.
Inspiration pour une très grande buanderie méditerranéenne en U multi-usage avec un placard avec porte à panneau encastré, un plan de travail en calcaire, un sol en calcaire, des machines côte à côte, des portes de placard beiges et un mur beige.

Idées déco pour une grande buanderie classique en U multi-usage avec un évier encastré, des portes de placard bleues, un plan de travail en quartz modifié, un sol en carrelage de céramique, des machines côte à côte, un sol blanc, un plan de travail blanc, un placard avec porte à panneau encastré et un mur gris.

Exemple d'une grande buanderie chic en U multi-usage avec un évier encastré, un placard avec porte à panneau encastré, des portes de placard blanches, un plan de travail en quartz modifié, un mur gris, un sol en bois brun, des machines côte à côte, un sol gris et un plan de travail blanc.

Mel Carll
Réalisation d'une grande buanderie tradition en U dédiée avec un évier de ferme, un placard avec porte à panneau encastré, des portes de placards vertess, un plan de travail en quartz, un mur blanc, un sol en ardoise, des machines côte à côte, un sol gris et un plan de travail blanc.
Réalisation d'une grande buanderie tradition en U dédiée avec un évier de ferme, un placard avec porte à panneau encastré, des portes de placards vertess, un plan de travail en quartz, un mur blanc, un sol en ardoise, des machines côte à côte, un sol gris et un plan de travail blanc.
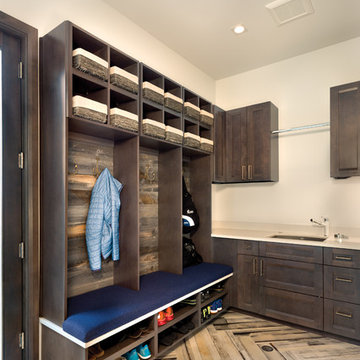
Mud room with barn wood and chevron tile.
Réalisation d'une buanderie bohème en U multi-usage et de taille moyenne avec un évier encastré, un placard avec porte à panneau encastré, des portes de placard grises, un plan de travail en quartz modifié, un mur blanc, un sol en carrelage de céramique et un sol beige.
Réalisation d'une buanderie bohème en U multi-usage et de taille moyenne avec un évier encastré, un placard avec porte à panneau encastré, des portes de placard grises, un plan de travail en quartz modifié, un mur blanc, un sol en carrelage de céramique et un sol beige.
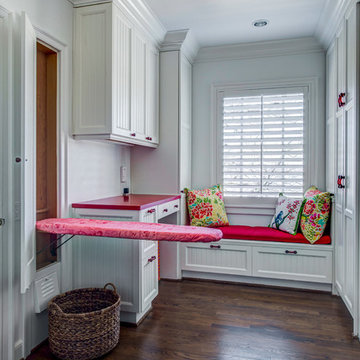
Cabinetry: Elmwood Full Access cabinetry, Chamberlain Rail Providence door style, with a Dove White Matte paint.
Countertops: 3cm Red Shimmer from Caesarstone

Jeri Koegel
Exemple d'une très grande buanderie craftsman en U dédiée avec un placard avec porte à panneau encastré, un mur blanc, des machines superposées, un sol gris, un évier encastré, plan de travail carrelé, un sol en ardoise, un plan de travail vert et des portes de placard beiges.
Exemple d'une très grande buanderie craftsman en U dédiée avec un placard avec porte à panneau encastré, un mur blanc, des machines superposées, un sol gris, un évier encastré, plan de travail carrelé, un sol en ardoise, un plan de travail vert et des portes de placard beiges.

In this laundry room, Medallion Silverline cabinetry in Lancaster door painted in Macchiato was installed. A Kitty Pass door was installed on the base cabinet to hide the family cat’s litterbox. A rod was installed for hanging clothes. The countertop is Eternia Finley quartz in the satin finish.

Located just off the carport, this multi-purpose laundry room not only doubles as prep space for catering crews, it works for year-round package wrapping on the quartz island countertop. I designed long drawers on one side to hold rolls of wrapping paper and I added convenient baskets on the side facing the washer and dryer for sorting laundry. The gray recessed panel cabinets are a shade lighter than the adjacent catering kitchen and main kitchen.
Photo by Brian Gassel
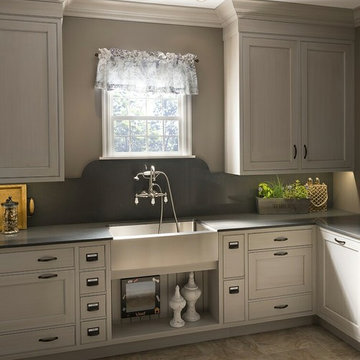
Cette image montre une buanderie traditionnelle en U multi-usage avec un évier de ferme, un placard avec porte à panneau encastré et des machines côte à côte.
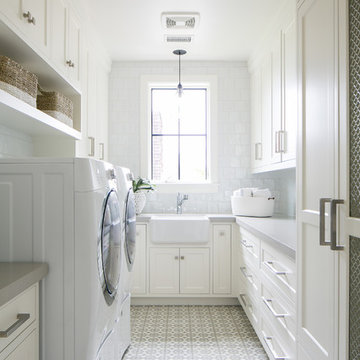
Idée de décoration pour une buanderie marine en U dédiée avec un évier de ferme, un placard avec porte à panneau encastré, des portes de placard blanches, un mur blanc, des machines côte à côte, un sol blanc et un plan de travail gris.

Inspiration pour une grande buanderie traditionnelle en U dédiée avec un évier de ferme, un placard avec porte à panneau encastré, des portes de placard blanches, plan de travail en marbre, un mur beige, un sol en brique, des machines superposées, un sol noir et un plan de travail blanc.
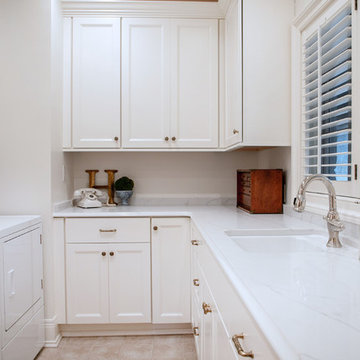
GENEVA CABINET COMPANY, LLC., Lake Geneva, WI., Laundry Room with white cabinetry, undercount sink and plenty of storage cabinetry.
Cette photo montre une buanderie chic en U dédiée et de taille moyenne avec un évier encastré, un placard avec porte à panneau encastré, des portes de placard blanches, un plan de travail en quartz modifié, des machines côte à côte, un sol beige, un plan de travail blanc, un mur blanc et un sol en carrelage de céramique.
Cette photo montre une buanderie chic en U dédiée et de taille moyenne avec un évier encastré, un placard avec porte à panneau encastré, des portes de placard blanches, un plan de travail en quartz modifié, des machines côte à côte, un sol beige, un plan de travail blanc, un mur blanc et un sol en carrelage de céramique.
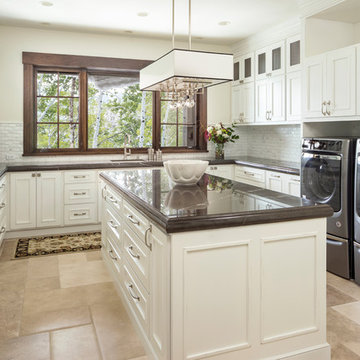
Joshua Caldwell
Réalisation d'une très grande buanderie tradition en U dédiée avec des portes de placard blanches, un évier encastré, un placard avec porte à panneau encastré, un mur blanc, des machines côte à côte, un sol beige et un plan de travail marron.
Réalisation d'une très grande buanderie tradition en U dédiée avec des portes de placard blanches, un évier encastré, un placard avec porte à panneau encastré, un mur blanc, des machines côte à côte, un sol beige et un plan de travail marron.

Mike Kaskel
Cette photo montre une buanderie chic en U multi-usage et de taille moyenne avec un évier encastré, un placard avec porte à panneau encastré, des portes de placard grises, un plan de travail en surface solide, un mur blanc, des machines côte à côte, un sol multicolore et plan de travail noir.
Cette photo montre une buanderie chic en U multi-usage et de taille moyenne avec un évier encastré, un placard avec porte à panneau encastré, des portes de placard grises, un plan de travail en surface solide, un mur blanc, des machines côte à côte, un sol multicolore et plan de travail noir.
Idées déco de buanderies en U avec un placard avec porte à panneau encastré
1