Idées déco de buanderies en U avec un sol en linoléum
Trier par :
Budget
Trier par:Populaires du jour
1 - 19 sur 19 photos
1 sur 3
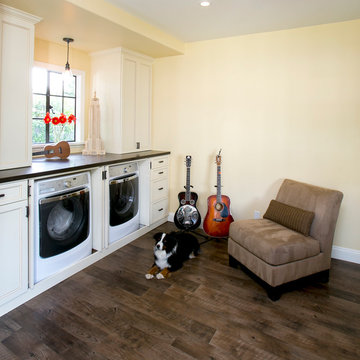
Appliances hidden behind beautiful cabinetry with large counters above for folding, disguise the room's original purpose. Secret chutes from the boy's room, makes sure laundry makes it way to the washer/dryer with very little urging.
Photography: Ramona d'Viola
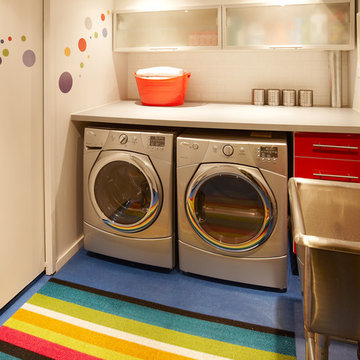
www.jamesramsay.ca
Idée de décoration pour une petite buanderie minimaliste en U dédiée avec un évier utilitaire, un placard à porte plane, des portes de placard rouges, un plan de travail en stratifié, un mur blanc, un sol en linoléum et des machines côte à côte.
Idée de décoration pour une petite buanderie minimaliste en U dédiée avec un évier utilitaire, un placard à porte plane, des portes de placard rouges, un plan de travail en stratifié, un mur blanc, un sol en linoléum et des machines côte à côte.
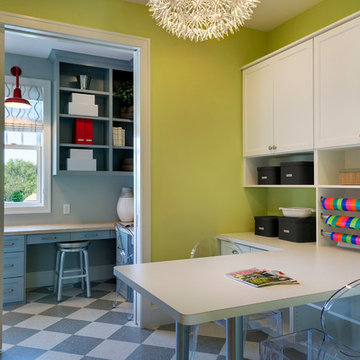
Builder: Carl M. Hansen Companies - Photo: Spacecrafting Photography
Idées déco pour une buanderie classique en U multi-usage et de taille moyenne avec un placard avec porte à panneau encastré, des portes de placard blanches, un plan de travail en stratifié, un mur vert, un sol en linoléum et des machines superposées.
Idées déco pour une buanderie classique en U multi-usage et de taille moyenne avec un placard avec porte à panneau encastré, des portes de placard blanches, un plan de travail en stratifié, un mur vert, un sol en linoléum et des machines superposées.
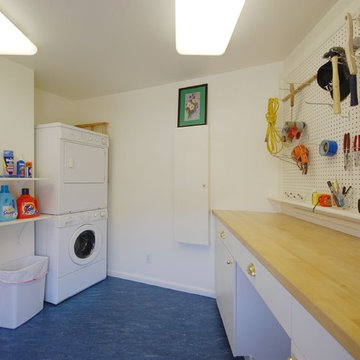
Cette image montre une buanderie traditionnelle en U dédiée et de taille moyenne avec un placard à porte plane, des portes de placard blanches, un plan de travail en bois, un mur blanc, un sol en linoléum, des machines superposées et un sol bleu.
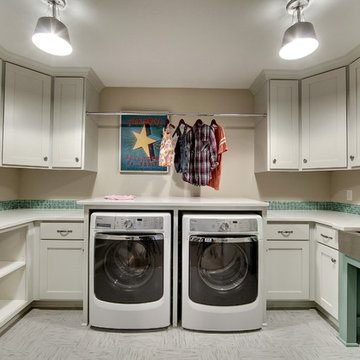
The convenient upstairs laundry room has lots of storage and counter space and features fun modern elements like a stainless steel farmhouse sink and playful turquoise details.
Photography by Spacecrafting
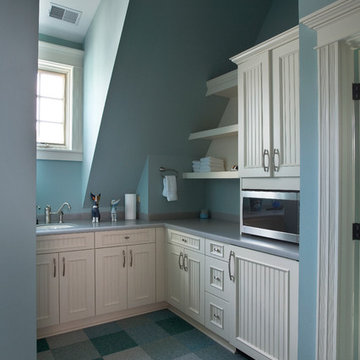
http://www.cabinetwerks.com. Laundry room with beadboard cabinets and blue linoleum flooring. Photo by Linda Oyama Bryan. Cabinetry by Wood-Mode/Brookhaven.
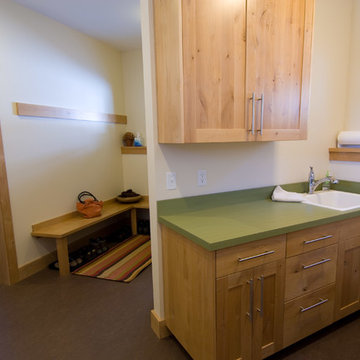
Aménagement d'une buanderie craftsman en U et bois clair multi-usage et de taille moyenne avec un évier posé, un placard avec porte à panneau encastré, un plan de travail en stratifié, un mur blanc, un sol en linoléum, des machines côte à côte, un sol marron et un plan de travail vert.
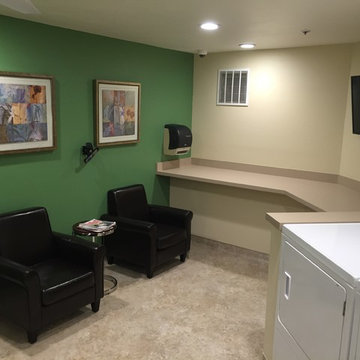
Idée de décoration pour une grande buanderie design en U dédiée avec un plan de travail en stratifié, un mur beige, un sol en linoléum et des machines côte à côte.
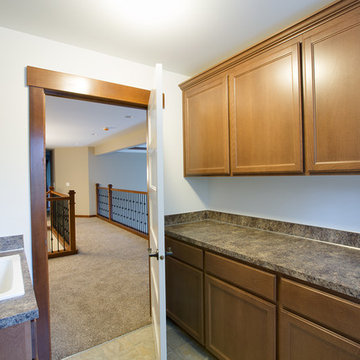
Storage storage storage!
Bill Johnson Photgraphy
Aménagement d'une buanderie craftsman en U multi-usage avec un évier utilitaire, un plan de travail en stratifié, un mur blanc, un sol en linoléum et des machines côte à côte.
Aménagement d'une buanderie craftsman en U multi-usage avec un évier utilitaire, un plan de travail en stratifié, un mur blanc, un sol en linoléum et des machines côte à côte.
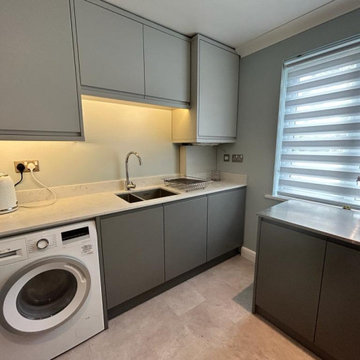
Two tone handless kitchen in light grey and dust grey.
Modern refit to very tired kitchen. Amazing transformation!
Réalisation d'une buanderie en U de taille moyenne avec un placard, un évier posé, un placard à porte plane, un plan de travail en quartz, une crédence blanche, une crédence en quartz modifié, un mur gris, un sol en linoléum, un sol gris et un plan de travail blanc.
Réalisation d'une buanderie en U de taille moyenne avec un placard, un évier posé, un placard à porte plane, un plan de travail en quartz, une crédence blanche, une crédence en quartz modifié, un mur gris, un sol en linoléum, un sol gris et un plan de travail blanc.
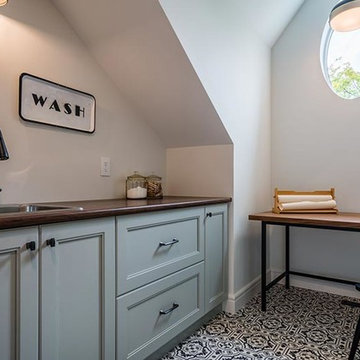
Réalisation d'une buanderie tradition en U multi-usage et de taille moyenne avec un évier posé, un placard à porte shaker, des portes de placard grises, un plan de travail en stratifié, un mur blanc, un sol en linoléum, un sol multicolore et un plan de travail marron.
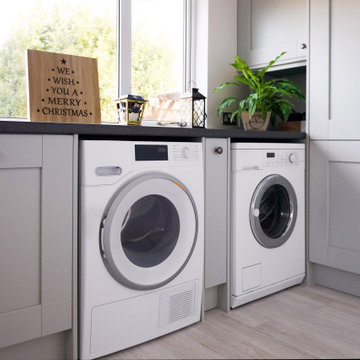
Utility space.
Idée de décoration pour une buanderie tradition en U de taille moyenne avec un évier posé, un placard à porte shaker, des portes de placard grises, une crédence blanche, un sol en linoléum, un sol gris et un plan de travail blanc.
Idée de décoration pour une buanderie tradition en U de taille moyenne avec un évier posé, un placard à porte shaker, des portes de placard grises, une crédence blanche, un sol en linoléum, un sol gris et un plan de travail blanc.
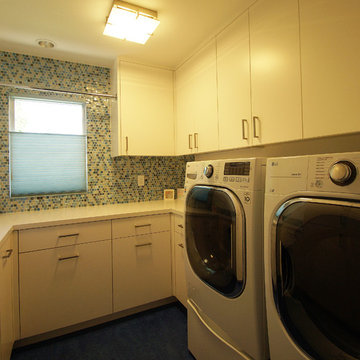
Moving the laundry room inside from the garage location brings ease of use and a more efficient space for cleaning clothing. The use of multi-color mosaic tiles on the walls above the counter top bring a sense of whimsy to the space and make the mundane task of laundry become a bit more fun. The deep blue Marmoleum floor creates the feeling of having all the cabinetry and laundry equipment set on top a pool of deep water.
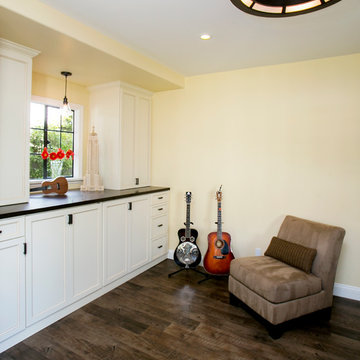
Appliances hidden behind beautiful cabinetry with large counters above for folding, disguise the room's original purpose. Secret chutes from the boy's room, makes sure laundry makes it way to the washer/dryer with very little urging.
Photography: Ramona d'Viola
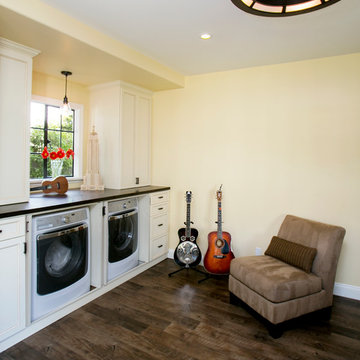
Appliances hidden behind beautiful cabinetry with large counters above for folding, disguise the room's original purpose. Secret chutes from the boy's room, makes sure laundry makes it way to the washer/dryer with very little urging.
Photography: Ramona d'Viola
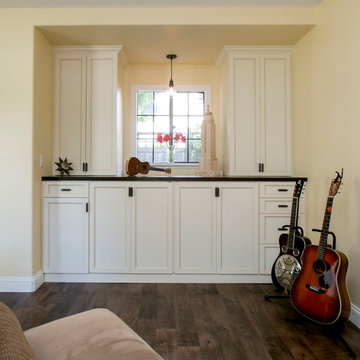
Appliances hidden behind beautiful cabinetry with large counters above for folding, disguise the room's original purpose. Secret chutes from the boy's room, makes sure laundry makes it way to the washer/dryer with very little urging.
Photography: Ramona d'Viola
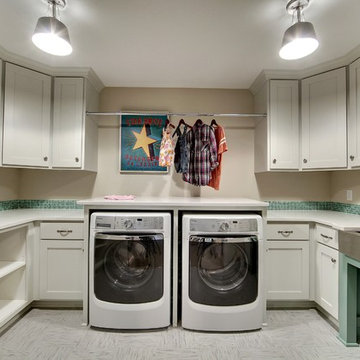
The convenient upstairs laundry room has lots of storage and counter space and features fun modern elements like a stainless steel farmhouse sink and playful turquoise details.
Photography by Spacecrafting
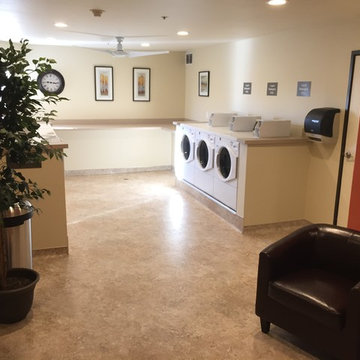
Cette photo montre une grande buanderie tendance en U dédiée avec un plan de travail en stratifié, un mur beige, un sol en linoléum et des machines côte à côte.
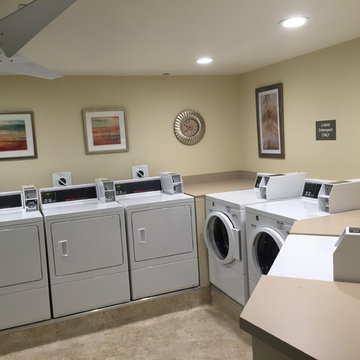
Cette photo montre une grande buanderie tendance en U dédiée avec un plan de travail en stratifié, un mur beige, un sol en linoléum et des machines côte à côte.
Idées déco de buanderies en U avec un sol en linoléum
1