Idées déco de buanderies en U et bois brun
Trier par :
Budget
Trier par:Populaires du jour
1 - 20 sur 203 photos
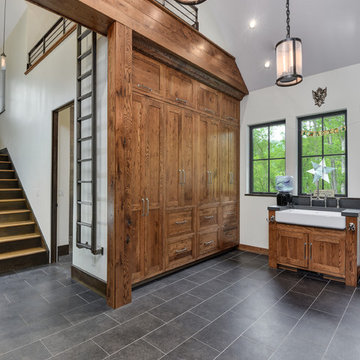
Inspiration pour une grande buanderie traditionnelle en U et bois brun multi-usage avec un évier de ferme, un placard à porte shaker, un sol en carrelage de porcelaine, des machines côte à côte, un sol gris et un mur gris.

Laundry Room with farmhouse sink, light wood cabinets and an adorable puppy
Cette image montre une grande buanderie traditionnelle en U et bois brun dédiée avec un évier de ferme, un mur blanc, des machines superposées, un placard à porte affleurante, un plan de travail en quartz modifié, un sol en carrelage de céramique, un sol beige et un plan de travail beige.
Cette image montre une grande buanderie traditionnelle en U et bois brun dédiée avec un évier de ferme, un mur blanc, des machines superposées, un placard à porte affleurante, un plan de travail en quartz modifié, un sol en carrelage de céramique, un sol beige et un plan de travail beige.
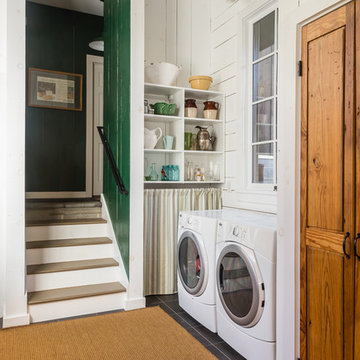
Catherine Nguyen
Cette image montre une buanderie traditionnelle en U et bois brun de taille moyenne et multi-usage avec un sol en carrelage de céramique, des machines côte à côte et un mur blanc.
Cette image montre une buanderie traditionnelle en U et bois brun de taille moyenne et multi-usage avec un sol en carrelage de céramique, des machines côte à côte et un mur blanc.
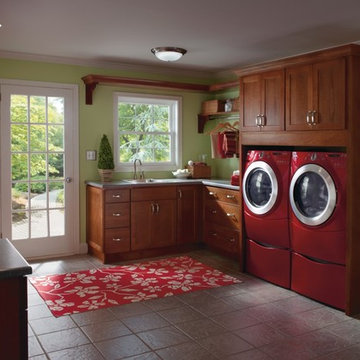
Réalisation d'une grande buanderie tradition en U et bois brun multi-usage avec un placard à porte shaker, un mur vert, un sol en carrelage de céramique et des machines côte à côte.

Aménagement d'une grande buanderie classique en U et bois brun multi-usage avec un placard avec porte à panneau surélevé, un plan de travail en quartz modifié, un mur beige, un sol en calcaire, des machines côte à côte et un sol beige.
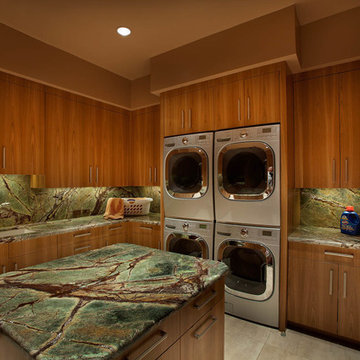
Idée de décoration pour une grande buanderie design en U et bois brun avec un évier encastré, un placard à porte plane, un mur marron, des machines superposées et un sol beige.
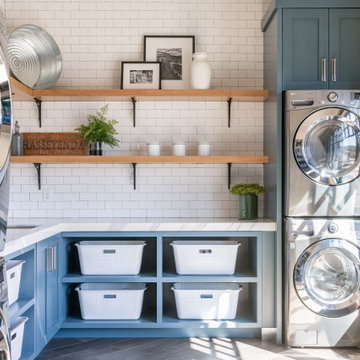
Réalisation d'une grande buanderie chalet en U et bois brun avec un placard à porte plane et parquet clair.

Shot Time Productions
Exemple d'une petite buanderie chic en U et bois brun avec un évier encastré, un placard avec porte à panneau surélevé, un plan de travail en granite, une crédence beige, une crédence en carrelage métro, un mur noir et sol en stratifié.
Exemple d'une petite buanderie chic en U et bois brun avec un évier encastré, un placard avec porte à panneau surélevé, un plan de travail en granite, une crédence beige, une crédence en carrelage métro, un mur noir et sol en stratifié.

Montectio Spanish Estate Interior and Exterior. Offered by The Grubb Campbell Group, Village Properties.
Idée de décoration pour une grande buanderie méditerranéenne en U et bois brun dédiée avec un évier posé, un placard à porte affleurante, plan de travail en marbre, un mur blanc, un sol en bois brun et des machines côte à côte.
Idée de décoration pour une grande buanderie méditerranéenne en U et bois brun dédiée avec un évier posé, un placard à porte affleurante, plan de travail en marbre, un mur blanc, un sol en bois brun et des machines côte à côte.

This is every young mother's dream -- an enormous laundry room WITH lots and lots of storage! These individual lockers have us taking note. Just think of all the ways you could organize this room to keep your family constantly organized!

The stained knotty alder cabinets add a balance of rustic beauty and functional storage to this laundry room.
Exemple d'une buanderie montagne en U et bois brun dédiée et de taille moyenne avec un placard avec porte à panneau surélevé, un plan de travail en granite, un mur beige, un sol en brique et des machines côte à côte.
Exemple d'une buanderie montagne en U et bois brun dédiée et de taille moyenne avec un placard avec porte à panneau surélevé, un plan de travail en granite, un mur beige, un sol en brique et des machines côte à côte.

Laundry room with hanging space and utility sink.
Exemple d'une buanderie chic en U et bois brun dédiée et de taille moyenne avec un évier utilitaire, un placard avec porte à panneau encastré, un plan de travail en stratifié, une crédence blanche, une crédence en carrelage métro, un mur gris, sol en stratifié, des machines côte à côte, un sol multicolore et un plan de travail gris.
Exemple d'une buanderie chic en U et bois brun dédiée et de taille moyenne avec un évier utilitaire, un placard avec porte à panneau encastré, un plan de travail en stratifié, une crédence blanche, une crédence en carrelage métro, un mur gris, sol en stratifié, des machines côte à côte, un sol multicolore et un plan de travail gris.

Idée de décoration pour une buanderie bohème en U et bois brun dédiée et de taille moyenne avec un évier encastré, un plan de travail en quartz modifié, une crédence blanche, une crédence en quartz modifié, un mur multicolore, un sol en carrelage de céramique, des machines superposées, un sol noir, un plan de travail blanc et du papier peint.
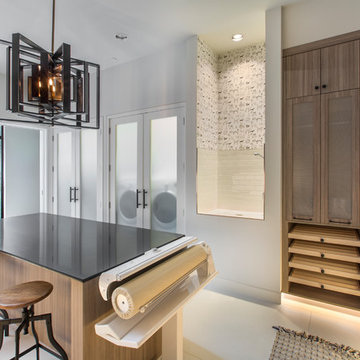
Room size: 12'6" x 20'
Ceiling height: 11'
Idées déco pour une grande buanderie contemporaine en U et bois brun multi-usage avec un évier encastré, un placard à porte plane, des machines dissimulées et un sol beige.
Idées déco pour une grande buanderie contemporaine en U et bois brun multi-usage avec un évier encastré, un placard à porte plane, des machines dissimulées et un sol beige.
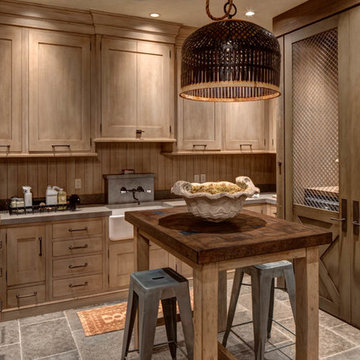
Cette image montre une grande buanderie chalet en bois brun et U dédiée avec un évier de ferme, un placard à porte shaker et des machines côte à côte.
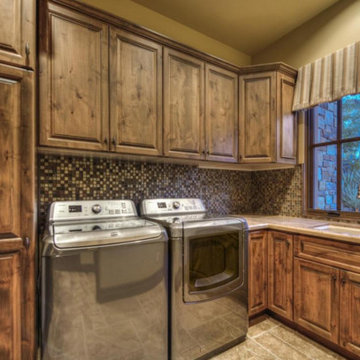
These Laundry Rooms show the craftsmenship and dedication Fratantoni Luxury Estates takes on each and every aspect to deliver the highest quality material for the lowest possible price.
Follow us on Facebook, Pinterest, Instagram and Twitter for more inspirational photos of Laundry Rooms!!
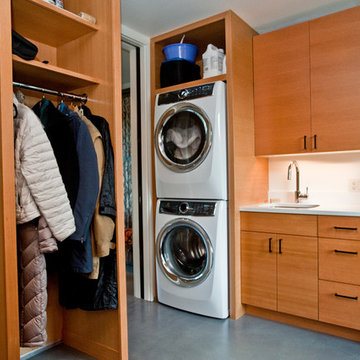
Réalisation d'une buanderie design en U et bois brun multi-usage et de taille moyenne avec un évier encastré, un placard à porte plane, un plan de travail en quartz modifié, un mur blanc, sol en béton ciré, des machines superposées, un sol gris et un plan de travail blanc.
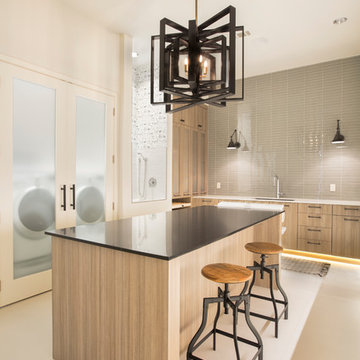
Room size: 12'6" x 20'
Ceiling height: 11'
Inspiration pour une grande buanderie design en U et bois brun multi-usage avec un évier encastré, un placard à porte plane, des machines dissimulées et un sol beige.
Inspiration pour une grande buanderie design en U et bois brun multi-usage avec un évier encastré, un placard à porte plane, des machines dissimulées et un sol beige.
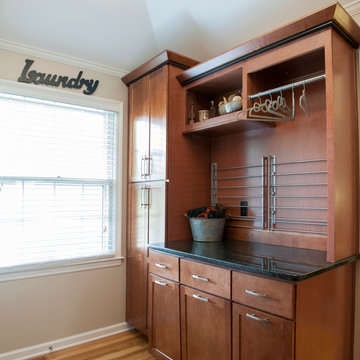
Tthe tall storage unit can be utilized in various functions.
Idées déco pour une buanderie classique en U et bois brun dédiée et de taille moyenne avec un évier encastré, un placard à porte shaker, un plan de travail en granite, un mur beige, un sol en bois brun et des machines côte à côte.
Idées déco pour une buanderie classique en U et bois brun dédiée et de taille moyenne avec un évier encastré, un placard à porte shaker, un plan de travail en granite, un mur beige, un sol en bois brun et des machines côte à côte.
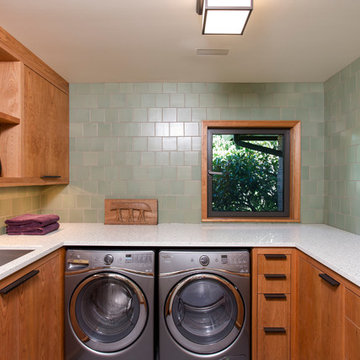
This is a comprehensive renovation of an early midcentury home in Portland. Finishes and fixtures were chosen for a warm contemporary feel to blend well with the home's origins, and we custom designed all new cabinetry, trim, and moldings. The remodel includes major energy updates--the client now powers their car via the roof's solar panels! Photos by Anna M Campbell
Idées déco de buanderies en U et bois brun
1