Idées déco de buanderies en U montagne
Trier par :
Budget
Trier par:Populaires du jour
1 - 20 sur 99 photos

Cette image montre une grande buanderie chalet en U et bois brun avec un placard à porte plane et parquet clair.

Joseph Teplitz of Press1Photos, LLC
Cette photo montre une grande buanderie montagne en U et bois vieilli multi-usage avec un évier 1 bac, un placard avec porte à panneau surélevé, des machines côte à côte et un mur vert.
Cette photo montre une grande buanderie montagne en U et bois vieilli multi-usage avec un évier 1 bac, un placard avec porte à panneau surélevé, des machines côte à côte et un mur vert.
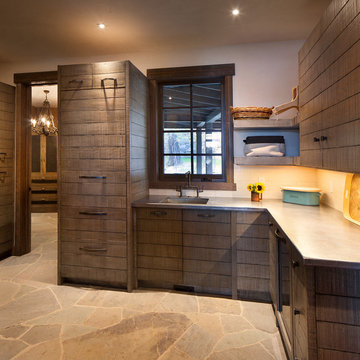
Located on the pristine Glenn Lake in Eureka, Montana, Robertson Lake House was designed for a family as a summer getaway. The design for this retreat took full advantage of an idyllic lake setting. With stunning views of the lake and all the wildlife that inhabits the area it was a perfect platform to use large glazing and create fun outdoor spaces.

Our Denver studio designed this home to reflect the stunning mountains that it is surrounded by. See how we did it.
---
Project designed by Denver, Colorado interior designer Margarita Bravo. She serves Denver as well as surrounding areas such as Cherry Hills Village, Englewood, Greenwood Village, and Bow Mar.
For more about MARGARITA BRAVO, click here: https://www.margaritabravo.com/
To learn more about this project, click here: https://www.margaritabravo.com/portfolio/mountain-chic-modern-rustic-home-denver/

Laundry room
www.press1photos.com
Cette photo montre une buanderie montagne en U dédiée et de taille moyenne avec un évier encastré, un placard avec porte à panneau surélevé, un plan de travail en granite, un sol en carrelage de céramique, des machines côte à côte, un mur marron, un sol beige, un plan de travail beige et des portes de placard beiges.
Cette photo montre une buanderie montagne en U dédiée et de taille moyenne avec un évier encastré, un placard avec porte à panneau surélevé, un plan de travail en granite, un sol en carrelage de céramique, des machines côte à côte, un mur marron, un sol beige, un plan de travail beige et des portes de placard beiges.

Cette photo montre une buanderie montagne en U et bois foncé multi-usage et de taille moyenne avec un évier encastré, un placard avec porte à panneau encastré, un plan de travail en granite, un mur beige et un plan de travail multicolore.
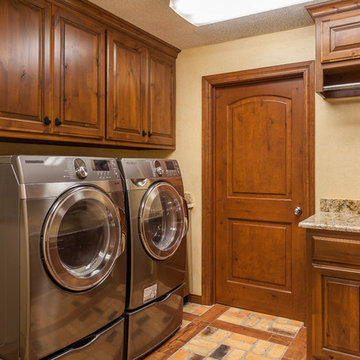
These new stainless steel front load washer/dryer set paired with the stained wood cabinetry carry the beauty of the kitchen into this adjacent laundry room.
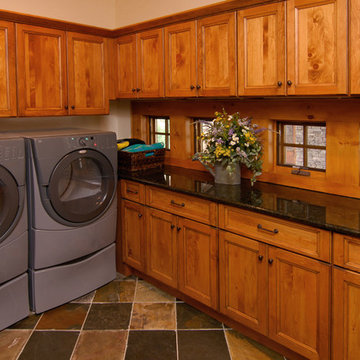
Idées déco pour une buanderie montagne en U et bois brun dédiée avec un placard avec porte à panneau encastré, un plan de travail en granite, un sol en ardoise et des machines côte à côte.

Craft room , sewing, wrapping room and laundry folding multi purpose counter. Stained concrete floors.
Idée de décoration pour une buanderie chalet en U et bois brun multi-usage et de taille moyenne avec un évier encastré, un placard à porte plane, un plan de travail en quartz, un mur beige, sol en béton ciré, des machines superposées, un sol gris et un plan de travail gris.
Idée de décoration pour une buanderie chalet en U et bois brun multi-usage et de taille moyenne avec un évier encastré, un placard à porte plane, un plan de travail en quartz, un mur beige, sol en béton ciré, des machines superposées, un sol gris et un plan de travail gris.

Shutter Avenue Photography
Exemple d'une très grande buanderie montagne en U dédiée avec un placard avec porte à panneau encastré, des portes de placards vertess, un plan de travail en quartz, un sol en carrelage de céramique, des machines côte à côte et un mur orange.
Exemple d'une très grande buanderie montagne en U dédiée avec un placard avec porte à panneau encastré, des portes de placards vertess, un plan de travail en quartz, un sol en carrelage de céramique, des machines côte à côte et un mur orange.
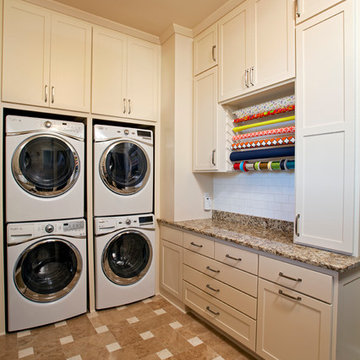
Cette photo montre une grande buanderie montagne en U dédiée avec un évier de ferme, un placard à porte shaker, des portes de placard blanches, un plan de travail en granite, un mur beige, un sol en carrelage de céramique et des machines superposées.
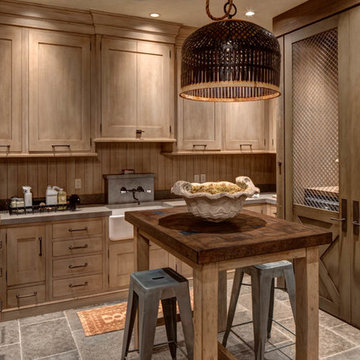
Cette image montre une grande buanderie chalet en bois brun et U dédiée avec un évier de ferme, un placard à porte shaker et des machines côte à côte.
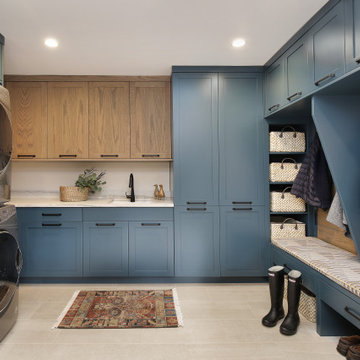
Aménagement d'une buanderie montagne en U multi-usage avec un évier encastré, un placard à porte shaker, des portes de placard bleues, des machines superposées, un sol gris et un plan de travail blanc.
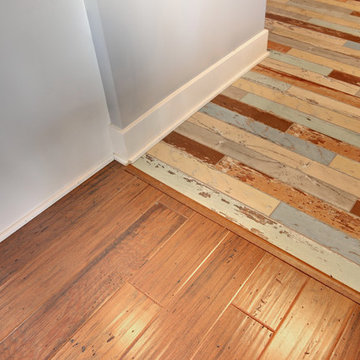
The floor, from Virginia Tile, is Charelston multi colored set in a random pattern. This is an easy care floor coming in from the garage. To the right is a mud room and the laundry room is to the left.
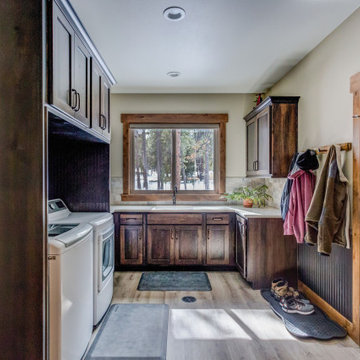
Idées déco pour une buanderie montagne en U et bois foncé avec un évier posé, un placard à porte shaker, un mur gris, un sol en bois brun, des machines côte à côte, un sol gris et un plan de travail blanc.
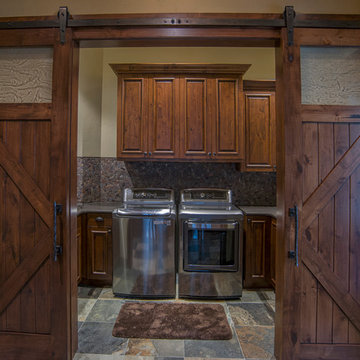
Réalisation d'une buanderie chalet en U et bois foncé dédiée avec un placard avec porte à panneau encastré, un mur beige, un sol en ardoise et des machines côte à côte.

John Christenson Photographer
Réalisation d'une grande buanderie chalet en U multi-usage avec un placard avec porte à panneau surélevé, un plan de travail en stéatite, un mur beige, un sol en travertin, des machines côte à côte, plan de travail noir et des portes de placard beiges.
Réalisation d'une grande buanderie chalet en U multi-usage avec un placard avec porte à panneau surélevé, un plan de travail en stéatite, un mur beige, un sol en travertin, des machines côte à côte, plan de travail noir et des portes de placard beiges.
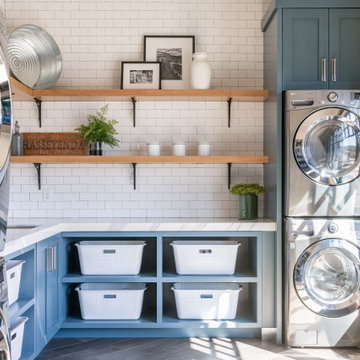
Réalisation d'une grande buanderie chalet en U et bois brun avec un placard à porte plane et parquet clair.
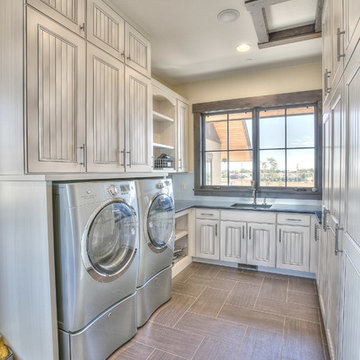
Idée de décoration pour une très grande buanderie chalet en U dédiée avec un évier encastré, des portes de placard blanches, un plan de travail en surface solide, un mur beige, un sol en ardoise, des machines côte à côte et un placard avec porte à panneau encastré.

When the former laundry walls were demo'ed and that space was incorporated into the kitchen another solution for laundry and storage had to be designed. This is the result, a stackable washer/dryer with an open pantry with chrome roll-out trays. All behind attractive bi-fold doors in the corner of the kitchen.
Jake Dean Photography
Idées déco de buanderies en U montagne
1