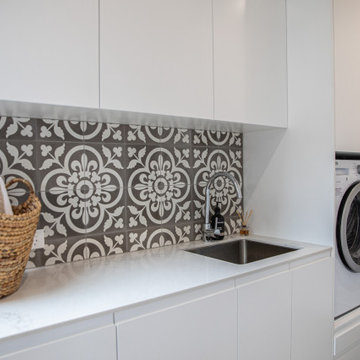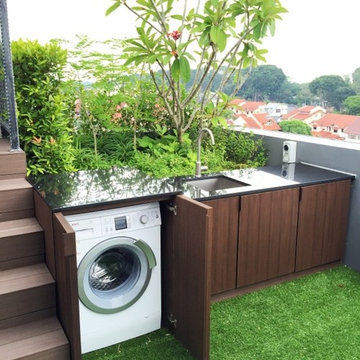Idées déco de buanderies exotiques
Trier par :
Budget
Trier par:Populaires du jour
1 - 20 sur 184 photos
1 sur 2
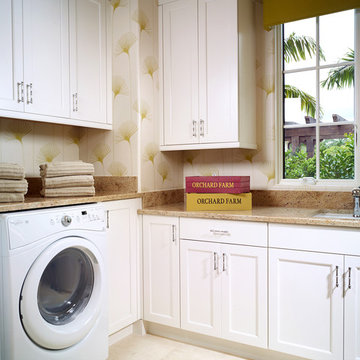
The Annalisa is a 4 bedroom, 4.5 bathroom maintenance-free Estate home in the neighborhood of Cortile. With its outdoor living areas and other spaces the Annalisa features more than 7,800 square feet of total living space, including a great room with a butler’s pantry, 2-car garage in addition to a detached 2-car garage. This is a fully furnished model home with pool, site premium, and many other upgrades. Interior design selections and decorating services are provided by Romanza Interior Design.
Image ©Advanced Photography Specialists
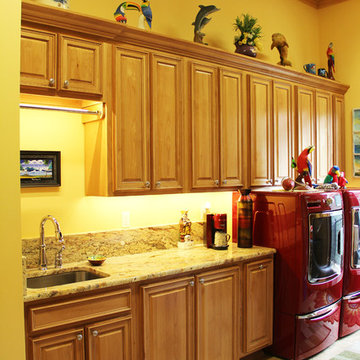
Cette image montre une grande buanderie parallèle ethnique en bois brun multi-usage avec un évier encastré, un placard avec porte à panneau surélevé, un mur jaune et des machines côte à côte.
Trouvez le bon professionnel près de chez vous

Cette image montre une très grande buanderie ethnique en U multi-usage avec un évier encastré, un placard avec porte à panneau encastré, des portes de placard marrons, plan de travail en marbre, un mur blanc, un sol en calcaire, des machines côte à côte, un sol beige, un plan de travail blanc et du lambris de bois.
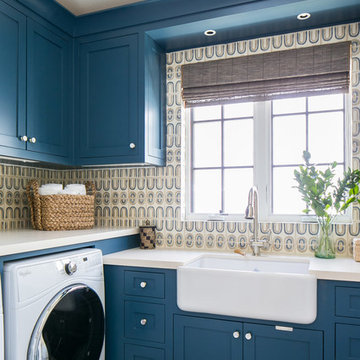
Interior Design: Blackband Design
Build: Patterson Custom Homes
Architecture: Andrade Architects
Photography: Ryan Garvin
Réalisation d'une grande buanderie ethnique en L dédiée avec un évier de ferme, un placard à porte shaker, des portes de placard bleues, un mur multicolore, des machines côte à côte, un sol gris et un plan de travail beige.
Réalisation d'une grande buanderie ethnique en L dédiée avec un évier de ferme, un placard à porte shaker, des portes de placard bleues, un mur multicolore, des machines côte à côte, un sol gris et un plan de travail beige.

Cette photo montre une grande buanderie exotique en L multi-usage avec un mur jaune, un sol beige, un évier encastré, un placard à porte shaker, des portes de placard blanches, un sol en travertin, des machines côte à côte et un plan de travail blanc.

The ultimate coastal beach home situated on the shoreintracoastal waterway. The kitchen features white inset upper cabinetry balanced with rustic hickory base cabinets with a driftwood feel. The driftwood v-groove ceiling is framed in white beams. he 2 islands offer a great work space as well as an island for socializng.
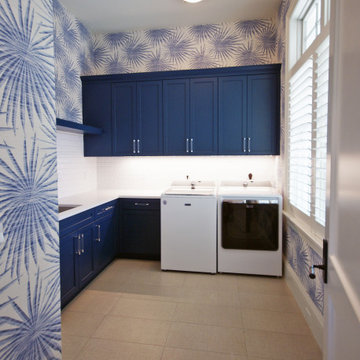
Réalisation d'une grande buanderie ethnique en L multi-usage avec un évier encastré, un placard avec porte à panneau encastré, des portes de placard bleues, un plan de travail en quartz, un mur multicolore, un sol en carrelage de céramique, des machines côte à côte, un sol gris et un plan de travail blanc.
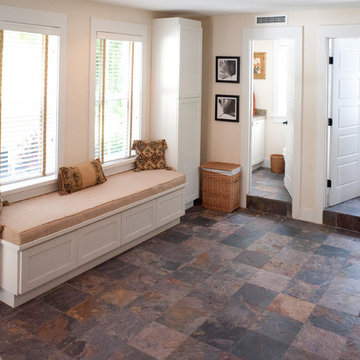
Mud room and laundry.
1916 Grove House renovation and addition. 2 story Main House with attached kitchen and converted garage with nanny flat and mud room. connection to Guest Cottage.
Limestone column walkway with Cedar trellis.
Robert Klemm
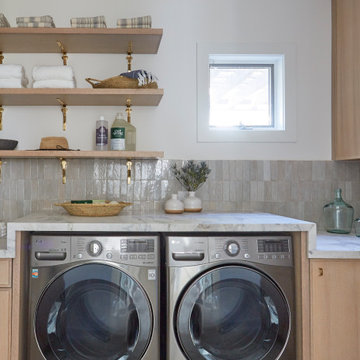
Coconut Grove is Southwest of Miami beach near coral gables and south of downtown. It’s a very lush and charming neighborhood. It’s one of the oldest neighborhoods and is protected historically. It hugs the shoreline of Biscayne Bay. The 10,000sft project was originally built
17 years ago and was purchased as a vacation home. Prior to the renovation the owners could not get past all the brown. He sails and they have a big extended family with 6 kids in between them. The clients wanted a comfortable and causal vibe where nothing is too precious. They wanted to be able to sit on anything in a bathing suit. KitchenLab interiors used lots of linen and indoor/outdoor fabrics to ensure durability. Much of the house is outside with a covered logia.
The design doctor ordered the 1st prescription for the house- retooling but not gutting. The clients wanted to be living and functioning in the home by November 1st with permits the construction began in August. The KitchenLab Interiors (KLI) team began design in May so it was a tight timeline! KLI phased the project and did a partial renovation on all guest baths. They waited to do the master bath until May. The home includes 7 bathrooms + the master. All existing plumbing fixtures were Waterworks so KLI kept those along with some tile but brought in Tabarka tile. The designers wanted to bring in vintage hacienda Spanish with a small European influence- the opposite of Miami modern. One of the ways they were able to accomplish this was with terracotta flooring that has patina. KLI set out to create a boutique hotel where each bath is similar but different. Every detail was designed with the guest in mind- they even designed a place for suitcases.
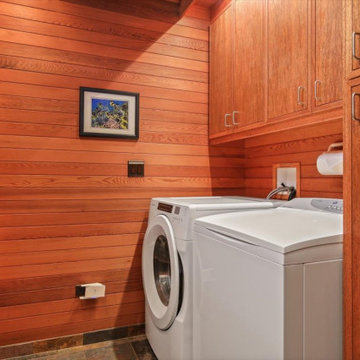
Check out these real estate photographs of this beautiful Big Island home in a great location on Ali'i Drive. Close to the water, with stunning tropical wood details. It is a Hawaii home not to miss.
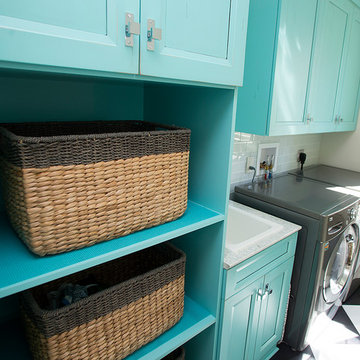
Ron Schwane, Photograpgy
Idées déco pour une buanderie parallèle exotique dédiée et de taille moyenne avec un évier posé, un placard à porte plane, des portes de placard bleues, un plan de travail en quartz modifié, un mur blanc, un sol en vinyl, des machines côte à côte et un sol noir.
Idées déco pour une buanderie parallèle exotique dédiée et de taille moyenne avec un évier posé, un placard à porte plane, des portes de placard bleues, un plan de travail en quartz modifié, un mur blanc, un sol en vinyl, des machines côte à côte et un sol noir.
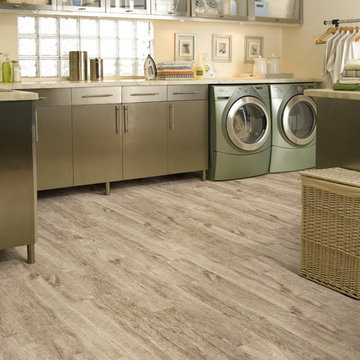
Invincible H2O vinyl #171 Sunwashed
Cette photo montre une très grande buanderie exotique en inox et L dédiée avec un placard à porte plane, un sol en vinyl, des machines côte à côte et un mur beige.
Cette photo montre une très grande buanderie exotique en inox et L dédiée avec un placard à porte plane, un sol en vinyl, des machines côte à côte et un mur beige.
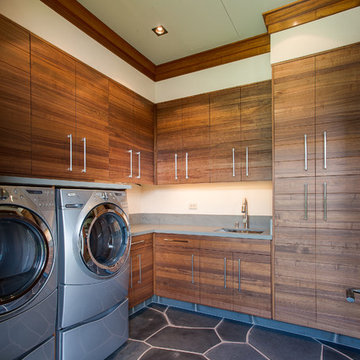
Supa Chowchong
Idée de décoration pour une buanderie ethnique en bois brun avec un placard à porte plane, des machines côte à côte et un sol gris.
Idée de décoration pour une buanderie ethnique en bois brun avec un placard à porte plane, des machines côte à côte et un sol gris.
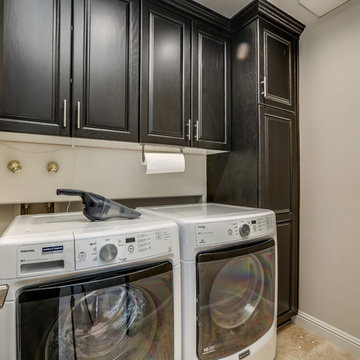
Cette photo montre une buanderie linéaire exotique dédiée et de taille moyenne avec un placard avec porte à panneau surélevé, des portes de placard noires, un mur gris, un sol en travertin, des machines côte à côte, un sol marron et un plan de travail gris.
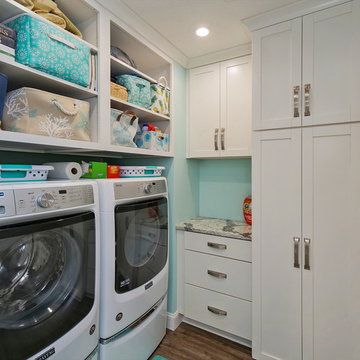
These well traveled "empty nesters" have created their own tropical oasis to come home to and do plenty of entertaining! This 1980's ranch was transformed into this modern open-concept home with tropical accents and attention to detail. Stunning painted white all wood inset cabinets with a dramatic engineered quartz counters, center island, built-ins galore with glass inserts, modern lighting and a large sliding picture window to the tropical outdoor space and pool. The Luxury Vinyl floors by are stunning as well as practical for this super fun well lived in home.
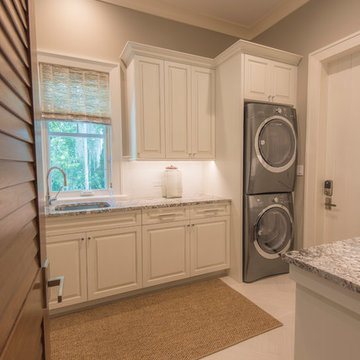
Ricky Perrone
Sarasota Luxury Waterfront Home Builder
Exemple d'une grande buanderie parallèle exotique dédiée avec un évier encastré, un placard avec porte à panneau surélevé, des portes de placard blanches, un plan de travail en granite, un sol en carrelage de céramique, des machines superposées et un mur gris.
Exemple d'une grande buanderie parallèle exotique dédiée avec un évier encastré, un placard avec porte à panneau surélevé, des portes de placard blanches, un plan de travail en granite, un sol en carrelage de céramique, des machines superposées et un mur gris.
Idées déco de buanderies exotiques
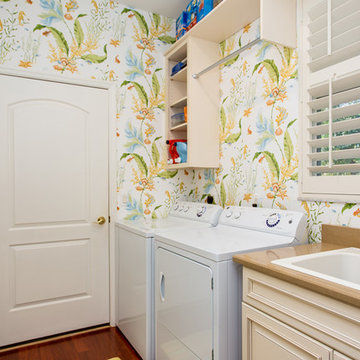
Cette image montre une buanderie parallèle ethnique dédiée et de taille moyenne avec un évier posé, un mur multicolore, un sol en bois brun et des machines côte à côte.
1

