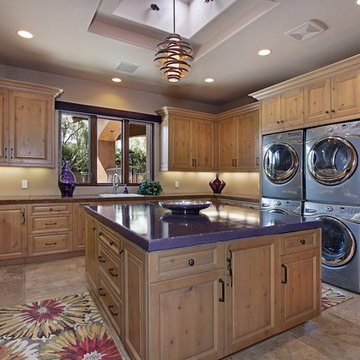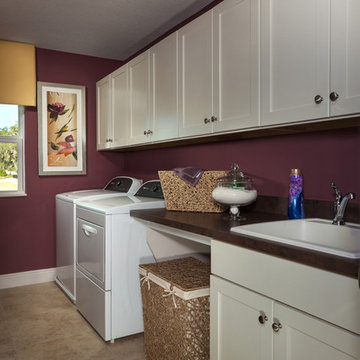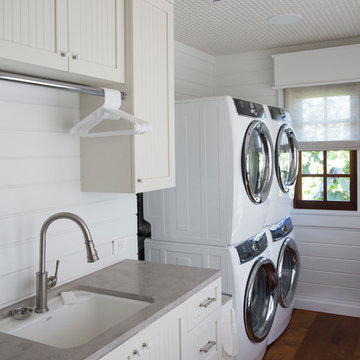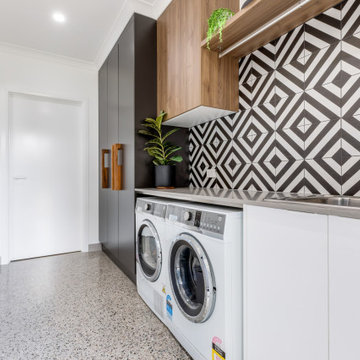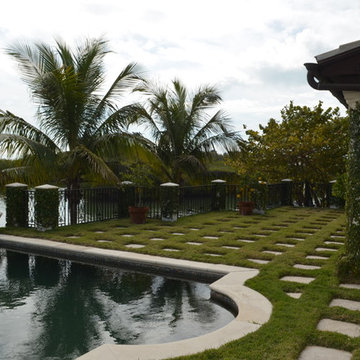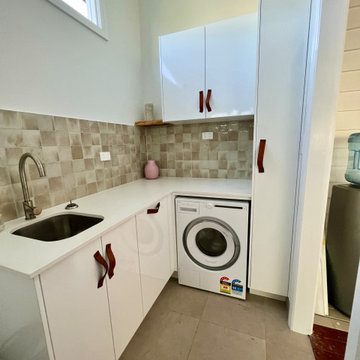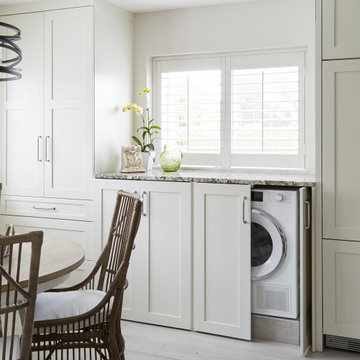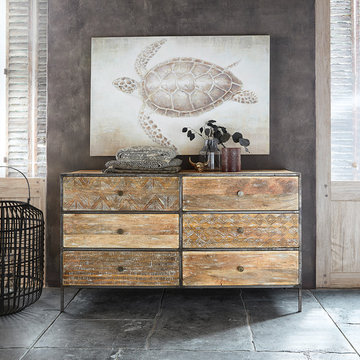Idées déco de buanderies exotiques
Trier par :
Budget
Trier par:Populaires du jour
21 - 40 sur 184 photos
1 sur 2
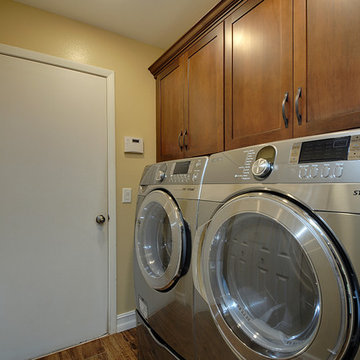
Rickie Agapito
Exemple d'une buanderie exotique en U et bois brun de taille moyenne avec un évier encastré, un placard à porte shaker, un plan de travail en stratifié, un mur beige, un sol en carrelage de porcelaine et des machines côte à côte.
Exemple d'une buanderie exotique en U et bois brun de taille moyenne avec un évier encastré, un placard à porte shaker, un plan de travail en stratifié, un mur beige, un sol en carrelage de porcelaine et des machines côte à côte.
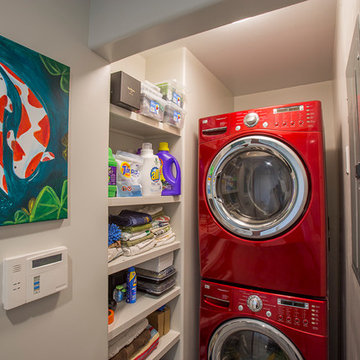
Cette photo montre une petite buanderie exotique dédiée avec un mur blanc et des machines superposées.
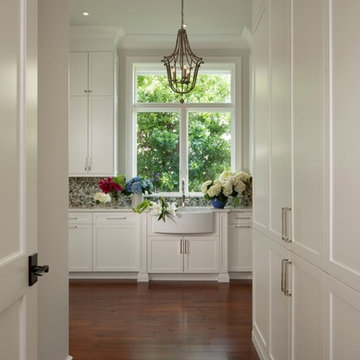
Designer: Sherri DuPont Photographer: Lori Hamilton
Cette photo montre une buanderie parallèle exotique multi-usage et de taille moyenne avec un évier de ferme, un placard avec porte à panneau surélevé, des portes de placard blanches, un plan de travail en quartz, un mur blanc, un sol en bois brun, des machines côte à côte, un sol marron et un plan de travail blanc.
Cette photo montre une buanderie parallèle exotique multi-usage et de taille moyenne avec un évier de ferme, un placard avec porte à panneau surélevé, des portes de placard blanches, un plan de travail en quartz, un mur blanc, un sol en bois brun, des machines côte à côte, un sol marron et un plan de travail blanc.
Trouvez le bon professionnel près de chez vous
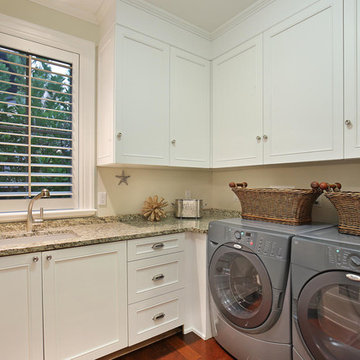
A custom designed and constructed 3,800 sf AC home designed to maximize outdoor livability, with architectural cues from the British west indies style architecture.
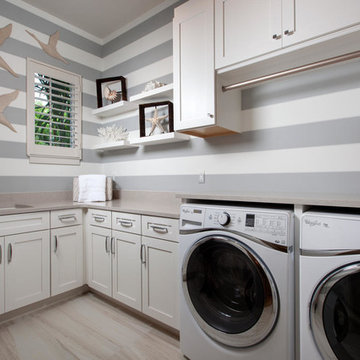
The three-bedroom, three-bath Anguilla is just blocks from shopping and dining at the picturesque Village of Venetian Bay and the Gulf of Mexico beaches at Clam Pass Park.
With 3,584 square feet of air-conditioned living space, this luxury single-family home offers wood flooring throughout the study, separate dining room, and kitchen with café.
The café, great room and study open up into the outdoor living area and covered lanai via 10-foot sliding glass doors. Outdoors, you’ll enjoy unique luxury features that include an outdoor linear fire pit and seating, raised wood deck at the pool, a water feature at the pool focal point and a garden wall.
The master suite occupies an entire wing and boasts an expansive bedroom and bathroom, and his-and-her walk-in closets.
An additional two-car garage located on the other wing of the home is accessible through an in-and-out driveway for added convenience, and camera surveillance and security provide peace of mind.
Image ©Advanced Photography Specialists
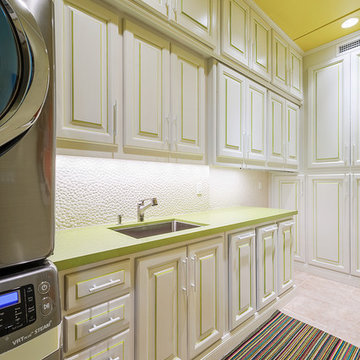
This project combines high end earthy elements with elegant, modern furnishings. We wanted to re invent the beach house concept and create an home which is not your typical coastal retreat. By combining stronger colors and textures, we gave the spaces a bolder and more permanent feel. Yet, as you travel through each room, you can't help but feel invited and at home.
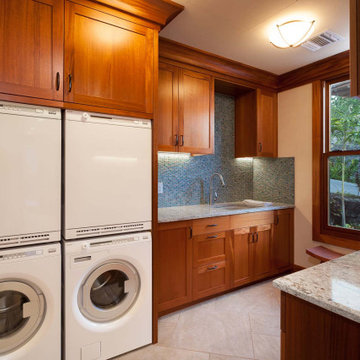
Chris and Marna believe in Ohana Mau Loa which means “family forever.” As return clients, they knew LiLu could help them build a vacation home in Hawaii that would provide a desirable and comfortable gathering place for four adult children and their spouses and 11 grandchildren. A central common space at the heart of the home with separate living quarters surrounding it helps to accommodate everyone with both shared and personal living spaces. Each has its own personality that showcases playful references to Big Island life. And yet the overall design concept weaves together a love of world travel with traditional tastes. Built with mahogany wood that is a staple of island construction, treasured heirlooms and other personal keepsakes are the perfect complement to make this dream home feel welcoming and familiar. Fabrics, finishes and furnishings were selected with the sea in mind and to accommodate wet swim suits, bare feet, and sandy shoes.
-----
Project designed by Minneapolis interior design studio LiLu Interiors. They serve the Minneapolis-St. Paul area including Wayzata, Edina, and Rochester, and they travel to the far-flung destinations that their upscale clientele own second homes in.
----
For more about LiLu Interiors, click here: https://www.liluinteriors.com/
---
To learn more about this project, click here:
https://www.liluinteriors.com/blog/portfolio-items/ohana-mau-loa/
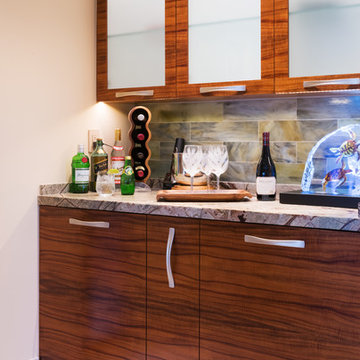
Interior Design by Interior Design Solutions Maui,
Kitchen & Bath Design by Valorie Spence of Interior Design Solutions Maui,
www.idsmaui.com,
Greg Hoxsie Photography, TODAY Magazine, LLC, A Maui Beach Wedding
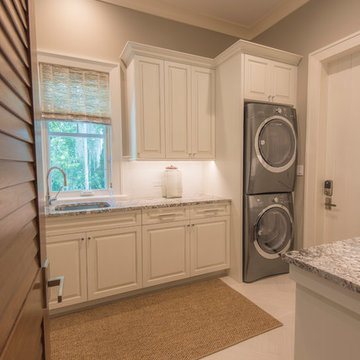
Ricky Perrone
Sarasota Luxury Waterfront Home Builder
Exemple d'une grande buanderie parallèle exotique dédiée avec un évier encastré, un placard avec porte à panneau surélevé, des portes de placard blanches, un plan de travail en granite, un sol en carrelage de céramique, des machines superposées et un mur gris.
Exemple d'une grande buanderie parallèle exotique dédiée avec un évier encastré, un placard avec porte à panneau surélevé, des portes de placard blanches, un plan de travail en granite, un sol en carrelage de céramique, des machines superposées et un mur gris.
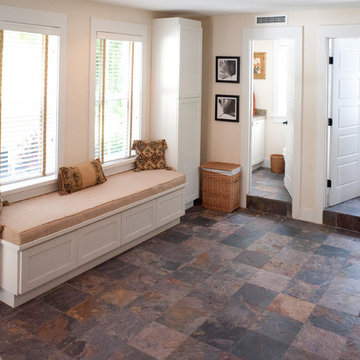
Mud room and laundry.
1916 Grove House renovation and addition. 2 story Main House with attached kitchen and converted garage with nanny flat and mud room. connection to Guest Cottage.
Limestone column walkway with Cedar trellis.
Robert Klemm
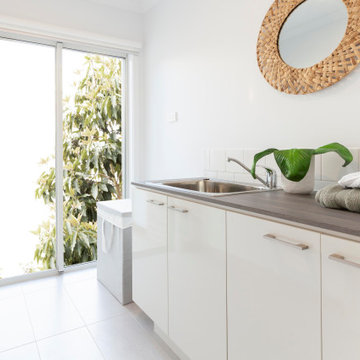
Laundry room in the Belgrave 333 from the Alpha Collection by JG King Homes
Aménagement d'une buanderie parallèle exotique dédiée et de taille moyenne avec des portes de placard blanches, un plan de travail en quartz modifié, une crédence blanche, une crédence en céramique, un mur blanc, un sol en carrelage de céramique, un sol gris et un plan de travail gris.
Aménagement d'une buanderie parallèle exotique dédiée et de taille moyenne avec des portes de placard blanches, un plan de travail en quartz modifié, une crédence blanche, une crédence en céramique, un mur blanc, un sol en carrelage de céramique, un sol gris et un plan de travail gris.
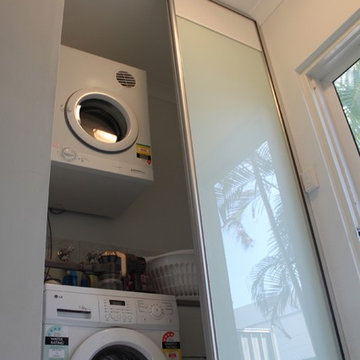
The Troppo Sliding Doors live up to their name. As one of the first doors Carl designed. He conceived the idea from combining his cabinet making skills; living in the Tropics and listening to his clients in regard to moldy clothes in the wet season.
He experimented with different types of mesh to see which one would work allowing air transfer into the cupboard as well as being able to powder coat easily and without the tiny holes in the mesh disappearing.
As you can see our clients have loved the idea of being able fully customize the doors from an extensive selection of different panels. Mirror, white or black glass are popular but we have also used marine ply, rice paper, bamboo, gloss laminates….., the list is endless.
The devil is in the detail if you look closer you will see some of the frames and mid rails have been powder coated providing a seamless finish.
Powder coating the mesh to our clients individual color pallets provides the last element that ties the sliding doors to the room’s decor.
Photos: Carl Hooper
Idées déco de buanderies exotiques
2
