Idées déco de buanderies grises avec sol en stratifié
Trier par :
Budget
Trier par:Populaires du jour
1 - 20 sur 85 photos

Idée de décoration pour une petite buanderie linéaire tradition dédiée avec un placard à porte plane, des portes de placard blanches, un plan de travail en stratifié, un mur gris, sol en stratifié, des machines côte à côte, un sol marron et un plan de travail blanc.
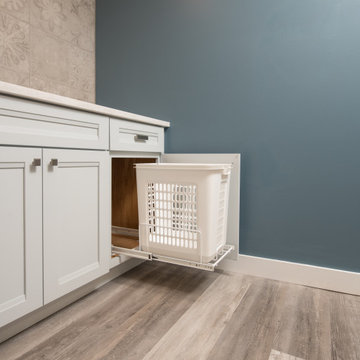
This laundry room designed by Curtis Lumber features Merillat Masterpiece cabinets with Sylvan Evercore doors in Surfside, hardware from the Amerock Manor Collection, Cambria Quartz countertop in Delgate, Elkay Quartz undermount sink, MoenEdwyn faucet and Ottimo ACCO1 Art Deco Series 12 x 24 tile.

Modern Laundry Room, Cobalt Grey, sorting the Laundry by Fabric and Color
Idée de décoration pour une buanderie nordique en L de taille moyenne avec un placard, un placard à porte plane, des portes de placard grises, un plan de travail en stratifié, un mur blanc, sol en stratifié, un lave-linge séchant, un sol beige et un plan de travail gris.
Idée de décoration pour une buanderie nordique en L de taille moyenne avec un placard, un placard à porte plane, des portes de placard grises, un plan de travail en stratifié, un mur blanc, sol en stratifié, un lave-linge séchant, un sol beige et un plan de travail gris.

Cette photo montre une grande buanderie linéaire chic dédiée avec un évier posé, un placard à porte shaker, des portes de placard grises, un plan de travail en bois, un mur beige, sol en stratifié, des machines côte à côte, un sol gris et un plan de travail marron.
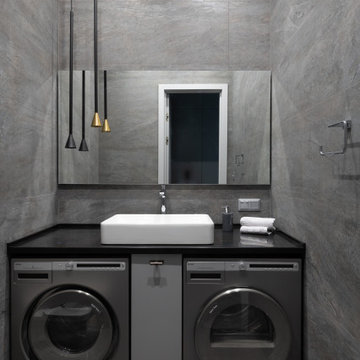
Проект для молодой семьи с ребенком. За основу взяли оттенки серого цвета. В каждом помещении использовали свои яркие акценты.
Aménagement d'une grande buanderie contemporaine avec un mur gris, sol en stratifié et un sol gris.
Aménagement d'une grande buanderie contemporaine avec un mur gris, sol en stratifié et un sol gris.
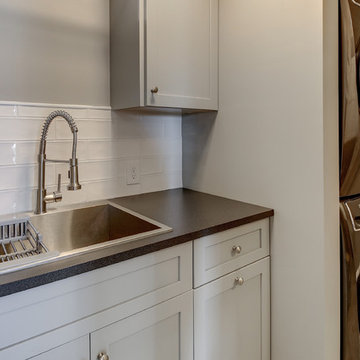
Inspiration pour une petite buanderie linéaire traditionnelle dédiée avec un évier posé, un placard à porte shaker, des portes de placard grises, un plan de travail en quartz modifié, un mur gris, des machines superposées, plan de travail noir, sol en stratifié et un sol gris.
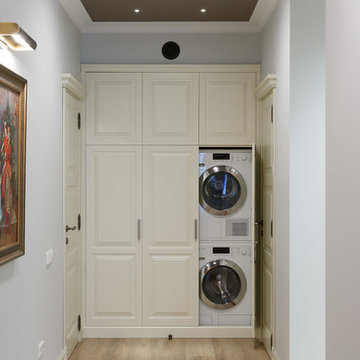
Иван Сорокин
Inspiration pour une grande buanderie traditionnelle avec un mur gris, sol en stratifié et un sol beige.
Inspiration pour une grande buanderie traditionnelle avec un mur gris, sol en stratifié et un sol beige.

Cette image montre une buanderie linéaire design avec un évier encastré, des portes de placard blanches, un plan de travail en quartz modifié, une crédence blanche, une crédence en mosaïque, sol en stratifié, des machines côte à côte, un plan de travail blanc, un mur blanc et un sol marron.

Photo Credit: Red Pine Photography
Cette photo montre une grande buanderie bord de mer multi-usage avec un plan de travail en quartz modifié, sol en stratifié, des machines côte à côte, un sol marron, un évier 1 bac, un placard à porte shaker, des portes de placard marrons, un mur multicolore, un plan de travail blanc et du papier peint.
Cette photo montre une grande buanderie bord de mer multi-usage avec un plan de travail en quartz modifié, sol en stratifié, des machines côte à côte, un sol marron, un évier 1 bac, un placard à porte shaker, des portes de placard marrons, un mur multicolore, un plan de travail blanc et du papier peint.

Complete Accessory Dwelling Unit Build
Hallway with Stacking Laundry units
Réalisation d'une petite buanderie parallèle nordique avec un placard, des machines superposées, un sol marron, un placard à porte plane, des portes de placard blanches, un plan de travail blanc, un plan de travail en granite, un mur beige, sol en stratifié et un évier posé.
Réalisation d'une petite buanderie parallèle nordique avec un placard, des machines superposées, un sol marron, un placard à porte plane, des portes de placard blanches, un plan de travail blanc, un plan de travail en granite, un mur beige, sol en stratifié et un évier posé.
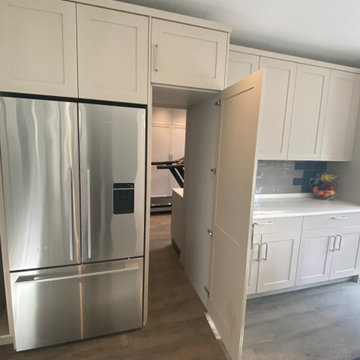
We created this secret room from the old garage, turning it into a useful space for washing the dogs, doing laundry and exercising - all of which we need to do in our own homes due to the Covid lockdown. The original room was created on a budget with laminate worktops and cheap ktichen doors - we recently replaced the original laminate worktops with quartz and changed the door fronts to create a clean, refreshed look. The opposite wall contains floor to ceiling bespoke cupboards with storage for everything from tennis rackets to a hidden wine fridge. The flooring is budget friendly laminated wood effect planks. The washer and drier are raised off the floor for easy access as well as additional storage for baskets below.
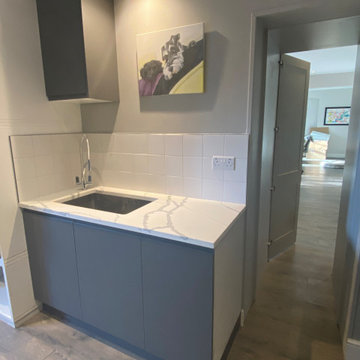
We created this secret room from the old garage, turning it into a useful space for washing the dogs, doing laundry and exercising - all of which we need to do in our own homes due to the Covid lockdown. The original room was created on a budget with laminate worktops and cheap ktichen doors - we recently replaced the original laminate worktops with quartz and changed the door fronts to create a clean, refreshed look. The opposite wall contains floor to ceiling bespoke cupboards with storage for everything from tennis rackets to a hidden wine fridge. The flooring is budget friendly laminated wood effect planks. The washer and drier are raised off the floor for easy access as well as additional storage for baskets below.
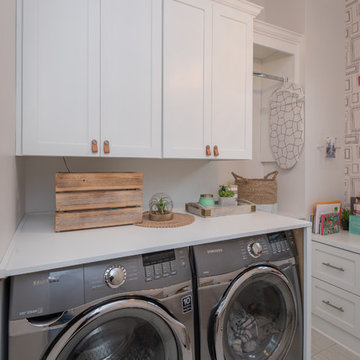
Bill Worley
Idées déco pour une buanderie classique en L dédiée et de taille moyenne avec un placard à porte shaker, des portes de placard blanches, un plan de travail en quartz, un mur beige, sol en stratifié, des machines côte à côte, un sol beige et un plan de travail blanc.
Idées déco pour une buanderie classique en L dédiée et de taille moyenne avec un placard à porte shaker, des portes de placard blanches, un plan de travail en quartz, un mur beige, sol en stratifié, des machines côte à côte, un sol beige et un plan de travail blanc.
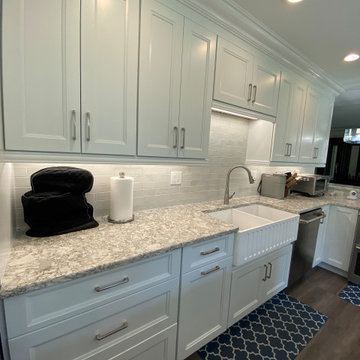
Idée de décoration pour une grande buanderie parallèle minimaliste avec un évier de ferme, un placard à porte shaker, des portes de placard blanches, un plan de travail en quartz modifié, une crédence blanche, une crédence en céramique, sol en stratifié, un sol marron et un plan de travail beige.
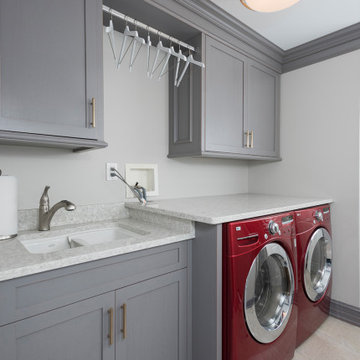
Aménagement d'une buanderie linéaire moderne de taille moyenne avec un placard, un évier 2 bacs, un placard avec porte à panneau encastré, des portes de placard blanches, un plan de travail en granite, un mur beige, sol en stratifié, des machines côte à côte, un sol gris et un plan de travail blanc.
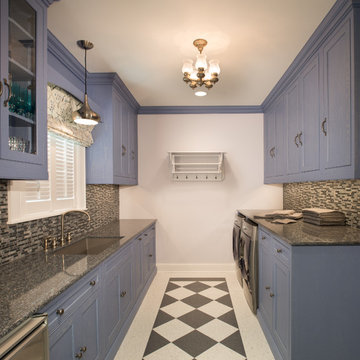
Exemple d'une grande buanderie parallèle montagne dédiée avec un évier 1 bac, un plan de travail en granite, un mur blanc, sol en stratifié, des machines côte à côte et un plan de travail gris.
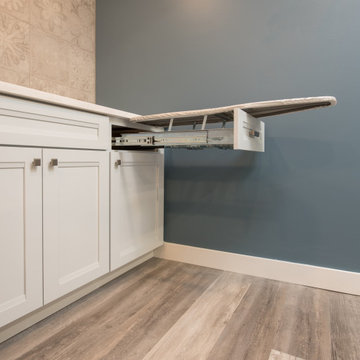
This laundry room designed by Curtis Lumber features Merillat Masterpiece cabinets with Sylvan Evercore doors in Surfside, hardware from the Amerock Manor Collection, Cambria Quartz countertop in Delgate, Elkay Quartz undermount sink, MoenEdwyn faucet and Ottimo ACCO1 Art Deco Series 12 x 24 tile.
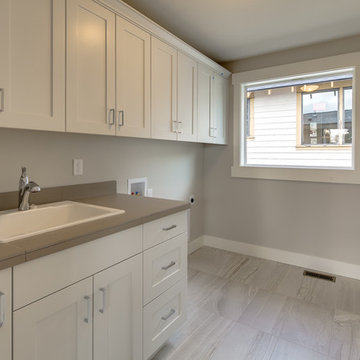
Cette photo montre une buanderie linéaire chic dédiée et de taille moyenne avec un évier posé, un placard à porte shaker, des portes de placard blanches, un plan de travail en calcaire, un mur beige, sol en stratifié, des machines côte à côte, un sol beige et un plan de travail beige.
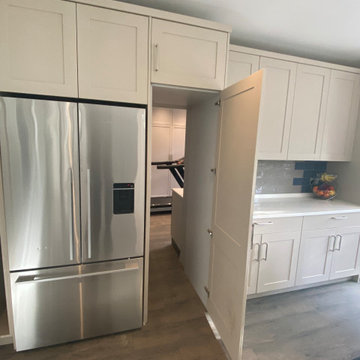
We created this secret room from the old garage, turning it into a useful space for washing the dogs, doing laundry and exercising - all of which we need to do in our own homes due to the Covid lockdown. The original room was created on a budget with laminate worktops and cheap ktichen doors - we recently replaced the original laminate worktops with quartz and changed the door fronts to create a clean, refreshed look. The opposite wall contains floor to ceiling bespoke cupboards with storage for everything from tennis rackets to a hidden wine fridge. The flooring is budget friendly laminated wood effect planks. The washer and drier are raised off the floor for easy access as well as additional storage for baskets below.
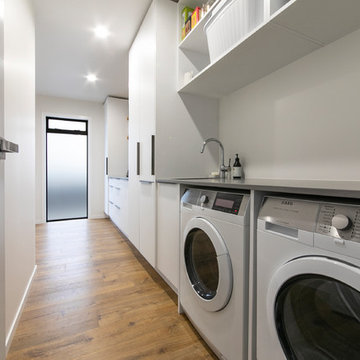
Chris Hope
Réalisation d'une grande buanderie parallèle design avec un évier 1 bac, un placard à porte plane, des portes de placard blanches, un plan de travail en quartz modifié, une crédence blanche, sol en stratifié, un sol marron et un plan de travail gris.
Réalisation d'une grande buanderie parallèle design avec un évier 1 bac, un placard à porte plane, des portes de placard blanches, un plan de travail en quartz modifié, une crédence blanche, sol en stratifié, un sol marron et un plan de travail gris.
Idées déco de buanderies grises avec sol en stratifié
1