Idées déco de buanderies grises avec un plan de travail en stratifié
Trier par :
Budget
Trier par:Populaires du jour
1 - 20 sur 445 photos
1 sur 3

Idée de décoration pour une petite buanderie linéaire tradition dédiée avec un placard à porte plane, des portes de placard blanches, un plan de travail en stratifié, un mur gris, sol en stratifié, des machines côte à côte, un sol marron et un plan de travail blanc.

Contemporary laundry and utility room in Cashmere with Wenge effect worktops. Elevated Miele washing machine and tumble dryer with pull-out shelf below for easy changeover of loads.

Cette photo montre une grande buanderie chic en U multi-usage avec un évier posé, un placard à porte shaker, des portes de placard blanches, un plan de travail en stratifié, un mur blanc, un sol en carrelage de céramique, des machines côte à côte, un sol blanc, un plan de travail blanc et du lambris de bois.

Cette photo montre une buanderie tendance en L dédiée et de taille moyenne avec un évier encastré, un placard à porte plane, des portes de placard grises, un plan de travail en stratifié, un mur gris, un sol en carrelage de porcelaine, des machines superposées et un sol gris.

The laundry room, just off the master suite, was designed to be bright and airy, and a fun place to spend the morning. Green/grey contoured wood cabinets keep it fun, and laminate counters with an integrated undermount stainless sink keep it functional and cute. Wallpaper throughout the room and patterned luxury vinyl floor makes the room just a little more fun.

Nestled in the Pocono mountains, the house had been on the market for a while, and no one had any interest in it. Then along comes our lovely client, who was ready to put roots down here, leaving Philadelphia, to live closer to her daughter.
She had a vision of how to make this older small ranch home, work for her. This included images of baking in a beautiful kitchen, lounging in a calming bedroom, and hosting family and friends, toasting to life and traveling! We took that vision, and working closely with our contractors, carpenters, and product specialists, spent 8 months giving this home new life. This included renovating the entire interior, adding an addition for a new spacious master suite, and making improvements to the exterior.
It is now, not only updated and more functional; it is filled with a vibrant mix of country traditional style. We are excited for this new chapter in our client’s life, the memories she will make here, and are thrilled to have been a part of this ranch house Cinderella transformation.
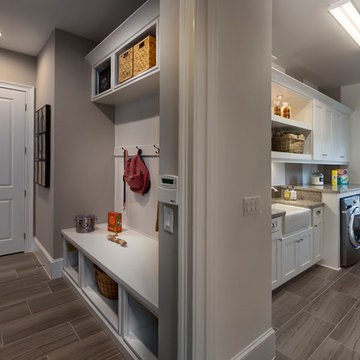
Build your laundry room right off your mud room to minimize mess from dirty sports uniforms, dirt-stained jeans, and more. Seen in FishHawk Preserve, a Tampa community.

dettaglio della zona lavatrice asciugatrice, contatori e comandi remoti degli impianti, a sinistra dettaglio del porta biancheria.
Particolare della lavanderia con letto a scomparsa per la servitù.
Un letto che scompare all'occorrenza che può essere utilizzato anche per gli ospiti
il sistema integrato a ribalta permette di avere il letto completamente nascosto e non visible
foto marco Curatolo
foto marco Curatolo

Modern Laundry Room, Cobalt Grey, sorting the Laundry by Fabric and Color
Idée de décoration pour une buanderie nordique en L de taille moyenne avec un placard, un placard à porte plane, des portes de placard grises, un plan de travail en stratifié, un mur blanc, sol en stratifié, un lave-linge séchant, un sol beige et un plan de travail gris.
Idée de décoration pour une buanderie nordique en L de taille moyenne avec un placard, un placard à porte plane, des portes de placard grises, un plan de travail en stratifié, un mur blanc, sol en stratifié, un lave-linge séchant, un sol beige et un plan de travail gris.
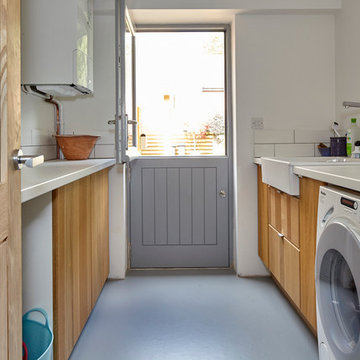
Michael Crockett Photography
Cette photo montre une petite buanderie parallèle tendance en bois brun avec un évier de ferme, un placard à porte plane, un plan de travail en stratifié, un sol en vinyl et des machines côte à côte.
Cette photo montre une petite buanderie parallèle tendance en bois brun avec un évier de ferme, un placard à porte plane, un plan de travail en stratifié, un sol en vinyl et des machines côte à côte.

A fold-out ironing board is hidden behind a false drawer front. This ironing board swivels for comfort and is the perfect place to touch up a collar and cuffs or press a freshly laundered table cloth.
Peggy Woodall - designer

Utility room through sliding door. Bike storage mounted to 2 walls for daily commute bikes and special bikes. Storage built over pocket doorway to maximise floor space.
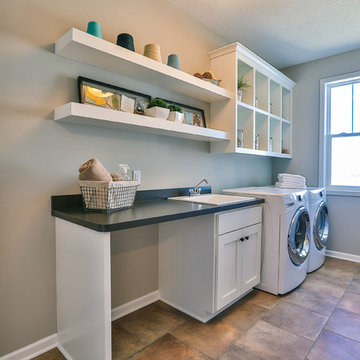
Réalisation d'une buanderie linéaire design de taille moyenne avec un évier posé, un placard sans porte, des portes de placard blanches, un plan de travail en stratifié, un mur gris, un sol en carrelage de céramique et des machines côte à côte.

Mudroom designed By Darash with White Matte Opaque Fenix cabinets anti-scratch material, with handles, white countertop drop-in sink, high arc faucet, black and white modern style.
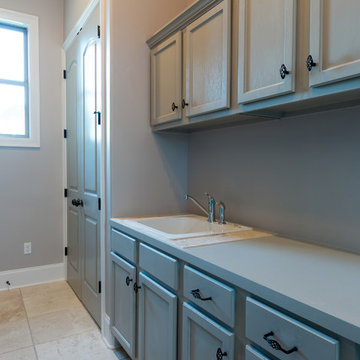
Wash room with beautiful custom cabinets
Inspiration pour une buanderie design dédiée et de taille moyenne avec un évier 1 bac, un placard à porte affleurante, un plan de travail en stratifié, un mur beige, un sol en carrelage de céramique et des portes de placard grises.
Inspiration pour une buanderie design dédiée et de taille moyenne avec un évier 1 bac, un placard à porte affleurante, un plan de travail en stratifié, un mur beige, un sol en carrelage de céramique et des portes de placard grises.

A compact Laundry for a unit
Idées déco pour une petite buanderie linéaire contemporaine en bois clair multi-usage avec un évier 1 bac, un placard à porte plane, un plan de travail en stratifié, un mur blanc, un sol en bois brun, un sol marron et un plan de travail multicolore.
Idées déco pour une petite buanderie linéaire contemporaine en bois clair multi-usage avec un évier 1 bac, un placard à porte plane, un plan de travail en stratifié, un mur blanc, un sol en bois brun, un sol marron et un plan de travail multicolore.
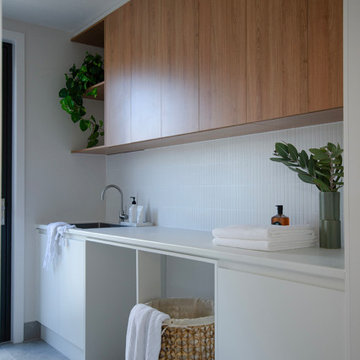
Kambah Dual Occupancy House 2 - Laundry
A timber and white laundry with white kit kat tiles and brushed nickel fixtures. Interior Design by Studio Black Interiors. Build by REP Building
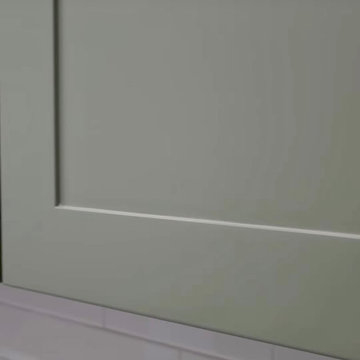
Cette image montre une petite buanderie linéaire dédiée avec un placard à porte shaker, des portes de placards vertess et un plan de travail en stratifié.
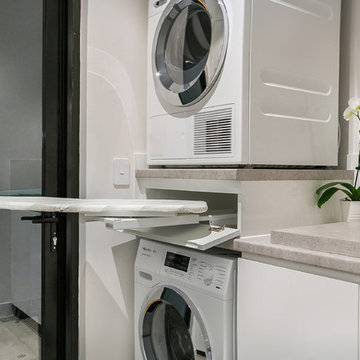
Idée de décoration pour une buanderie linéaire minimaliste dédiée avec un évier encastré, un placard à porte affleurante, des portes de placard blanches, un plan de travail en stratifié, un mur blanc, un sol en marbre, des machines superposées, un sol gris et un plan de travail gris.
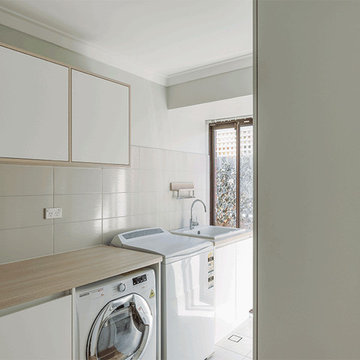
Pam and Brian's laundry (2/3) The Brief - to create a more user friendly space, increase storage and upgrade the finishes.
Idée de décoration pour une buanderie design en L dédiée et de taille moyenne avec un évier encastré, un placard à porte plane, des portes de placard blanches, un plan de travail en stratifié, un mur vert, un sol en carrelage de céramique, des machines superposées et un sol blanc.
Idée de décoration pour une buanderie design en L dédiée et de taille moyenne avec un évier encastré, un placard à porte plane, des portes de placard blanches, un plan de travail en stratifié, un mur vert, un sol en carrelage de céramique, des machines superposées et un sol blanc.
Idées déco de buanderies grises avec un plan de travail en stratifié
1