Idées déco de buanderies grises avec un sol en bois brun
Trier par :
Budget
Trier par:Populaires du jour
1 - 20 sur 235 photos
1 sur 3

Tall cabinets provide a place for laundry baskets while abet laminate cabinetry gives ample storage for other household goods
Réalisation d'une buanderie design dédiée et de taille moyenne avec un évier 2 bacs, un placard à porte plane, des portes de placard grises, un plan de travail en stratifié, un mur gris, un sol en bois brun, des machines côte à côte, un sol gris et un plan de travail jaune.
Réalisation d'une buanderie design dédiée et de taille moyenne avec un évier 2 bacs, un placard à porte plane, des portes de placard grises, un plan de travail en stratifié, un mur gris, un sol en bois brun, des machines côte à côte, un sol gris et un plan de travail jaune.
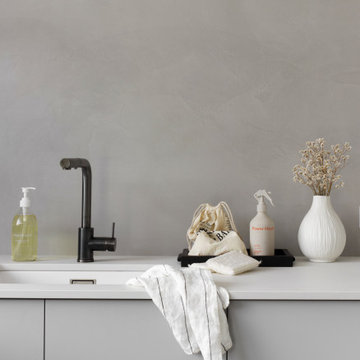
Aménagement d'une buanderie industrielle en L dédiée et de taille moyenne avec un évier posé, un placard à porte plane, des portes de placard grises, un plan de travail en quartz modifié, une crédence grise, un mur gris, un sol en bois brun, des machines côte à côte, un sol marron et un plan de travail beige.

A quiet laundry room with soft colours and natural hardwood flooring. This laundry room features light blue framed cabinetry, an apron fronted sink, a custom backsplash shape, and hooks for hanging linens.

Contemporary warehouse apartment in Collingwood.
Photography by Shania Shegedyn
Aménagement d'une petite buanderie linéaire contemporaine dédiée avec un évier 1 bac, un placard à porte plane, des portes de placard grises, un plan de travail en quartz modifié, un mur gris, un sol en bois brun, des machines dissimulées, un sol marron et un plan de travail gris.
Aménagement d'une petite buanderie linéaire contemporaine dédiée avec un évier 1 bac, un placard à porte plane, des portes de placard grises, un plan de travail en quartz modifié, un mur gris, un sol en bois brun, des machines dissimulées, un sol marron et un plan de travail gris.

A design for a busy, active family longing for order and a central place for the family to gather. We utilized every inch of this room from floor to ceiling to give custom cabinetry that would completely expand their kitchen storage. Directly off the kitchen overlooks their dining space, with beautiful brown leather stools detailed with exposed nail heads and white wood. Fresh colors of bright blue and yellow liven their dining area. The kitchen & dining space is completely rejuvenated as these crisp whites and colorful details breath life into this family hub. We further fulfilled our ambition of maximum storage in our design of this client’s mudroom and laundry room. We completely transformed these areas with our millwork and cabinet designs allowing for the best amount of storage in a well-organized entry. Optimizing a small space with organization and classic elements has them ready to entertain and welcome family and friends.
Custom designed by Hartley and Hill Design
All materials and furnishings in this space are available through Hartley and Hill Design. www.hartleyandhilldesign.com
888-639-0639
Neil Landino

design, sink, laundry, appliance, dryer, household, decor, washer, clothing, window, washing, housework, wash, luxury, contemporary
Cette image montre une buanderie linéaire traditionnelle dédiée et de taille moyenne avec un évier de ferme, un placard avec porte à panneau encastré, des portes de placard grises, plan de travail en marbre, un mur gris, un sol en bois brun, des machines superposées, un sol marron et un plan de travail blanc.
Cette image montre une buanderie linéaire traditionnelle dédiée et de taille moyenne avec un évier de ferme, un placard avec porte à panneau encastré, des portes de placard grises, plan de travail en marbre, un mur gris, un sol en bois brun, des machines superposées, un sol marron et un plan de travail blanc.
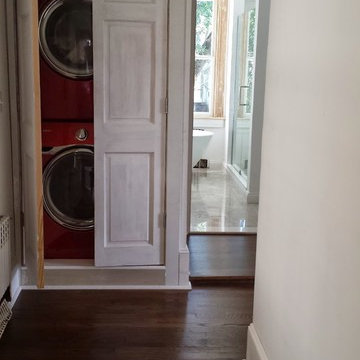
Aménagement d'une buanderie linéaire classique avec un placard, un placard avec porte à panneau surélevé, des portes de placard blanches, un mur blanc, un sol en bois brun et des machines superposées.

Forth Worth Georgian Laundry Room
Réalisation d'une buanderie linéaire tradition dédiée avec un évier de ferme, un placard avec porte à panneau surélevé, des portes de placard blanches, un mur multicolore, un sol en bois brun, des machines côte à côte, un sol marron et un plan de travail blanc.
Réalisation d'une buanderie linéaire tradition dédiée avec un évier de ferme, un placard avec porte à panneau surélevé, des portes de placard blanches, un mur multicolore, un sol en bois brun, des machines côte à côte, un sol marron et un plan de travail blanc.

Created for a renovated and extended home, this bespoke solid poplar kitchen has been handpainted in Farrow & Ball Wevet with Railings on the island and driftwood oak internals throughout. Luxury Calacatta marble has been selected for the island and splashback with highly durable and low maintenance Silestone quartz for the work surfaces. The custom crafted breakfast cabinet, also designed with driftwood oak internals, includes a conveniently concealed touch-release shelf for prepping tea and coffee as a handy breakfast station. A statement Lacanche range cooker completes the luxury look.

Paul Go Images
Aménagement d'une très grande buanderie classique en U dédiée avec un évier encastré, un placard avec porte à panneau surélevé, des portes de placard grises, un plan de travail en quartz modifié, un mur beige, un sol en bois brun, des machines côte à côte et un sol gris.
Aménagement d'une très grande buanderie classique en U dédiée avec un évier encastré, un placard avec porte à panneau surélevé, des portes de placard grises, un plan de travail en quartz modifié, un mur beige, un sol en bois brun, des machines côte à côte et un sol gris.

Cette photo montre une grande buanderie parallèle nature avec un évier utilitaire, un placard à porte shaker, des portes de placard blanches, un mur multicolore, un sol en bois brun, des machines côte à côte et un sol marron.
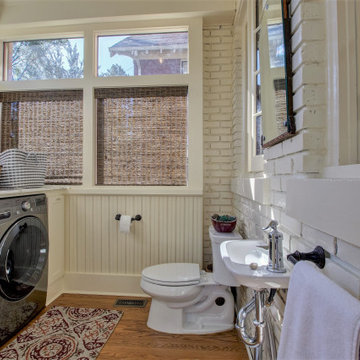
Rehabilitation of a 1910 house
Idée de décoration pour une buanderie parallèle tradition multi-usage avec un mur blanc, un sol en bois brun, des machines côte à côte, un sol marron et un plan de travail blanc.
Idée de décoration pour une buanderie parallèle tradition multi-usage avec un mur blanc, un sol en bois brun, des machines côte à côte, un sol marron et un plan de travail blanc.

Idée de décoration pour une buanderie champêtre en U dédiée avec un évier de ferme, un placard avec porte à panneau surélevé, des portes de placards vertess, un mur multicolore, un sol en bois brun, des machines côte à côte, un sol marron et un plan de travail beige.
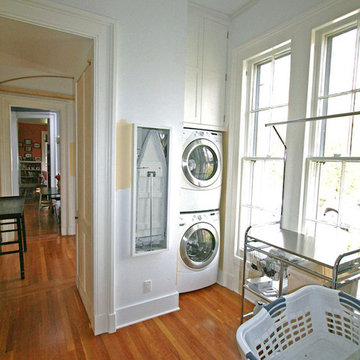
Idées déco pour une petite buanderie linéaire classique multi-usage avec un placard à porte shaker, des portes de placard blanches, un mur blanc, un sol en bois brun et des machines superposées.
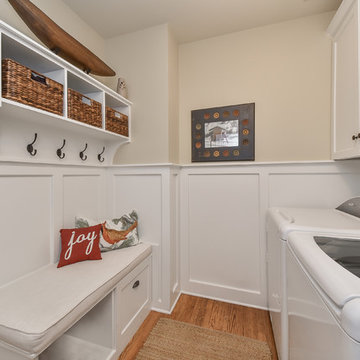
Réalisation d'une buanderie parallèle tradition avec un placard à porte shaker, des portes de placard blanches, un mur beige, un sol en bois brun et des machines côte à côte.

Idées déco pour une buanderie parallèle classique multi-usage et de taille moyenne avec un évier encastré, un placard à porte plane, des portes de placard blanches, un plan de travail en quartz modifié, une crédence beige, une crédence en carreau de verre, un sol en bois brun et un mur gris.

The original ranch style home was built in 1962 by the homeowner’s father. She grew up in this home; now her and her husband are only the second owners of the home. The existing foundation and a few exterior walls were retained with approximately 800 square feet added to the footprint along with a single garage to the existing two-car garage. The footprint of the home is almost the same with every room expanded. All the rooms are in their original locations; the kitchen window is in the same spot just bigger as well. The homeowners wanted a more open, updated craftsman feel to this ranch style childhood home. The once 8-foot ceilings were made into 9-foot ceilings with a vaulted common area. The kitchen was opened up and there is now a gorgeous 5 foot by 9 and a half foot Cambria Brittanicca slab quartz island.
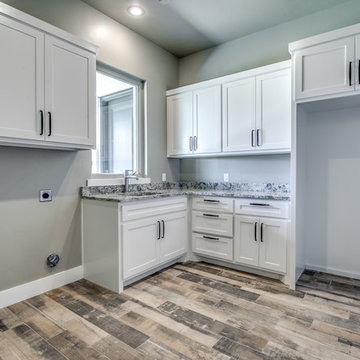
Walter Galaviz, Photography.
Radio Lab (Lubbock, Texas), Appliances.
Leftwich - Chapmann, Flooring.
Michael Germany, Tile Work.
Granite, Ortega Kitchen & Bath.
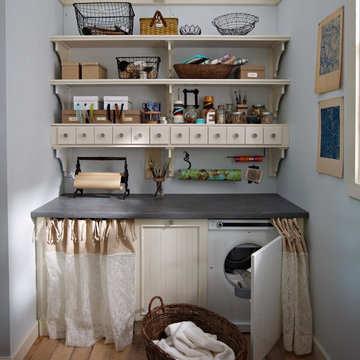
Photos by Country Home Magazine
Réalisation d'une buanderie champêtre avec des portes de placard beiges, un mur bleu et un sol en bois brun.
Réalisation d'une buanderie champêtre avec des portes de placard beiges, un mur bleu et un sol en bois brun.

Réalisation d'une petite buanderie linéaire champêtre avec un placard, un placard à porte shaker, des portes de placard noires, un mur gris, un sol en bois brun, des machines côte à côte et un sol marron.
Idées déco de buanderies grises avec un sol en bois brun
1