Idées déco de buanderies grises
Trier par :
Budget
Trier par:Populaires du jour
61 - 80 sur 16 959 photos
1 sur 2

Open shelving in the laundry room provides plenty of room for linens. Photo by Mike Kaskel
Réalisation d'une buanderie champêtre en U dédiée et de taille moyenne avec un placard sans porte, des portes de placard blanches, plan de travail en marbre, un mur blanc, un sol en carrelage de porcelaine, un sol marron et un plan de travail gris.
Réalisation d'une buanderie champêtre en U dédiée et de taille moyenne avec un placard sans porte, des portes de placard blanches, plan de travail en marbre, un mur blanc, un sol en carrelage de porcelaine, un sol marron et un plan de travail gris.

Grey shaker cabinets by Dura Supreme and the pipe shelving to hang clothes give this space a rustic, industrial feel. Plenty of room for laundry with tilt out hampers, counter space for folding and drying rack. Photography by Beth Singer.

The elegant feel of this home flows throughout the open first-floor and continues into the mudroom and laundry room, with gray grasscloth wallpaper, quartz countertops and custom cabinetry. Smart storage solutions AND a built-in dog kennel was also on my clients' wish-list.
Design Connection, Inc. provided; Space plans, custom cabinet designs, furniture, wall art, lamps, and project management to ensure all aspects of this space met the firm’s high criteria.
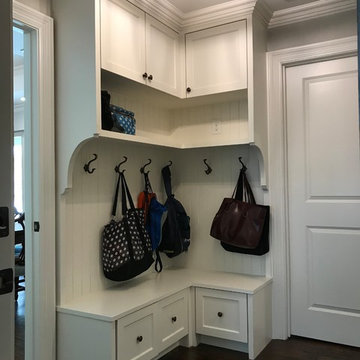
This mudroom lies just inside the garage entry into the house. The family has a great place to hang backpacks and bags, store shoes and books, and charge phones.

Cette image montre une buanderie linéaire traditionnelle dédiée avec un évier posé, un placard à porte shaker, des portes de placard grises, un mur blanc, des machines superposées, un sol gris et un plan de travail blanc.

Cette photo montre une buanderie linéaire tendance dédiée et de taille moyenne avec un évier posé, un placard à porte shaker, des portes de placard grises, un plan de travail en quartz modifié, un mur blanc, moquette, des machines superposées, un sol beige et un plan de travail blanc.

FX House Tours
Inspiration pour une buanderie linéaire rustique de taille moyenne et multi-usage avec un placard à porte shaker, des portes de placard grises, un plan de travail en quartz, un sol en carrelage de céramique, des machines superposées, un sol noir, un plan de travail beige, un évier encastré et un mur blanc.
Inspiration pour une buanderie linéaire rustique de taille moyenne et multi-usage avec un placard à porte shaker, des portes de placard grises, un plan de travail en quartz, un sol en carrelage de céramique, des machines superposées, un sol noir, un plan de travail beige, un évier encastré et un mur blanc.

Porcelain tile flooring are done in a calming grey in the large scale size of 12" x 24" - less grout! Complimented with the natural, Quartzite stone counter tops.

Twist Tours
Exemple d'une grande buanderie chic en U dédiée avec un évier encastré, un placard à porte plane, des portes de placard blanches, un plan de travail en quartz modifié, un mur gris, un sol en carrelage de porcelaine, des machines côte à côte, un sol blanc et un plan de travail gris.
Exemple d'une grande buanderie chic en U dédiée avec un évier encastré, un placard à porte plane, des portes de placard blanches, un plan de travail en quartz modifié, un mur gris, un sol en carrelage de porcelaine, des machines côte à côte, un sol blanc et un plan de travail gris.

Meghan Bob Photography
Inspiration pour une grande buanderie traditionnelle avec un évier de ferme, un placard à porte shaker, des portes de placard grises, un plan de travail en quartz modifié, sol en béton ciré et un sol multicolore.
Inspiration pour une grande buanderie traditionnelle avec un évier de ferme, un placard à porte shaker, des portes de placard grises, un plan de travail en quartz modifié, sol en béton ciré et un sol multicolore.

Réalisation d'une buanderie linéaire tradition dédiée et de taille moyenne avec un évier encastré, un placard à porte shaker, des portes de placard blanches, plan de travail en marbre, un mur gris, un sol en carrelage de porcelaine, des machines côte à côte et un sol multicolore.
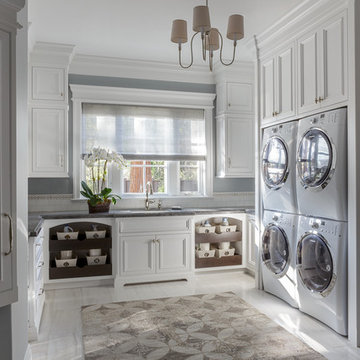
Réalisation d'une grande buanderie tradition en U dédiée avec un évier encastré, un placard avec porte à panneau encastré, des portes de placard blanches, un mur gris et un sol blanc.

This gorgeous laundry room features custom dog housing for our client's beloved pets. With ample counter space, this room is as functional as it is beautiful. The ceiling mounted crystal light fixtures adds an intense amount of glamour in an unexpected area of the house.
Design by: Wesley-Wayne Interiors
Photo by: Stephen Karlisch

Knowing the important role that dogs take in our client's life, we built their space for the care and keeping of their clothes AND their dogs. The dual purpose of this space blends seamlessly from washing the clothes to washing the dog. Custom cabinets were built to comfortably house the dog crate and the industrial sized wash and dryer. A low tub was tiled and counters wrapped in stainless steel for easy maintenance.
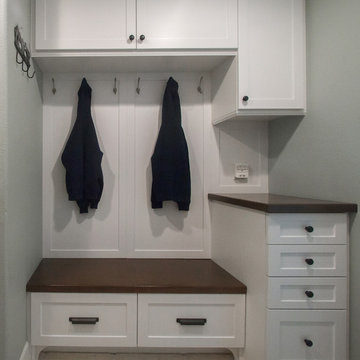
Cette image montre une buanderie parallèle traditionnelle multi-usage et de taille moyenne avec un placard à porte shaker, des portes de placard blanches, un plan de travail en bois, un mur gris et parquet foncé.

The kitchen isn't the only room worthy of delicious design... and so when these clients saw THEIR personal style come to life in the kitchen, they decided to go all in and put the Maine Coast construction team in charge of building out their vision for the home in its entirety. Talent at its best -- with tastes of this client, we simply had the privilege of doing the easy part -- building their dream home!
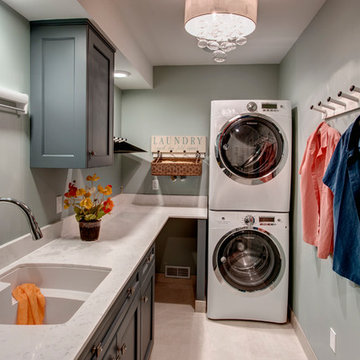
Exemple d'une buanderie parallèle chic dédiée et de taille moyenne avec un évier encastré, un placard à porte shaker, un plan de travail en quartz modifié, un mur bleu, un sol en carrelage de porcelaine, des machines superposées et des portes de placard grises.

Amy E. Photography
Cette image montre une grande buanderie traditionnelle en U dédiée avec un évier encastré, un placard avec porte à panneau encastré, des portes de placard grises, un plan de travail en surface solide, un sol en carrelage de céramique, des machines côte à côte, un sol multicolore et un mur gris.
Cette image montre une grande buanderie traditionnelle en U dédiée avec un évier encastré, un placard avec porte à panneau encastré, des portes de placard grises, un plan de travail en surface solide, un sol en carrelage de céramique, des machines côte à côte, un sol multicolore et un mur gris.
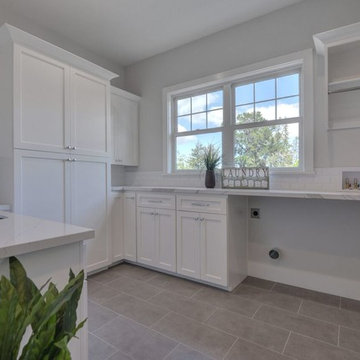
We wanted to give this big laundry room style and lots of storage. The counter top is a marble look quartz.
Photo credit- Alicia Garcia
Staging- one two six design
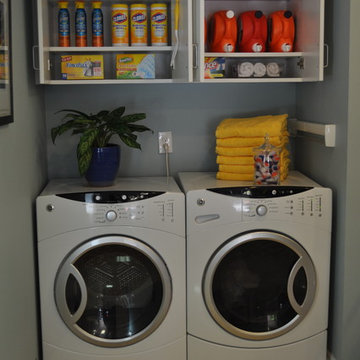
Laundry room cabinets store essentials for cleaning the home and doing laundry.
Réalisation d'une petite buanderie tradition dédiée avec un placard à porte plane, des portes de placard blanches, un mur bleu, un sol en carrelage de céramique et des machines côte à côte.
Réalisation d'une petite buanderie tradition dédiée avec un placard à porte plane, des portes de placard blanches, un mur bleu, un sol en carrelage de céramique et des machines côte à côte.
Idées déco de buanderies grises
4