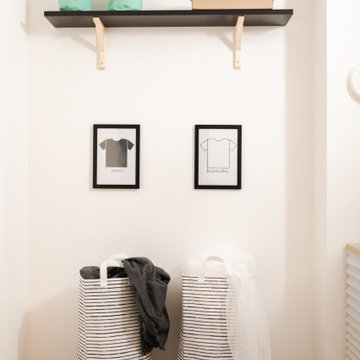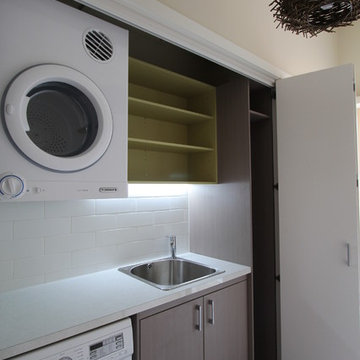Idées déco de buanderies grises
Trier par :
Budget
Trier par:Populaires du jour
61 - 80 sur 176 photos
1 sur 3
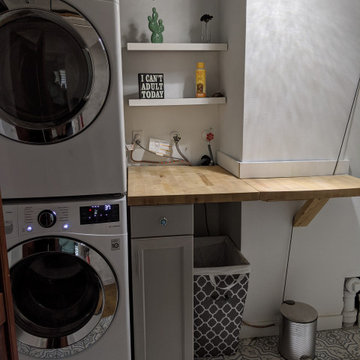
We had a small space to work with, so we added a stacked washer/dryer and installed a cabinet and shelving. Rod for hanging clothes is not pictures.
Exemple d'une petite buanderie chic dédiée avec un plan de travail en bois, un sol en carrelage de céramique et des machines superposées.
Exemple d'une petite buanderie chic dédiée avec un plan de travail en bois, un sol en carrelage de céramique et des machines superposées.
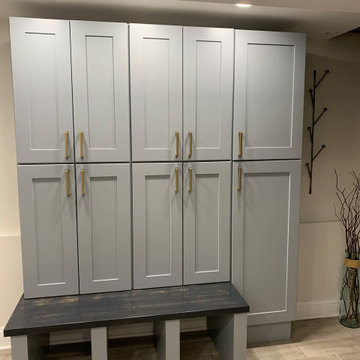
Washer and Dryer are built in with a butcher block top.
Dimon Designs
Mundelein, IL 60060
Réalisation d'une buanderie de taille moyenne.
Réalisation d'une buanderie de taille moyenne.

Coastal laundry and mudroom designed by Michael Molesky Interior Design in Rehoboth Beach, Delaware. Navy blue sink cabinet with white quartz counter and brass faucet. White open shelves on white subway tile backsplash. Gray hexagon floor.
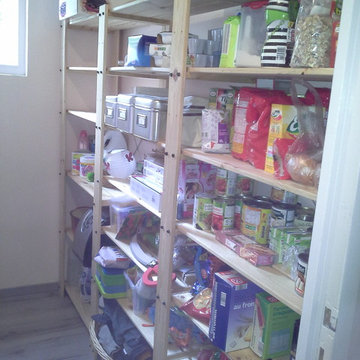
Sur le mur de droite, installation d'un meuble modulable en bois, pour accueillir les denrées alimentaires et l'électroménager.
Crédits photo Bien-Etre Organisée
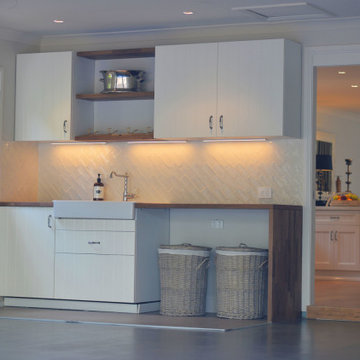
Exemple d'une petite buanderie parallèle nature multi-usage avec un évier de ferme, un placard à porte shaker, des portes de placard blanches, un plan de travail en bois, une crédence beige, une crédence en carreau de ciment, un mur beige, des machines côte à côte et un plan de travail marron.

Shaker Grey Laundry Room Cabinets
Aménagement d'une grande buanderie moderne en U dédiée avec un évier de ferme, un placard à porte shaker, des portes de placard grises, plan de travail en marbre, un mur jaune, un sol en carrelage de porcelaine, des machines superposées, un sol beige et un plan de travail blanc.
Aménagement d'une grande buanderie moderne en U dédiée avec un évier de ferme, un placard à porte shaker, des portes de placard grises, plan de travail en marbre, un mur jaune, un sol en carrelage de porcelaine, des machines superposées, un sol beige et un plan de travail blanc.
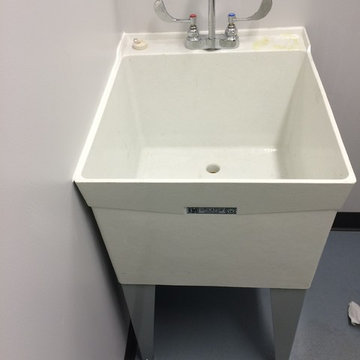
New Mop Sink
Exemple d'une buanderie de taille moyenne avec un évier utilitaire.
Exemple d'une buanderie de taille moyenne avec un évier utilitaire.
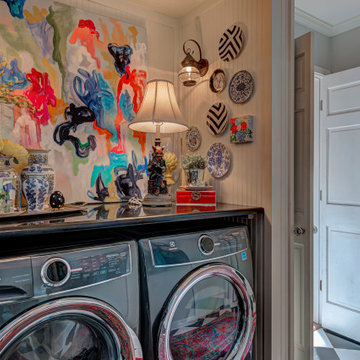
Back hall where laundry room and mud room collide. Client typically uses this ledge to keep keys and items she needs to grab on the way to the garage. She wanted it to be a beautiful spot to make her smile every time she came home!
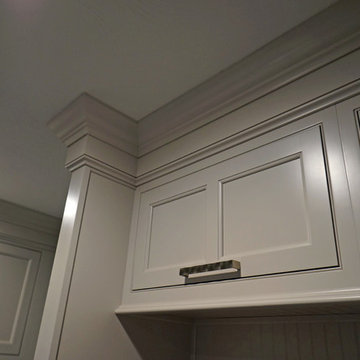
Alban Gega Photography
Idée de décoration pour une petite buanderie linéaire tradition multi-usage avec un placard à porte affleurante, des portes de placard blanches, un plan de travail en granite, un mur gris, un sol en carrelage de porcelaine et des machines côte à côte.
Idée de décoration pour une petite buanderie linéaire tradition multi-usage avec un placard à porte affleurante, des portes de placard blanches, un plan de travail en granite, un mur gris, un sol en carrelage de porcelaine et des machines côte à côte.
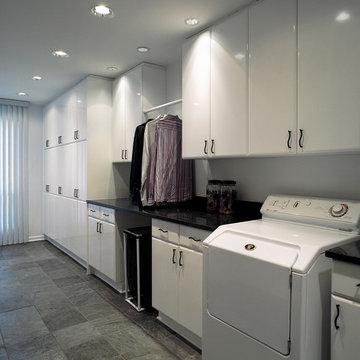
Inspiration pour une buanderie linéaire design multi-usage et de taille moyenne avec un placard à porte plane, des portes de placard blanches, un plan de travail en granite, un mur blanc, un sol en ardoise, des machines côte à côte et plan de travail noir.
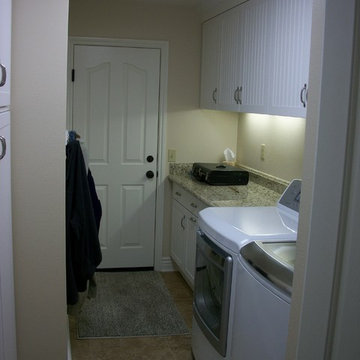
This is a laundry room that was done in a thermo-foil cabinet door. These doors are vacuum wrapped with a piece of vinyl for durability and moisture resistance.
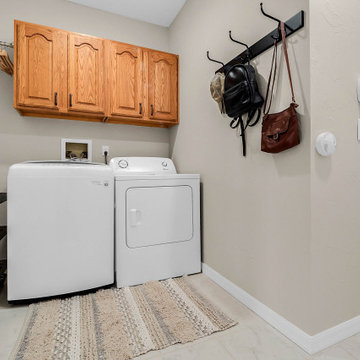
We completely updated this home from the outside to the inside. Every room was touched because the owner wanted to make it very sell-able. Our job was to lighten, brighten and do as many updates as we could on a shoe string budget. We started with the outside and we cleared the lakefront so that the lakefront view was open to the house. We also trimmed the large trees in the front and really opened the house up, before we painted the home and freshen up the landscaping. Inside we painted the house in a white duck color and updated the existing wood trim to a modern white color. We also installed shiplap on the TV wall and white washed the existing Fireplace brick. We installed lighting over the kitchen soffit as well as updated the can lighting. We then updated all 3 bathrooms. We finished it off with custom barn doors in the newly created office as well as the master bedroom. We completed the look with custom furniture!
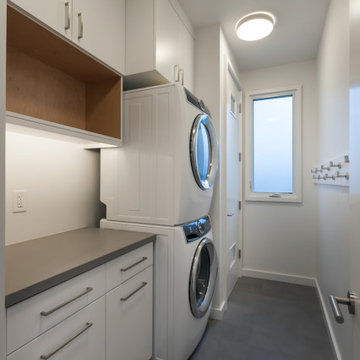
Idées déco pour une petite buanderie craftsman avec un plan de travail en granite, un mur blanc, des machines superposées, un sol gris et un plan de travail gris.
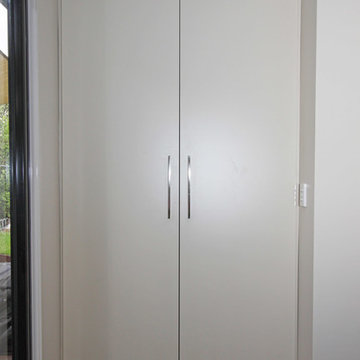
Hidden away, this laundry looks like a storage cabinet, matching the existing home.
Photos by Brisbane Kitchens & Bathrooms
Cette image montre une petite buanderie linéaire design dédiée avec un évier posé, un placard à porte plane, des portes de placard blanches, un plan de travail en quartz modifié, un mur blanc, parquet foncé, des machines superposées, un sol marron et un plan de travail beige.
Cette image montre une petite buanderie linéaire design dédiée avec un évier posé, un placard à porte plane, des portes de placard blanches, un plan de travail en quartz modifié, un mur blanc, parquet foncé, des machines superposées, un sol marron et un plan de travail beige.
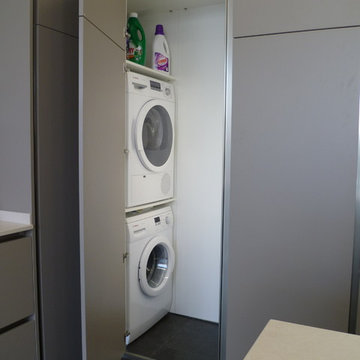
Idées déco pour une petite buanderie linéaire contemporaine avec un placard, un placard à porte plane, des portes de placard grises et des machines superposées.
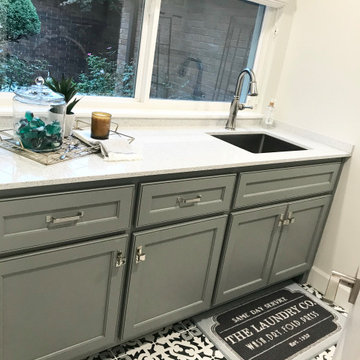
`Laundry rooms turn from drab to vibrant with creative design.
Aménagement d'une petite buanderie classique avec un placard à porte shaker, un plan de travail en surface solide, un sol en carrelage de céramique et un plan de travail blanc.
Aménagement d'une petite buanderie classique avec un placard à porte shaker, un plan de travail en surface solide, un sol en carrelage de céramique et un plan de travail blanc.
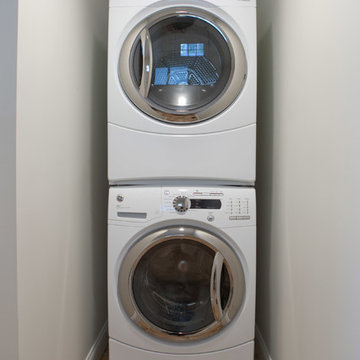
Idée de décoration pour une petite buanderie tradition avec un placard et des machines superposées.
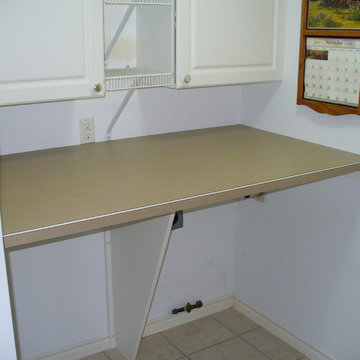
A removable countertop that looks like a built in for ease of use.
Cette photo montre une petite buanderie avec un placard, des portes de placard blanches, un plan de travail en stratifié, un mur blanc, un sol en linoléum et des machines côte à côte.
Cette photo montre une petite buanderie avec un placard, des portes de placard blanches, un plan de travail en stratifié, un mur blanc, un sol en linoléum et des machines côte à côte.
Idées déco de buanderies grises
4
