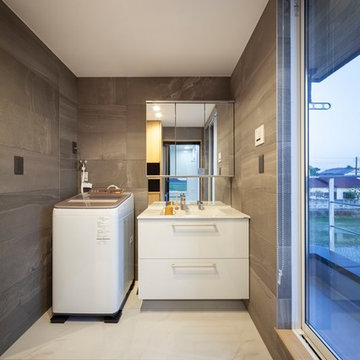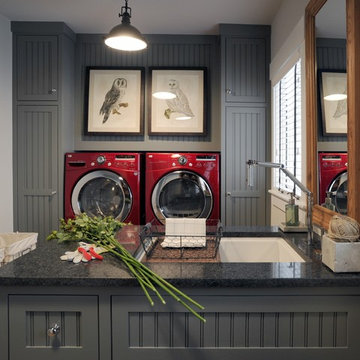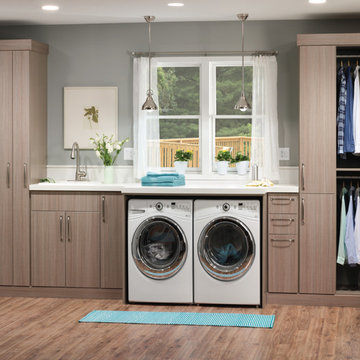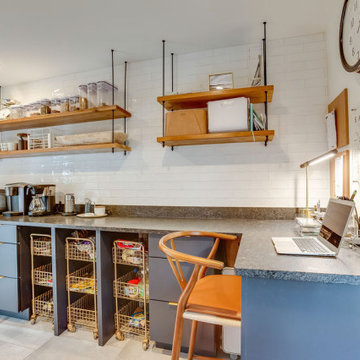Idées déco de buanderies industrielles avec placards
Trier par :
Budget
Trier par:Populaires du jour
1 - 20 sur 131 photos

We basically squeezed this into a closet, but wow does it deliver! The roll out shelf can expand for folding and ironing and push back in when it's not needed. The wood shelves offer great linen storage and the exposed brick is a great reminder of all the hard work that has been done in this home!
Joe Kwon

Idée de décoration pour une buanderie linéaire urbaine dédiée et de taille moyenne avec un évier utilitaire, un placard à porte plane, des portes de placard blanches, un mur blanc, parquet foncé et des machines côte à côte.

Jon M Photography
Idée de décoration pour une grande buanderie linéaire urbaine en bois brun dédiée avec un évier encastré, un placard à porte plane, un plan de travail en bois, un mur beige, un sol en ardoise et des machines côte à côte.
Idée de décoration pour une grande buanderie linéaire urbaine en bois brun dédiée avec un évier encastré, un placard à porte plane, un plan de travail en bois, un mur beige, un sol en ardoise et des machines côte à côte.

We love this fun laundry room! Octagonal tile, watercolor subway tile and blue walls keeps it interesting!
Cette image montre une grande buanderie urbaine en L dédiée avec un évier encastré, un placard à porte shaker, des portes de placard grises, un plan de travail en quartz, une crédence bleue, une crédence en céramique, un mur bleu, un sol en carrelage de céramique, des machines côte à côte, un sol gris et un plan de travail gris.
Cette image montre une grande buanderie urbaine en L dédiée avec un évier encastré, un placard à porte shaker, des portes de placard grises, un plan de travail en quartz, une crédence bleue, une crédence en céramique, un mur bleu, un sol en carrelage de céramique, des machines côte à côte, un sol gris et un plan de travail gris.

Vance Vetter Homes. Cabinets: Creative Wood Designs
Inspiration pour une buanderie urbaine en L et bois brun dédiée et de taille moyenne avec un évier posé, un placard à porte plane, un plan de travail en stratifié, un mur gris, un sol en vinyl et des machines côte à côte.
Inspiration pour une buanderie urbaine en L et bois brun dédiée et de taille moyenne avec un évier posé, un placard à porte plane, un plan de travail en stratifié, un mur gris, un sol en vinyl et des machines côte à côte.

Aménagement d'une petite buanderie industrielle avec un sol blanc, un évier intégré, un placard à porte plane, des portes de placard blanches et un mur gris.

After going through the tragedy of losing their home to a fire, Cherie Miller of CDH Designs and her family were having a difficult time finding a home they liked on a large enough lot. They found a builder that would work with their needs and incredibly small budget, even allowing them to do much of the work themselves. Cherie not only designed the entire home from the ground up, but she and her husband also acted as Project Managers. They custom designed everything from the layout of the interior - including the laundry room, kitchen and bathrooms; to the exterior. There's nothing in this home that wasn't specified by them.
CDH Designs
15 East 4th St
Emporium, PA 15834

Laundry room with rustic wash basin sink and maple cabinets.
Hal Kearney, Photographer
Cette photo montre une grande buanderie industrielle en bois clair dédiée avec un évier de ferme, un mur jaune, un sol en carrelage de porcelaine, des machines côte à côte, un placard avec porte à panneau encastré et un plan de travail en béton.
Cette photo montre une grande buanderie industrielle en bois clair dédiée avec un évier de ferme, un mur jaune, un sol en carrelage de porcelaine, des machines côte à côte, un placard avec porte à panneau encastré et un plan de travail en béton.

Darko Zagar
Cette image montre une buanderie urbaine multi-usage et de taille moyenne avec un évier intégré, un placard à porte shaker, des portes de placard blanches, un mur blanc, sol en stratifié, des machines côte à côte et un sol marron.
Cette image montre une buanderie urbaine multi-usage et de taille moyenne avec un évier intégré, un placard à porte shaker, des portes de placard blanches, un mur blanc, sol en stratifié, des machines côte à côte et un sol marron.

Fancy Design Ideas Of Laundry Room Organizer With White Washer And Dryer Also Brown Wall Mounted Storage Racks Also White Transparant Storage Trays As Well As Utility Closet Organization Ideas Also Laundry Room Organizers And Storage

This photo was taken at DJK Custom Homes new Parker IV Eco-Smart model home in Stewart Ridge of Plainfield, Illinois.
Idées déco pour une buanderie industrielle en bois vieilli dédiée et de taille moyenne avec un évier de ferme, un placard à porte shaker, un plan de travail en quartz modifié, une crédence beige, une crédence en brique, un mur blanc, un sol en carrelage de céramique, des machines superposées, un sol gris, un plan de travail blanc et un mur en parement de brique.
Idées déco pour une buanderie industrielle en bois vieilli dédiée et de taille moyenne avec un évier de ferme, un placard à porte shaker, un plan de travail en quartz modifié, une crédence beige, une crédence en brique, un mur blanc, un sol en carrelage de céramique, des machines superposées, un sol gris, un plan de travail blanc et un mur en parement de brique.

セレクトハウス photo by カキザワホームズ
Cette image montre une buanderie urbaine en bois clair avec un placard à porte plane, un plan de travail en bois, un mur blanc, un sol gris et un lave-linge séchant.
Cette image montre une buanderie urbaine en bois clair avec un placard à porte plane, un plan de travail en bois, un mur blanc, un sol gris et un lave-linge séchant.

Org Dealer
Exemple d'une buanderie linéaire industrielle dédiée et de taille moyenne avec un évier posé, un placard à porte plane, des machines côte à côte, un mur gris, parquet clair et des portes de placard grises.
Exemple d'une buanderie linéaire industrielle dédiée et de taille moyenne avec un évier posé, un placard à porte plane, des machines côte à côte, un mur gris, parquet clair et des portes de placard grises.

This 2,500 square-foot home, combines the an industrial-meets-contemporary gives its owners the perfect place to enjoy their rustic 30- acre property. Its multi-level rectangular shape is covered with corrugated red, black, and gray metal, which is low-maintenance and adds to the industrial feel.
Encased in the metal exterior, are three bedrooms, two bathrooms, a state-of-the-art kitchen, and an aging-in-place suite that is made for the in-laws. This home also boasts two garage doors that open up to a sunroom that brings our clients close nature in the comfort of their own home.
The flooring is polished concrete and the fireplaces are metal. Still, a warm aesthetic abounds with mixed textures of hand-scraped woodwork and quartz and spectacular granite counters. Clean, straight lines, rows of windows, soaring ceilings, and sleek design elements form a one-of-a-kind, 2,500 square-foot home

OVERSIZED LAUNDRY/UTILITY ROOM PROVIDES AMPLE STORAGE AND COUNTER SPACE. CUSTOM SHELVES AND RACKS ADD RUSTIC FEEL TO THE ROOM
Inspiration pour une buanderie urbaine dédiée avec un placard à porte shaker, des portes de placard blanches, un plan de travail en quartz, un mur blanc, un sol en carrelage de céramique, un lave-linge séchant et plan de travail noir.
Inspiration pour une buanderie urbaine dédiée avec un placard à porte shaker, des portes de placard blanches, un plan de travail en quartz, un mur blanc, un sol en carrelage de céramique, un lave-linge séchant et plan de travail noir.

Internal spaces on the contrary display a sense of warmth and softness, with the use of materials such as locally sourced Cypress Pine and Hoop Pine plywood panels throughout.
Photography by Alicia Taylor

Cette photo montre une buanderie industrielle avec un placard à porte plane, des portes de placard bleues, un plan de travail en granite, un mur blanc, un sol en carrelage de porcelaine, des machines côte à côte, un sol gris et plan de travail noir.

化粧台の正面には、壁面収納を配置。
洗濯物や必要な物を小分けしながら収納することが可能
Exemple d'une buanderie parallèle industrielle en bois clair dédiée et de taille moyenne avec un évier posé, un placard sans porte, un plan de travail en bois, un mur beige, sol en stratifié, un lave-linge séchant, un sol gris, un plan de travail beige, un plafond en papier peint et du papier peint.
Exemple d'une buanderie parallèle industrielle en bois clair dédiée et de taille moyenne avec un évier posé, un placard sans porte, un plan de travail en bois, un mur beige, sol en stratifié, un lave-linge séchant, un sol gris, un plan de travail beige, un plafond en papier peint et du papier peint.

Inspiration pour une petite buanderie urbaine en bois brun avec un placard, des machines côte à côte, un placard à porte plane, un plan de travail en bois, un mur blanc et un sol en bois brun.

現しの鉄骨が印象的なNYスタイルのインダストリアル空間
Cette photo montre une buanderie industrielle multi-usage et de taille moyenne avec un évier 1 bac, un placard sans porte, un mur bleu, un sol beige, un plan de travail marron et un lave-linge séchant.
Cette photo montre une buanderie industrielle multi-usage et de taille moyenne avec un évier 1 bac, un placard sans porte, un mur bleu, un sol beige, un plan de travail marron et un lave-linge séchant.
Idées déco de buanderies industrielles avec placards
1