Idées déco de buanderies industrielles avec un plan de travail en surface solide
Trier par :
Budget
Trier par:Populaires du jour
1 - 11 sur 11 photos
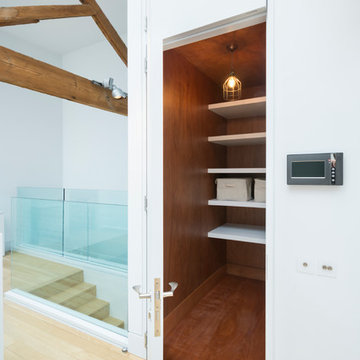
Up the stairs from the entrance hall, galleried walkways lead to the two bedrooms, both en suite, situated at opposite ends of the building, while a large open-plan central section acts as a study area.
http://www.domusnova.com/properties/buy/2056/2-bedroom-house-kensington-chelsea-north-kensington-hewer-street-w10-theo-otten-otten-architects-london-for-sale/

Idées déco pour une petite buanderie parallèle industrielle dédiée avec un évier intégré, un placard avec porte à panneau encastré, des portes de placard blanches, un plan de travail en surface solide, un mur beige, un sol en bois brun, des machines côte à côte, un sol beige et un plan de travail beige.
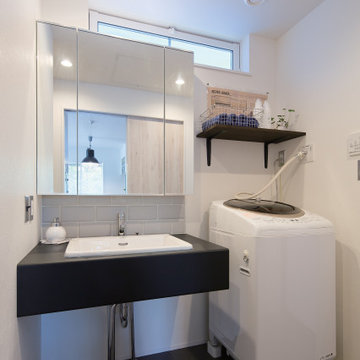
白と黒のツートーンですっきりとシックに仕上げたサニタリールーム。大きな三面鏡の下にはタイルで空間デザインにアクセントを。高い位置に明かり窓をつくり、洗面台の下に収納を設けずに空けておくことで圧迫感をなくし、スッキリとした空間に仕上げました。
Réalisation d'une petite buanderie linéaire urbaine multi-usage avec un évier encastré, un placard sans porte, des portes de placard noires, un plan de travail en surface solide, un mur blanc, un sol en carrelage de porcelaine et un sol gris.
Réalisation d'une petite buanderie linéaire urbaine multi-usage avec un évier encastré, un placard sans porte, des portes de placard noires, un plan de travail en surface solide, un mur blanc, un sol en carrelage de porcelaine et un sol gris.

Photography by: Dave Goldberg (Tapestry Images)
Réalisation d'une buanderie urbaine en U de taille moyenne avec un évier encastré, un placard à porte plane, des portes de placard blanches, un plan de travail en surface solide, une crédence multicolore, une crédence en carreau de verre, sol en béton ciré et un sol marron.
Réalisation d'une buanderie urbaine en U de taille moyenne avec un évier encastré, un placard à porte plane, des portes de placard blanches, un plan de travail en surface solide, une crédence multicolore, une crédence en carreau de verre, sol en béton ciré et un sol marron.

From little things, big things grow. This project originated with a request for a custom sofa. It evolved into decorating and furnishing the entire lower floor of an urban apartment. The distinctive building featured industrial origins and exposed metal framed ceilings. Part of our brief was to address the unfinished look of the ceiling, while retaining the soaring height. The solution was to box out the trimmers between each beam, strengthening the visual impact of the ceiling without detracting from the industrial look or ceiling height.
We also enclosed the void space under the stairs to create valuable storage and completed a full repaint to round out the building works. A textured stone paint in a contrasting colour was applied to the external brick walls to soften the industrial vibe. Floor rugs and window treatments added layers of texture and visual warmth. Custom designed bookshelves were created to fill the double height wall in the lounge room.
With the success of the living areas, a kitchen renovation closely followed, with a brief to modernise and consider functionality. Keeping the same footprint, we extended the breakfast bar slightly and exchanged cupboards for drawers to increase storage capacity and ease of access. During the kitchen refurbishment, the scope was again extended to include a redesign of the bathrooms, laundry and powder room.
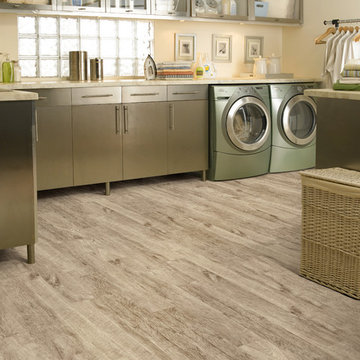
Exemple d'une buanderie industrielle en U dédiée et de taille moyenne avec un placard à porte plane, des portes de placards vertess, un plan de travail en surface solide, un mur beige, parquet clair, des machines côte à côte, un évier encastré et un sol beige.
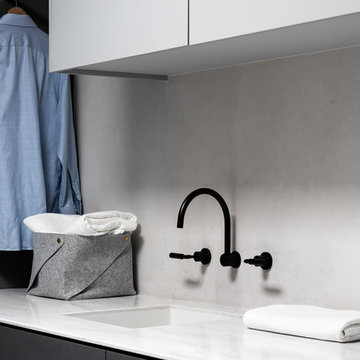
Aménagement d'une buanderie linéaire industrielle dédiée et de taille moyenne avec un évier encastré, un placard à porte plane, des portes de placard grises, un plan de travail en surface solide, un mur gris, sol en béton ciré, un sol gris et un plan de travail blanc.
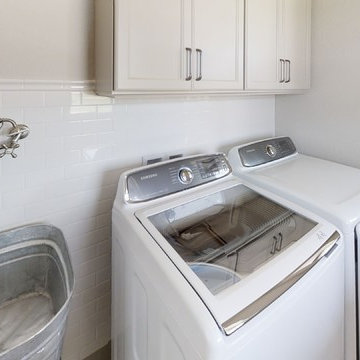
Cette image montre une grande buanderie linéaire urbaine dédiée avec un évier de ferme, un placard à porte shaker, des portes de placard marrons, un plan de travail en surface solide, un mur blanc, un sol en bois brun, des machines côte à côte, un sol blanc et un plan de travail multicolore.
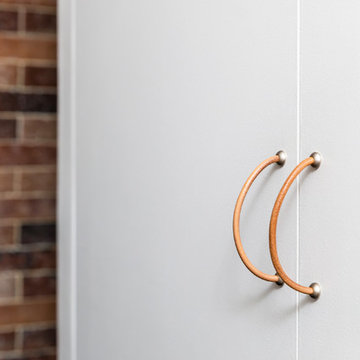
Le placard buanderie a été habillé par les mêmes petites poignées en cuir que celles de l'entrée. Rappel du cuir des tabourets de bar du salon, toujours dans cet esprit brut et industriel.
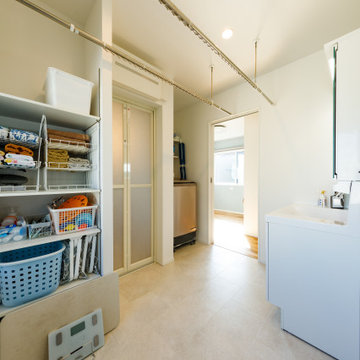
干すときの動作も快適なランドリースペース。
雨の日も安心です。
Exemple d'une petite buanderie industrielle multi-usage avec un sol en contreplaqué, un sol beige, un évier intégré, un placard à porte plane, des portes de placard blanches, un plan de travail en surface solide, un mur blanc et un plan de travail blanc.
Exemple d'une petite buanderie industrielle multi-usage avec un sol en contreplaqué, un sol beige, un évier intégré, un placard à porte plane, des portes de placard blanches, un plan de travail en surface solide, un mur blanc et un plan de travail blanc.
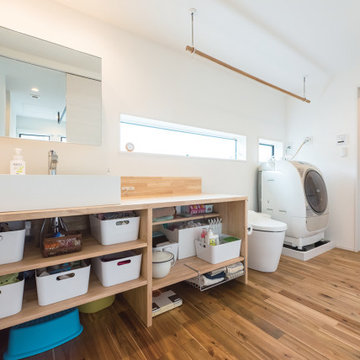
暮らしやすさを意識して、洗面・トイレ・お風呂を直線的にレイアウトしたシンプルな動線デザイン。掃除や洗濯をスムーズにして家事の負担を減らす、子育てファミリーにうれしい空間設計です。
Réalisation d'une buanderie linéaire urbaine multi-usage et de taille moyenne avec un évier posé, un placard sans porte, des portes de placard marrons, un plan de travail en surface solide, un mur blanc, un sol en bois brun, un lave-linge séchant, un sol marron et un plan de travail marron.
Réalisation d'une buanderie linéaire urbaine multi-usage et de taille moyenne avec un évier posé, un placard sans porte, des portes de placard marrons, un plan de travail en surface solide, un mur blanc, un sol en bois brun, un lave-linge séchant, un sol marron et un plan de travail marron.
Idées déco de buanderies industrielles avec un plan de travail en surface solide
1