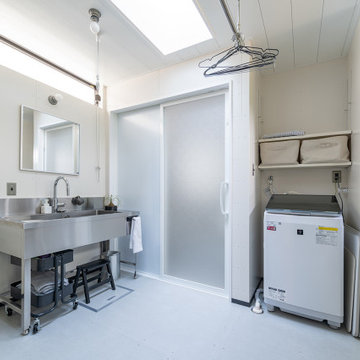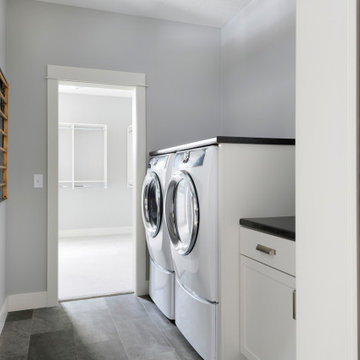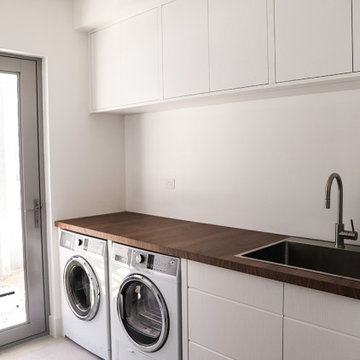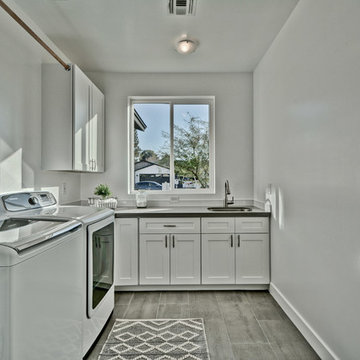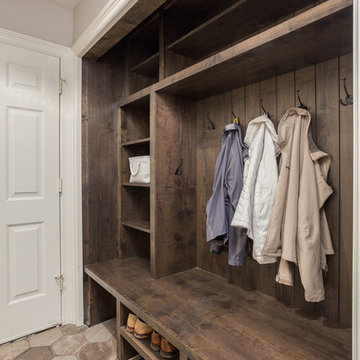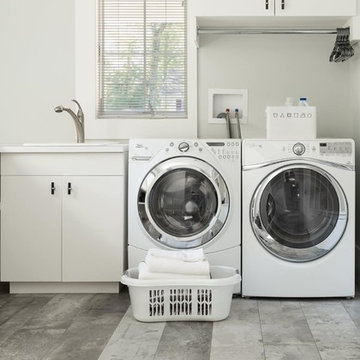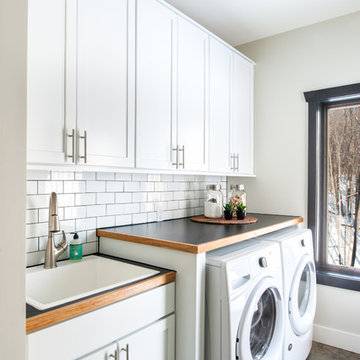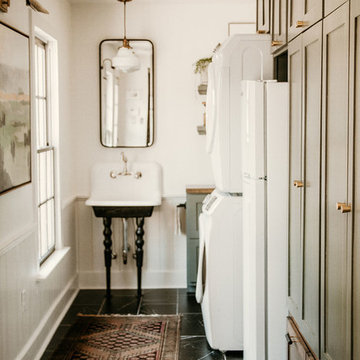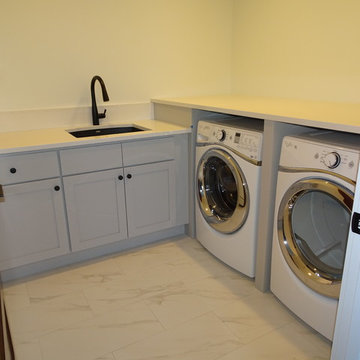Idées déco de buanderies industrielles
Trier par :
Budget
Trier par:Populaires du jour
121 - 140 sur 645 photos
1 sur 2
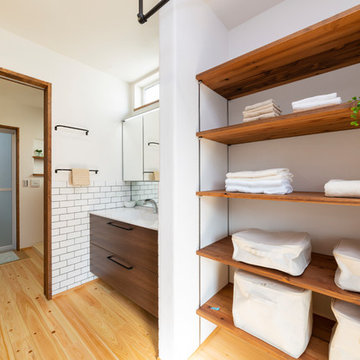
脱衣室と洗面を分けることで使いやすさアップ
Inspiration pour une buanderie urbaine multi-usage avec un mur blanc, un sol en bois brun et un sol multicolore.
Inspiration pour une buanderie urbaine multi-usage avec un mur blanc, un sol en bois brun et un sol multicolore.

After going through the tragedy of losing their home to a fire, Cherie Miller of CDH Designs and her family were having a difficult time finding a home they liked on a large enough lot. They found a builder that would work with their needs and incredibly small budget, even allowing them to do much of the work themselves. Cherie not only designed the entire home from the ground up, but she and her husband also acted as Project Managers. They custom designed everything from the layout of the interior - including the laundry room, kitchen and bathrooms; to the exterior. There's nothing in this home that wasn't specified by them.
CDH Designs
15 East 4th St
Emporium, PA 15834
Trouvez le bon professionnel près de chez vous
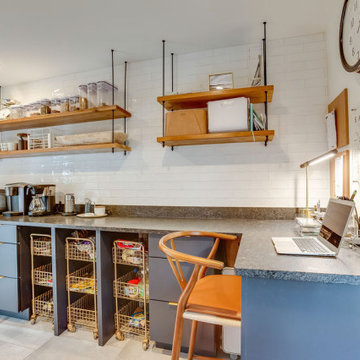
Cette photo montre une buanderie industrielle avec un placard à porte plane, des portes de placard bleues, un plan de travail en granite, un mur blanc, un sol en carrelage de porcelaine, des machines côte à côte, un sol gris et plan de travail noir.
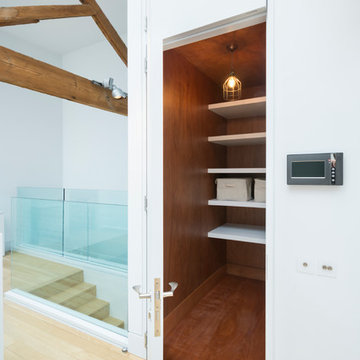
Up the stairs from the entrance hall, galleried walkways lead to the two bedrooms, both en suite, situated at opposite ends of the building, while a large open-plan central section acts as a study area.
http://www.domusnova.com/properties/buy/2056/2-bedroom-house-kensington-chelsea-north-kensington-hewer-street-w10-theo-otten-otten-architects-london-for-sale/
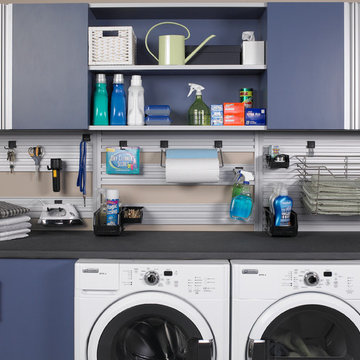
Cette photo montre une buanderie linéaire industrielle dédiée et de taille moyenne avec un placard à porte plane, des portes de placard bleues, un plan de travail en béton, un mur beige et des machines côte à côte.
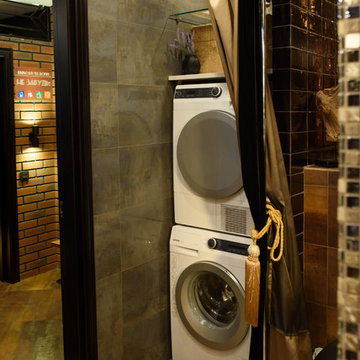
Поскольку квартира не имеет балкона и белье негде сушить, было принято решение организовать стиральную и сушильную машины в сан.узле в колонну, для экономии места. Отличным решением дизайнера стало задекорировать это хоз. Помещение шторой из бархата и шелка. Дополнительным акцентом стала огромная кисть из шелковых нитей. В результате получился некий театральный эффект.
Автор проекта Екатерина Петрова. Фото Jan Batiste
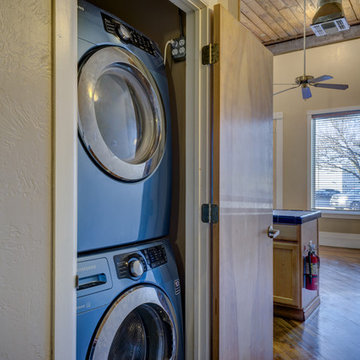
Idée de décoration pour une petite buanderie linéaire urbaine avec un placard et des machines superposées.
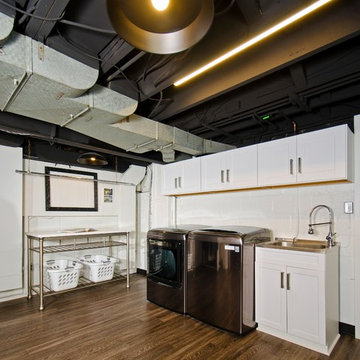
Darko Zagar
Inspiration pour une buanderie urbaine multi-usage et de taille moyenne avec un placard à porte shaker, des portes de placard blanches, un mur blanc, sol en stratifié, des machines côte à côte, un sol marron et un évier posé.
Inspiration pour une buanderie urbaine multi-usage et de taille moyenne avec un placard à porte shaker, des portes de placard blanches, un mur blanc, sol en stratifié, des machines côte à côte, un sol marron et un évier posé.
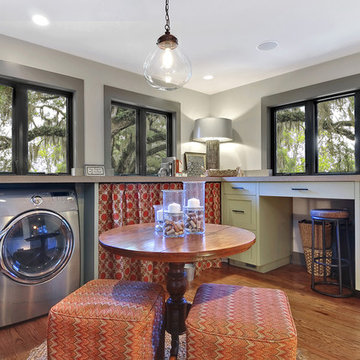
William Quarles
Réalisation d'une buanderie urbaine dédiée avec un placard à porte shaker, des portes de placard beiges et parquet clair.
Réalisation d'une buanderie urbaine dédiée avec un placard à porte shaker, des portes de placard beiges et parquet clair.

Laundry room with rustic wash basin sink and maple cabinets.
Hal Kearney, Photographer
Cette photo montre une grande buanderie industrielle en bois clair dédiée avec un évier de ferme, un mur jaune, un sol en carrelage de porcelaine, des machines côte à côte, un placard avec porte à panneau encastré et un plan de travail en béton.
Cette photo montre une grande buanderie industrielle en bois clair dédiée avec un évier de ferme, un mur jaune, un sol en carrelage de porcelaine, des machines côte à côte, un placard avec porte à panneau encastré et un plan de travail en béton.
Idées déco de buanderies industrielles

From little things, big things grow. This project originated with a request for a custom sofa. It evolved into decorating and furnishing the entire lower floor of an urban apartment. The distinctive building featured industrial origins and exposed metal framed ceilings. Part of our brief was to address the unfinished look of the ceiling, while retaining the soaring height. The solution was to box out the trimmers between each beam, strengthening the visual impact of the ceiling without detracting from the industrial look or ceiling height.
We also enclosed the void space under the stairs to create valuable storage and completed a full repaint to round out the building works. A textured stone paint in a contrasting colour was applied to the external brick walls to soften the industrial vibe. Floor rugs and window treatments added layers of texture and visual warmth. Custom designed bookshelves were created to fill the double height wall in the lounge room.
With the success of the living areas, a kitchen renovation closely followed, with a brief to modernise and consider functionality. Keeping the same footprint, we extended the breakfast bar slightly and exchanged cupboards for drawers to increase storage capacity and ease of access. During the kitchen refurbishment, the scope was again extended to include a redesign of the bathrooms, laundry and powder room.
7
