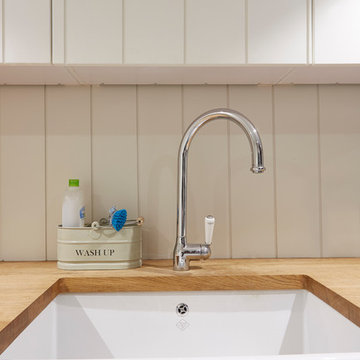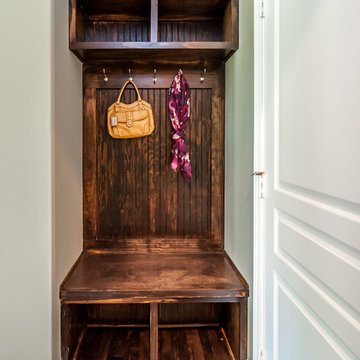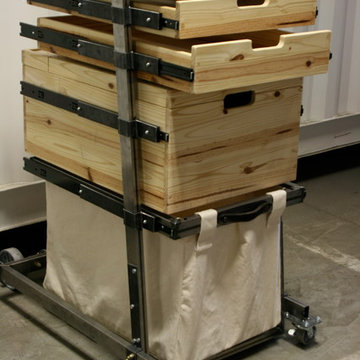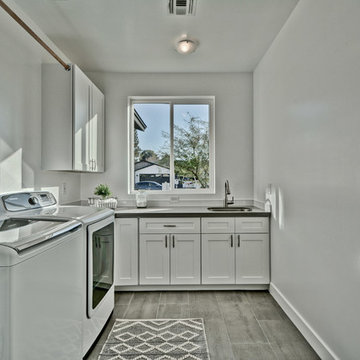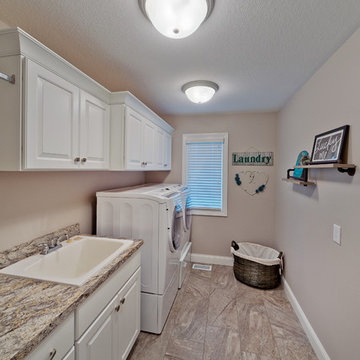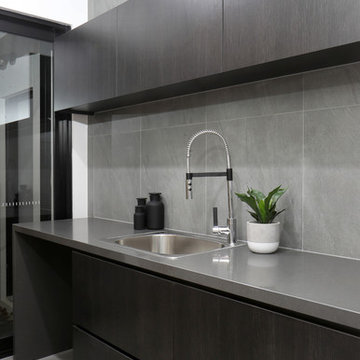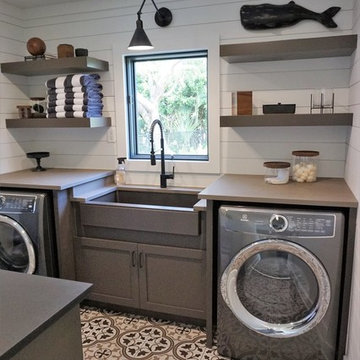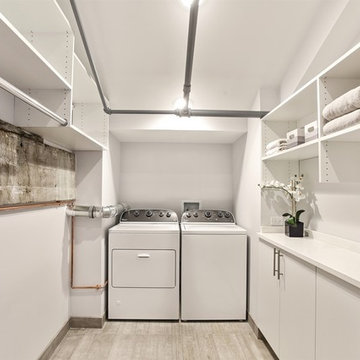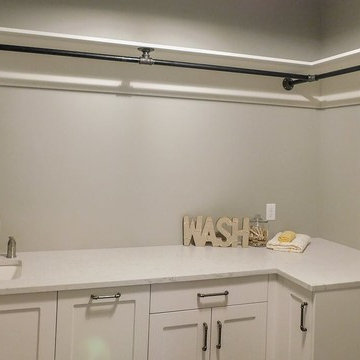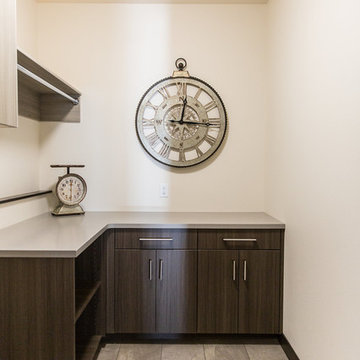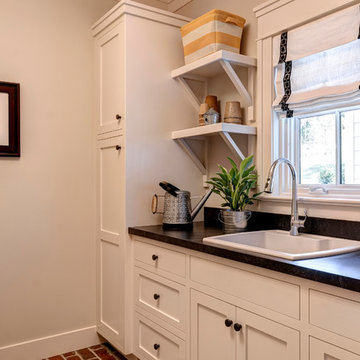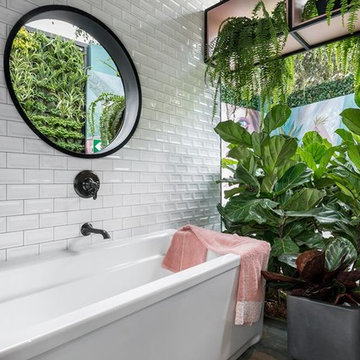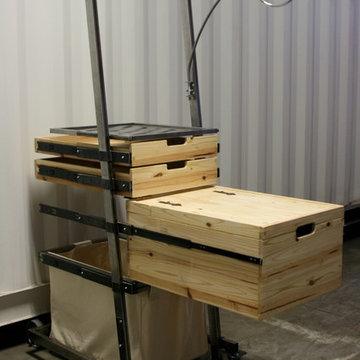Idées déco de buanderies industrielles
Trier par :
Budget
Trier par:Populaires du jour
161 - 180 sur 643 photos
1 sur 2
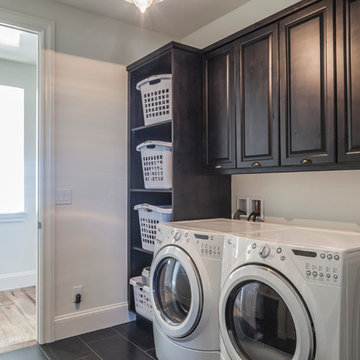
Lou Costy
Idées déco pour une buanderie linéaire industrielle en bois foncé dédiée et de taille moyenne avec un placard avec porte à panneau surélevé, un mur gris, un sol en carrelage de porcelaine et des machines côte à côte.
Idées déco pour une buanderie linéaire industrielle en bois foncé dédiée et de taille moyenne avec un placard avec porte à panneau surélevé, un mur gris, un sol en carrelage de porcelaine et des machines côte à côte.
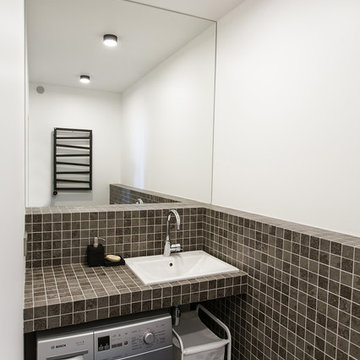
buro5, архитектор Борис Денисюк, architect Boris Denisyuk. Фото Артем Иванов, Photo: Artem Ivanov
Idées déco pour une buanderie industrielle de taille moyenne avec un évier posé, un sol en carrelage de porcelaine, un sol noir et un mur blanc.
Idées déco pour une buanderie industrielle de taille moyenne avec un évier posé, un sol en carrelage de porcelaine, un sol noir et un mur blanc.
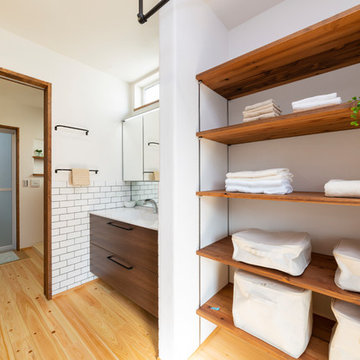
脱衣室と洗面を分けることで使いやすさアップ
Inspiration pour une buanderie urbaine multi-usage avec un mur blanc, un sol en bois brun et un sol multicolore.
Inspiration pour une buanderie urbaine multi-usage avec un mur blanc, un sol en bois brun et un sol multicolore.
Trouvez le bon professionnel près de chez vous
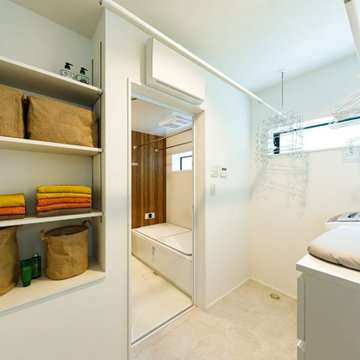
2階の洗濯室兼脱衣室。ここで洗濯、室内干し、アイロンがけを行い、同じく2階のWICへと収納する効率のよい家事動線を採用しました。
Réalisation d'une buanderie urbaine dédiée et de taille moyenne avec un mur blanc, parquet clair, un sol beige, un plafond en papier peint et du papier peint.
Réalisation d'une buanderie urbaine dédiée et de taille moyenne avec un mur blanc, parquet clair, un sol beige, un plafond en papier peint et du papier peint.
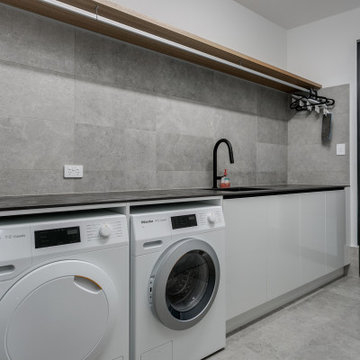
Idée de décoration pour une buanderie linéaire urbaine dédiée et de taille moyenne avec un plan de travail en quartz modifié, une crédence grise, une crédence en céramique, un sol en carrelage de céramique et un sol gris.
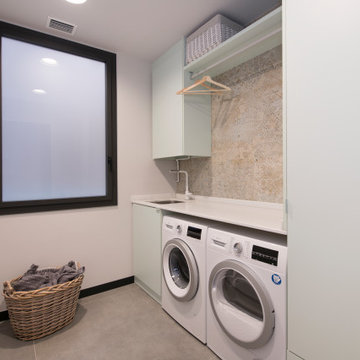
Cette photo montre une buanderie linéaire industrielle dédiée et de taille moyenne avec un évier 1 bac, un placard à porte plane, des portes de placard turquoises, un plan de travail en quartz, une crédence marron, une crédence en céramique, un mur blanc, un sol en carrelage de porcelaine, des machines côte à côte, un sol gris et un plan de travail blanc.

From little things, big things grow. This project originated with a request for a custom sofa. It evolved into decorating and furnishing the entire lower floor of an urban apartment. The distinctive building featured industrial origins and exposed metal framed ceilings. Part of our brief was to address the unfinished look of the ceiling, while retaining the soaring height. The solution was to box out the trimmers between each beam, strengthening the visual impact of the ceiling without detracting from the industrial look or ceiling height.
We also enclosed the void space under the stairs to create valuable storage and completed a full repaint to round out the building works. A textured stone paint in a contrasting colour was applied to the external brick walls to soften the industrial vibe. Floor rugs and window treatments added layers of texture and visual warmth. Custom designed bookshelves were created to fill the double height wall in the lounge room.
With the success of the living areas, a kitchen renovation closely followed, with a brief to modernise and consider functionality. Keeping the same footprint, we extended the breakfast bar slightly and exchanged cupboards for drawers to increase storage capacity and ease of access. During the kitchen refurbishment, the scope was again extended to include a redesign of the bathrooms, laundry and powder room.
Idées déco de buanderies industrielles
9
