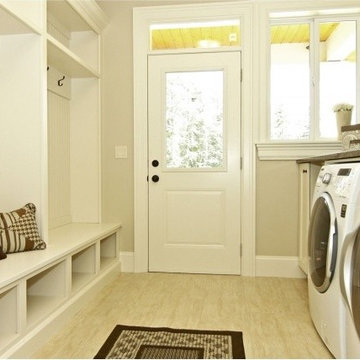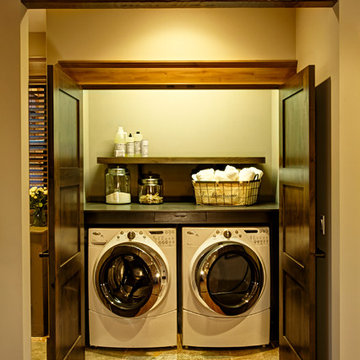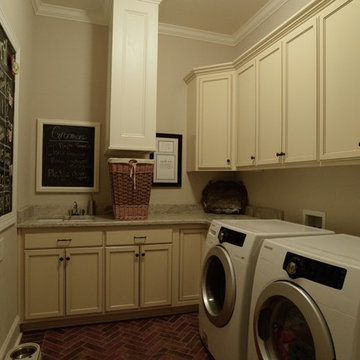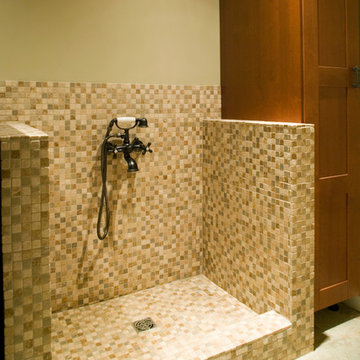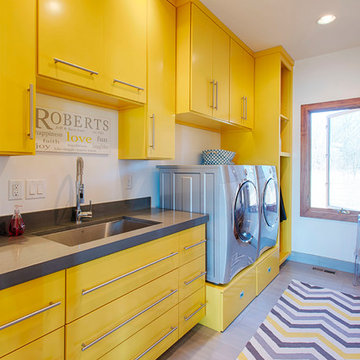Idées déco de buanderies jaunes
Trier par :
Budget
Trier par:Populaires du jour
101 - 120 sur 956 photos
1 sur 2
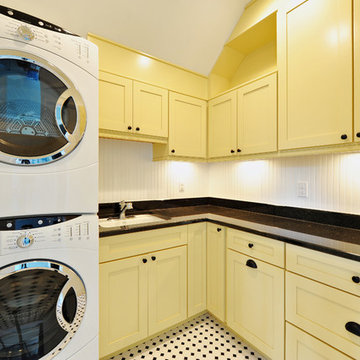
Cette photo montre une buanderie chic avec des machines superposées et un sol multicolore.
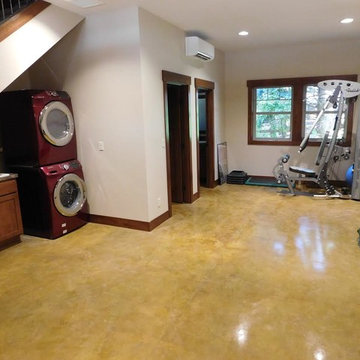
New project - we call them garageominiums :) Garage with Mother In Law at Sun Country Golf Course in Cle Elum, WA
Exterior - Exercise room, stained concrete floors and custom fabricated metal stair railing
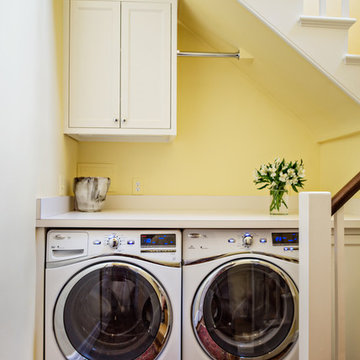
This 1920's classic Belle Meade Home was beautifully renovated. Architectural design by Ridley Wills of Wills Company and Interiors by New York based Brockschmidt & Coleman LLC.
Wiff Harmer Photography
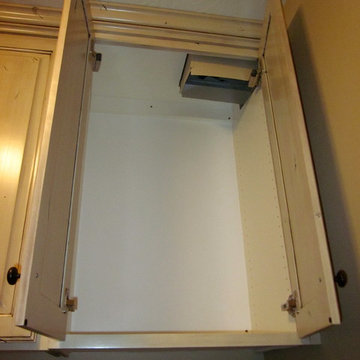
Laundry chute into upper cabinet above washer and dryer
Idée de décoration pour une buanderie tradition.
Idée de décoration pour une buanderie tradition.
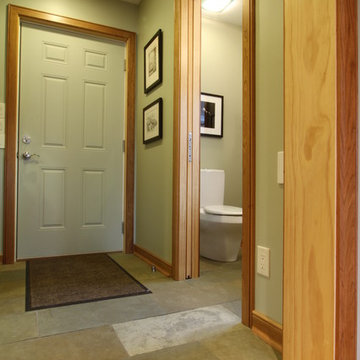
The view from the kitchen. The door leads to the garage. A pocket door affords privacy to the guest half bath.
The door jambs are white pine, with cherry casing trim. The floor tile is 12"x24" multi-color slate.
Design by MWHarris
Photos by Christopher Wright, CR
Built by WrightWorks, LLC--an Indianapolis Building and Remodeling Company serving the greater Indianapolis area and Carmel, IN.
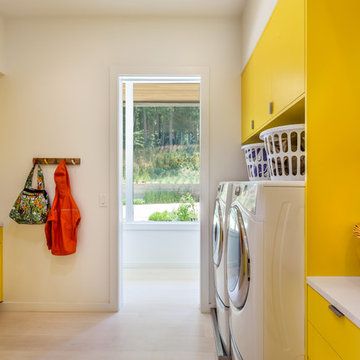
Photography by Rebecca Lehde
Idée de décoration pour une buanderie parallèle design dédiée avec un placard à porte plane, des portes de placard jaunes, un plan de travail en quartz modifié, un mur blanc, des machines côte à côte et parquet clair.
Idée de décoration pour une buanderie parallèle design dédiée avec un placard à porte plane, des portes de placard jaunes, un plan de travail en quartz modifié, un mur blanc, des machines côte à côte et parquet clair.
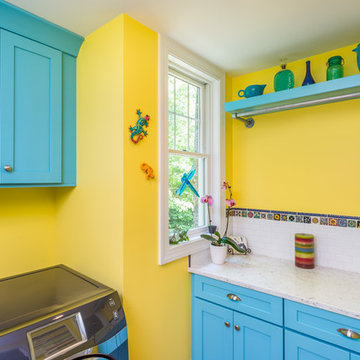
Who Says Your Laundry Room Has To Be Boring?
It can be bright and full of color. This project reflects our client's fun personality and love of color and light.
Photographer: Bob Fortner
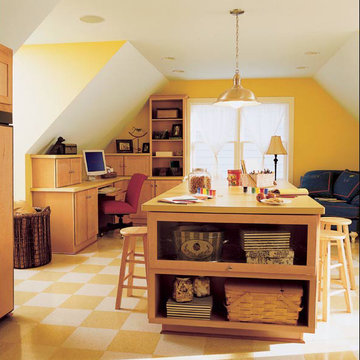
A wonderful bonus space above attached garage! "Let's get crafting!"
Photography: Phillip Mueller Photography
House plan available for purchase http://simplyeleganthomedesigns.com/midwest_living_idea_farmhouse_plan.html
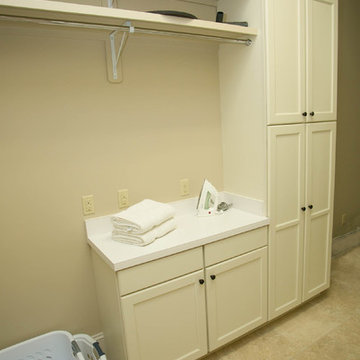
Eileen Casey
Réalisation d'une buanderie parallèle tradition dédiée et de taille moyenne avec un placard avec porte à panneau encastré, des portes de placard blanches et des machines côte à côte.
Réalisation d'une buanderie parallèle tradition dédiée et de taille moyenne avec un placard avec porte à panneau encastré, des portes de placard blanches et des machines côte à côte.
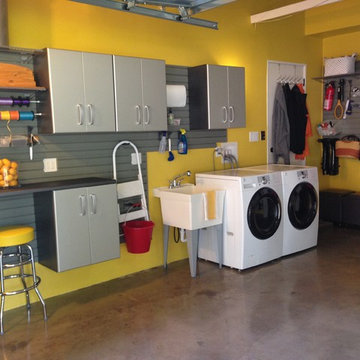
Entry/Mud Wall area, seating, storage for shoes, hanging storage
Bernadette Giglio
Réalisation d'une buanderie vintage de taille moyenne.
Réalisation d'une buanderie vintage de taille moyenne.
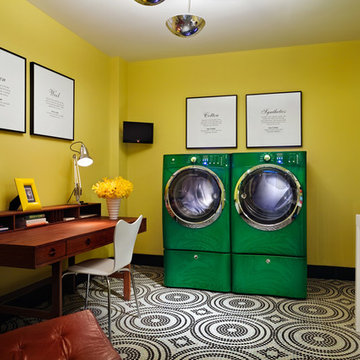
Colin Miller
Idée de décoration pour une buanderie vintage dédiée avec un mur jaune et des machines côte à côte.
Idée de décoration pour une buanderie vintage dédiée avec un mur jaune et des machines côte à côte.
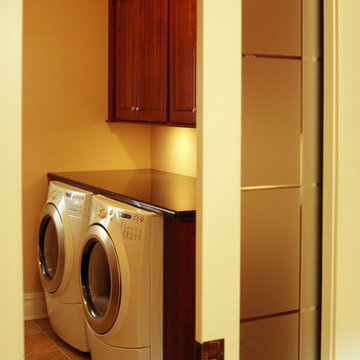
A Kitchen, Beverage-Buffet Piece, Furniture Niche Area and Laundry Room were designed with this homeowners life and style being the main focus. As chef and frequent host for family gatherings, an island large enough to serve and sit at was a no-brainer, and a beautiful beverage area which could also act as a buffet line fills a once empty corner. Through the French door (right side), and around the corner sits a niche area, a perfect place for cookbook storage, and finally through the 2nd French door (left side) is the laundry room, pretty enough to be disguised as part of the kitchen, with matching cabinetry and countertops.
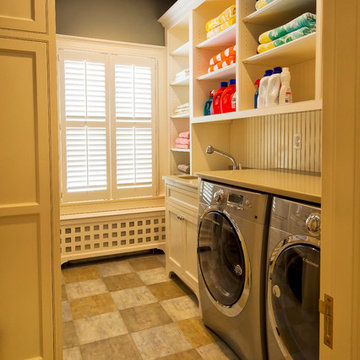
Cette photo montre une buanderie linéaire chic dédiée avec un placard sans porte, des portes de placard beiges, un mur beige, des machines côte à côte et un plan de travail beige.
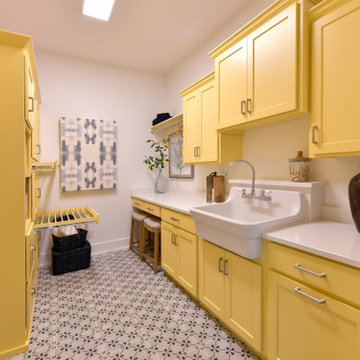
Exemple d'une buanderie parallèle chic avec un évier utilitaire, un placard avec porte à panneau encastré, des portes de placard jaunes, un mur blanc et un plan de travail blanc.
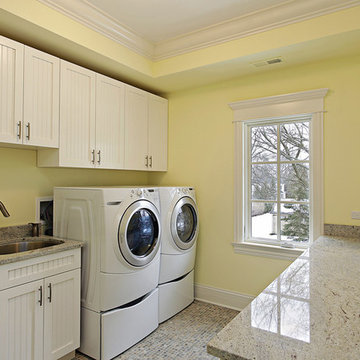
Idée de décoration pour une buanderie parallèle tradition dédiée et de taille moyenne avec un évier encastré, un placard à porte shaker, des portes de placard blanches, un plan de travail en quartz modifié, un mur jaune, un sol en carrelage de céramique, des machines côte à côte et un sol multicolore.
Idées déco de buanderies jaunes
6
