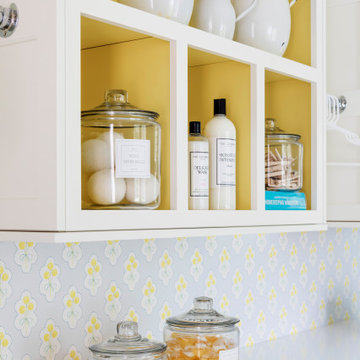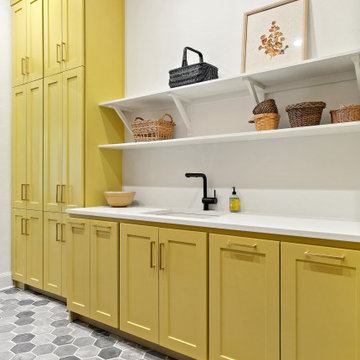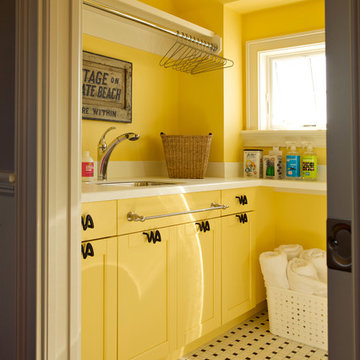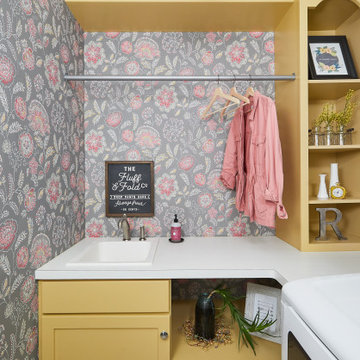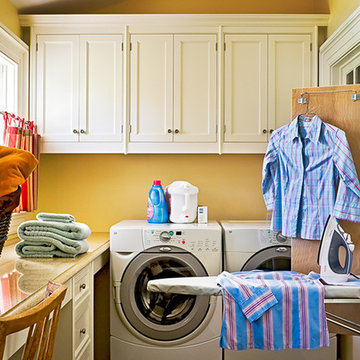Idées déco de buanderies jaunes
Trier par :
Budget
Trier par:Populaires du jour
61 - 80 sur 956 photos
1 sur 2
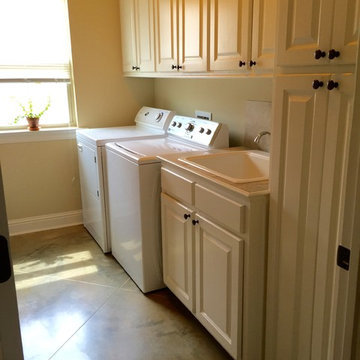
this laundry room has plenty of space for a side by side washer dryer, plus a full sink and counter for folding clothes. includes lots of cabinets and storage.

Combined Laundry and Craft Room
Réalisation d'une grande buanderie tradition en U multi-usage avec un placard à porte shaker, des portes de placard blanches, un plan de travail en quartz modifié, une crédence blanche, une crédence en carrelage métro, un mur bleu, un sol en carrelage de porcelaine, des machines côte à côte, un sol noir, un plan de travail blanc et du papier peint.
Réalisation d'une grande buanderie tradition en U multi-usage avec un placard à porte shaker, des portes de placard blanches, un plan de travail en quartz modifié, une crédence blanche, une crédence en carrelage métro, un mur bleu, un sol en carrelage de porcelaine, des machines côte à côte, un sol noir, un plan de travail blanc et du papier peint.

Inspiration pour une buanderie méditerranéenne en L dédiée avec un évier posé, un placard à porte shaker, des portes de placard jaunes, un mur multicolore, un sol multicolore et plan de travail noir.

This laundry room elevates the space from a functional workroom to a domestic destination.
Idées déco pour une buanderie parallèle classique dédiée et de taille moyenne avec un évier posé et des portes de placard blanches.
Idées déco pour une buanderie parallèle classique dédiée et de taille moyenne avec un évier posé et des portes de placard blanches.

Maryland Photography, Inc.
Cette image montre une grande buanderie linéaire rustique dédiée avec un évier de ferme, un plan de travail en granite, un mur vert, un sol en carrelage de céramique, des machines côte à côte, des portes de placard jaunes, un plan de travail gris et un placard à porte affleurante.
Cette image montre une grande buanderie linéaire rustique dédiée avec un évier de ferme, un plan de travail en granite, un mur vert, un sol en carrelage de céramique, des machines côte à côte, des portes de placard jaunes, un plan de travail gris et un placard à porte affleurante.
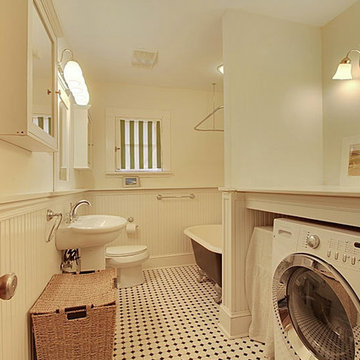
Inspiration pour une buanderie linéaire rustique multi-usage et de taille moyenne avec un plan de travail en bois, un mur blanc, un sol en carrelage de porcelaine et des machines côte à côte.

Réalisation d'une buanderie champêtre en U multi-usage avec un évier de ferme, un placard à porte shaker, des portes de placard grises et un plan de travail blanc.
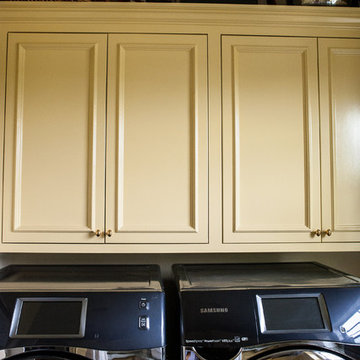
Cabinets are Benjamin Moore Concord Ivory
Walls are Weston Flax
Fabric for window and under counter is Duralee 72085-151
Exemple d'une petite buanderie chic dédiée avec un placard à porte affleurante, des portes de placard beiges, plan de travail en marbre, un mur beige et des machines côte à côte.
Exemple d'une petite buanderie chic dédiée avec un placard à porte affleurante, des portes de placard beiges, plan de travail en marbre, un mur beige et des machines côte à côte.
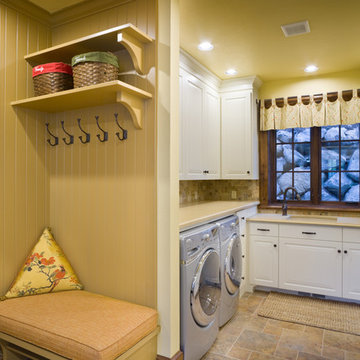
Photos by Bob Greenspan
Inspiration pour une buanderie traditionnelle en U avec des machines côte à côte et un plan de travail beige.
Inspiration pour une buanderie traditionnelle en U avec des machines côte à côte et un plan de travail beige.
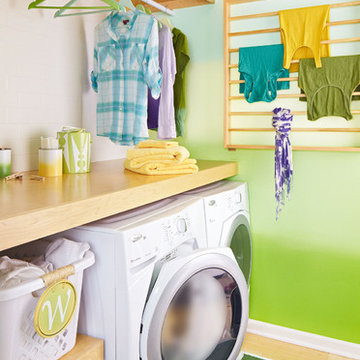
Refresh a laundry room with smart storage and a fresh green color palette.
Exemple d'une buanderie moderne.
Exemple d'une buanderie moderne.

Inspiration pour une buanderie dédiée et de taille moyenne avec un mur beige, un sol en carrelage de céramique et des machines côte à côte.
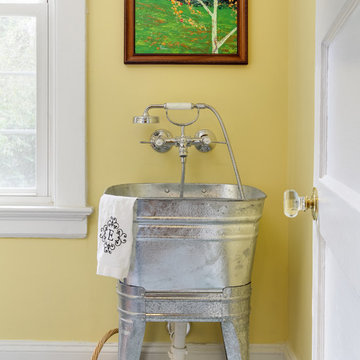
Oversized laundry washbasin with telephone handle handshower | Photo by Tad Davis Photography
*Homeowner sourced the galvanized sink
Cette image montre une buanderie traditionnelle avec un évier utilitaire et un mur jaune.
Cette image montre une buanderie traditionnelle avec un évier utilitaire et un mur jaune.
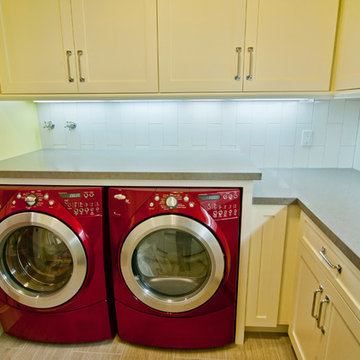
4,945 square foot two-story home, 6 bedrooms, 5 and ½ bathroom plus a secondary family room/teen room. The challenge for the design team of this beautiful New England Traditional home in Brentwood was to find the optimal design for a property with unique topography, the natural contour of this property has 12 feet of elevation fall from the front to the back of the property. Inspired by our client’s goal to create direct connection between the interior living areas and the exterior living spaces/gardens, the solution came with a gradual stepping down of the home design across the largest expanse of the property. With smaller incremental steps from the front property line to the entry door, an additional step down from the entry foyer, additional steps down from a raised exterior loggia and dining area to a slightly elevated lawn and pool area. This subtle approach accomplished a wonderful and fairly undetectable transition which presented a view of the yard immediately upon entry to the home with an expansive experience as one progresses to the rear family great room and morning room…both overlooking and making direct connection to a lush and magnificent yard. In addition, the steps down within the home created higher ceilings and expansive glass onto the yard area beyond the back of the structure. As you will see in the photographs of this home, the family area has a wonderful quality that really sets this home apart…a space that is grand and open, yet warm and comforting. A nice mixture of traditional Cape Cod, with some contemporary accents and a bold use of color…make this new home a bright, fun and comforting environment we are all very proud of. The design team for this home was Architect: P2 Design and Jill Wolff Interiors. Jill Wolff specified the interior finishes as well as furnishings, artwork and accessories.

Robert Reck
Cette photo montre une grande buanderie chic dédiée avec un placard à porte shaker, des portes de placard jaunes, un plan de travail en granite, un mur jaune, un sol en carrelage de céramique, des machines côte à côte et un évier de ferme.
Cette photo montre une grande buanderie chic dédiée avec un placard à porte shaker, des portes de placard jaunes, un plan de travail en granite, un mur jaune, un sol en carrelage de céramique, des machines côte à côte et un évier de ferme.

Idée de décoration pour une buanderie linéaire tradition dédiée et de taille moyenne avec un évier utilitaire, un placard avec porte à panneau surélevé, des portes de placard blanches, un mur jaune, sol en stratifié, des machines côte à côte et un sol marron.
Idées déco de buanderies jaunes
4
