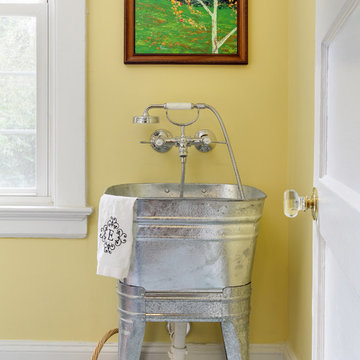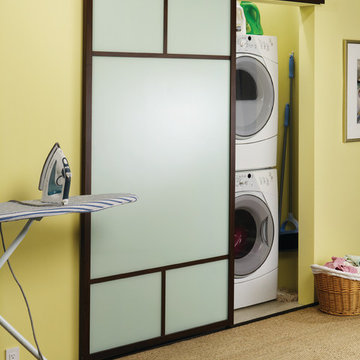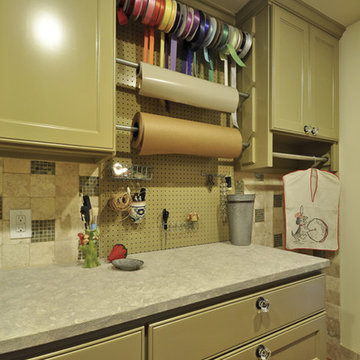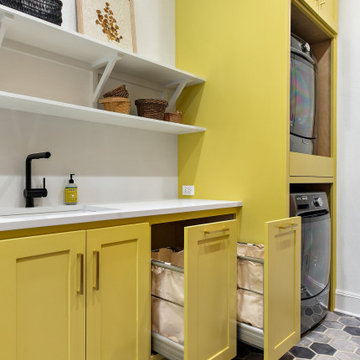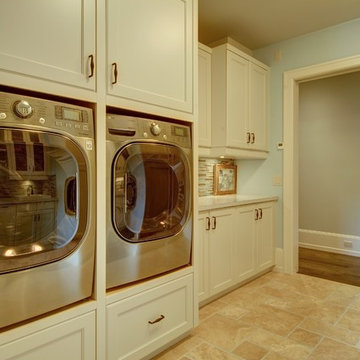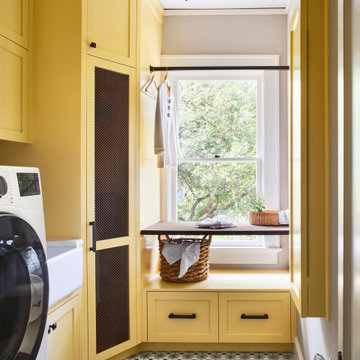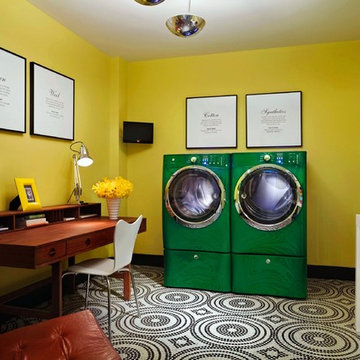Idées déco de buanderies jaunes
Trier par :
Budget
Trier par:Populaires du jour
81 - 100 sur 954 photos
1 sur 2

Idées déco pour une buanderie parallèle dédiée avec un placard avec porte à panneau encastré, des portes de placard jaunes, un plan de travail en quartz modifié, un mur multicolore, un sol en carrelage de céramique, des machines côte à côte, un sol noir, plan de travail noir et du papier peint.
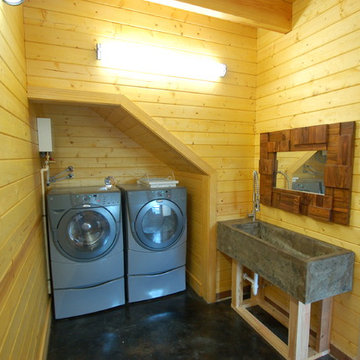
David C. Clark
Idée de décoration pour une buanderie linéaire tradition dédiée et de taille moyenne avec sol en béton ciré, des machines côte à côte et un sol noir.
Idée de décoration pour une buanderie linéaire tradition dédiée et de taille moyenne avec sol en béton ciré, des machines côte à côte et un sol noir.
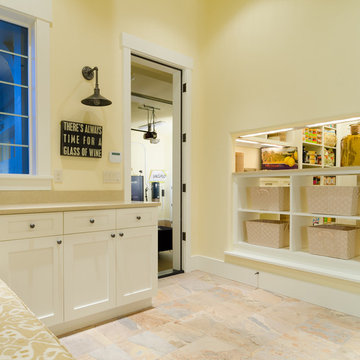
Photo by Timothy Park Photography,
Interior Design & Decor by Ronda Divers Interiors,
Home Design & Build by Pahlisch Homes
Idées déco pour une buanderie contemporaine.
Idées déco pour une buanderie contemporaine.
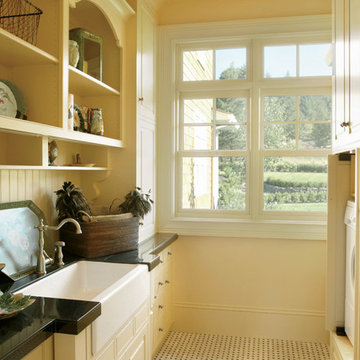
Plan 2443 featured in the Street of Dreams, Portland, OR. Photos by Bob Greenspan
Idées déco pour une buanderie classique avec un évier de ferme.
Idées déco pour une buanderie classique avec un évier de ferme.
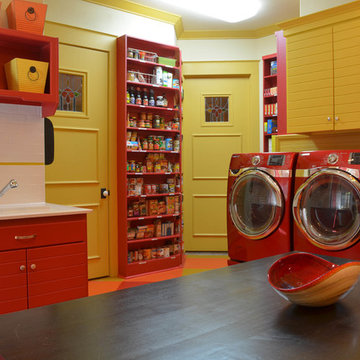
Photo: Sarah Greenman © 2013 Houzz
Cette image montre une buanderie traditionnelle avec des portes de placard rouges.
Cette image montre une buanderie traditionnelle avec des portes de placard rouges.
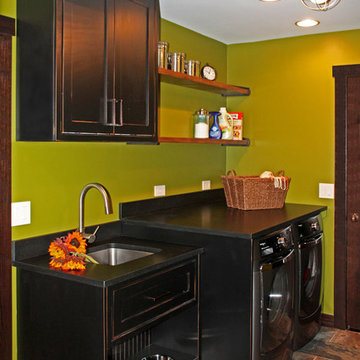
Black painted cabinetry with a rub through distressing. Custom Stainless Steel dog bowl holder under the sink base.
Aménagement d'une buanderie classique.
Aménagement d'une buanderie classique.
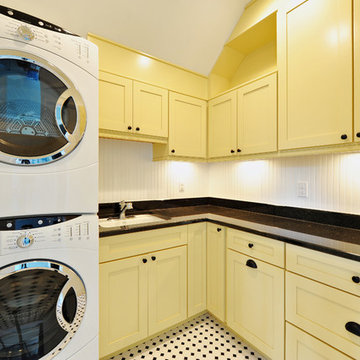
Cette photo montre une buanderie chic avec des machines superposées et un sol multicolore.
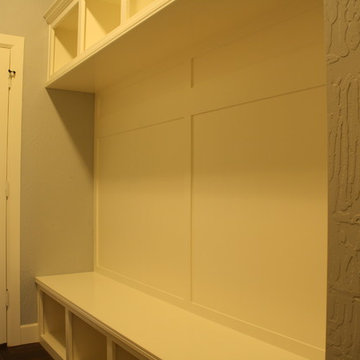
Inspiration pour une petite buanderie parallèle craftsman multi-usage avec un évier encastré, un placard à porte shaker, des portes de placard blanches, plan de travail en marbre, un mur gris, un sol en carrelage de céramique et des machines côte à côte.
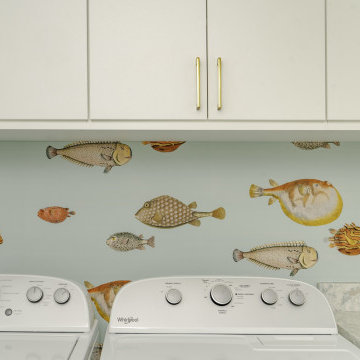
We transformed this Florida home into a modern beach-themed second home with thoughtful designs for entertaining and family time.
This coastal-inspired laundry room is a delightful addition to the home. Adorned with charming fish-print wallpaper, it exudes beachy vibes. Smart storage solutions ensure a tidy and functional space that complements the home's coastal charm.
---Project by Wiles Design Group. Their Cedar Rapids-based design studio serves the entire Midwest, including Iowa City, Dubuque, Davenport, and Waterloo, as well as North Missouri and St. Louis.
For more about Wiles Design Group, see here: https://wilesdesigngroup.com/
To learn more about this project, see here: https://wilesdesigngroup.com/florida-coastal-home-transformation
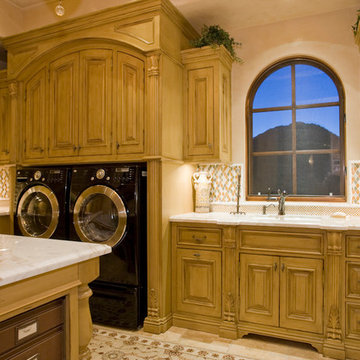
We love this stunning laundry room with its gorgeous backsplash tile, marble countertops, and custom cabinetry.
Aménagement d'une très grande buanderie méditerranéenne en U et bois brun dédiée avec un évier posé, un placard avec porte à panneau surélevé, un plan de travail en granite, un mur beige, un sol en travertin et des machines côte à côte.
Aménagement d'une très grande buanderie méditerranéenne en U et bois brun dédiée avec un évier posé, un placard avec porte à panneau surélevé, un plan de travail en granite, un mur beige, un sol en travertin et des machines côte à côte.
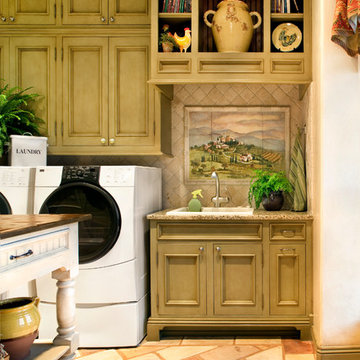
Paul Finkel Photography - Piston Design
Exemple d'une buanderie méditerranéenne.
Exemple d'une buanderie méditerranéenne.
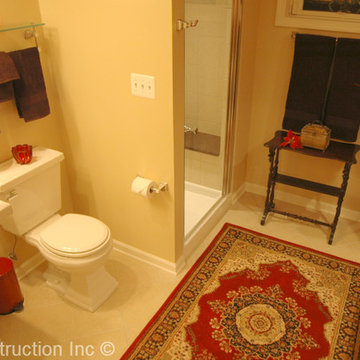
This new basement Wash-Mahal includes a stand up shower, new toilet, and pedestal sink. Opposite of these new features are custom built-in cabinets that surround a front load washer and dryer. Notice immediately above these appliances is a granite surface perfect for sorting and folding laundry.
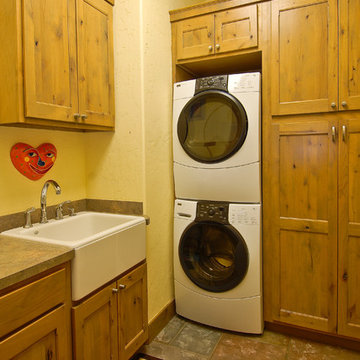
Contemporary lighting and furnishings compliment this Rocky Mountain Log Homes MT milled log home designed by Brian Higgins of RAW Architecture and built by Brian L. Wray of Mountain Log Homes of Colorado, Inc. Designed for family gatherings near the Breckenridge Ski Area, this open floor plan is perfect for active retirees and their grandchildren.
Idées déco de buanderies jaunes
5
