Idées déco de buanderies jaunes
Trier par :
Budget
Trier par:Populaires du jour
1 - 20 sur 62 photos

This laundry room elevates the space from a functional workroom to a domestic destination.
Idées déco pour une buanderie parallèle classique dédiée et de taille moyenne avec un évier posé et des portes de placard blanches.
Idées déco pour une buanderie parallèle classique dédiée et de taille moyenne avec un évier posé et des portes de placard blanches.

Réalisation d'une buanderie parallèle champêtre dédiée et de taille moyenne avec un placard à porte shaker, des portes de placard jaunes, un plan de travail en quartz modifié, une crédence beige, une crédence en lambris de bois, un mur beige, un sol en carrelage de céramique, des machines côte à côte, un sol blanc, plan de travail noir et du papier peint.

Custom laundry room with side by side washer and dryer and custom shelving. Bottom slide out drawer keeps litter box hidden from sight and an exhaust fan that gets rid of the smell!

Rolling laundry hampers help the family keep their whites and darks separated. Striped Marmolium flooring adds a fun effect!
Debbie Schwab Photography
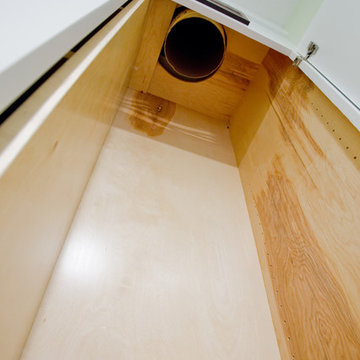
Custom Laundry Shoot to get dirty clothes from 2nd Floor to 1st Floor.
Cette image montre une buanderie parallèle traditionnelle multi-usage et de taille moyenne avec un placard à porte plane.
Cette image montre une buanderie parallèle traditionnelle multi-usage et de taille moyenne avec un placard à porte plane.
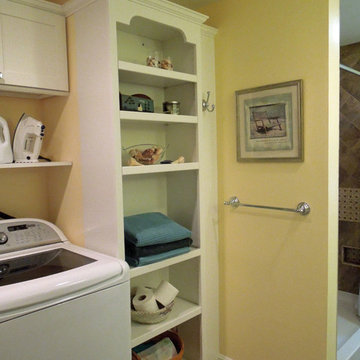
Bright, open and beautiful! By removing the closet doors and adding recessed cans the tired dark space is now sunny and gorgeous. Open shelves allow for display space: linens and laundry necessities are close at hand. Delicious Kitchens and Interiors, LLC

Cette image montre une petite buanderie linéaire design multi-usage avec un évier 1 bac, un placard à porte plane, des portes de placard jaunes, un plan de travail en surface solide, une crédence blanche, une crédence en carreau de porcelaine, un mur multicolore, un sol en carrelage de porcelaine, des machines superposées, un sol multicolore et un plan de travail blanc.
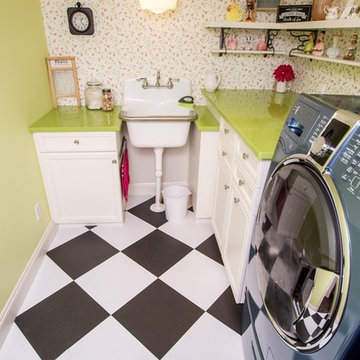
This was a 1970's built south Albert part two story home. Every finish and detail takes us back to a times of quality craftsmanship, durability and small, but thoughtful touches that make a house a home.
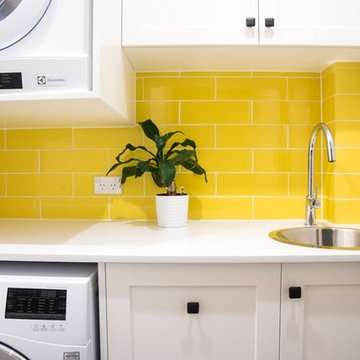
Smart space interiors- Anoushka Allum http://www.smartspaceinteriors.com
Want these Tiles? Exclusively at http://teranova.com.au

A small portion of the existing large Master Bedroom was utilized to create a master bath and this convenient second-floor laundry room. The cabinet on the wall holds an ironing board. Remodel of this historic home was completed by Meadowlark Design + Build of Ann Arbor, Michigan

Idée de décoration pour une petite buanderie tradition en U dédiée avec un placard avec porte à panneau surélevé, des portes de placards vertess, plan de travail carrelé, une crédence multicolore, un mur jaune, un évier posé, un sol en carrelage de porcelaine, des machines superposées, un sol noir et un plan de travail rouge.

Idée de décoration pour une buanderie linéaire tradition dédiée et de taille moyenne avec un évier utilitaire, un placard avec porte à panneau surélevé, des portes de placard blanches, un mur jaune, sol en stratifié, des machines côte à côte et un sol marron.
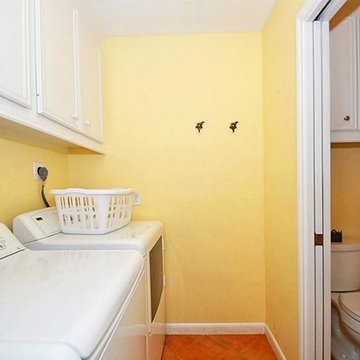
Created a laundry room and added a half bath where only an old original laundry room existed
Aménagement d'une petite buanderie linéaire classique dédiée avec un placard avec porte à panneau surélevé, des portes de placard blanches, un mur jaune, un sol en carrelage de céramique et des machines côte à côte.
Aménagement d'une petite buanderie linéaire classique dédiée avec un placard avec porte à panneau surélevé, des portes de placard blanches, un mur jaune, un sol en carrelage de céramique et des machines côte à côte.
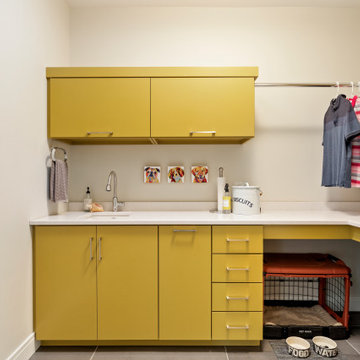
Aménagement d'une buanderie contemporaine en L dédiée et de taille moyenne avec un évier encastré, un placard à porte plane, des portes de placard jaunes, un mur blanc, des machines superposées, un sol gris, un plan de travail blanc, un plan de travail en quartz modifié et un sol en carrelage de porcelaine.
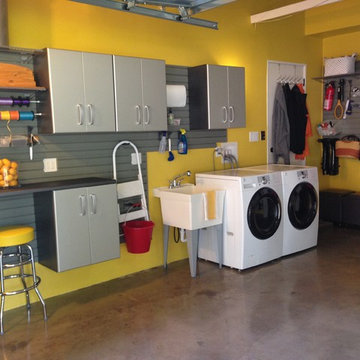
Entry/Mud Wall area, seating, storage for shoes, hanging storage
Bernadette Giglio
Réalisation d'une buanderie vintage de taille moyenne.
Réalisation d'une buanderie vintage de taille moyenne.
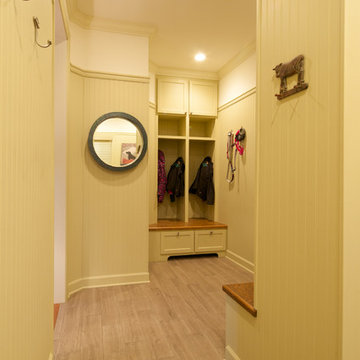
A pantry, hall closet, and laundry room were opened up to create this open space coming in from the home's garage. What was once a tight space for a family of four is now a comfortable space to get ready for the day, to have the coats of family/friends, to do the laundry and to have a spot for the dogs! Photography by Chris Paulis Photography
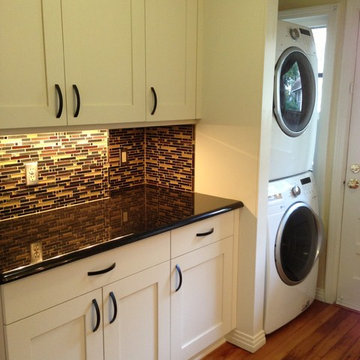
Philip Rudick, Architect, Urban Kitchens and Baths, Inc. Austin, Texas. Custom remodel implementing clean improved eclectic design. White painted factory finished CrystaLcabinets. Existing laundry in older home was redesigned and dressed upto function multi function space combining laundry with wine bar. Granite countertops, illuminated glass paneled display cabinets, stem glass holder included.
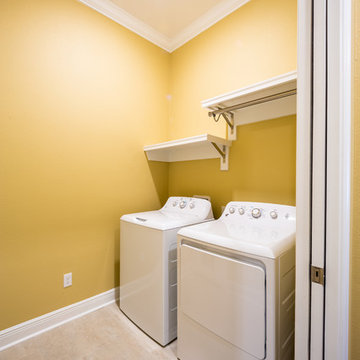
Custom laundry room with side by side washer and dryer and custom shelving.
Inspiration pour une buanderie linéaire traditionnelle dédiée et de taille moyenne avec un mur jaune, un sol en carrelage de céramique, des machines côte à côte et un sol beige.
Inspiration pour une buanderie linéaire traditionnelle dédiée et de taille moyenne avec un mur jaune, un sol en carrelage de céramique, des machines côte à côte et un sol beige.
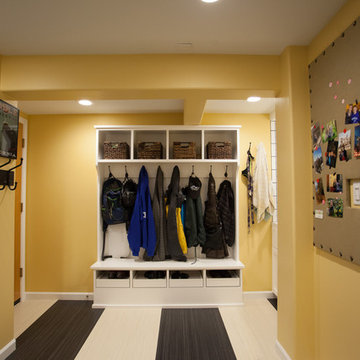
The pull out shoe cubbies have a grill in the bottom to sluff off mud and dirt.
Debbie Schwab Photography
Réalisation d'une grande buanderie tradition en L multi-usage avec un placard à porte shaker, des portes de placard blanches, un plan de travail en stratifié, un mur jaune, un sol en linoléum et des machines côte à côte.
Réalisation d'une grande buanderie tradition en L multi-usage avec un placard à porte shaker, des portes de placard blanches, un plan de travail en stratifié, un mur jaune, un sol en linoléum et des machines côte à côte.
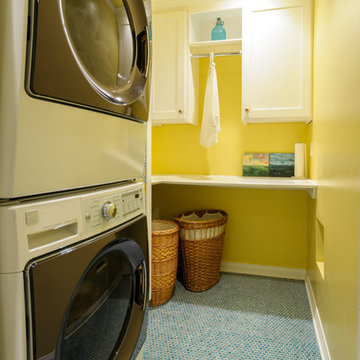
Laundry room converted from large hall closet. Pass-through laundry chute between boys' bathroom and laundry room.
Aménagement d'une petite buanderie parallèle classique dédiée avec un placard à porte shaker, des portes de placard blanches, un plan de travail en bois et des machines superposées.
Aménagement d'une petite buanderie parallèle classique dédiée avec un placard à porte shaker, des portes de placard blanches, un plan de travail en bois et des machines superposées.
Idées déco de buanderies jaunes
1