Idées déco de buanderies linéaires avec moquette
Trier par :
Budget
Trier par:Populaires du jour
1 - 20 sur 41 photos
1 sur 3

Cette photo montre une buanderie linéaire tendance dédiée et de taille moyenne avec un évier posé, un placard à porte shaker, des portes de placard grises, un plan de travail en quartz modifié, un mur blanc, moquette, des machines superposées, un sol beige et un plan de travail blanc.

Van Auken Akins Architects LLC designed and facilitated the complete renovation of a home in Cleveland Heights, Ohio. Areas of work include the living and dining spaces on the first floor, and bedrooms and baths on the second floor with new wall coverings, oriental rug selections, furniture selections and window treatments. The third floor was renovated to create a whimsical guest bedroom, bathroom, and laundry room. The upgrades to the baths included new plumbing fixtures, new cabinetry, countertops, lighting and floor tile. The renovation of the basement created an exercise room, wine cellar, recreation room, powder room, and laundry room in once unusable space. New ceilings, soffits, and lighting were installed throughout along with wallcoverings, wood paneling, carpeting and furniture.
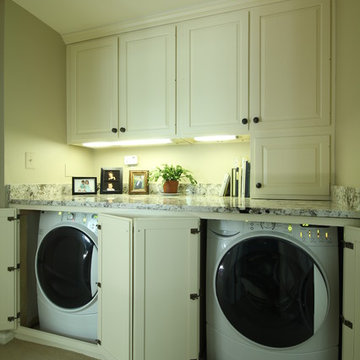
Aménagement d'une buanderie linéaire classique multi-usage avec un placard avec porte à panneau surélevé, des portes de placard blanches, moquette, des machines dissimulées et un mur gris.

Complete transformation of kitchen, Living room, Master Suite (Bathroom, Walk in closet & bedroom with walk out) Laundry nook, and 2 cozy rooms!
With a collaborative approach we were able to remove the main bearing wall separating the kitchen from the magnificent views afforded by the main living space. Using extremely heavy steel beams we kept the ceiling height at full capacity and without the need for unsightly drops in the smooth ceiling. This modern kitchen is both functional and serves as sculpture in a house filled with fine art.
Such an amazing home!

Inspiration pour une buanderie linéaire avec un placard, un mur blanc, moquette et des machines côte à côte.
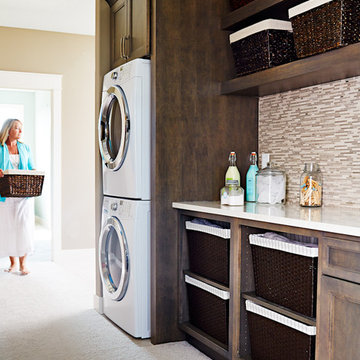
2014 Home Show Expo. Ground Breaker Homes, builder with interior design work by Van Nice Design. Cameron Sadeghpour Photography.
Exemple d'une buanderie linéaire tendance multi-usage et de taille moyenne avec un évier encastré, un placard avec porte à panneau surélevé, des portes de placard grises, un plan de travail en quartz modifié, moquette, des machines superposées et un mur marron.
Exemple d'une buanderie linéaire tendance multi-usage et de taille moyenne avec un évier encastré, un placard avec porte à panneau surélevé, des portes de placard grises, un plan de travail en quartz modifié, moquette, des machines superposées et un mur marron.
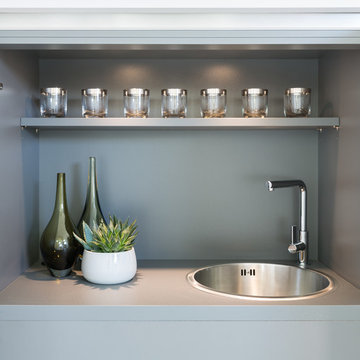
Hidden Tea Station for new build house. Lava Grey Interiors and Taupe Matt Doors.
Marcel Baumhauer da Silva - hausofsilva.com
Idée de décoration pour une petite buanderie linéaire design avec un placard, un évier 1 bac, un placard à porte plane, des portes de placard grises, un plan de travail en stratifié, un mur beige, moquette, un sol gris et un plan de travail gris.
Idée de décoration pour une petite buanderie linéaire design avec un placard, un évier 1 bac, un placard à porte plane, des portes de placard grises, un plan de travail en stratifié, un mur beige, moquette, un sol gris et un plan de travail gris.
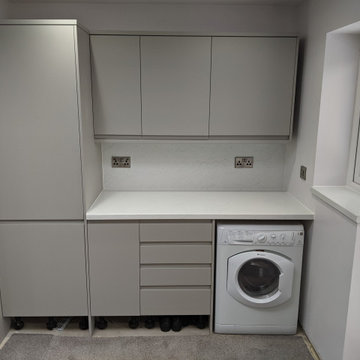
Exemple d'une buanderie linéaire moderne de taille moyenne avec un évier de ferme, un placard à porte plane, des portes de placard grises, un plan de travail en stratifié, une crédence blanche, une crédence en feuille de verre, moquette, un sol gris et un plan de travail blanc.
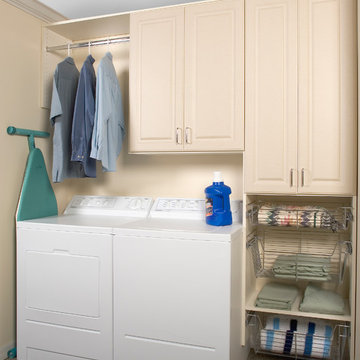
Idée de décoration pour une buanderie linéaire tradition dédiée et de taille moyenne avec un placard avec porte à panneau surélevé, des portes de placard beiges, un mur beige, moquette, des machines côte à côte et un sol marron.
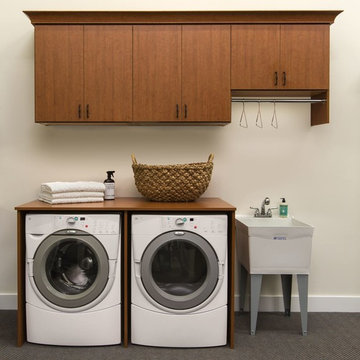
Wall mounted laundry cabinets and folding surface over washer and dryer. Color is Summer Flame. Built in 2015, Pennington, NJ 08534. Come see it in our showroom!
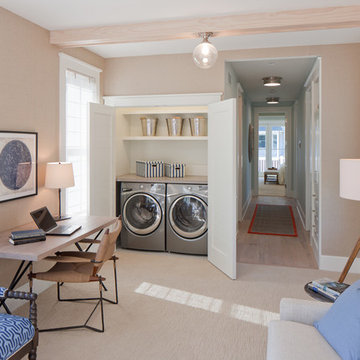
Exemple d'une petite buanderie linéaire chic avec un placard, un plan de travail en quartz modifié, un mur blanc, moquette, des machines côte à côte et un sol beige.
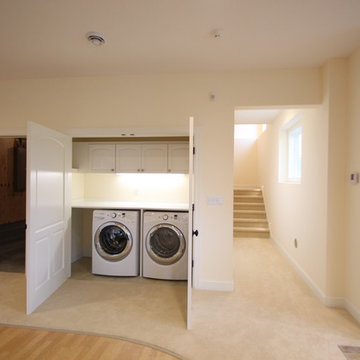
Teri Johnson
Réalisation d'une petite buanderie linéaire tradition avec un plan de travail en stratifié, un mur beige, des machines côte à côte et moquette.
Réalisation d'une petite buanderie linéaire tradition avec un plan de travail en stratifié, un mur beige, des machines côte à côte et moquette.
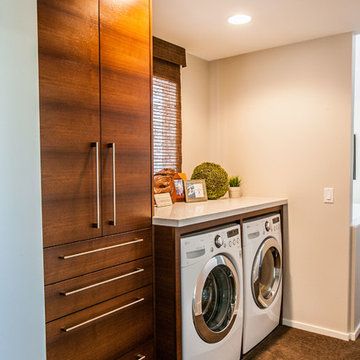
Aménagement d'une petite buanderie linéaire contemporaine en bois foncé dédiée avec un placard à porte plane, un plan de travail en quartz modifié, un mur beige, des machines côte à côte et moquette.

Cette image montre une buanderie linéaire design multi-usage et de taille moyenne avec un évier encastré, un placard à porte shaker, des portes de placard blanches, un plan de travail en quartz, une crédence blanche, une crédence en bois, un mur blanc, moquette, un lave-linge séchant, un sol gris, un plan de travail blanc, un plafond voûté et du lambris de bois.
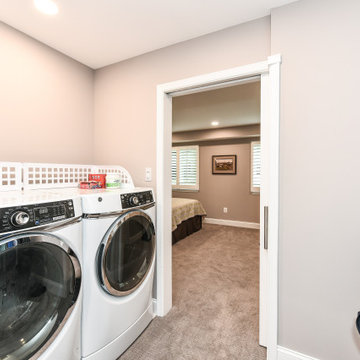
Schroeder Design/Build designed a large-scale room addition, creating an owner’s suite that included a primary bedroom, large walk-in closet, primary bathroom, and first floor laundry facility. The new layout was large enough to accommodate the client's primary living needs on the first floor.

The landing now features a more accessible workstation courtesy of the modern addition. Taking advantage of headroom that was previously lost due to sloped ceilings, this cozy office nook boasts loads of natural light with nearby storage that keeps everything close at hand. Large doors to the right provide access to upper level laundry, making this task far more convenient for this active family.
The landing also features a bold wallpaper the client fell in love with. Two separate doors - one leading directly to the master bedroom and the other to the closet - balance the quirky pattern. Atop the stairs, the same wallpaper was used to wrap an access door creating the illusion of a piece of artwork. One would never notice the knob in the lower right corner which is used to easily open the door. This space was truly designed with every detail in mind to make the most of a small space.
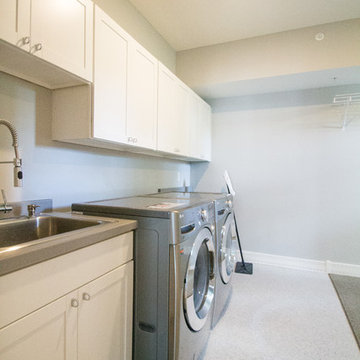
Aménagement d'une buanderie linéaire moderne de taille moyenne avec un placard, un évier posé, un placard avec porte à panneau encastré, des portes de placard blanches, un plan de travail en stratifié, un mur gris, moquette et des machines côte à côte.
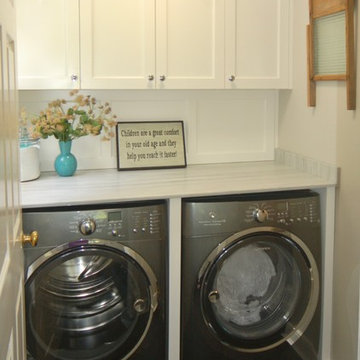
Réalisation d'une buanderie linéaire tradition dédiée et de taille moyenne avec un évier utilitaire, un placard à porte plane, des portes de placard blanches, plan de travail en marbre, un mur gris, moquette et des machines côte à côte.
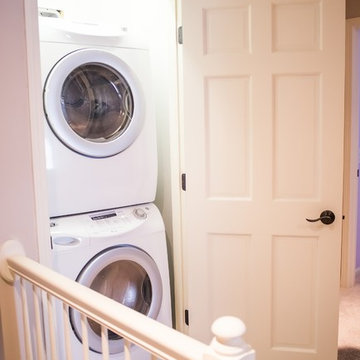
This upstairs laundry area keeps all the clothes closer to where they live...the bedrooms!
Inspiration pour une petite buanderie linéaire traditionnelle avec un placard, des machines superposées, un mur beige et moquette.
Inspiration pour une petite buanderie linéaire traditionnelle avec un placard, des machines superposées, un mur beige et moquette.
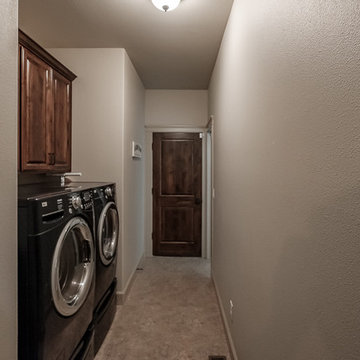
This laundry room features side by side washer and dryer and upper cabinets for storage.
Cette image montre une buanderie linéaire traditionnelle en bois foncé avec un placard avec porte à panneau surélevé, un mur beige, moquette, des machines côte à côte et un sol beige.
Cette image montre une buanderie linéaire traditionnelle en bois foncé avec un placard avec porte à panneau surélevé, un mur beige, moquette, des machines côte à côte et un sol beige.
Idées déco de buanderies linéaires avec moquette
1