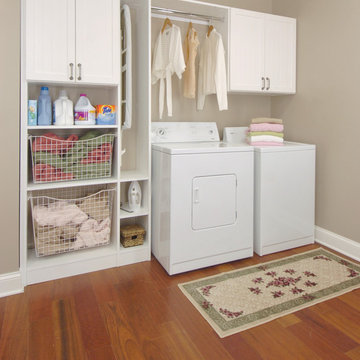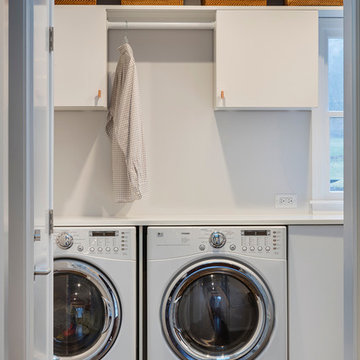Idées déco de buanderies linéaires avec parquet foncé
Trier par :
Budget
Trier par:Populaires du jour
1 - 20 sur 396 photos

Aménagement d'une buanderie linéaire campagne dédiée avec un placard sans porte, des portes de placards vertess, un mur vert, parquet foncé, des machines côte à côte, un sol marron, plan de travail noir et du lambris de bois.

The laundry room was placed between the front of the house (kitchen/dining/formal living) and the back game/informal family room. Guests frequently walked by this normally private area.
Laundry room now has tall cleaning storage and custom cabinet to hide the washer/dryer when not in use. A new sink and faucet create a functional cleaning and serving space and a hidden waste bin sits on the right.

Josh Beeman Photography
Exemple d'une buanderie linéaire chic dédiée avec un évier encastré, un placard avec porte à panneau encastré, des portes de placard blanches, un mur bleu, parquet foncé, des machines superposées, un sol marron et plan de travail noir.
Exemple d'une buanderie linéaire chic dédiée avec un évier encastré, un placard avec porte à panneau encastré, des portes de placard blanches, un mur bleu, parquet foncé, des machines superposées, un sol marron et plan de travail noir.

Réalisation d'une buanderie linéaire tradition dédiée et de taille moyenne avec un évier encastré, des portes de placard turquoises, un plan de travail en quartz modifié, parquet foncé, des machines côte à côte, un sol marron, un plan de travail blanc, un placard avec porte à panneau encastré et un mur beige.

A small utility room in our handleless Shaker-style painted in a dark grey colour - 'Worsted' by Farrow and Ball. A washer-dryer stack is a good solution for small spaces like this. The tap is Franke Nyon in stainless steel and the sink is a small Franke Kubus stainless steel sink. The appliances are a Miele WKR571WPS washing machine and a Miele TKR850WP tumble dryer.

Idées déco pour une petite buanderie linéaire classique avec un placard, un évier encastré, un placard à porte shaker, des portes de placard blanches, un plan de travail en quartz modifié, un mur bleu, parquet foncé, un sol marron et un plan de travail blanc.

Roberto Garcia Photography
Idées déco pour une buanderie linéaire contemporaine dédiée et de taille moyenne avec un évier encastré, un placard avec porte à panneau encastré, des portes de placard blanches, un mur gris, parquet foncé, des machines côte à côte, un sol marron, un plan de travail gris et un plan de travail en quartz modifié.
Idées déco pour une buanderie linéaire contemporaine dédiée et de taille moyenne avec un évier encastré, un placard avec porte à panneau encastré, des portes de placard blanches, un mur gris, parquet foncé, des machines côte à côte, un sol marron, un plan de travail gris et un plan de travail en quartz modifié.

Cette image montre une petite buanderie linéaire traditionnelle avec un plan de travail en surface solide, des machines côte à côte, un placard, des portes de placard grises, un mur blanc, parquet foncé, un sol marron et un plan de travail blanc.

MichaelChristiePhotography
Idées déco pour une buanderie linéaire campagne de taille moyenne et dédiée avec un évier encastré, un placard à porte shaker, des portes de placard blanches, un plan de travail en stéatite, un mur gris, parquet foncé, des machines superposées, un sol marron et un plan de travail gris.
Idées déco pour une buanderie linéaire campagne de taille moyenne et dédiée avec un évier encastré, un placard à porte shaker, des portes de placard blanches, un plan de travail en stéatite, un mur gris, parquet foncé, des machines superposées, un sol marron et un plan de travail gris.

Shivani Mirpuri
Aménagement d'une buanderie linéaire classique dédiée et de taille moyenne avec un évier posé, un placard à porte shaker, des portes de placard blanches, un plan de travail en bois, un mur beige, parquet foncé, des machines côte à côte, un sol marron et un plan de travail marron.
Aménagement d'une buanderie linéaire classique dédiée et de taille moyenne avec un évier posé, un placard à porte shaker, des portes de placard blanches, un plan de travail en bois, un mur beige, parquet foncé, des machines côte à côte, un sol marron et un plan de travail marron.

Lorenzo Yenko
Idées déco pour une buanderie linéaire classique dédiée avec un évier posé, un placard avec porte à panneau encastré, des portes de placards vertess, parquet foncé, des machines côte à côte, un sol marron et un plan de travail blanc.
Idées déco pour une buanderie linéaire classique dédiée avec un évier posé, un placard avec porte à panneau encastré, des portes de placards vertess, parquet foncé, des machines côte à côte, un sol marron et un plan de travail blanc.

Photography by Matt Sartain
Idée de décoration pour une petite buanderie linéaire tradition avec un placard, des portes de placard blanches, plan de travail en marbre, des machines côte à côte, un placard à porte shaker, parquet foncé, un sol marron, un plan de travail blanc et un mur blanc.
Idée de décoration pour une petite buanderie linéaire tradition avec un placard, des portes de placard blanches, plan de travail en marbre, des machines côte à côte, un placard à porte shaker, parquet foncé, un sol marron, un plan de travail blanc et un mur blanc.

Idées déco pour une buanderie linéaire classique dédiée et de taille moyenne avec un placard à porte shaker, des portes de placard blanches, un mur beige, parquet foncé, des machines côte à côte et un sol marron.

A striking industrial kitchen, utility room and bar for a newly built home in Buckinghamshire. This exquisite property, developed by EAB Homes, is a magnificent new home that sets a benchmark for individuality and refinement. The home is a beautiful example of open-plan living and the kitchen is the relaxed heart of the home and forms the hub for the dining area, coffee station, wine area, prep kitchen and garden room.
The kitchen layout centres around a U-shaped kitchen island which creates additional storage space and a large work surface for food preparation or entertaining friends. To add a contemporary industrial feel, the kitchen cabinets are finished in a combination of Grey Oak and Graphite Concrete. Steel accents such as the knurled handles, thicker island worktop with seamless welded sink, plinth and feature glazed units add individuality to the design and tie the kitchen together with the overall interior scheme.

This is the back entry, but with space at a premium, we put a laundry set up in these cabinets. These are Miele ventless small compact washer and dryer set. We put a full size laundry set up in the basement for larger items, but the client wanted to be able to throw normal wash in on the same floor as living area and main bedroom.

Inspiration pour une petite buanderie linéaire traditionnelle en bois foncé avec un placard, un placard à porte shaker, un mur blanc, parquet foncé, des machines côte à côte et un sol marron.

Photos by Bob Greenspan Photography
Aménagement d'une petite buanderie linéaire contemporaine multi-usage avec des portes de placard blanches, parquet foncé, un placard à porte plane, un plan de travail en surface solide, un mur blanc et des machines côte à côte.
Aménagement d'une petite buanderie linéaire contemporaine multi-usage avec des portes de placard blanches, parquet foncé, un placard à porte plane, un plan de travail en surface solide, un mur blanc et des machines côte à côte.

Cette photo montre une buanderie linéaire chic dédiée et de taille moyenne avec un placard à porte affleurante, des portes de placard blanches, un plan de travail en bois, un mur jaune, parquet foncé, des machines côte à côte, un sol marron et un plan de travail marron.

This award-winning whole house renovation of a circa 1875 single family home in the historic Capitol Hill neighborhood of Washington DC provides the client with an open and more functional layout without requiring an addition. After major structural repairs and creating one uniform floor level and ceiling height, we were able to make a truly open concept main living level, achieving the main goal of the client. The large kitchen was designed for two busy home cooks who like to entertain, complete with a built-in mud bench. The water heater and air handler are hidden inside full height cabinetry. A new gas fireplace clad with reclaimed vintage bricks graces the dining room. A new hand-built staircase harkens to the home's historic past. The laundry was relocated to the second floor vestibule. The three upstairs bathrooms were fully updated as well. Final touches include new hardwood floor and color scheme throughout the home.

Idées déco pour une buanderie linéaire classique multi-usage et de taille moyenne avec un évier posé, un placard à porte shaker, des portes de placard blanches, un plan de travail en surface solide, un mur blanc, parquet foncé, des machines côte à côte, un sol marron et plan de travail noir.
Idées déco de buanderies linéaires avec parquet foncé
1