Idées déco de buanderies linéaires bord de mer
Trier par :
Budget
Trier par:Populaires du jour
1 - 20 sur 300 photos
1 sur 3

Réalisation d'une buanderie linéaire marine multi-usage avec un placard à porte shaker, des portes de placards vertess, un mur blanc, un sol en bois brun et des machines côte à côte.

Modern scandinavian inspired laundry. Features grey and white encaustic patterned floor tiles, pale blue wall tiles and chrome taps.
Cette image montre une buanderie linéaire marine dédiée et de taille moyenne avec un évier posé, un placard à porte plane, des portes de placard blanches, un plan de travail en stratifié, une crédence bleue, une crédence en carreau de porcelaine, un mur blanc, un sol en carrelage de porcelaine, des machines superposées, un sol gris et un plan de travail blanc.
Cette image montre une buanderie linéaire marine dédiée et de taille moyenne avec un évier posé, un placard à porte plane, des portes de placard blanches, un plan de travail en stratifié, une crédence bleue, une crédence en carreau de porcelaine, un mur blanc, un sol en carrelage de porcelaine, des machines superposées, un sol gris et un plan de travail blanc.

Photo taken as you walk into the Laundry Room from the Garage. Doorway to Kitchen is to the immediate right in photo. Photo tile mural (from The Tile Mural Store www.tilemuralstore.com ) behind the sink was used to evoke nature and waterfowl on the nearby Chesapeake Bay, as well as an entry focal point of interest for the room.
Photo taken by homeowner.
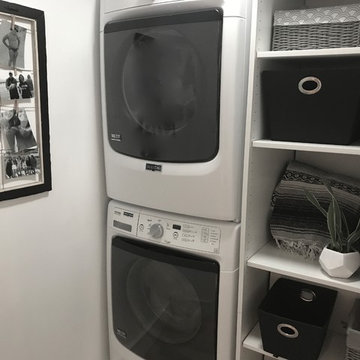
2nd laundry room
Cette image montre une petite buanderie linéaire marine dédiée avec un sol en carrelage de porcelaine et des machines superposées.
Cette image montre une petite buanderie linéaire marine dédiée avec un sol en carrelage de porcelaine et des machines superposées.

Aménagement d'une petite buanderie linéaire bord de mer avec un placard à porte plane, des portes de placard marrons, un sol en bois brun, des machines superposées et un sol marron.

Eye-Land: Named for the expansive white oak savanna views, this beautiful 5,200-square foot family home offers seamless indoor/outdoor living with five bedrooms and three baths, and space for two more bedrooms and a bathroom.
The site posed unique design challenges. The home was ultimately nestled into the hillside, instead of placed on top of the hill, so that it didn’t dominate the dramatic landscape. The openness of the savanna exposes all sides of the house to the public, which required creative use of form and materials. The home’s one-and-a-half story form pays tribute to the site’s farming history. The simplicity of the gable roof puts a modern edge on a traditional form, and the exterior color palette is limited to black tones to strike a stunning contrast to the golden savanna.
The main public spaces have oversized south-facing windows and easy access to an outdoor terrace with views overlooking a protected wetland. The connection to the land is further strengthened by strategically placed windows that allow for views from the kitchen to the driveway and auto court to see visitors approach and children play. There is a formal living room adjacent to the front entry for entertaining and a separate family room that opens to the kitchen for immediate family to gather before and after mealtime.

Cette image montre une petite buanderie linéaire marine multi-usage avec un évier encastré, un placard à porte shaker, des portes de placard bleues, plan de travail en marbre, une crédence blanche, une crédence en marbre, un mur jaune, un sol en bois brun, des machines superposées, un sol marron et un plan de travail blanc.

Cette image montre une buanderie linéaire marine multi-usage et de taille moyenne avec un évier encastré, un placard à porte shaker, des portes de placard bleues, un plan de travail en granite, un mur jaune, des machines côte à côte et un sol en carrelage de porcelaine.
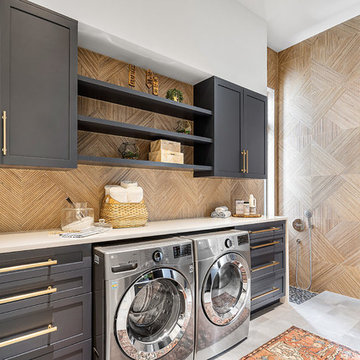
Cette image montre une buanderie linéaire marine multi-usage avec un placard à porte shaker, des portes de placard grises, un mur beige, des machines côte à côte, un sol gris et un plan de travail blanc.

Idée de décoration pour une grande buanderie linéaire marine dédiée avec un évier encastré, un placard avec porte à panneau encastré, des portes de placard blanches, plan de travail en marbre, un mur blanc, un sol en brique, un sol multicolore et un plan de travail gris.
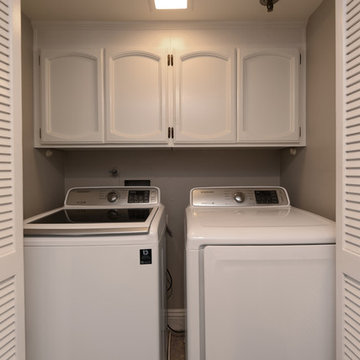
Aménagement d'une petite buanderie linéaire bord de mer avec un placard, un placard à porte affleurante, des portes de placard blanches, un mur gris, parquet foncé et des machines côte à côte.

Perfect Laundry Room for making laundry task seem pleasant! BM White Dove and SW Comfort Gray Barn Doors. Pewter Hardware. Construction by Borges Brooks Builders.
Fletcher Isaacs Photography
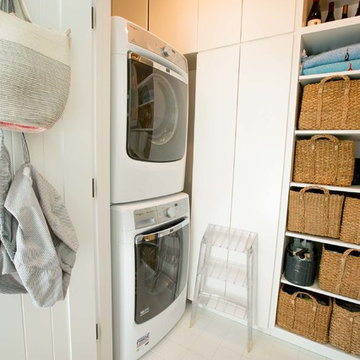
Idée de décoration pour une petite buanderie linéaire marine avec un placard, un placard à porte plane, des portes de placard blanches, un sol en carrelage de céramique, des machines superposées et un mur blanc.

GDC’s carpenters created custom mahogany doors and jams for the office and laundry space.
Inspiration pour une petite buanderie linéaire marine en bois brun avec un placard, un évier encastré, un placard à porte plane, un plan de travail en surface solide, un mur blanc, parquet clair et des machines côte à côte.
Inspiration pour une petite buanderie linéaire marine en bois brun avec un placard, un évier encastré, un placard à porte plane, un plan de travail en surface solide, un mur blanc, parquet clair et des machines côte à côte.

Colin Charles
Cette photo montre une buanderie linéaire bord de mer dédiée avec un évier posé, un placard à porte plane, des portes de placard blanches, un plan de travail en bois, un mur blanc, un sol en bois brun, des machines côte à côte, un sol marron et un plan de travail marron.
Cette photo montre une buanderie linéaire bord de mer dédiée avec un évier posé, un placard à porte plane, des portes de placard blanches, un plan de travail en bois, un mur blanc, un sol en bois brun, des machines côte à côte, un sol marron et un plan de travail marron.
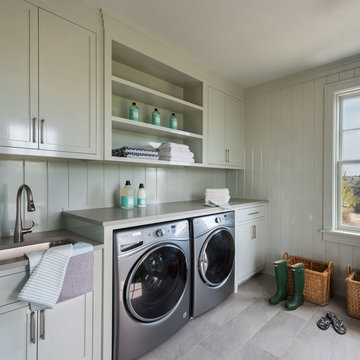
Idées déco pour une buanderie linéaire bord de mer dédiée avec un évier encastré, un placard sans porte, des machines côte à côte, un sol gris et un plan de travail gris.
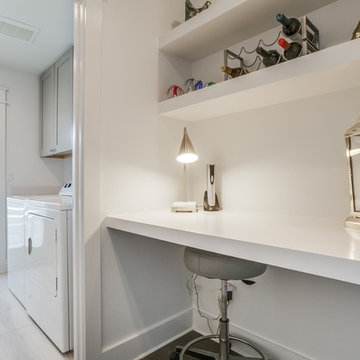
Aménagement d'une buanderie linéaire bord de mer dédiée et de taille moyenne avec un placard à porte shaker, des portes de placard grises, un mur blanc, un sol en carrelage de porcelaine, des machines côte à côte et un sol blanc.

This cozy lake cottage skillfully incorporates a number of features that would normally be restricted to a larger home design. A glance of the exterior reveals a simple story and a half gable running the length of the home, enveloping the majority of the interior spaces. To the rear, a pair of gables with copper roofing flanks a covered dining area and screened porch. Inside, a linear foyer reveals a generous staircase with cascading landing.
Further back, a centrally placed kitchen is connected to all of the other main level entertaining spaces through expansive cased openings. A private study serves as the perfect buffer between the homes master suite and living room. Despite its small footprint, the master suite manages to incorporate several closets, built-ins, and adjacent master bath complete with a soaker tub flanked by separate enclosures for a shower and water closet.
Upstairs, a generous double vanity bathroom is shared by a bunkroom, exercise space, and private bedroom. The bunkroom is configured to provide sleeping accommodations for up to 4 people. The rear-facing exercise has great views of the lake through a set of windows that overlook the copper roof of the screened porch below.

Adrienne Bizzarri Photography
Cette image montre une très grande buanderie linéaire marine dédiée avec un évier encastré, un placard à porte plane, des portes de placard blanches, un plan de travail en quartz modifié, un mur blanc, un sol en bois brun, des machines côte à côte et un sol marron.
Cette image montre une très grande buanderie linéaire marine dédiée avec un évier encastré, un placard à porte plane, des portes de placard blanches, un plan de travail en quartz modifié, un mur blanc, un sol en bois brun, des machines côte à côte et un sol marron.

minimalist appliances and a yellow accent are hidden behind a plywood barn door at the new side entry and utility corridor
Cette photo montre une petite buanderie linéaire bord de mer avec un placard, un placard sans porte, des portes de placard grises, un plan de travail en bois, un mur noir, un sol en carrelage de porcelaine, des machines superposées, un sol gris et un plan de travail gris.
Cette photo montre une petite buanderie linéaire bord de mer avec un placard, un placard sans porte, des portes de placard grises, un plan de travail en bois, un mur noir, un sol en carrelage de porcelaine, des machines superposées, un sol gris et un plan de travail gris.
Idées déco de buanderies linéaires bord de mer
1