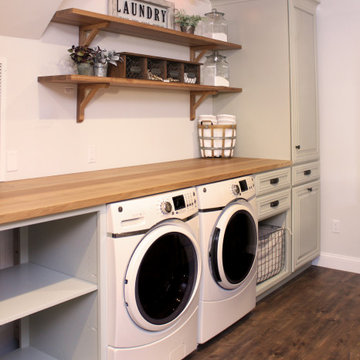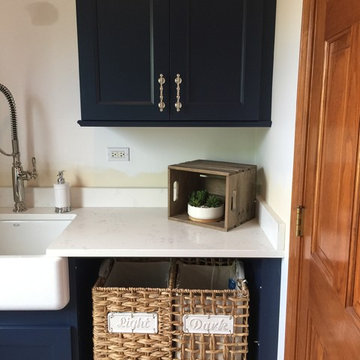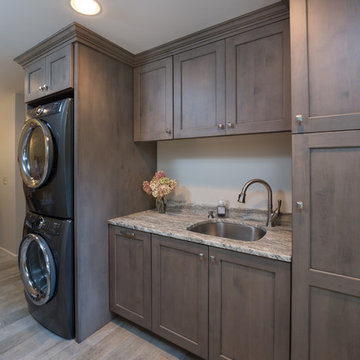Idées déco de buanderies linéaires multi-usages
Trier par:Populaires du jour
1 - 20 sur 2 763 photos

this dog wash is a great place to clean up your pets and give them the spa treatment they deserve. There is even an area to relax for your pet under the counter in the padded cabinet.

Cette image montre une petite buanderie linéaire rustique multi-usage avec un évier posé, des portes de placard blanches, un plan de travail en stratifié, un mur beige, un sol en carrelage de porcelaine, des machines côte à côte et un placard avec porte à panneau encastré.

In the prestigious Enatai neighborhood in Bellevue, this mid 90’s home was in need of updating. Bringing this home from a bleak spec project to the feeling of a luxurious custom home took partnering with an amazing interior designer and our specialists in every field. Everything about this home now fits the life and style of the homeowner and is a balance of the finer things with quaint farmhouse styling.
RW Anderson Homes is the premier home builder and remodeler in the Seattle and Bellevue area. Distinguished by their excellent team, and attention to detail, RW Anderson delivers a custom tailored experience for every customer. Their service to clients has earned them a great reputation in the industry for taking care of their customers.
Working with RW Anderson Homes is very easy. Their office and design team work tirelessly to maximize your goals and dreams in order to create finished spaces that aren’t only beautiful, but highly functional for every customer. In an industry known for false promises and the unexpected, the team at RW Anderson is professional and works to present a clear and concise strategy for every project. They take pride in their references and the amount of direct referrals they receive from past clients.
RW Anderson Homes would love the opportunity to talk with you about your home or remodel project today. Estimates and consultations are always free. Call us now at 206-383-8084 or email Ryan@rwandersonhomes.com.

Idée de décoration pour une grande buanderie linéaire champêtre multi-usage avec un évier encastré, un placard à porte shaker, des portes de placard blanches, un plan de travail en bois, une crédence en bois, un mur blanc, un sol en carrelage de porcelaine, des machines côte à côte, un sol gris et un plan de travail beige.

With the original, unfinished laundry room located in the enclosed porch with plywood subflooring and bare shiplap on the walls, our client was ready for a change.
To create a functional size laundry/utility room, Blackline Renovations repurposed part of the enclosed porch and slightly expanded into the original kitchen footprint. With a small space to work with, form and function was paramount. Blackline Renovations’ creative solution involved carefully designing an efficient layout with accessible storage. The laundry room was thus designed with floor-to-ceiling cabinetry and a stacked washer/dryer to provide enough space for a folding station and drying area. The lower cabinet beneath the drying area was even customized to conceal and store a cat litter box. Every square inch was wisely utilized to maximize this small space.

Laundry Room went from a pass-through to a statement room with the addition of a custom marble counter, custom cabinetry, a replacement vintage window sash, and Forno linoleum flooring. Moravian Star pendant gives a touch of magic!

Idées déco pour une petite buanderie linéaire contemporaine multi-usage avec des portes de placard blanches, un mur blanc, parquet clair et des machines superposées.

Cette photo montre une petite buanderie linéaire tendance multi-usage avec un évier encastré, des portes de placard grises, un plan de travail en quartz modifié, une crédence blanche, une crédence en céramique, un mur blanc, un sol en carrelage de porcelaine, des machines superposées, un sol gris et un plan de travail blanc.

Elegant, yet functional laundry room off the kitchen. Hidden away behind sliding doors, this laundry space opens to double as a butler's pantry during preparations and service for entertaining guests.

Not only do we make cabinets for kitchens, we make cabinets for anywhere you want them! Custom cabinetry is the perfect solution for a laundry room in need of storage solutions.

Inspiration pour une buanderie linéaire rustique multi-usage et de taille moyenne avec un placard à porte shaker, des portes de placards vertess, un mur gris, sol en béton ciré, des machines côte à côte et un sol gris.

We redesigned this client’s laundry space so that it now functions as a Mudroom and Laundry. There is a place for everything including drying racks and charging station for this busy family. Now there are smiles when they walk in to this charming bright room because it has ample storage and space to work!

Donna Guyler Design
Inspiration pour une buanderie linéaire marine multi-usage et de taille moyenne avec un placard à porte shaker, des portes de placard grises, un plan de travail en bois, un mur blanc, un sol en carrelage de porcelaine et un sol gris.
Inspiration pour une buanderie linéaire marine multi-usage et de taille moyenne avec un placard à porte shaker, des portes de placard grises, un plan de travail en bois, un mur blanc, un sol en carrelage de porcelaine et un sol gris.

Exemple d'une petite buanderie linéaire chic multi-usage avec un évier utilitaire, un placard à porte shaker, des portes de placard blanches, un plan de travail en bois, un mur gris, un sol en marbre, des machines côte à côte, un sol gris et un plan de travail marron.

Mudroom converted to laundry room in this cottage home.
Idée de décoration pour une petite buanderie linéaire tradition multi-usage avec un évier encastré, un placard avec porte à panneau surélevé, des portes de placard grises, un plan de travail en quartz modifié, un mur gris, un sol en carrelage de porcelaine, des machines superposées, un sol gris et un plan de travail blanc.
Idée de décoration pour une petite buanderie linéaire tradition multi-usage avec un évier encastré, un placard avec porte à panneau surélevé, des portes de placard grises, un plan de travail en quartz modifié, un mur gris, un sol en carrelage de porcelaine, des machines superposées, un sol gris et un plan de travail blanc.

Cette photo montre une petite buanderie linéaire chic multi-usage avec un placard avec porte à panneau encastré, des portes de placard grises, un plan de travail en granite, un mur gris, un sol en carrelage de céramique, des machines superposées, un sol blanc et plan de travail noir.

Idée de décoration pour une buanderie linéaire tradition multi-usage et de taille moyenne avec un évier posé, un placard avec porte à panneau encastré, des portes de placard blanches, un plan de travail en granite, un mur beige, un sol en ardoise, des machines superposées, un sol gris et un plan de travail beige.

This large laundry room includes a professional dog wash and dryer with plenty of cabinet space for cleaning supplies.
Exemple d'une buanderie linéaire moderne multi-usage et de taille moyenne avec un placard avec porte à panneau encastré, des portes de placard blanches, un plan de travail en surface solide, un mur gris, un sol en carrelage de porcelaine, des machines superposées et un sol gris.
Exemple d'une buanderie linéaire moderne multi-usage et de taille moyenne avec un placard avec porte à panneau encastré, des portes de placard blanches, un plan de travail en surface solide, un mur gris, un sol en carrelage de porcelaine, des machines superposées et un sol gris.

Inspiration pour une buanderie linéaire rustique multi-usage et de taille moyenne avec un placard à porte shaker, des portes de placard bleues, un plan de travail en quartz modifié, un évier de ferme, un mur blanc, un sol en carrelage de porcelaine et un sol gris.

Réalisation d'une buanderie linéaire champêtre multi-usage et de taille moyenne avec un évier encastré, un placard avec porte à panneau encastré, des portes de placard grises, un plan de travail en granite, un sol en carrelage de porcelaine, des machines superposées et un sol gris.
Idées déco de buanderies linéaires multi-usages
1