Idées déco de buanderies en bois foncé marrons
Trier par :
Budget
Trier par:Populaires du jour
1 - 20 sur 709 photos

Idées déco pour une petite buanderie linéaire classique en bois foncé dédiée avec un placard à porte plane, un plan de travail en quartz modifié, un sol en carrelage de porcelaine, des machines superposées, un sol marron et un plan de travail blanc.

Libbie Holmes Photography
Cette photo montre une grande buanderie parallèle chic en bois foncé multi-usage avec un évier encastré, un placard avec porte à panneau surélevé, un plan de travail en granite, un mur gris, sol en béton ciré, des machines côte à côte et un sol gris.
Cette photo montre une grande buanderie parallèle chic en bois foncé multi-usage avec un évier encastré, un placard avec porte à panneau surélevé, un plan de travail en granite, un mur gris, sol en béton ciré, des machines côte à côte et un sol gris.

Aménagement d'une grande buanderie classique en bois foncé et L avec un placard à porte shaker, un sol en carrelage de céramique, des machines côte à côte, un sol beige, un mur vert, un plan de travail en inox et un plan de travail gris.

Réalisation d'une buanderie tradition en bois foncé avec un évier de ferme, un placard à porte shaker, un mur beige, des machines côte à côte et un sol marron.
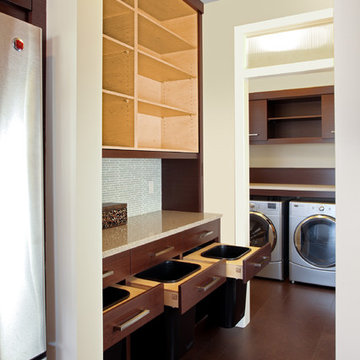
Réalisation d'une buanderie design en bois foncé dédiée et de taille moyenne avec un placard à porte plane, un mur beige, un sol en bois brun et des machines côte à côte.

Robert Lauten
Cette image montre une grande buanderie parallèle traditionnelle en bois foncé multi-usage avec un évier encastré, un plan de travail en granite, un mur gris, des machines côte à côte et un placard avec porte à panneau encastré.
Cette image montre une grande buanderie parallèle traditionnelle en bois foncé multi-usage avec un évier encastré, un plan de travail en granite, un mur gris, des machines côte à côte et un placard avec porte à panneau encastré.

Stained cabinets with tall appliances worked well with the rustic stone flooring.
Idée de décoration pour une buanderie minimaliste en bois foncé dédiée et de taille moyenne avec un évier posé, un placard à porte plane, un plan de travail en stratifié, un mur beige, un sol en carrelage de céramique, des machines côte à côte, un sol multicolore et un plan de travail gris.
Idée de décoration pour une buanderie minimaliste en bois foncé dédiée et de taille moyenne avec un évier posé, un placard à porte plane, un plan de travail en stratifié, un mur beige, un sol en carrelage de céramique, des machines côte à côte, un sol multicolore et un plan de travail gris.

Idées déco pour une buanderie classique en L et bois foncé multi-usage et de taille moyenne avec un évier encastré, un placard avec porte à panneau encastré, un plan de travail en quartz modifié, un sol en vinyl, des machines côte à côte, un sol multicolore et un mur gris.

The updated laundry room offers clean, fresh lines, easy to maintain granite counter tops and a unique, penny round mosaic porcelain tiled back splash. The stacking washer and dryer freed up storage space on either side of the unit to add more cabinets and a working area.
Photo Credit: Chris Whonsetler

This mud room is either entered via the mud room entry from the garage or through the glass exterior door. A large cabinetry coat closet flanks an expansive bench seat with drawer storage below for shoes. Floating shelves provide ample storage for small gardening items, hats and gloves. The bench seat upholstery adds warmth, comfort and a splash of color to the space. Stacked laundry behind retractable doors and a large folding counter completes the picture!
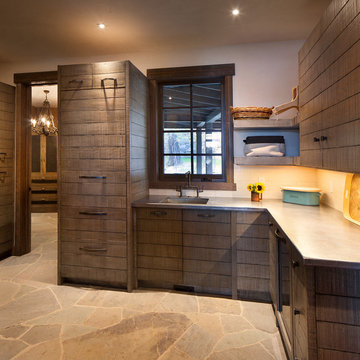
Located on the pristine Glenn Lake in Eureka, Montana, Robertson Lake House was designed for a family as a summer getaway. The design for this retreat took full advantage of an idyllic lake setting. With stunning views of the lake and all the wildlife that inhabits the area it was a perfect platform to use large glazing and create fun outdoor spaces.

Designer: Cameron Snyder & Judy Whalen; Photography: Dan Cutrona
Aménagement d'une très grande buanderie classique en bois foncé avec un placard à porte vitrée, moquette, des machines côte à côte, un sol beige et un plan de travail marron.
Aménagement d'une très grande buanderie classique en bois foncé avec un placard à porte vitrée, moquette, des machines côte à côte, un sol beige et un plan de travail marron.

Floor to ceiling cabinetry conceals all laundry room necessities along with shelving space for extra towels, hanging rods for drying clothes, a custom made ironing board slot, pantry space for the mop and vacuum, and more storage for other cleaning supplies. Everything is beautifully concealed behind these custom made ribbon sapele doors.
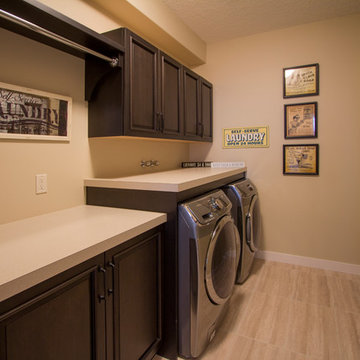
Laundry room with vintage prints.
Cette photo montre une buanderie linéaire chic en bois foncé avec un placard avec porte à panneau encastré, un plan de travail en stratifié, un mur marron, un sol en carrelage de céramique et des machines côte à côte.
Cette photo montre une buanderie linéaire chic en bois foncé avec un placard avec porte à panneau encastré, un plan de travail en stratifié, un mur marron, un sol en carrelage de céramique et des machines côte à côte.

Centered between the two closets we added a large cabinet for boot and shoe storage. There is nothing worse then dragging snow through your house in the winters. You can use the bench seat to remove your boots and store them here.
Photography by Libbie Martin
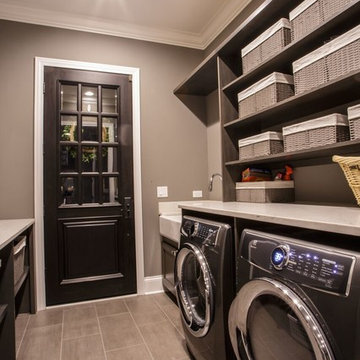
Cette image montre une buanderie parallèle traditionnelle en bois foncé dédiée et de taille moyenne avec un placard sans porte, un plan de travail en granite, un mur gris, un sol en carrelage de porcelaine et des machines côte à côte.

Exemple d'une buanderie montagne en bois foncé de taille moyenne et dédiée avec un évier de ferme, un placard à porte shaker, un plan de travail en bois, un mur marron, parquet foncé, des machines superposées, un sol marron et un plan de travail marron.
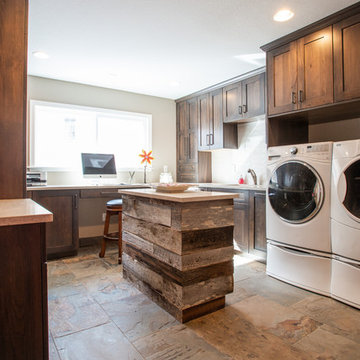
This room can be used as a home office or for the more utilitarian purposes of laundry.
The island makes a great place to fold all that freshly washed laundry.
Photography by Libbie Martin

Inspiration pour une très grande buanderie linéaire traditionnelle en bois foncé dédiée avec un évier de ferme, un placard avec porte à panneau surélevé, un plan de travail en granite, un mur blanc, un sol en vinyl, des machines côte à côte et un sol beige.

An elegant laundry room with black and white tile, dark stained maple cabinets, and yellow paint, designed and built by Powell Construction.
Inspiration pour une très grande buanderie traditionnelle en bois foncé dédiée avec un évier encastré, un placard à porte shaker, un plan de travail en quartz modifié, un mur jaune, un sol en carrelage de porcelaine et des machines côte à côte.
Inspiration pour une très grande buanderie traditionnelle en bois foncé dédiée avec un évier encastré, un placard à porte shaker, un plan de travail en quartz modifié, un mur jaune, un sol en carrelage de porcelaine et des machines côte à côte.
Idées déco de buanderies en bois foncé marrons
1